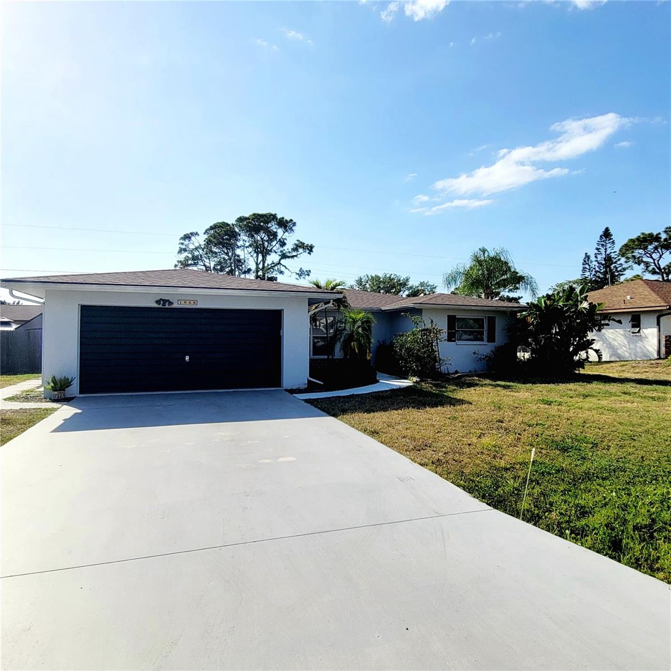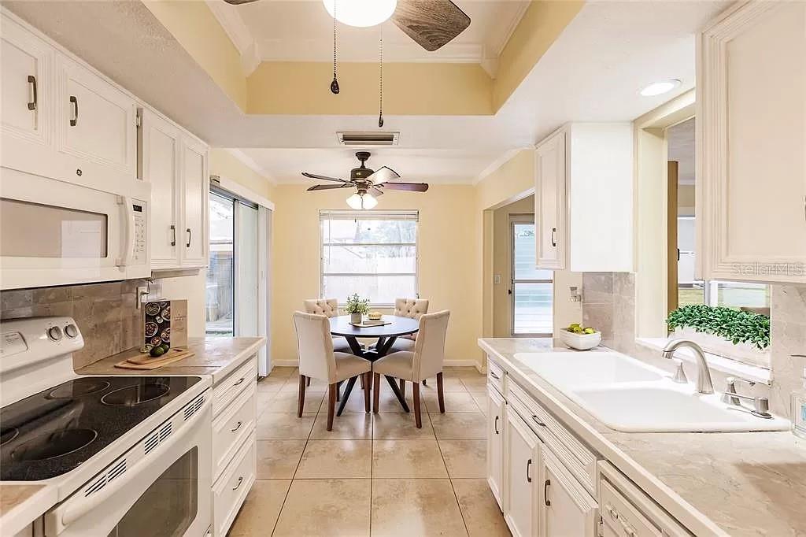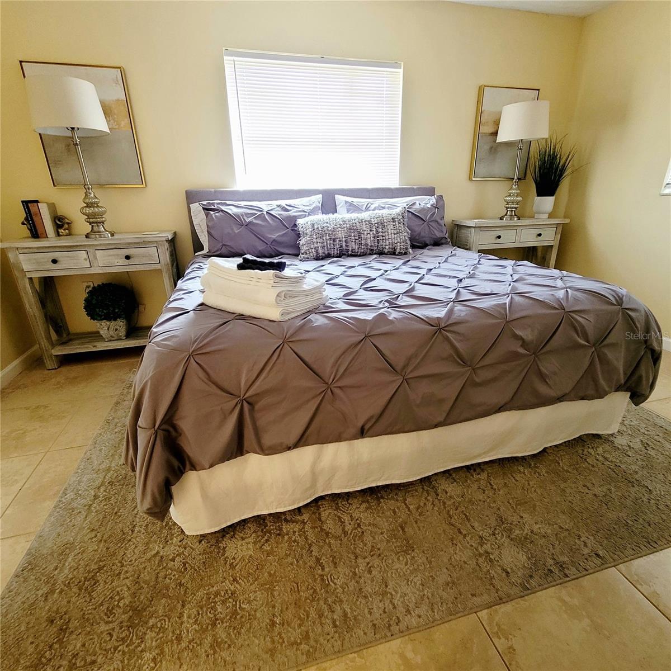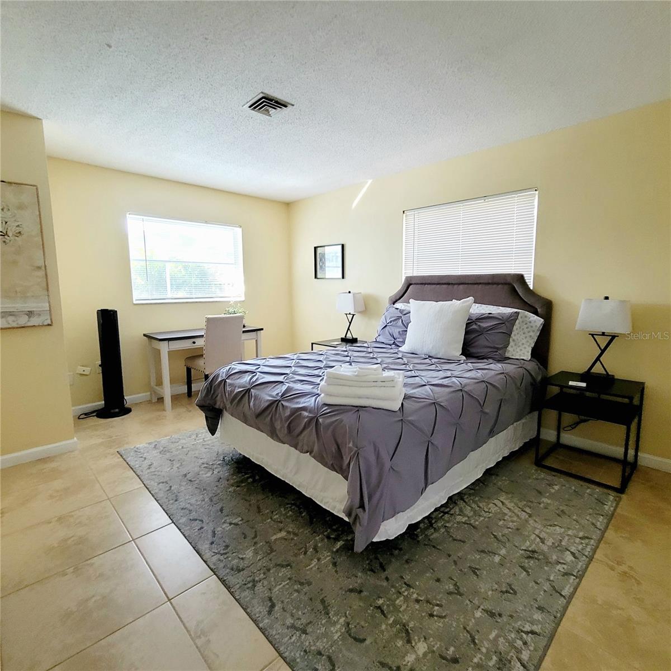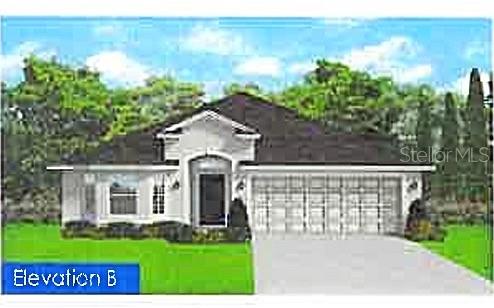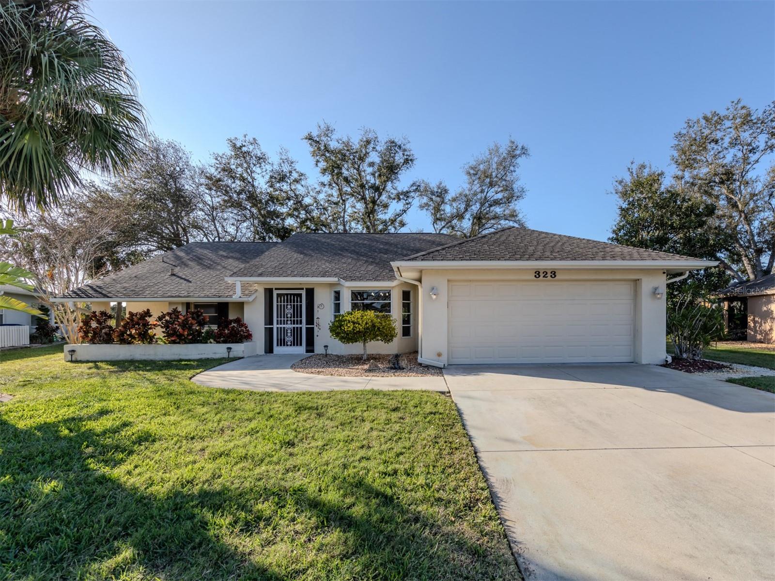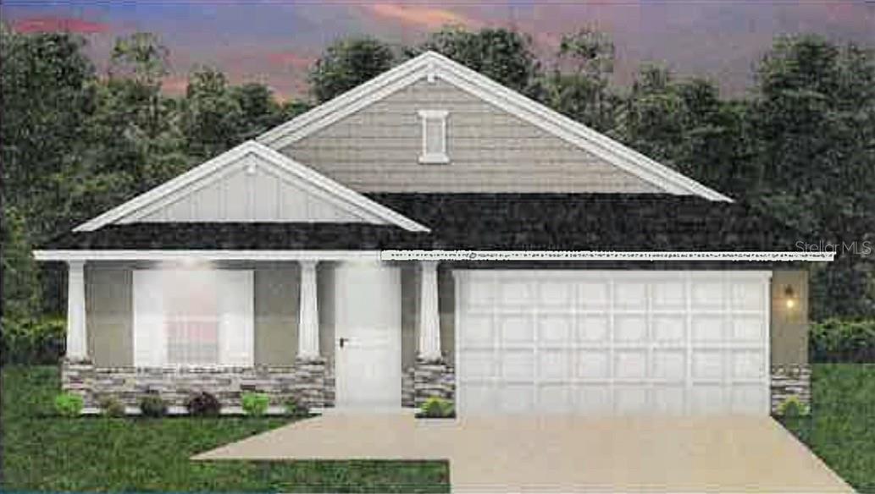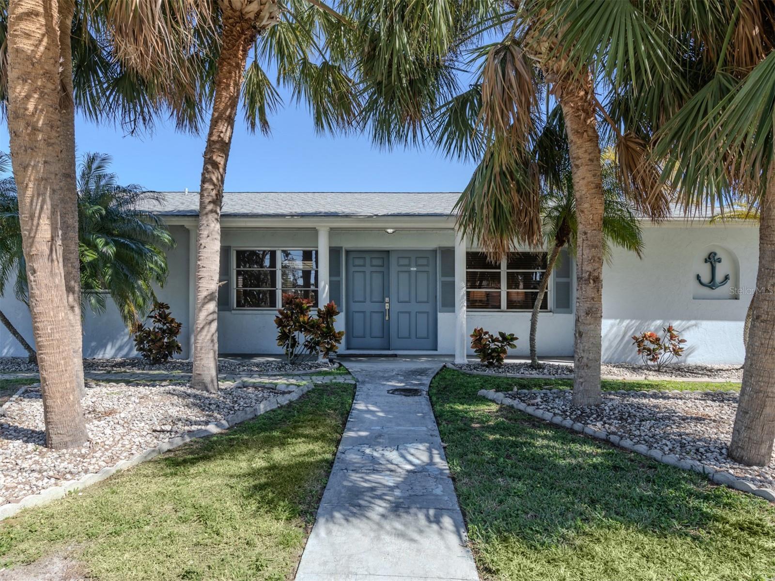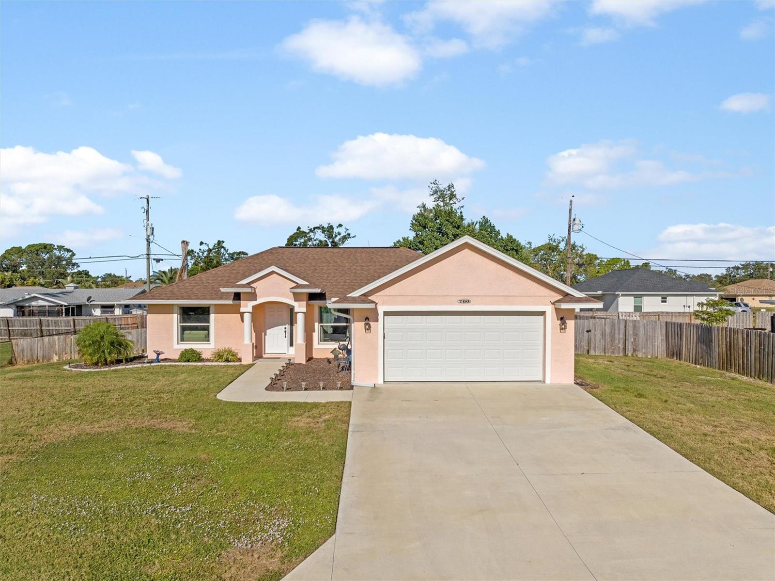1068 Hudson Rd, Venice, Florida
List Price: $459,900
MLS Number:
A4608821
- Status: Active
- DOM: 19 days
- Square Feet: 1706
- Bedrooms: 3
- Baths: 2
- Garage: 2
- City: VENICE
- Zip Code: 34293
- Year Built: 1975
Misc Info
Subdivision: South Venice Unit 26
Annual Taxes: $485,439
Lot Size: 0 to less than 1/4
Request the MLS data sheet for this property
Home Features
Appliances: Dishwasher, Microwave, Range, Refrigerator
Flooring: Ceramic Tile
Air Conditioning: Central Air
Exterior: Lighting
Room Dimensions
- Map
- Street View
