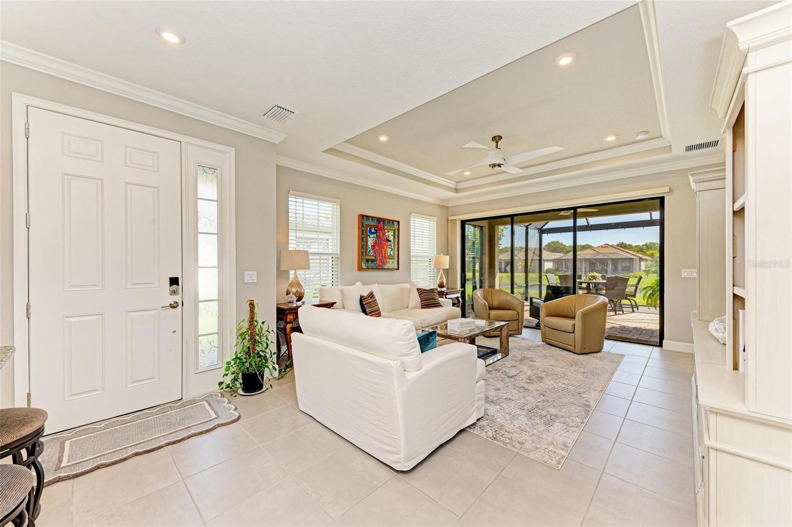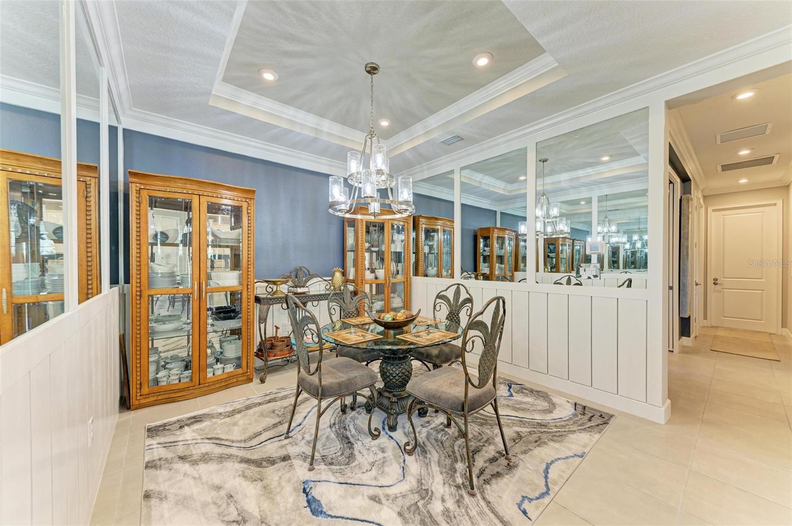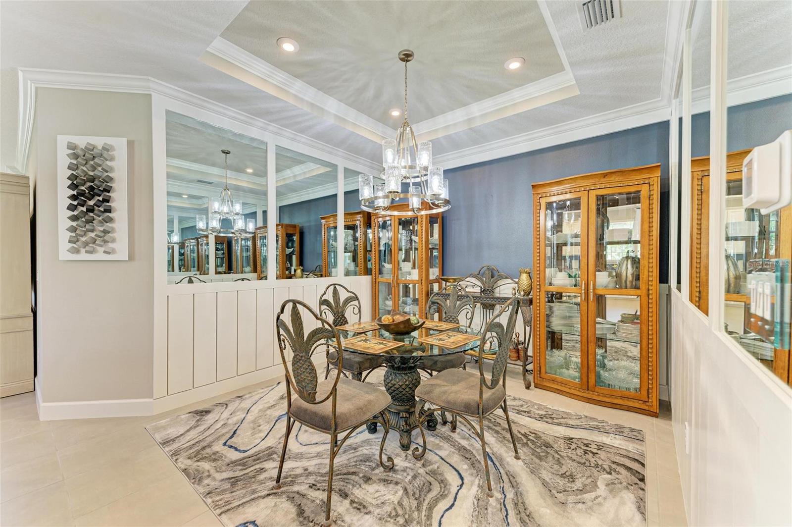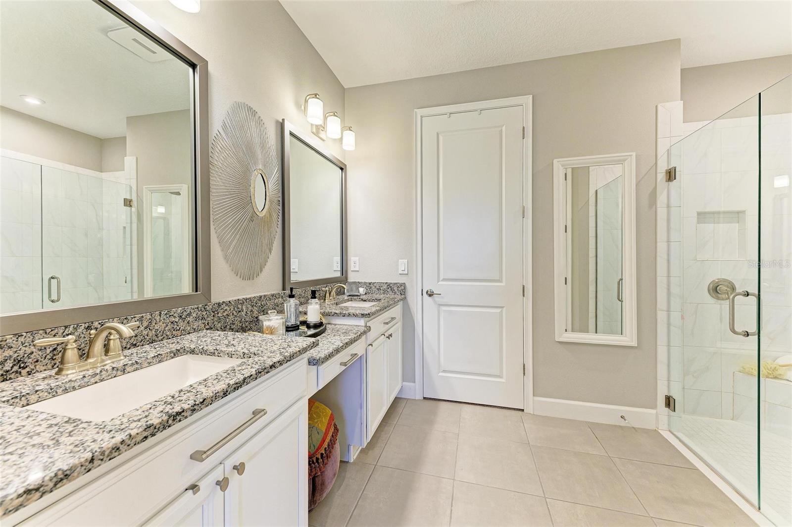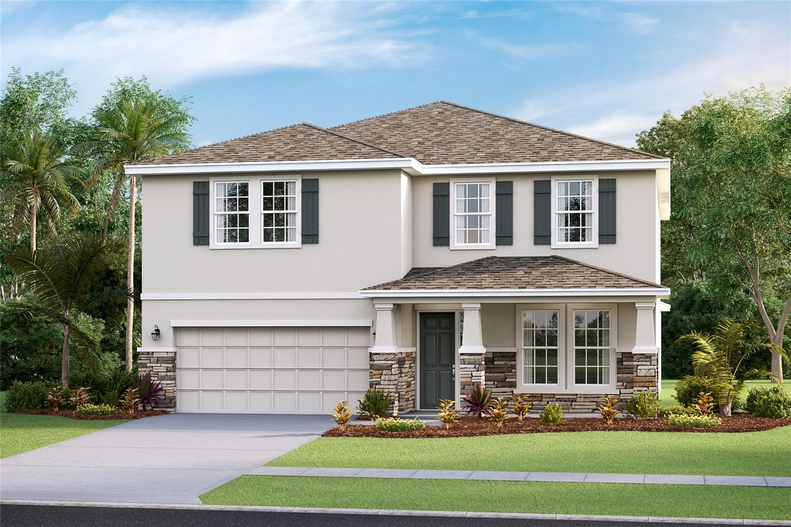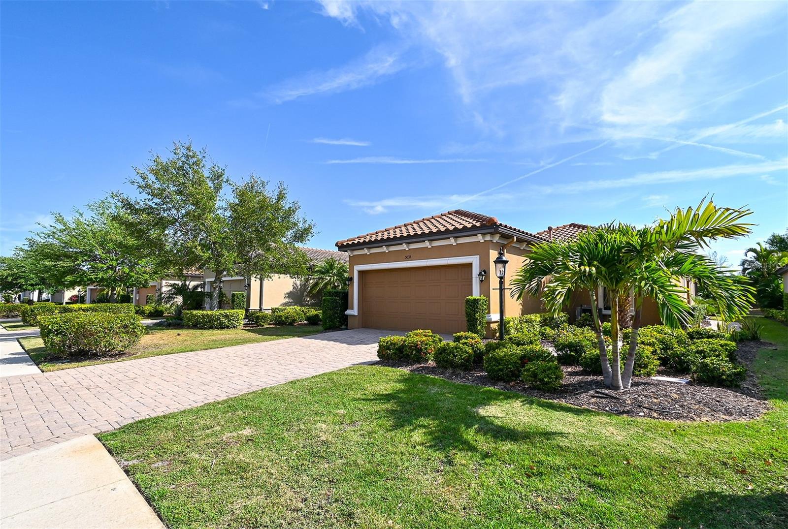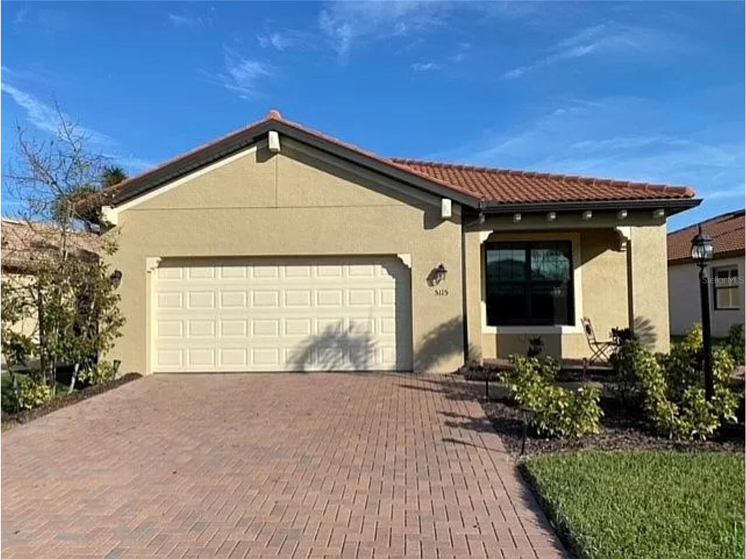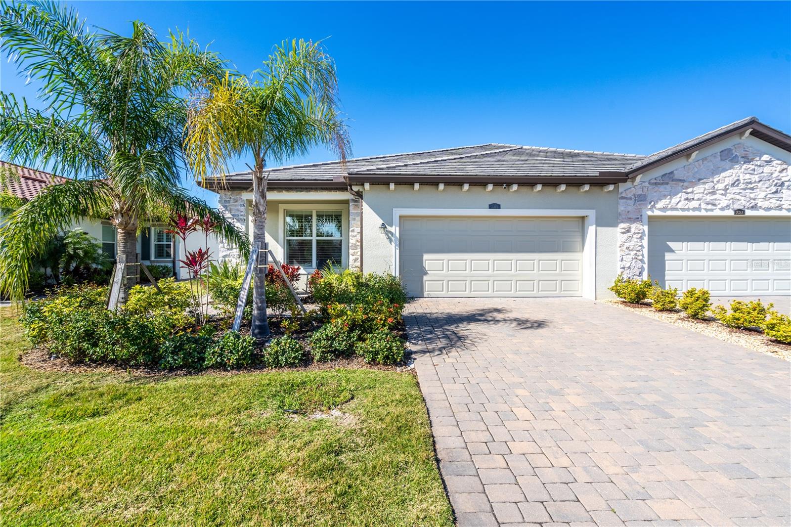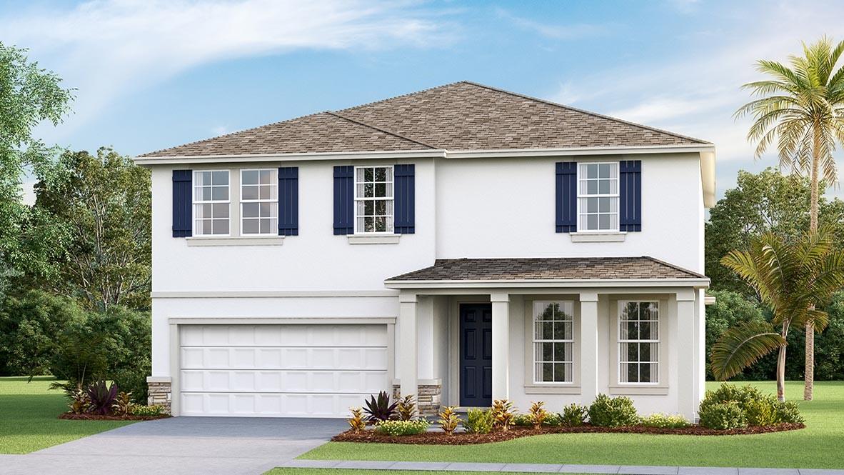15719 Sacile Ln, Bradenton, Florida
List Price: $575,000
MLS Number:
A4608909
- Status: Active
- DOM: 16 days
- Square Feet: 1558
- Bedrooms: 2
- Baths: 2
- Garage: 2
- City: BRADENTON
- Zip Code: 34211
- Year Built: 2021
- HOA Fee: $1,215
- Payments Due: Quarterly
Misc Info
Subdivision: Azario Esplanade Ph Ii Subph A, B & P
Annual Taxes: $6,610
Annual CDD Fee: $1,636
HOA Fee: $1,215
HOA Payments Due: Quarterly
Lot Size: 0 to less than 1/4
Request the MLS data sheet for this property
Home Features
Appliances: Dishwasher, Disposal, Exhaust Fan, Microwave, Range, Tankless Water Heater
Flooring: Carpet, Tile
Air Conditioning: Central Air
Exterior: Irrigation System, Lighting, Sidewalk, Sliding Doors
Room Dimensions
Schools
- Elementary: Gullett Elementary
- High: Lakewood Ranch High
- Map
- Street View









