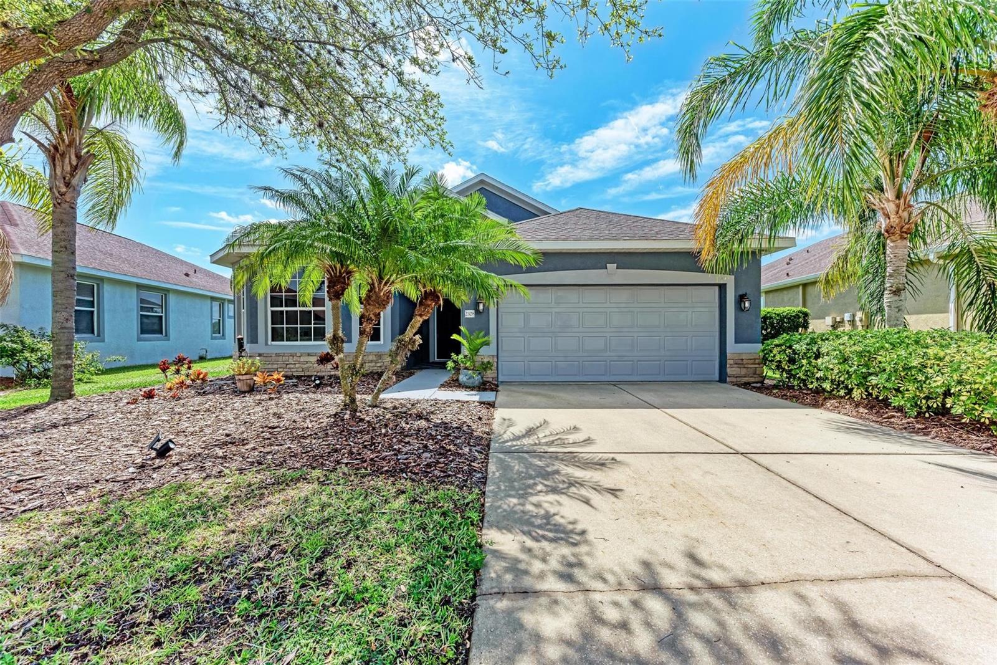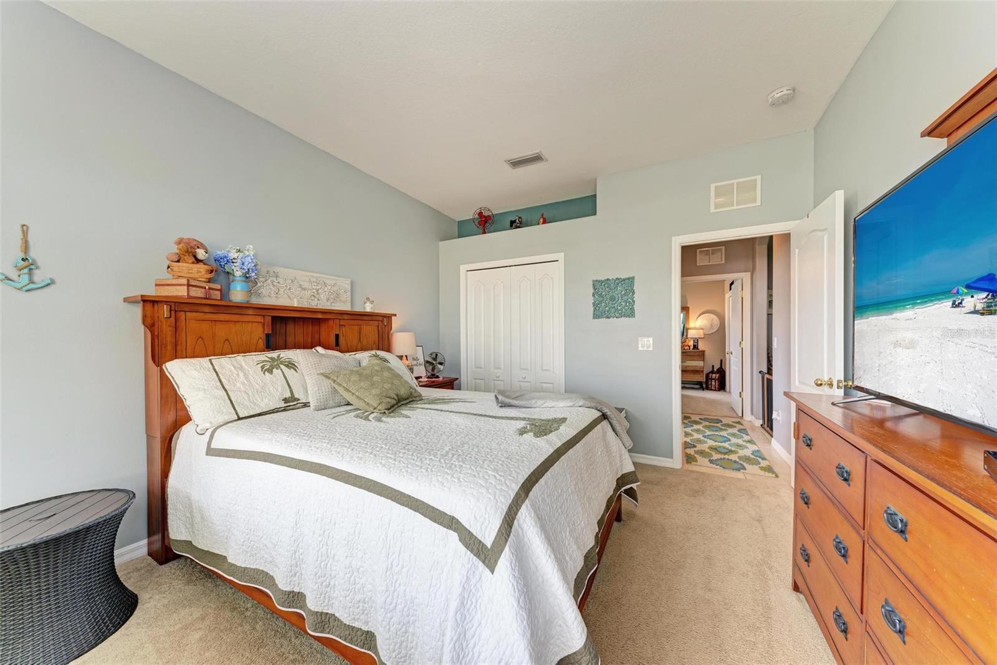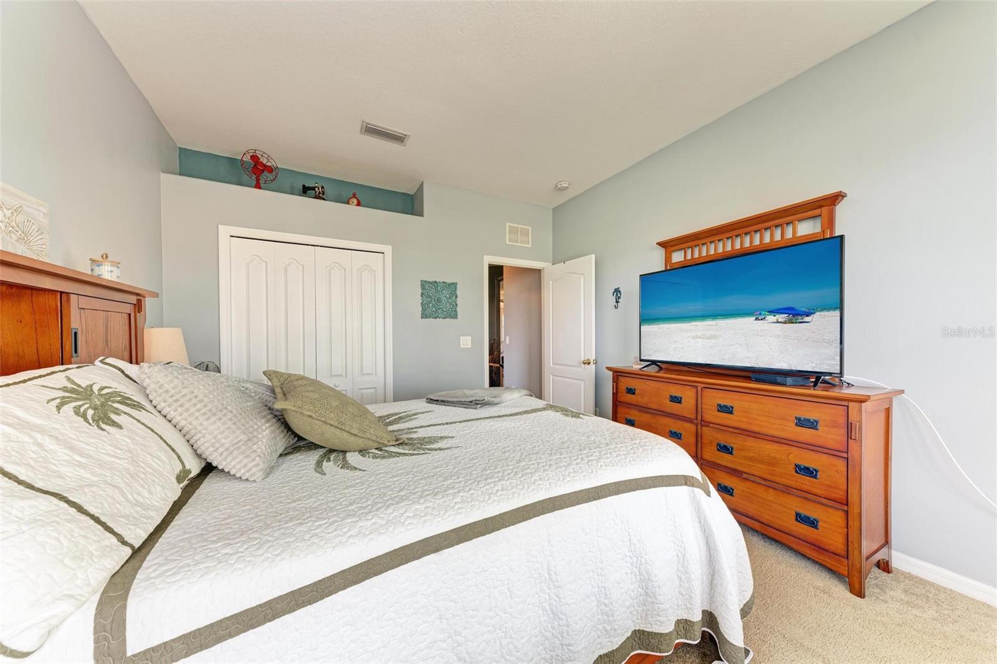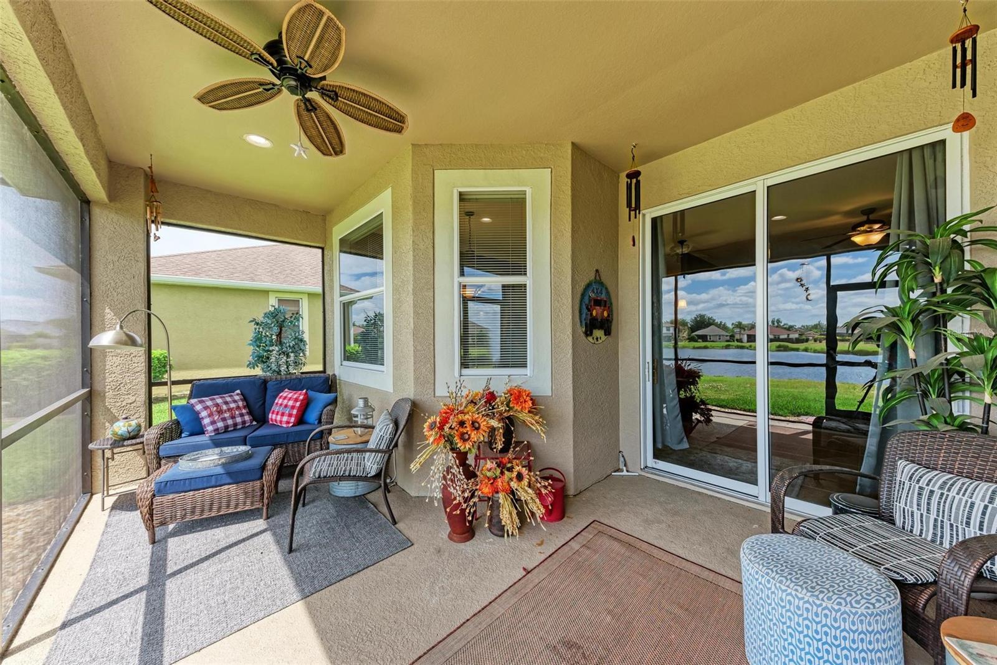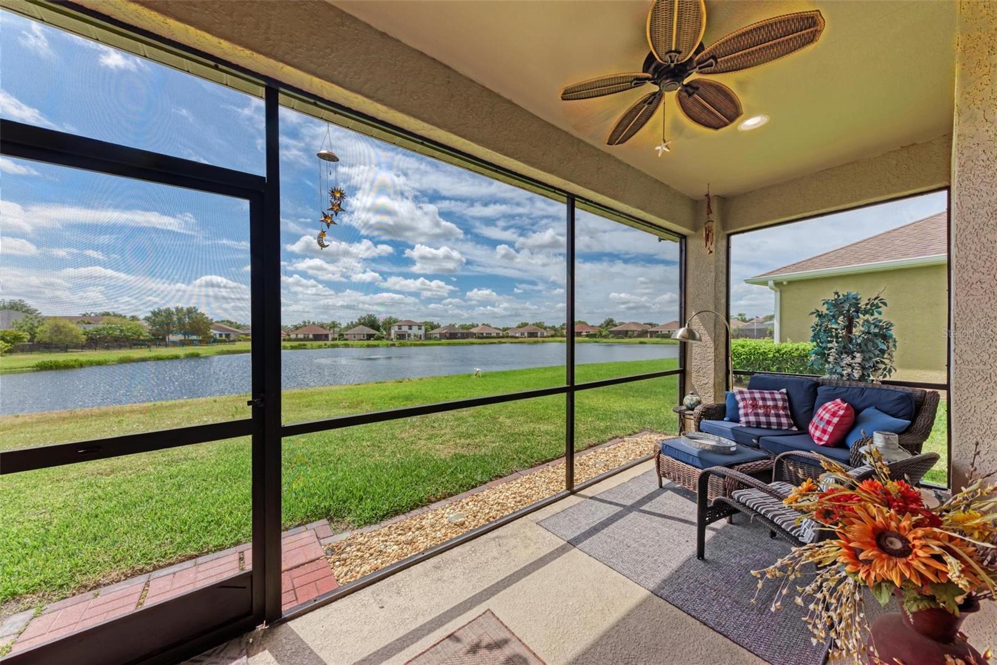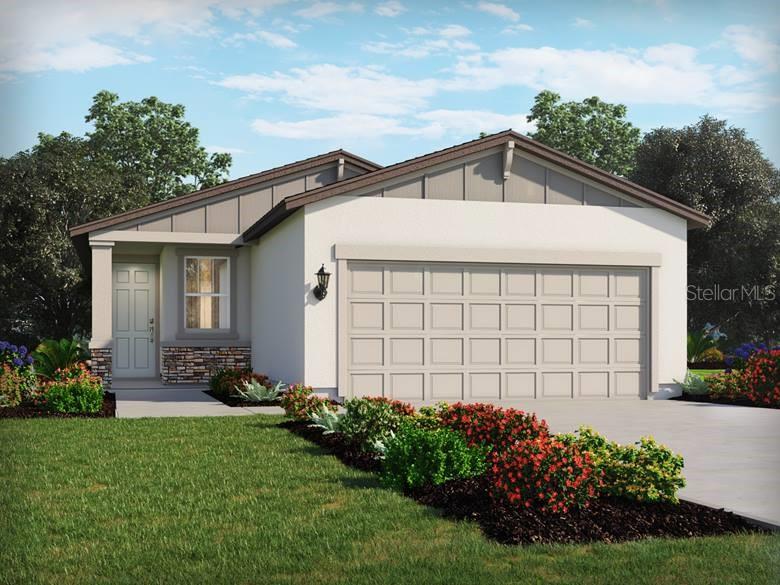2328 125th Dr E, Parrish, Florida
List Price: $400,000
MLS Number:
A4608942
- Status: Active
- DOM: 22 days
- Square Feet: 1841
- Bedrooms: 3
- Baths: 2
- Garage: 2
- City: PARRISH
- Zip Code: 34219
- Year Built: 2005
- HOA Fee: $285
- Payments Due: Quarterly
Misc Info
Subdivision: River Plantation Ph I
Annual Taxes: $4,535
HOA Fee: $285
HOA Payments Due: Quarterly
Lot Size: 0 to less than 1/4
Request the MLS data sheet for this property
Home Features
Appliances: Dishwasher, Disposal, Dryer, Electric Water Heater, Microwave, Range, Refrigerator, Washer
Flooring: Carpet, Ceramic Tile
Air Conditioning: Central Air
Exterior: Irrigation System, Lighting, Sliding Doors
Room Dimensions
Schools
- Elementary: Williams Elementary
- High: Parrish Community High
- Map
- Street View
