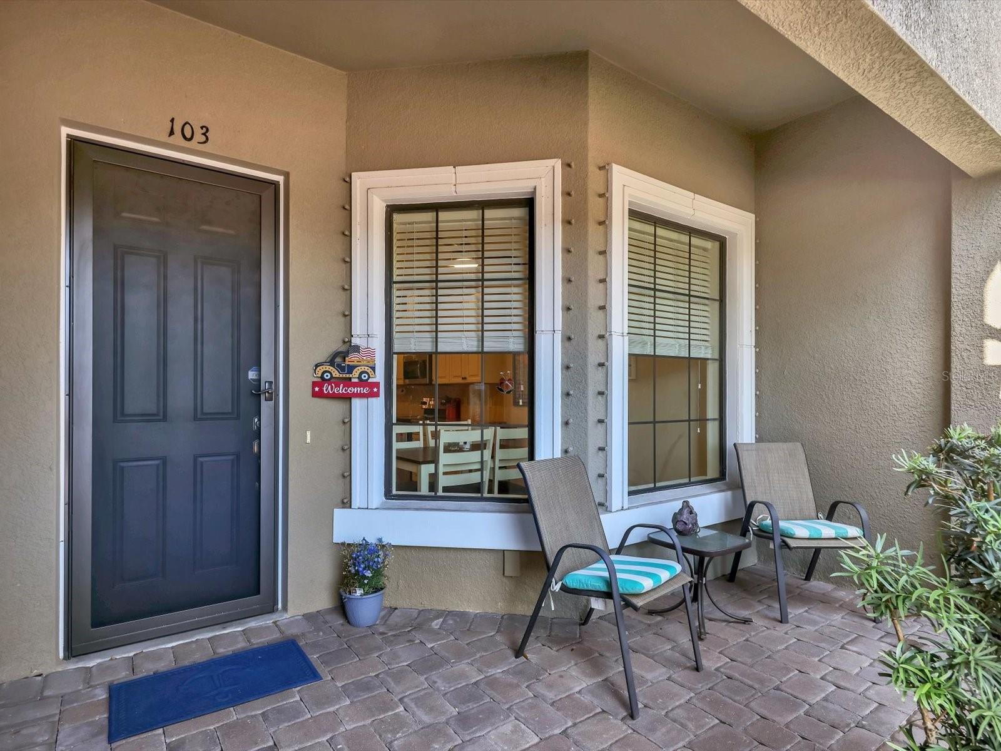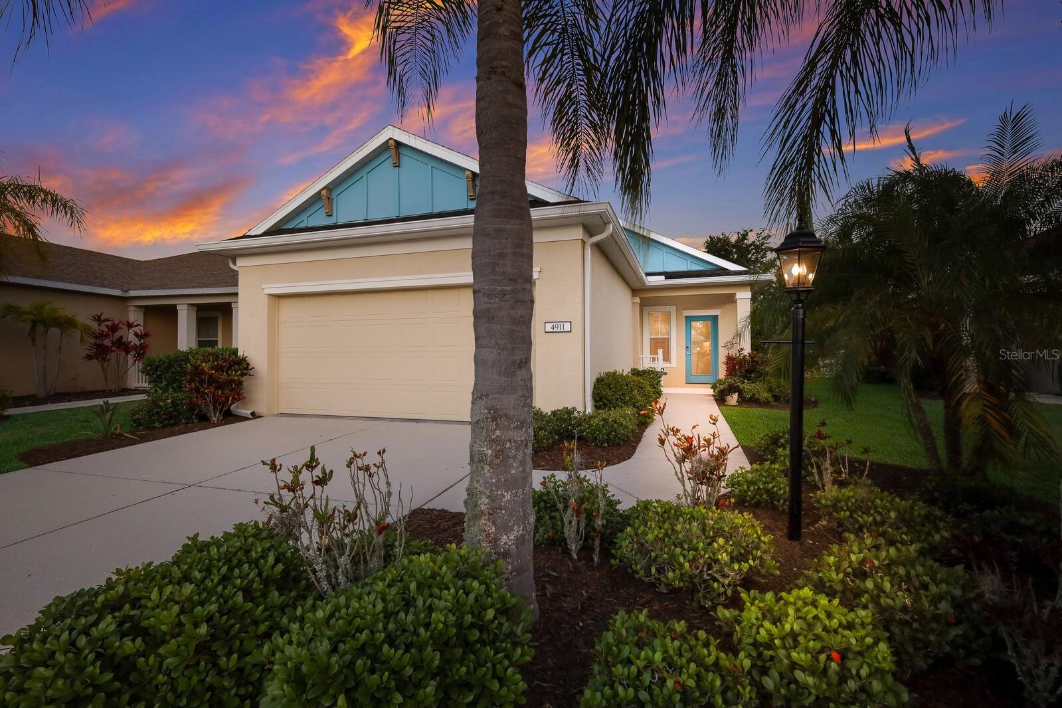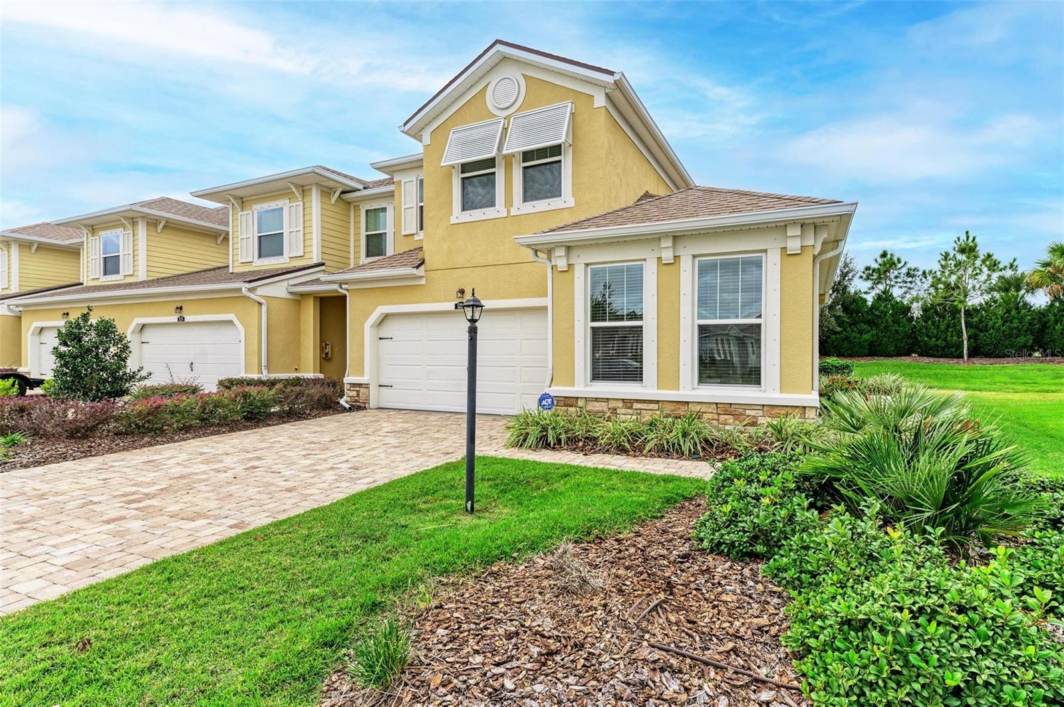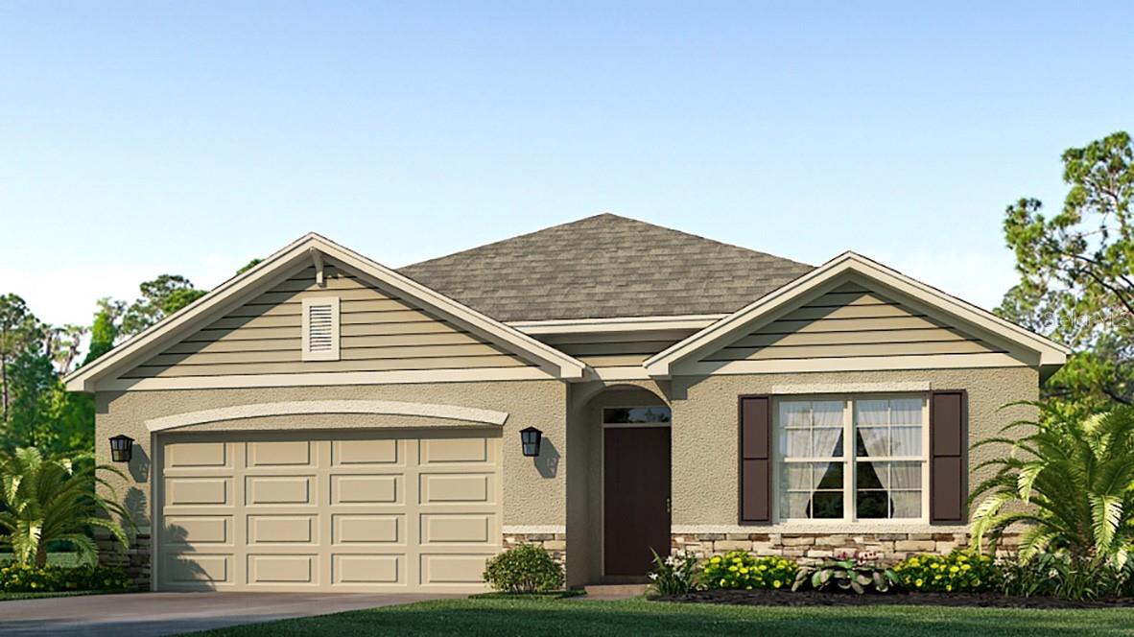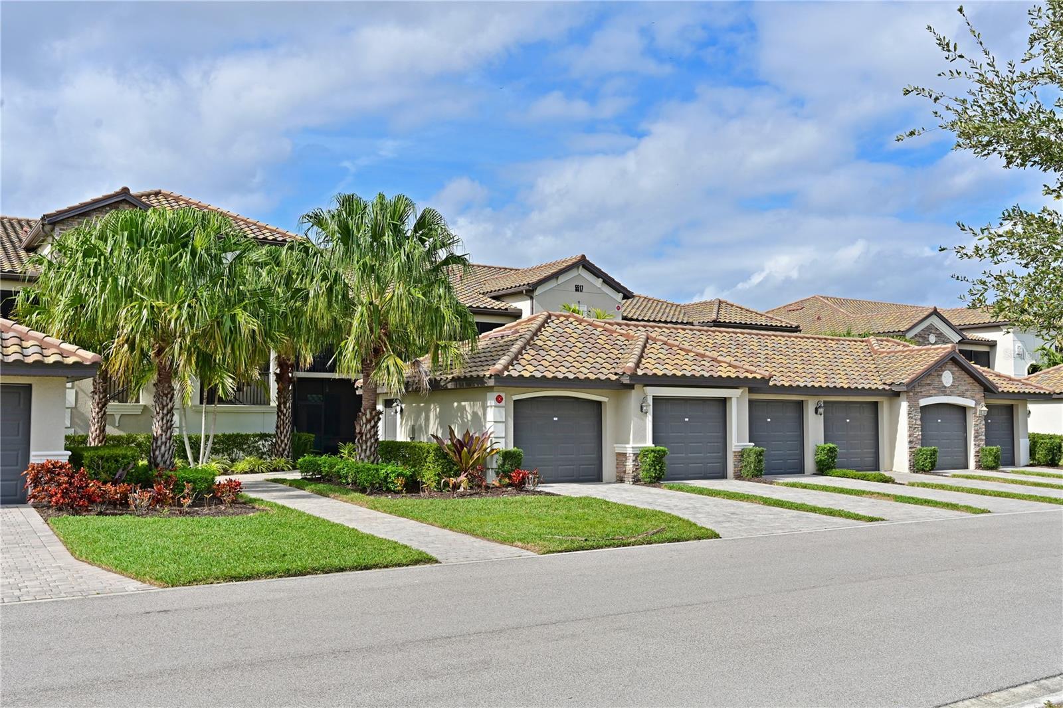13604 Messina Loop #103, Bradenton, Florida
List Price: $443,000
MLS Number:
A4608954
- Status: Active
- DOM: 15 days
- Square Feet: 1528
- Bedrooms: 2
- Baths: 2
- Garage: 1
- City: BRADENTON
- Zip Code: 34211
- Year Built: 2017
Misc Info
Subdivision: Esplanade Lakewood Ranch 5
Annual Taxes: $3,418
Annual CDD Fee: $837
Lot Size: 1/2 to less than 1
Request the MLS data sheet for this property
Home Features
Appliances: Dishwasher, Dryer, Electric Water Heater, Microwave, Range, Refrigerator, Washer
Flooring: Carpet, Tile
Air Conditioning: Central Air
Exterior: Hurricane Shutters, Irrigation System, Lighting, Sliding Doors, Storage, Tennis Court(s)
Garage Features: Assigned, Golf Cart Parking, Off Street
Room Dimensions
Schools
- Elementary: Gullett Elementary
- High: Lakewood Ranch High
- Map
- Street View
