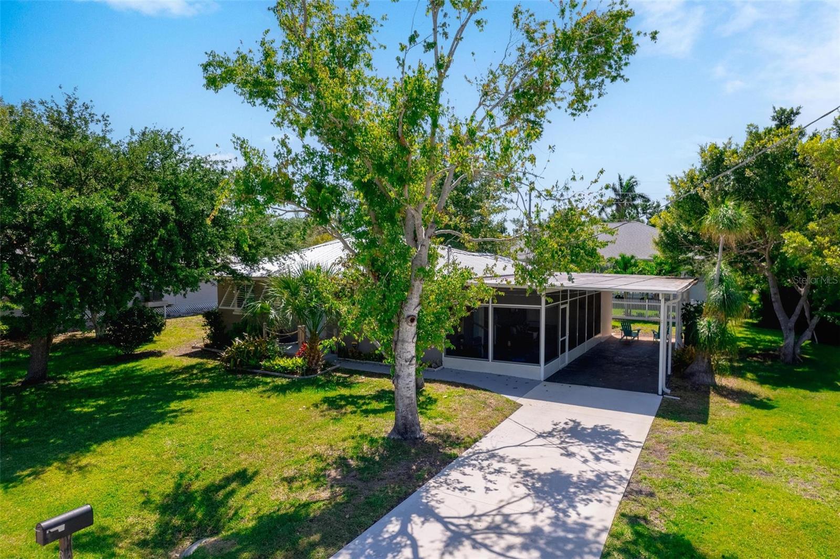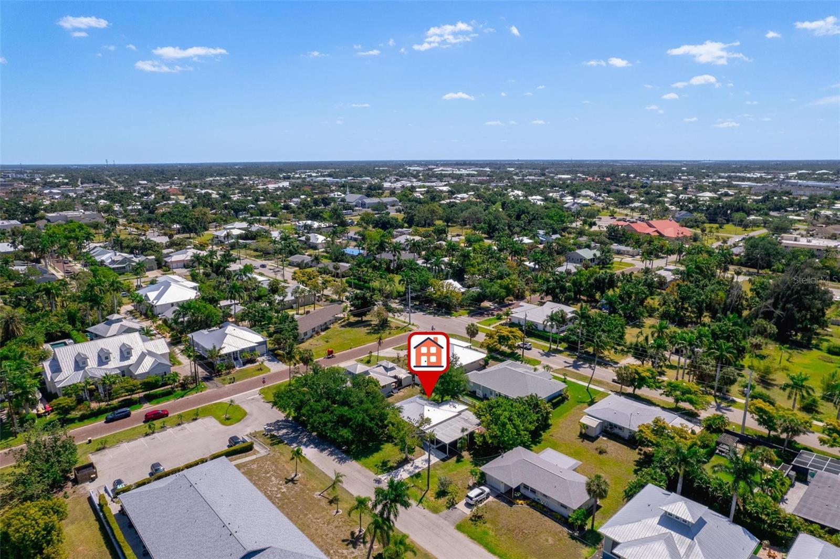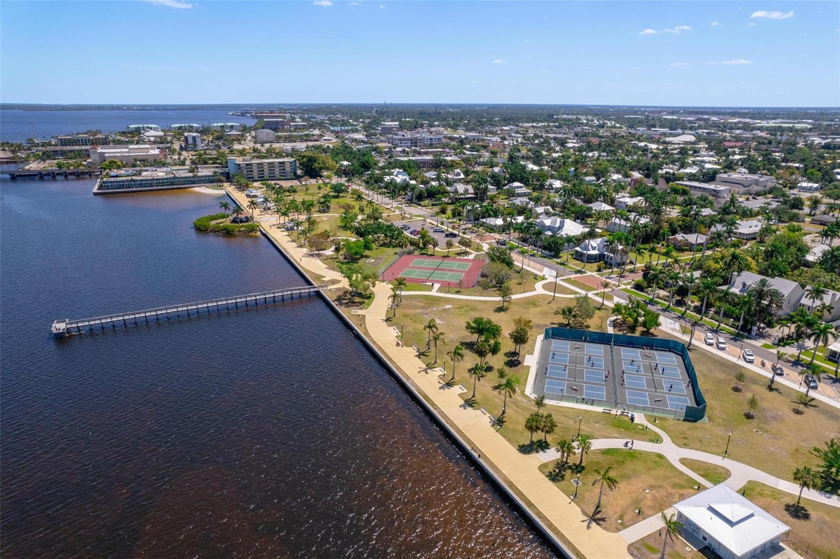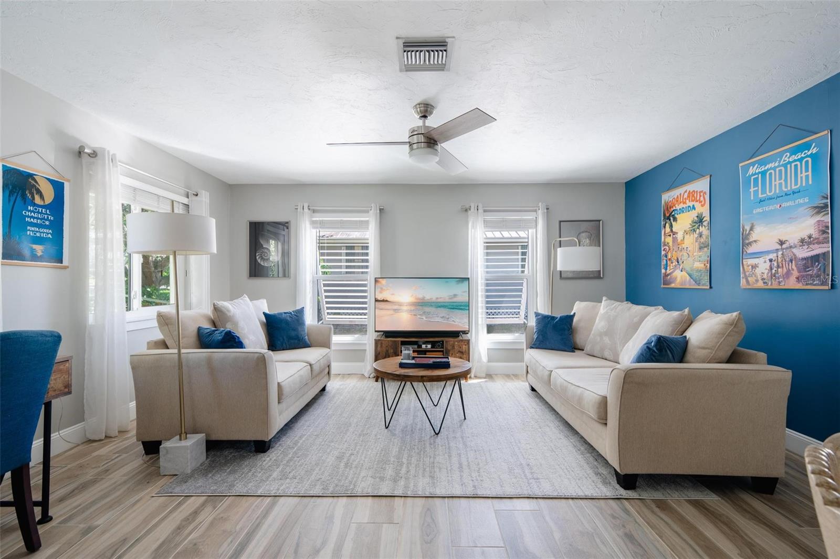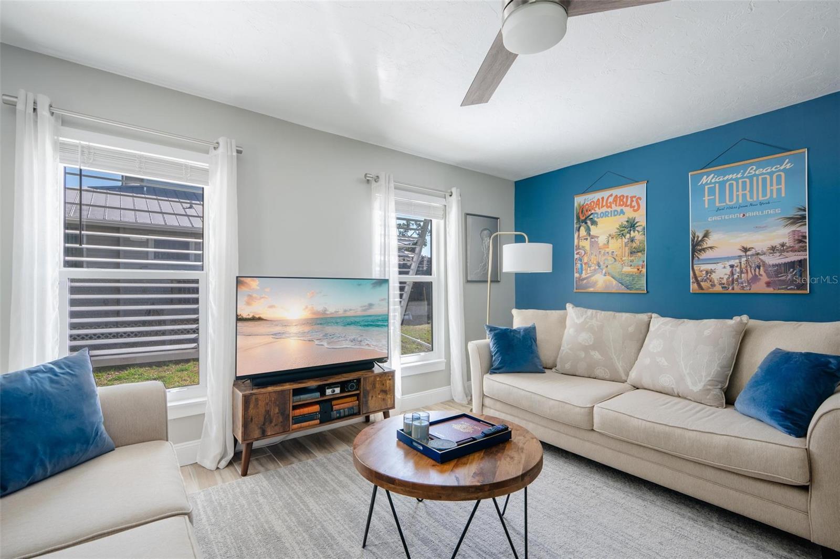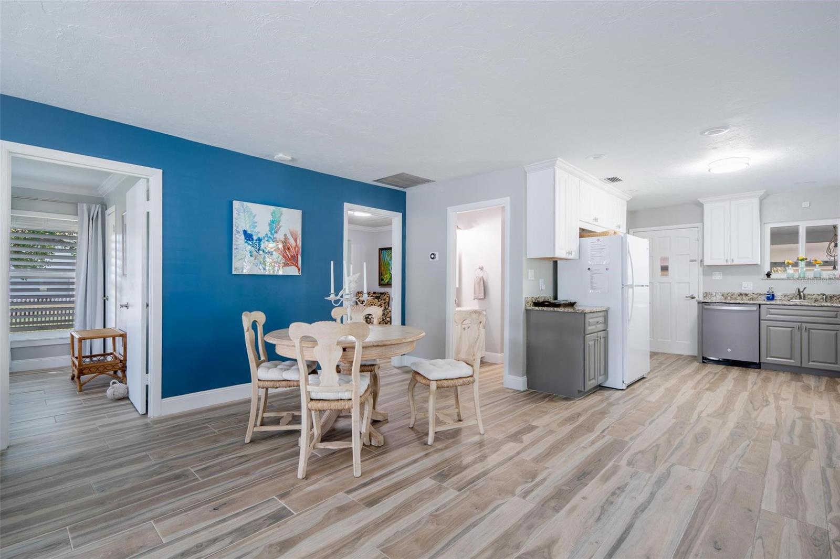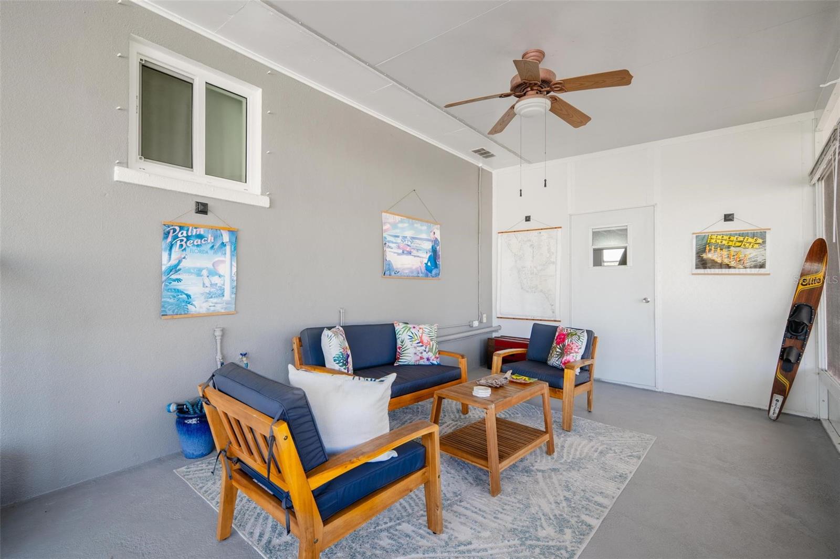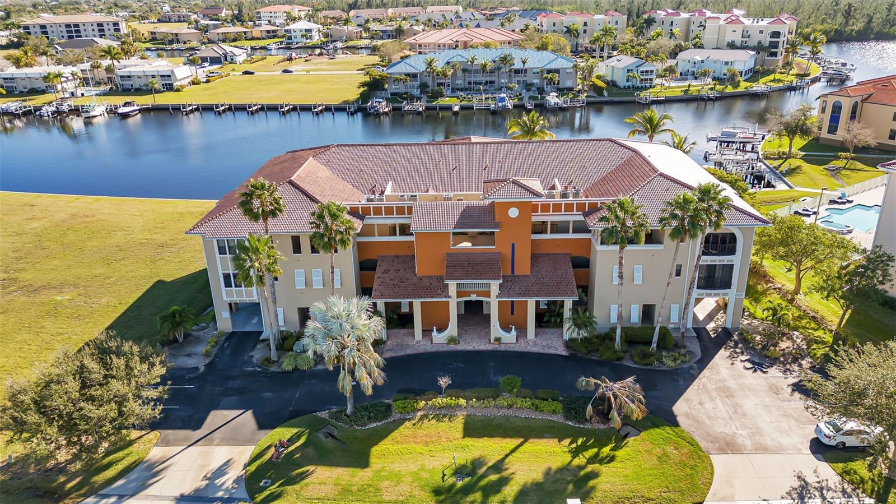809 Kings Ct, Punta Gorda, Florida
List Price: $530,784
MLS Number:
A4608975
- Status: Active
- DOM: 16 days
- Square Feet: 1164
- Bedrooms: 2
- Baths: 2
- Garage: 1
- City: PUNTA GORDA
- Zip Code: 33950
- Year Built: 1977
Misc Info
Subdivision: Punta Gorda
Annual Taxes: $6,076
Lot Size: 0 to less than 1/4
Request the MLS data sheet for this property
Home Features
Appliances: Dishwasher, Disposal, Dryer, Microwave, Range, Refrigerator, Washer
Flooring: Luxury Vinyl
Air Conditioning: Central Air
Exterior: Lighting
Room Dimensions
- Map
- Street View
