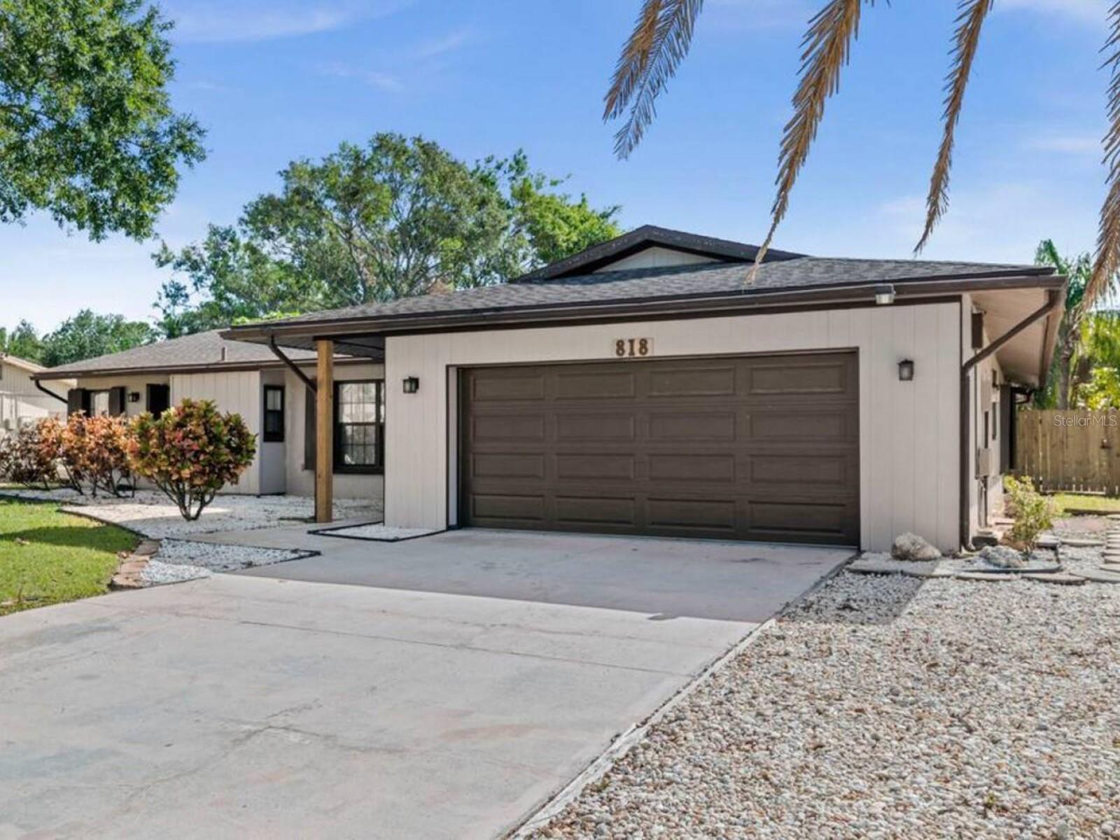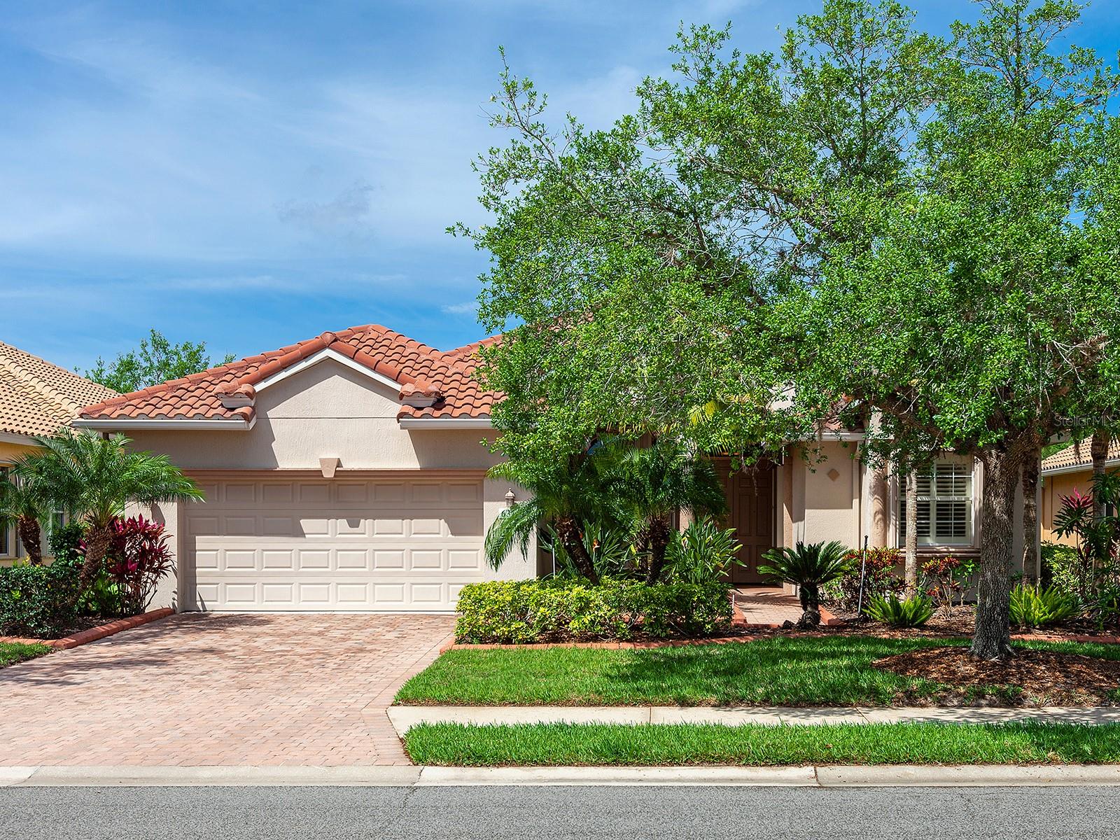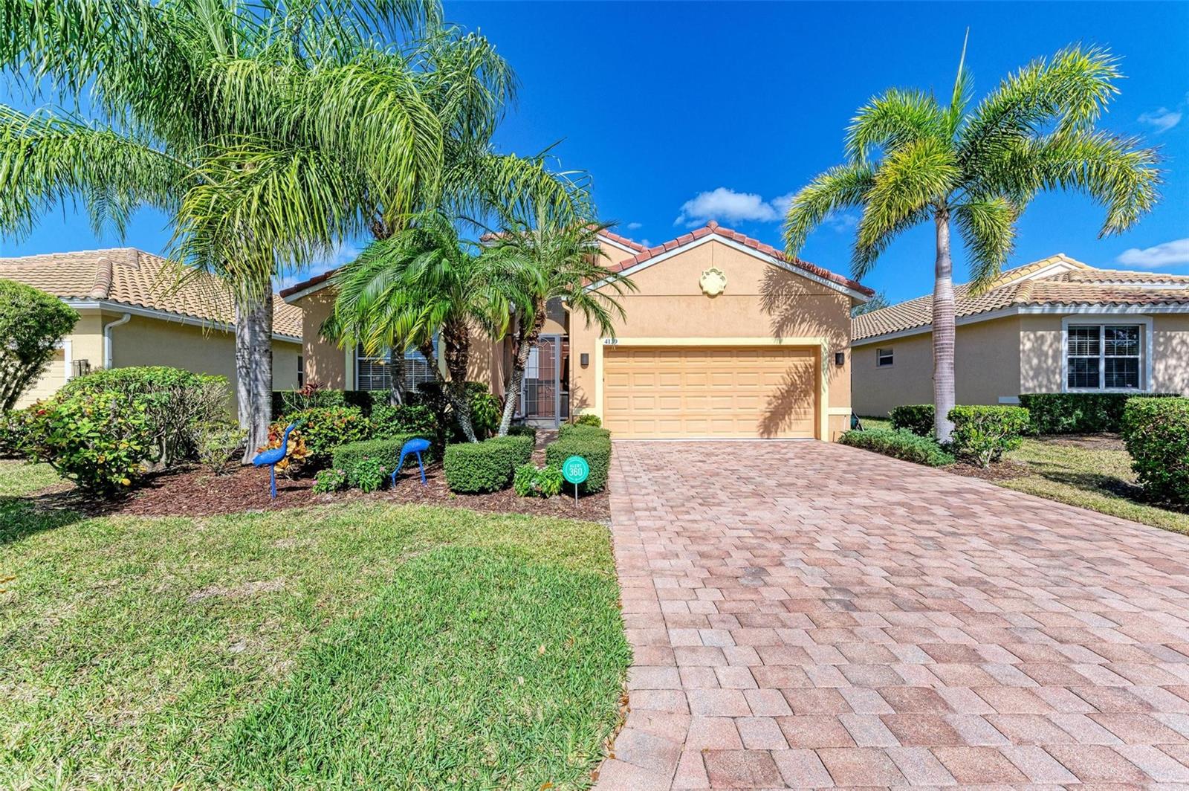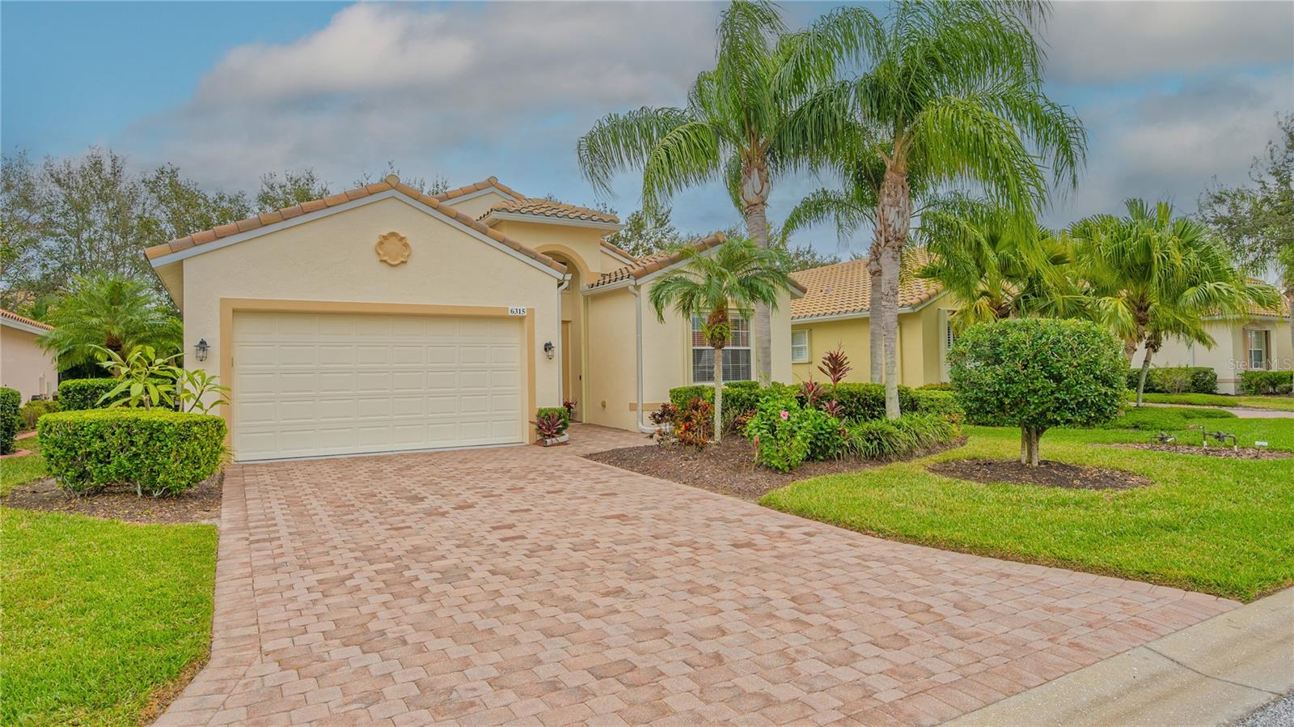4235 64th Dr E, Sarasota, Florida
List Price: $530,000
MLS Number:
A4609041
- Status: Active
- DOM: 14 days
- Square Feet: 1980
- Bedrooms: 2
- Baths: 2
- Garage: 2
- City: SARASOTA
- Zip Code: 34243
- Year Built: 2005
- HOA Fee: $1,472
- Payments Due: Quarterly
Misc Info
Subdivision: Cascades At Sarasota Ph Iiia
Annual Taxes: $1,104
HOA Fee: $1,472
HOA Payments Due: Quarterly
Age Restrictions: 1
Water View: Pond
Lot Size: 0 to less than 1/4
Request the MLS data sheet for this property
Home Features
Appliances: Dishwasher, Disposal, Dryer, Electric Water Heater, Microwave, Range, Refrigerator, Washer
Flooring: Carpet, Ceramic Tile, Hardwood
Air Conditioning: Central Air
Exterior: Private Mailbox, Sidewalk, Sliding Doors
Room Dimensions
- Map
- Street View







































































