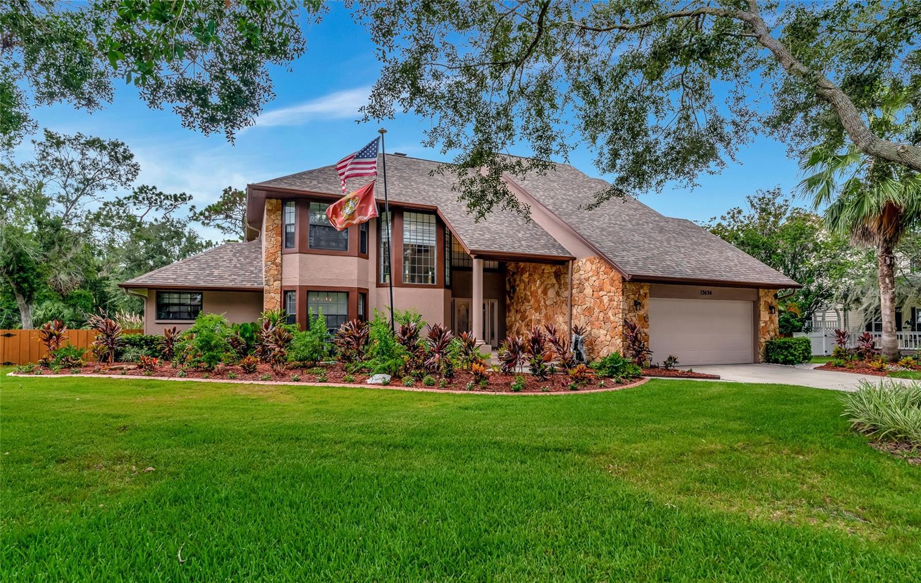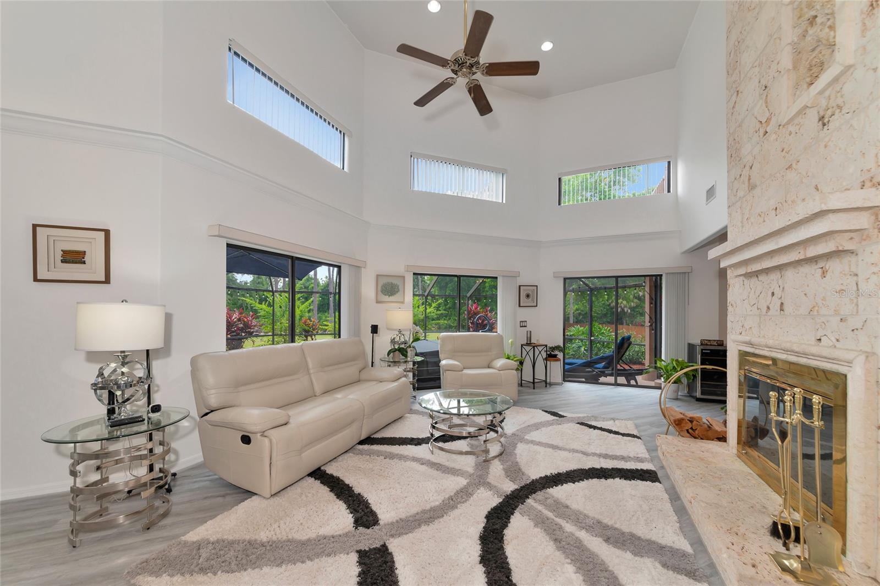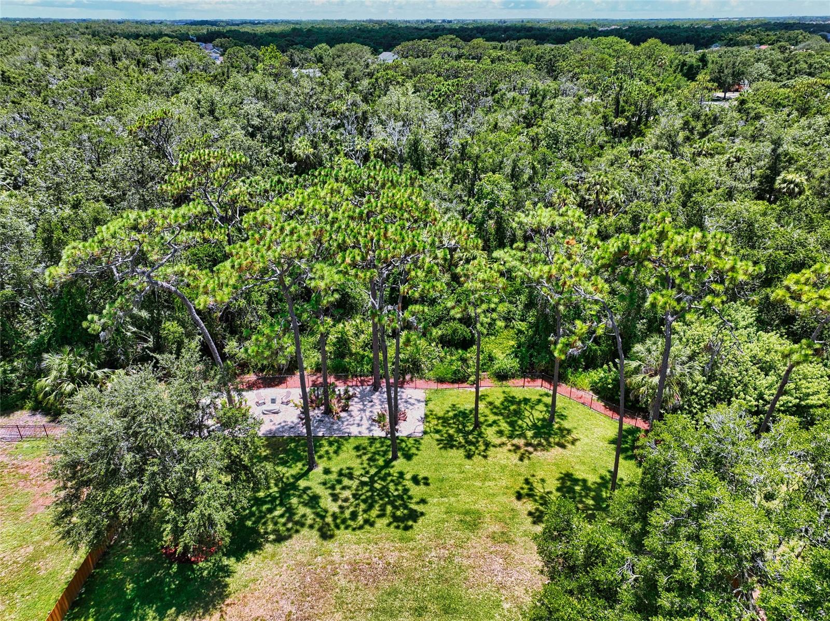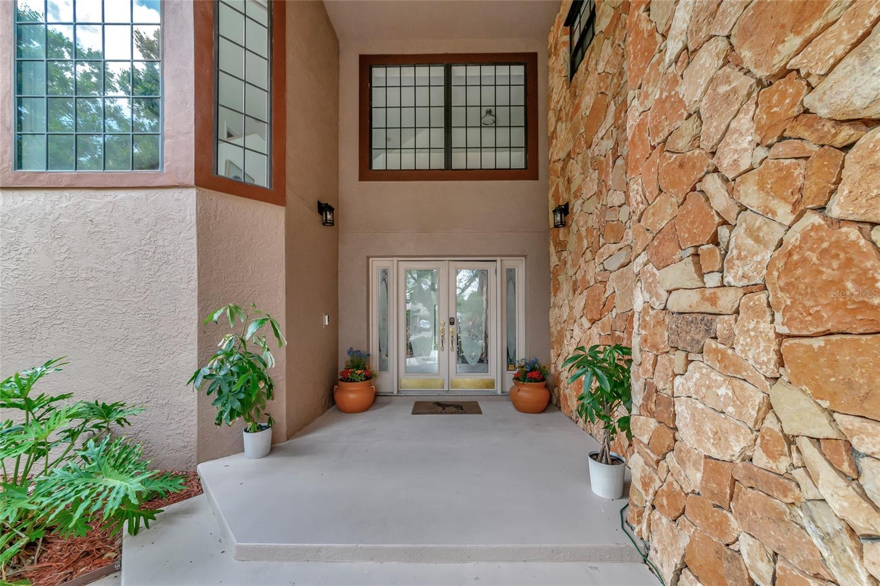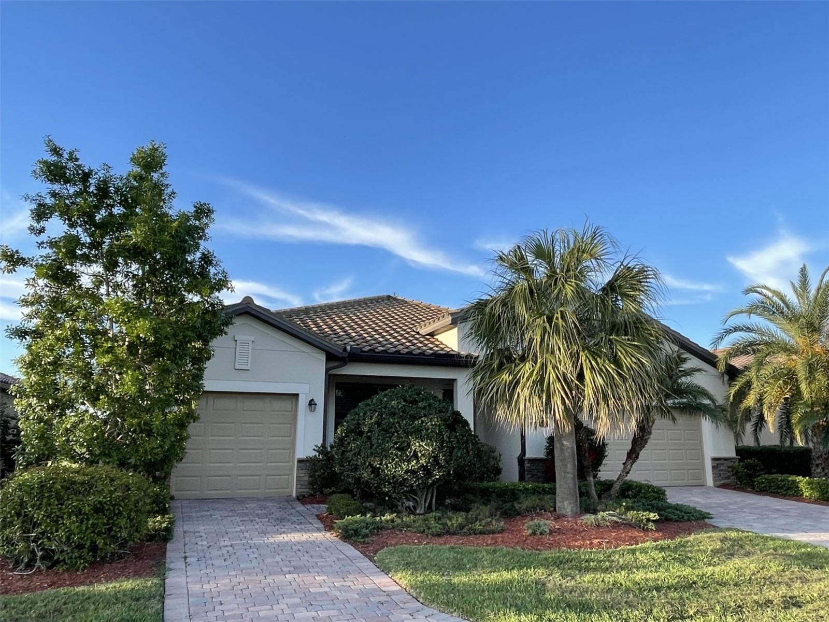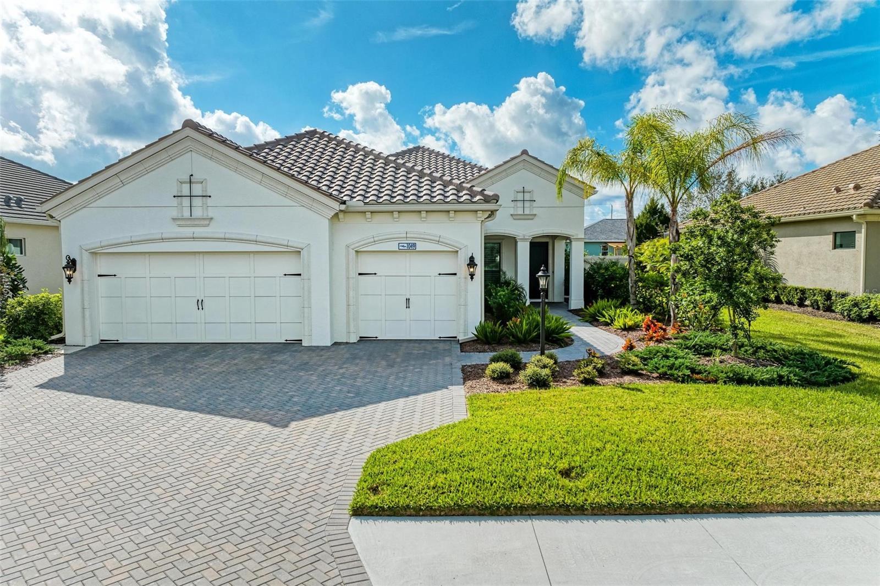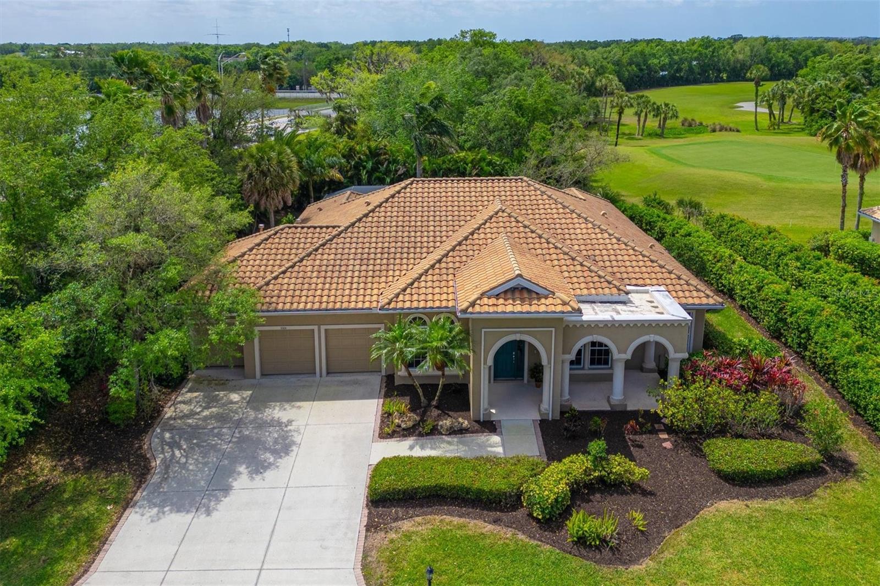13634 2nd Ave Ne, Bradenton, Florida
List Price: $795,000
MLS Number:
A4609114
- Status: Active
- DOM: 16 days
- Square Feet: 2537
- Bedrooms: 4
- Baths: 2
- Half Baths: 1
- Garage: 2
- City: BRADENTON
- Zip Code: 34212
- Year Built: 1995
- HOA Fee: $455
- Payments Due: Annually
Misc Info
Subdivision: Mill Creek Ph V
Annual Taxes: $4,773
HOA Fee: $455
HOA Payments Due: Annually
Water Front: Creek
Water Access: Creek
Lot Size: 1 to less than 2
Request the MLS data sheet for this property
Home Features
Appliances: Dishwasher, Range, Refrigerator
Flooring: Luxury Vinyl
Air Conditioning: Central Air
Exterior: Balcony, Gray Water System, Irrigation System, Lighting, Outdoor Shower
Room Dimensions
- Map
- Street View
