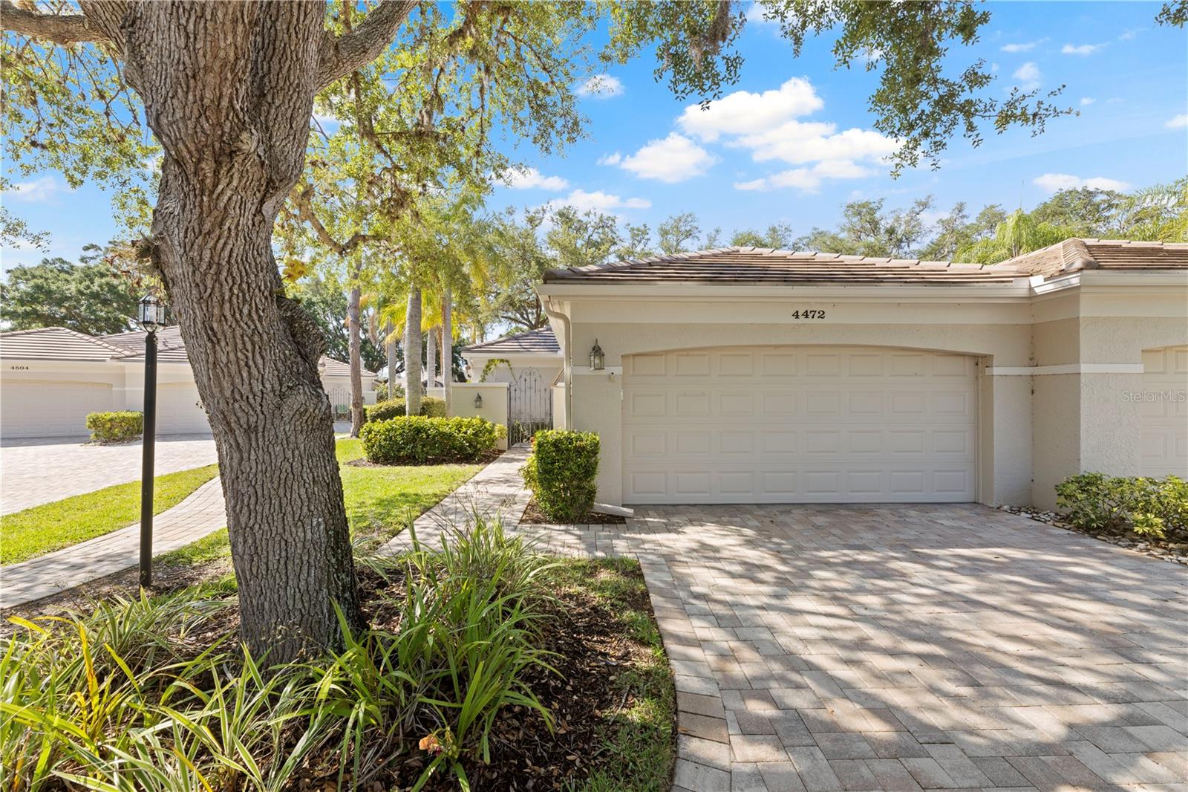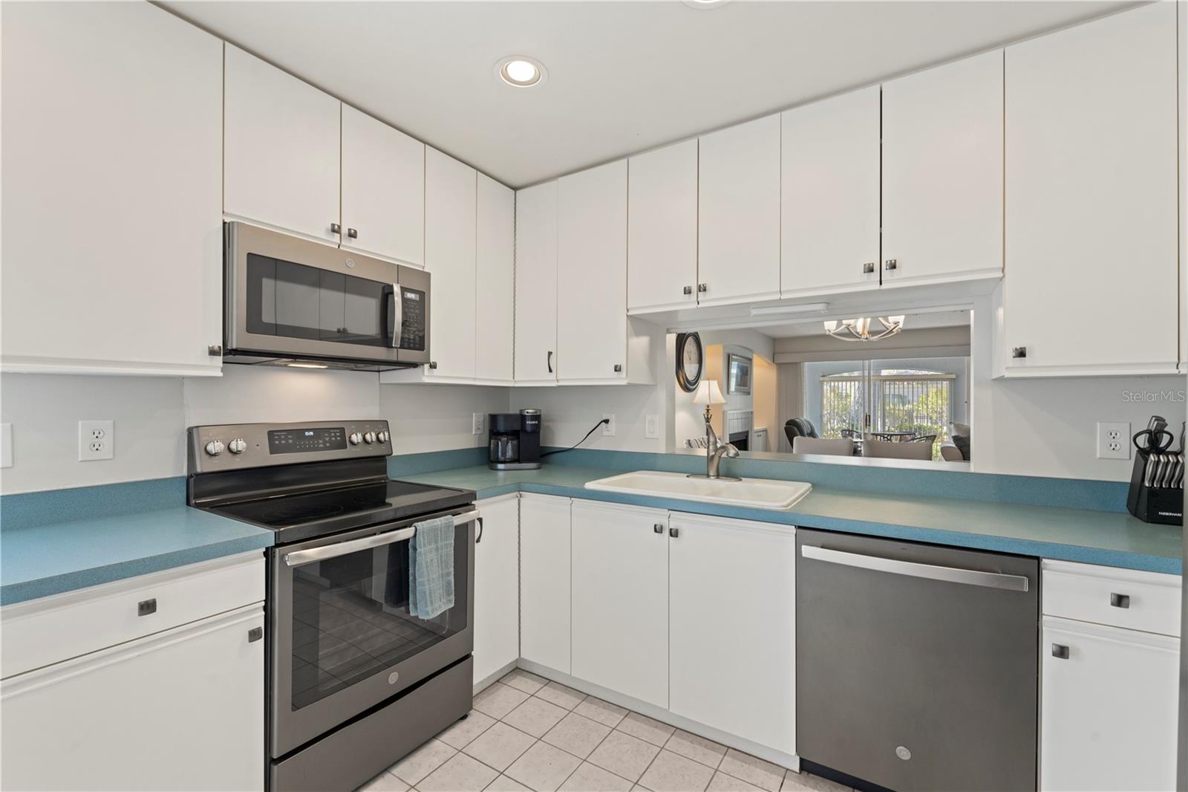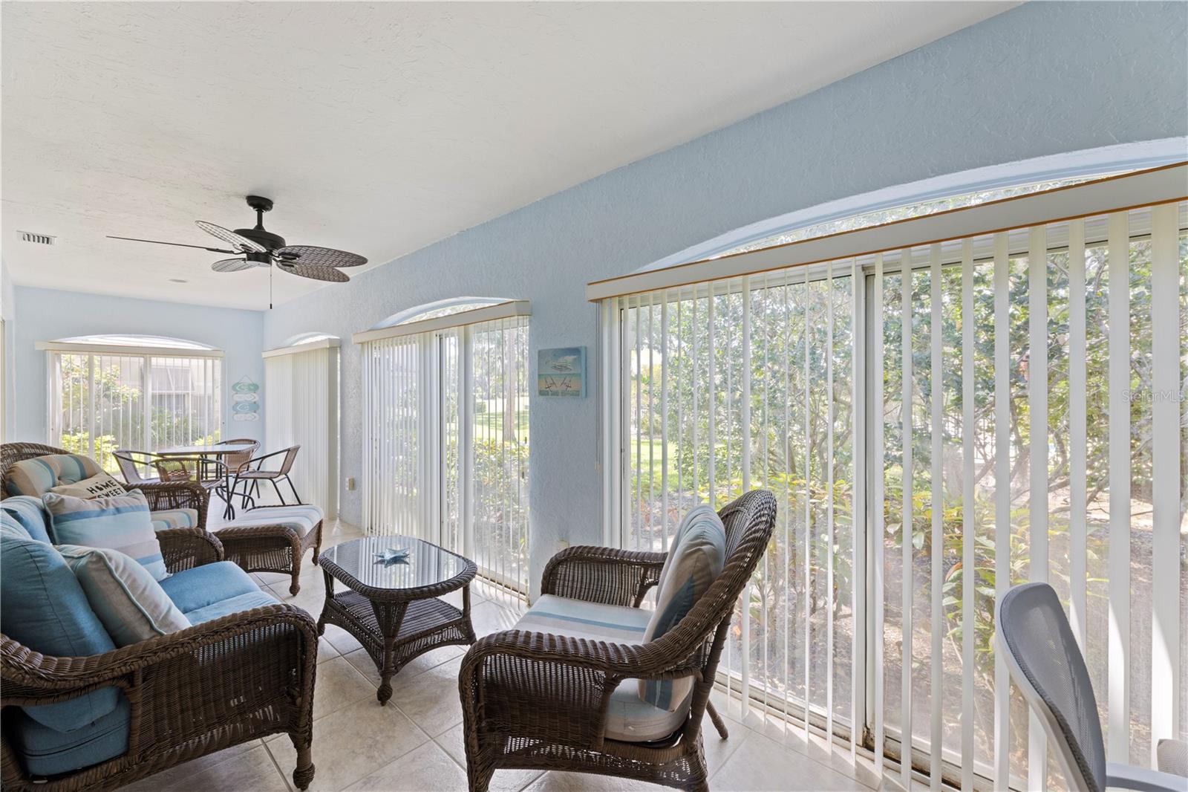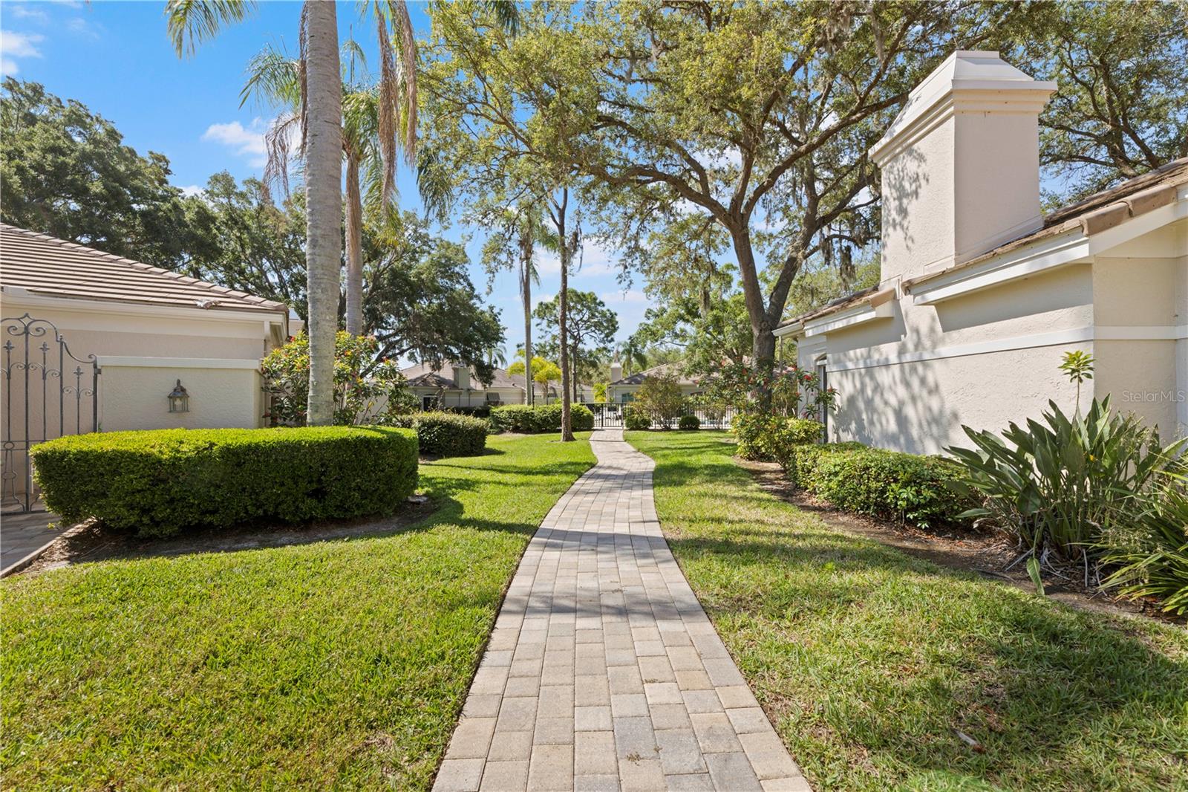4472 Oakley Greene #54, Sarasota, Florida
List Price: $589,000
MLS Number:
A4609126
- Status: Active
- DOM: 15 days
- Square Feet: 1868
- Bedrooms: 3
- Baths: 2
- Garage: 2
- City: SARASOTA
- Zip Code: 34235
- Year Built: 1986
- HOA Fee: $2,000
- Payments Due: Quarterly
Misc Info
Subdivision: Oakley Green
Annual Taxes: $4,122
HOA Fee: $2,000
HOA Payments Due: Quarterly
Lot Size: 0 to less than 1/4
Request the MLS data sheet for this property
Home Features
Appliances: Dishwasher, Disposal, Dryer, Electric Water Heater, Microwave, Range, Refrigerator, Washer
Flooring: Carpet, Tile, Vinyl
Fireplace: Living Room, Wood Burning
Air Conditioning: Central Air
Exterior: Irrigation System, Lighting, Outdoor Grill, Rain Gutters, Sidewalk, Sliding Doors
Room Dimensions
Schools
- Elementary: Gocio Elementary
- High: Booker High
- Map
- Street View

























