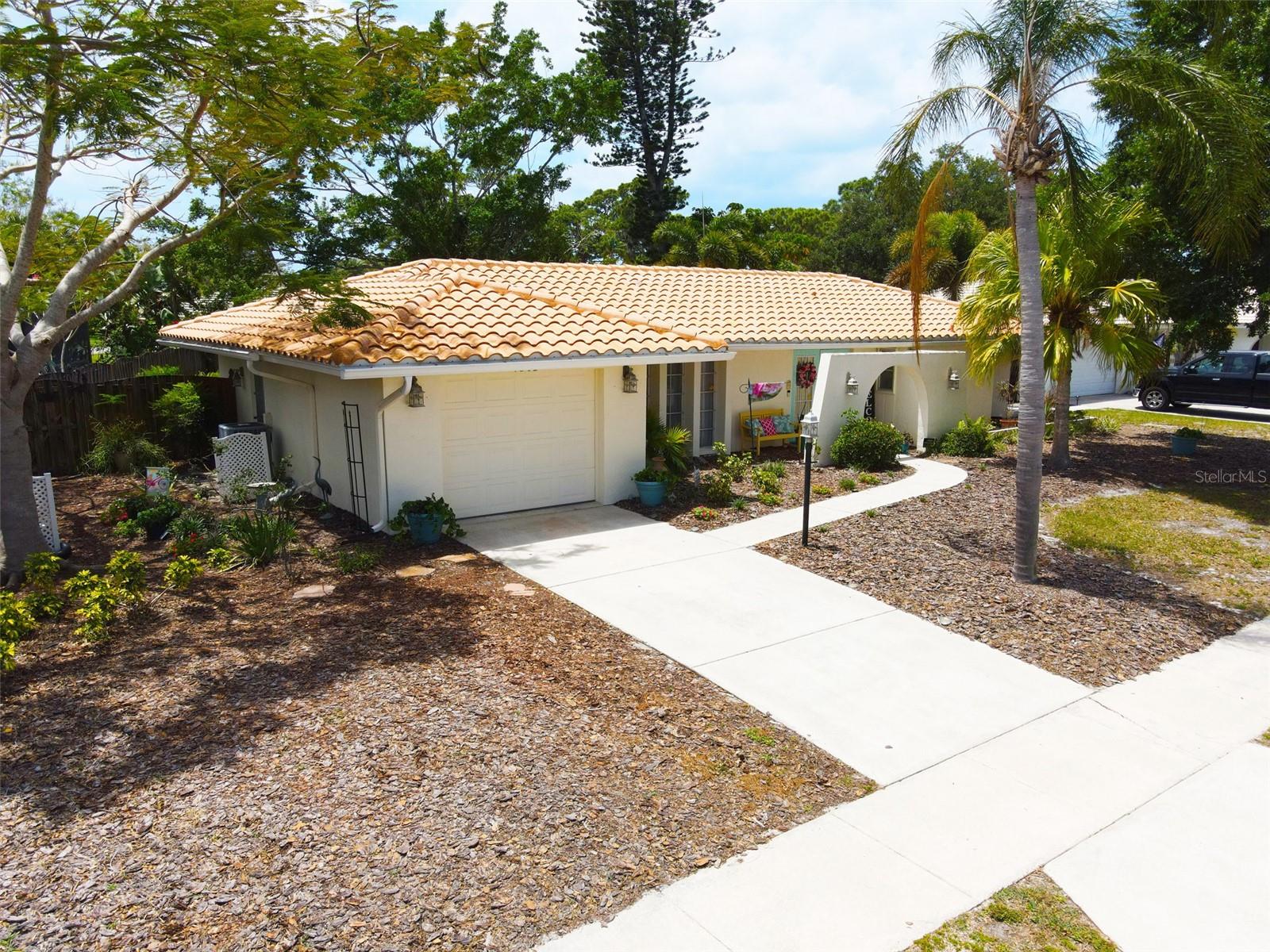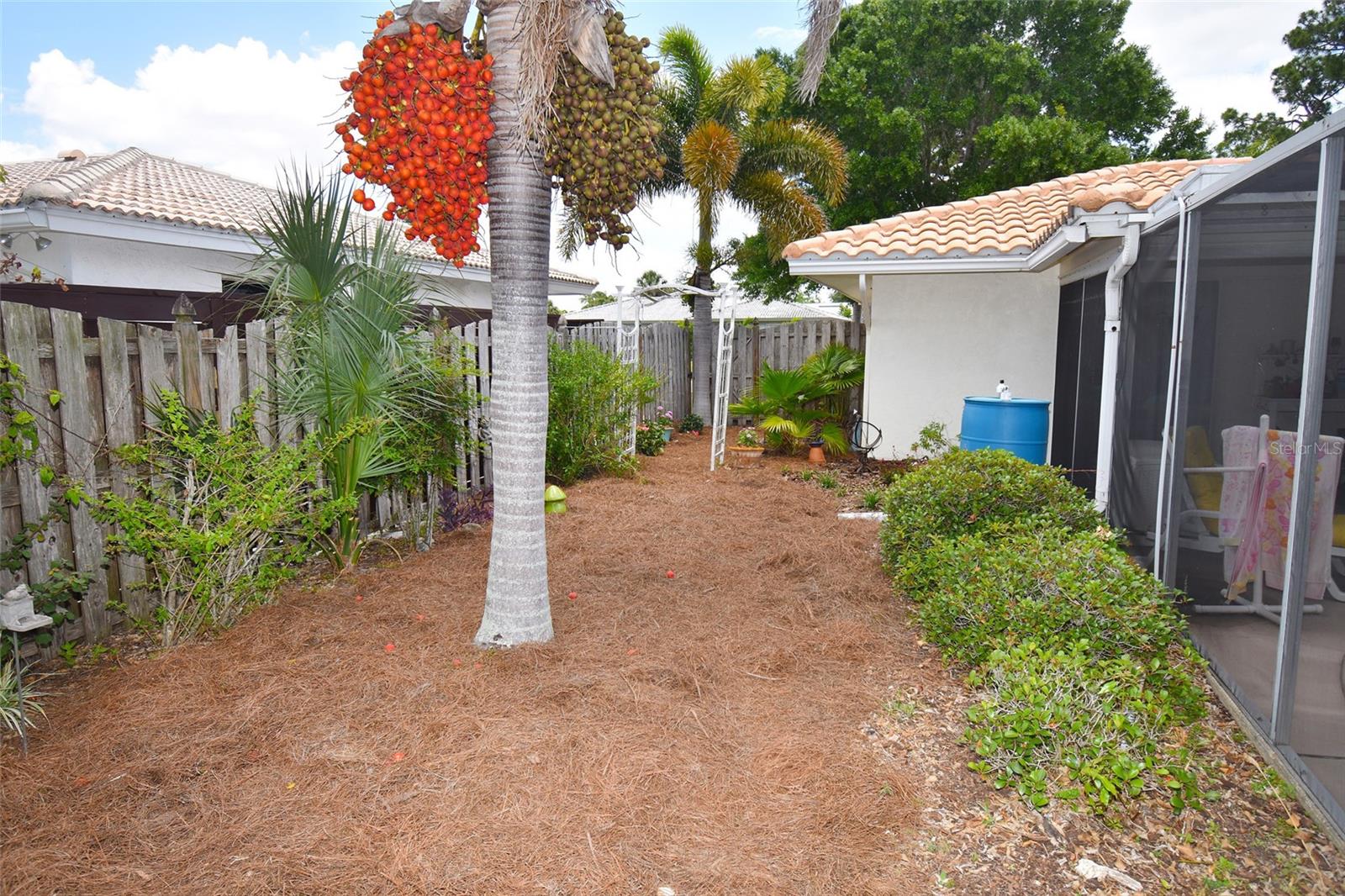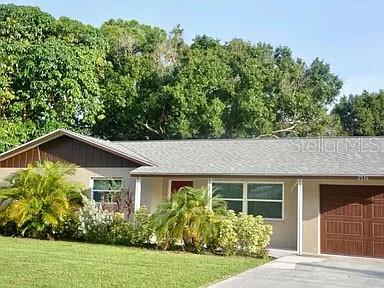7542 Swanson Ln, Sarasota, Florida
List Price: $479,900
MLS Number:
A4609154
- Status: Active
- DOM: 14 days
- Square Feet: 1176
- Bedrooms: 2
- Baths: 2
- Garage: 1
- City: SARASOTA
- Zip Code: 34231
- Year Built: 1972
- HOA Fee: $75
- Payments Due: Annually
Misc Info
Subdivision: Gulf Gate Woods
Annual Taxes: $2,538
HOA Fee: $75
HOA Payments Due: Annually
Lot Size: 0 to less than 1/4
Request the MLS data sheet for this property
Home Features
Appliances: Dishwasher, Disposal, Electric Water Heater, Ice Maker, Microwave, Range, Refrigerator
Flooring: Bamboo, Ceramic Tile, Concrete, Tile, Wood
Air Conditioning: Central Air
Exterior: Private Mailbox, Rain Barrel/Cistern(s), Rain Gutters, Sidewalk, Sliding Doors
Garage Features: Garage Door Opener, Ground Level
Pool Size: 12x20
Room Dimensions
Schools
- Elementary: Gulf Gate Elementary
- High: Riverview High
- Map
- Street View










































