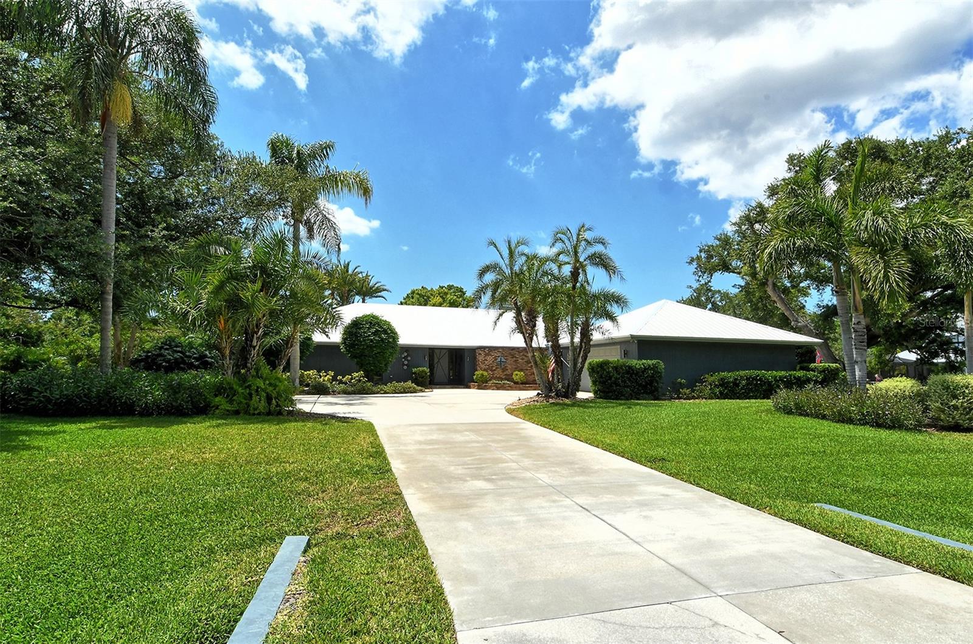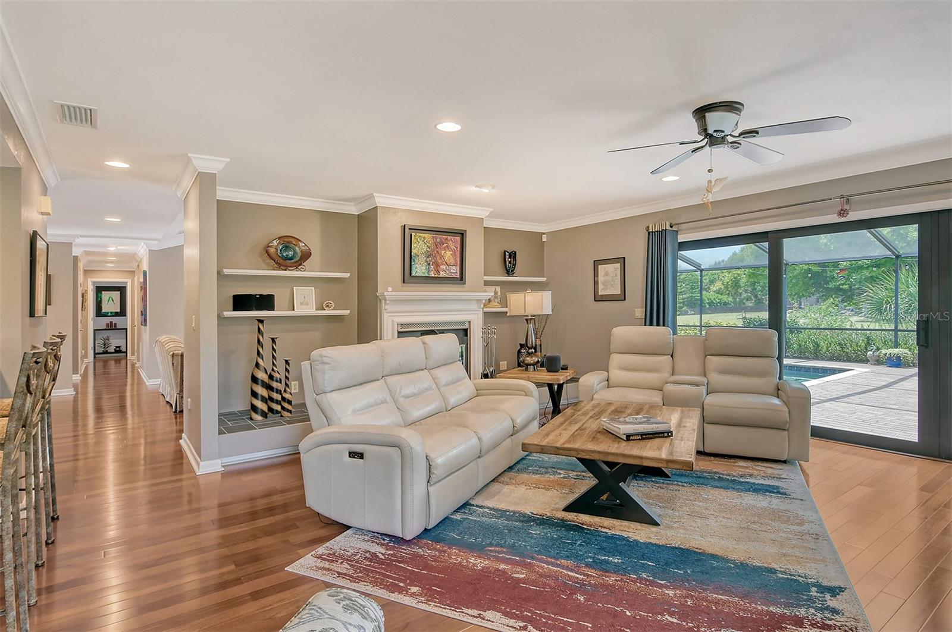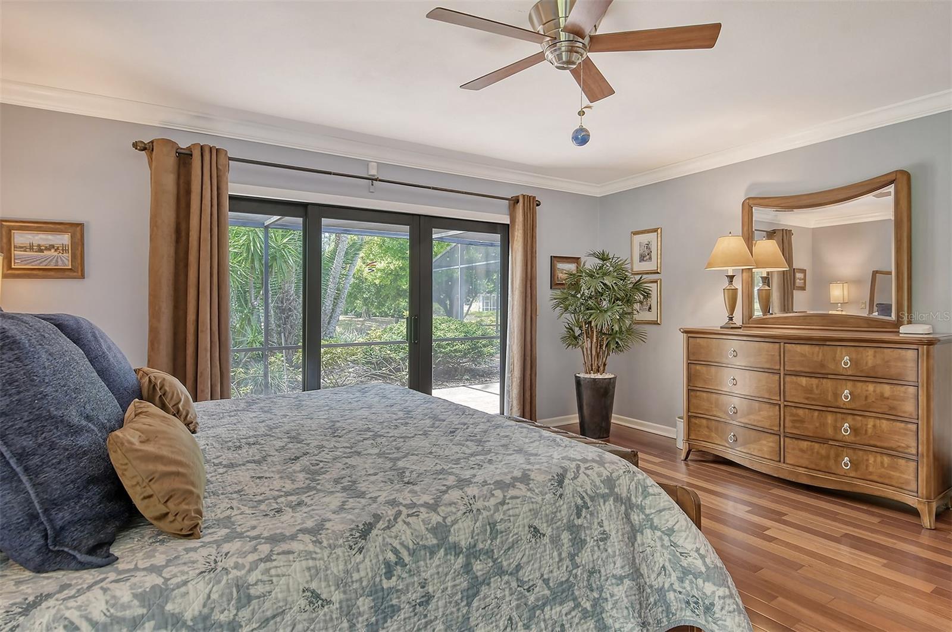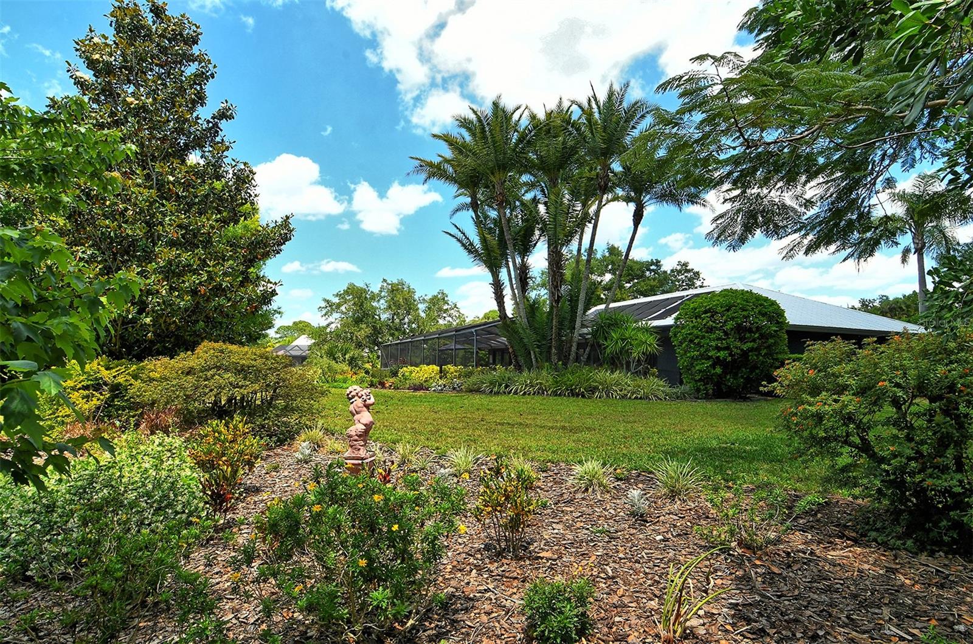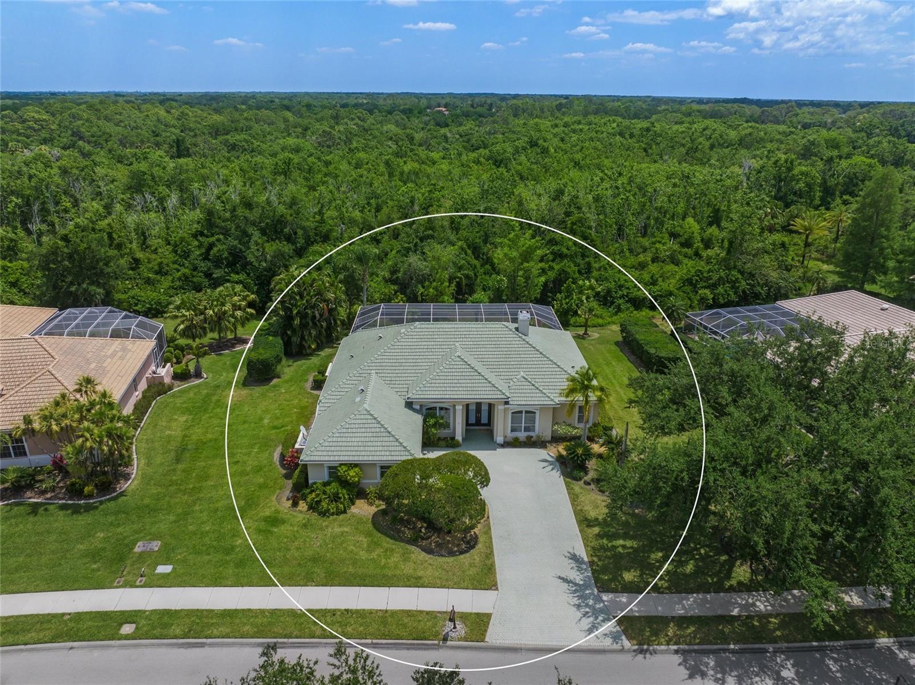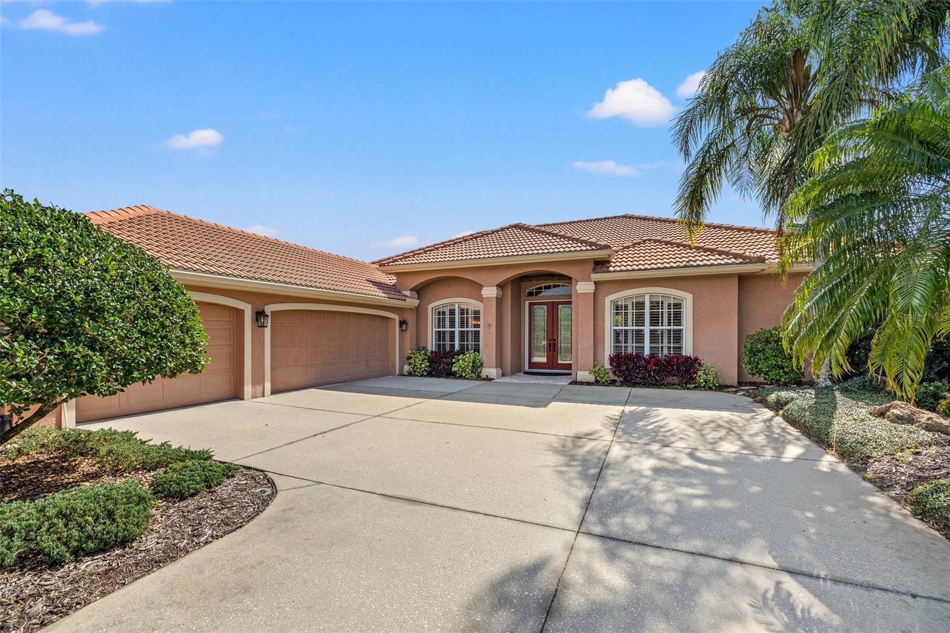4522 Sandpine Ln, Sarasota, Florida
List Price: $899,900
MLS Number:
A4609223
- Status: Active
- DOM: 15 days
- Square Feet: 2294
- Bedrooms: 3
- Baths: 2
- Garage: 2
- City: SARASOTA
- Zip Code: 34241
- Year Built: 1983
- HOA Fee: $615
- Payments Due: Semi-Annually
Misc Info
Subdivision: Country Creek
Annual Taxes: $4,205
HOA Fee: $615
HOA Payments Due: Semi-Annually
Water View: Pond
Water Access: Pond
Lot Size: 1 to less than 2
Request the MLS data sheet for this property
Home Features
Appliances: Convection Oven, Dishwasher, Disposal, Dryer, Electric Water Heater, Microwave, Range Hood, Refrigerator, Washer
Flooring: Ceramic Tile, Wood
Fireplace: Family Room, Living Room, Wood Burning
Air Conditioning: Central Air
Exterior: Hurricane Shutters, Irrigation System, Private Mailbox, Rain Gutters, Sliding Doors
Garage Features: Driveway, Garage Door Opener, Garage Faces Side, Guest, Oversized
Room Dimensions
Schools
- Elementary: Lakeview Elementary
- High: Sarasota High
- Map
- Street View
