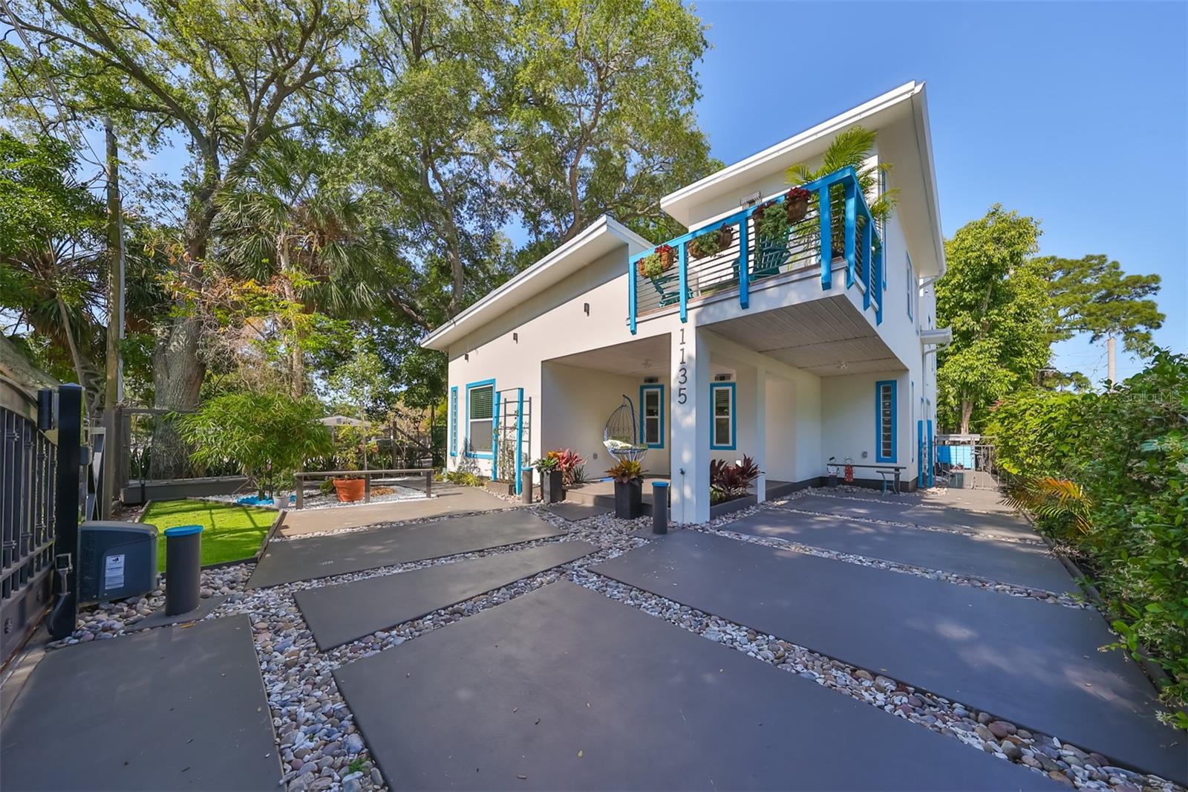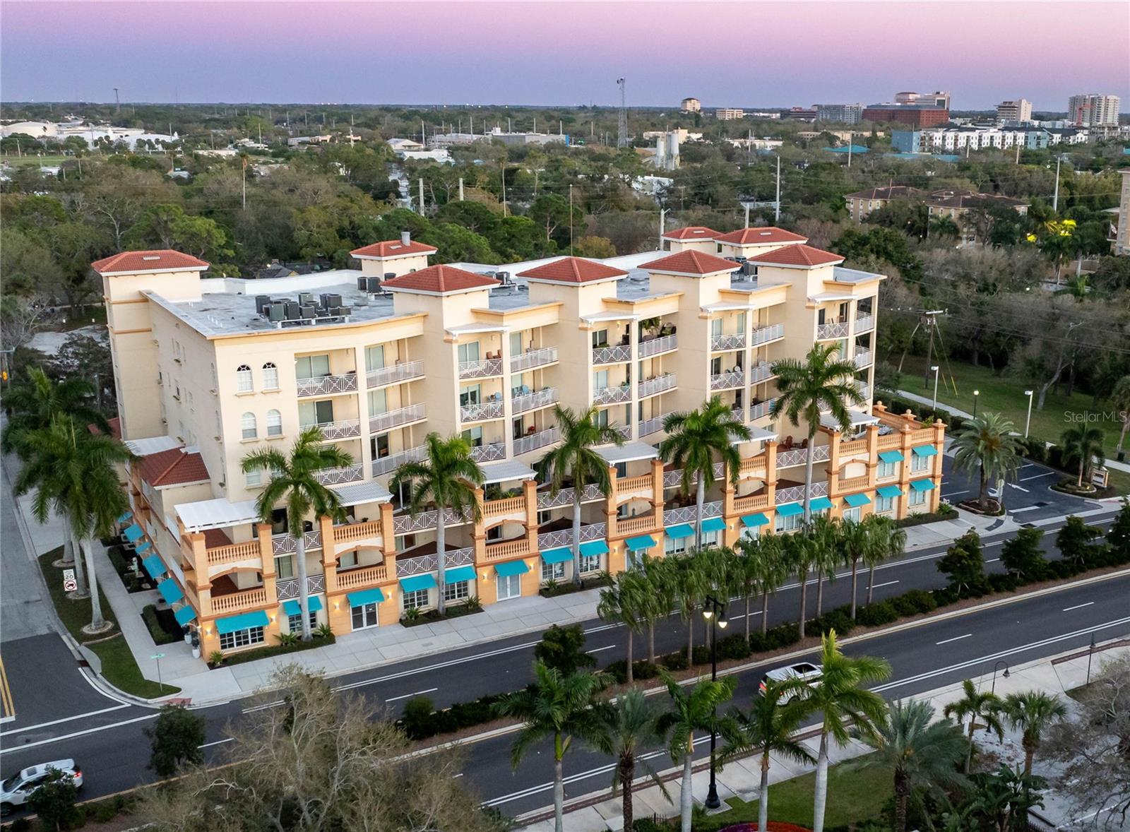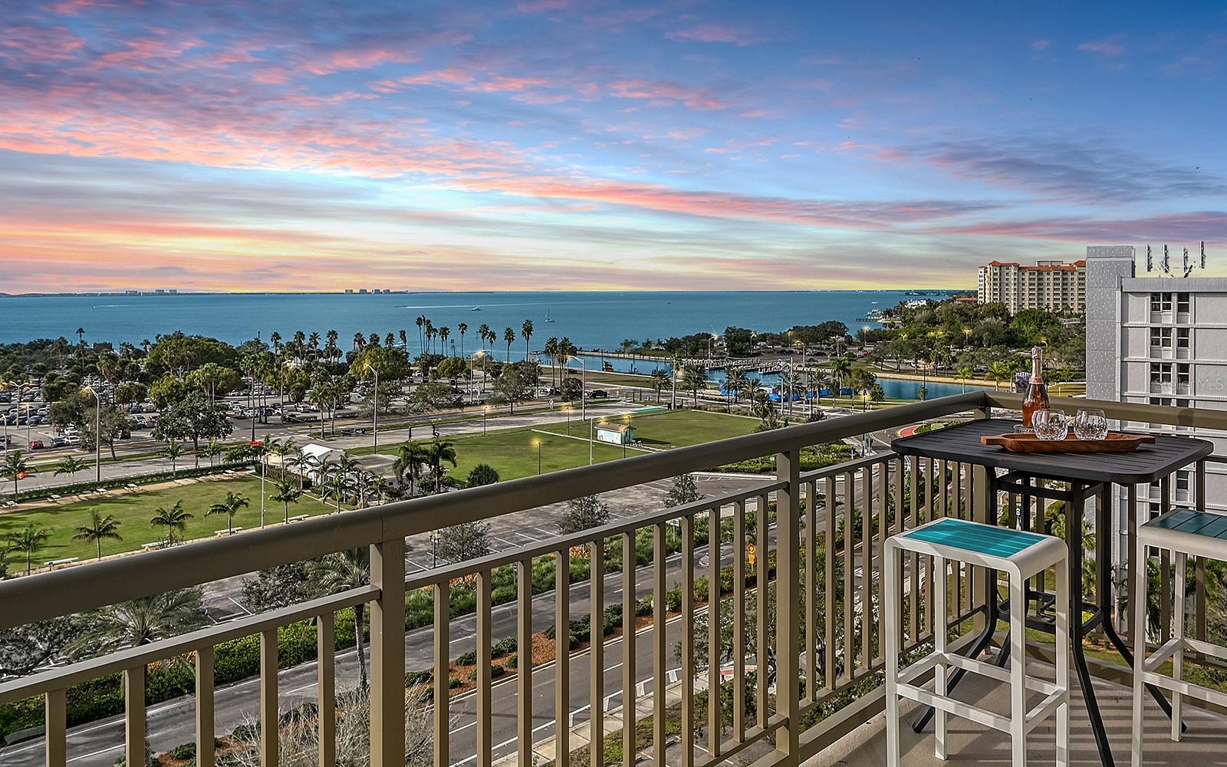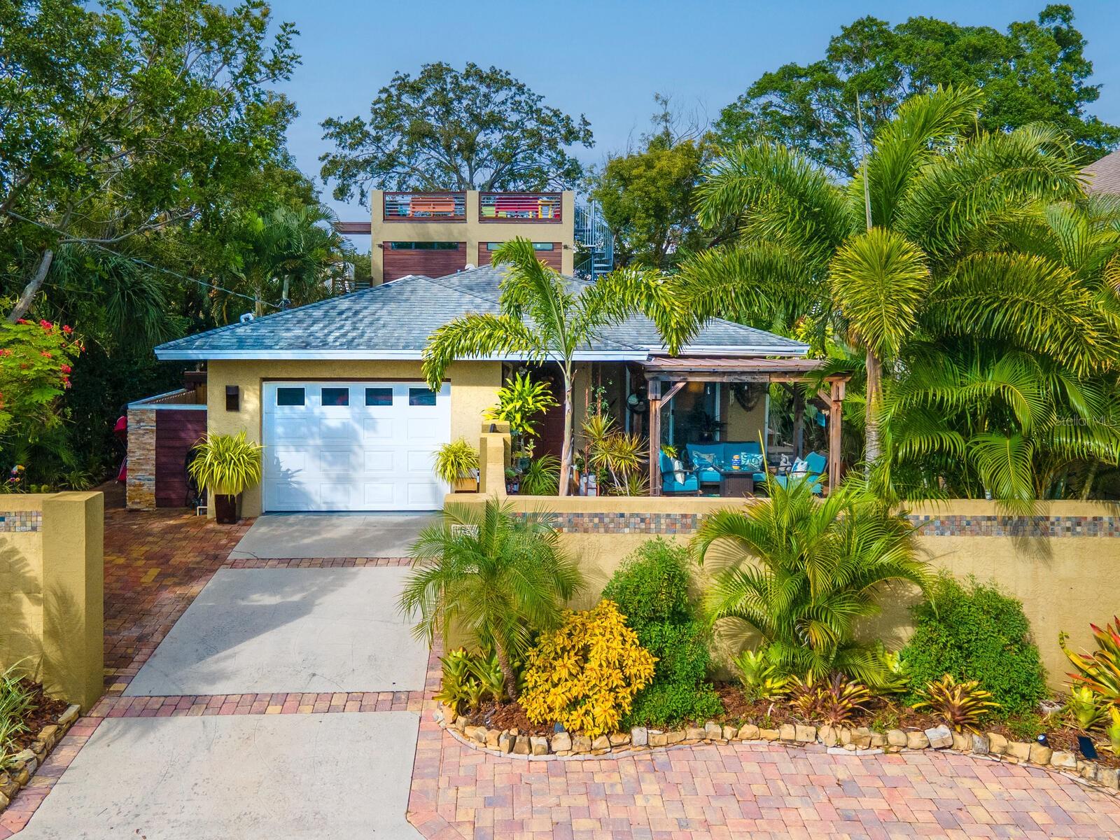1135 Florida Ave, Sarasota, Florida
List Price: $1,375,000
MLS Number:
A4609262
- Status: Active
- Square Feet: 2367
- Bedrooms: 4
- Baths: 3
- City: SARASOTA
- Zip Code: 34236
- Year Built: 2020
Misc Info
Subdivision: Boulevard Addition To Sarasota
Annual Taxes: $3,215
Lot Size: 0 to less than 1/4
Request the MLS data sheet for this property
Home Features
Appliances: Convection Oven, Dishwasher, Disposal, Dryer, Electric Water Heater, Exhaust Fan, Freezer, Ice Maker, Microwave, Range, Range Hood, Refrigerator, Tankless Water Heater, Washer, Wine Refrigerator
Flooring: Carpet, Laminate, Tile
Air Conditioning: Central Air
Exterior: Balcony, Courtyard, Private Mailbox, Rain Gutters, Sliding Doors
Garage Features: Driveway
Room Dimensions
Schools
- Elementary: Gocio Elementary
- High: Riverview High
- Map
- Street View































































