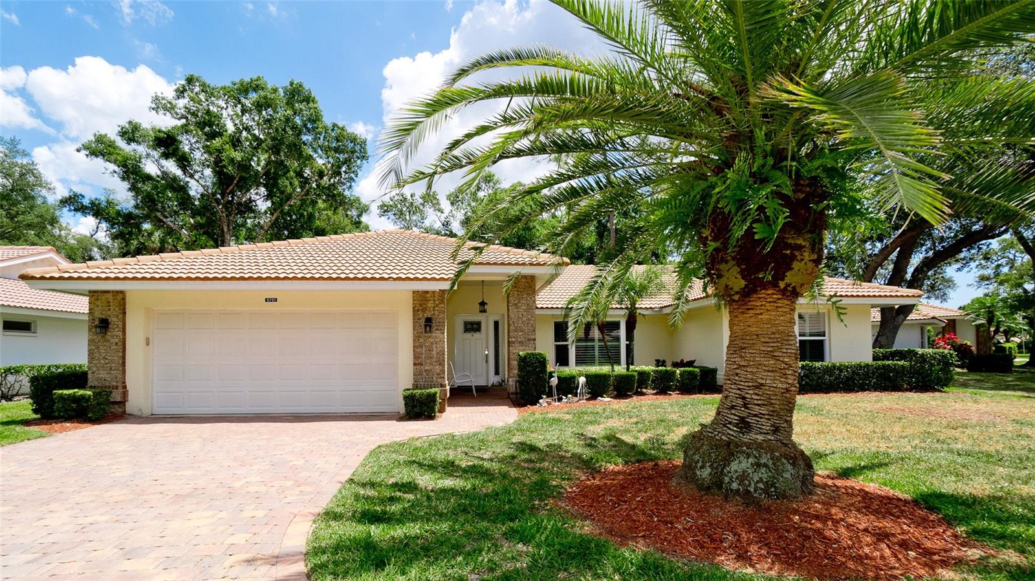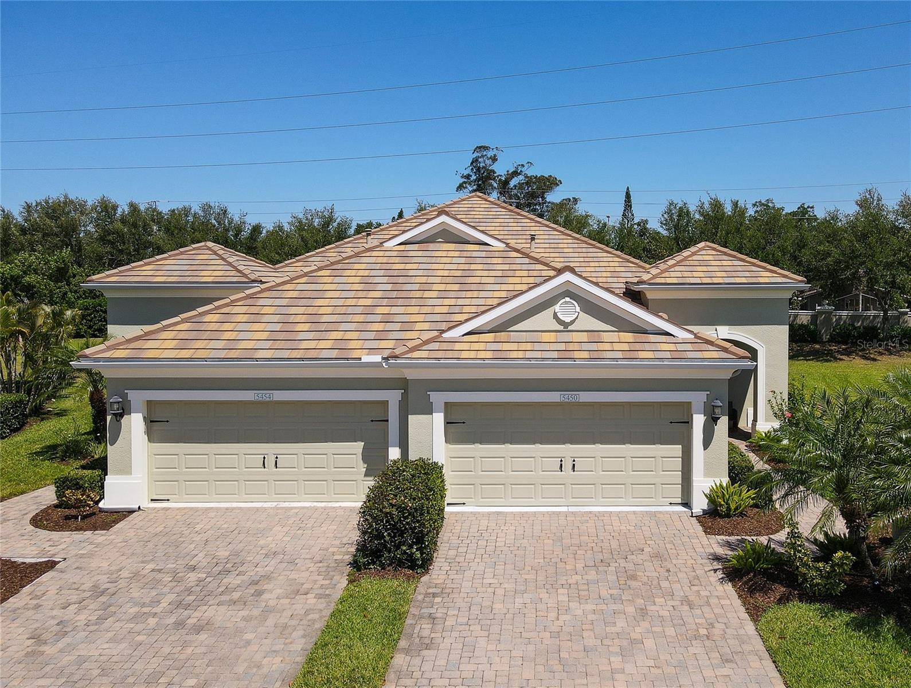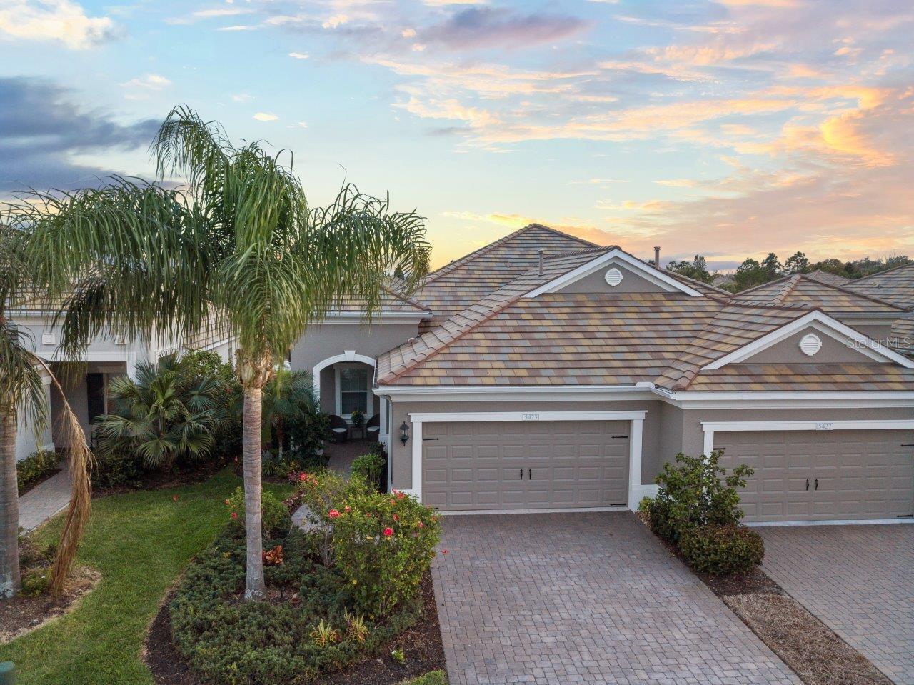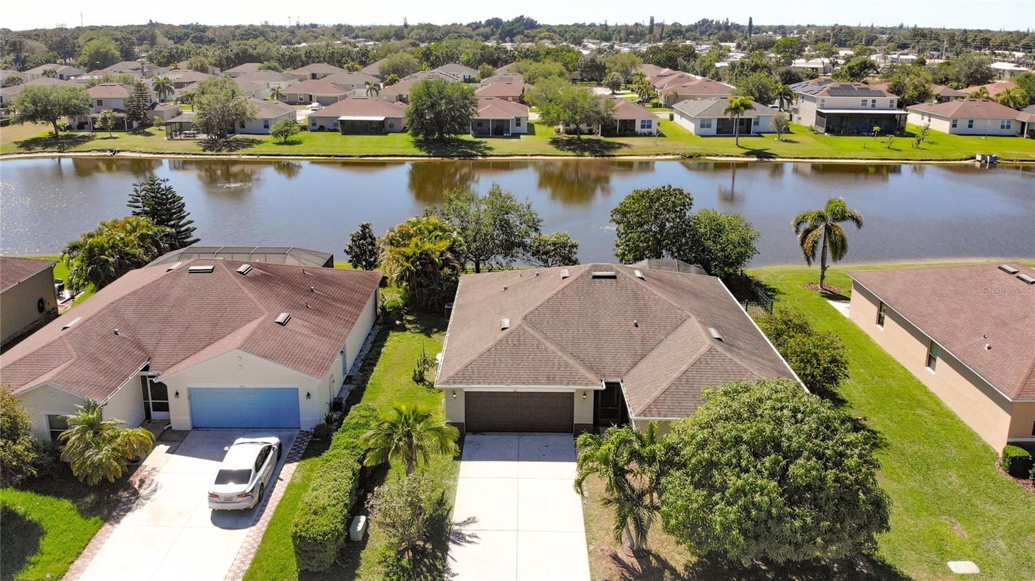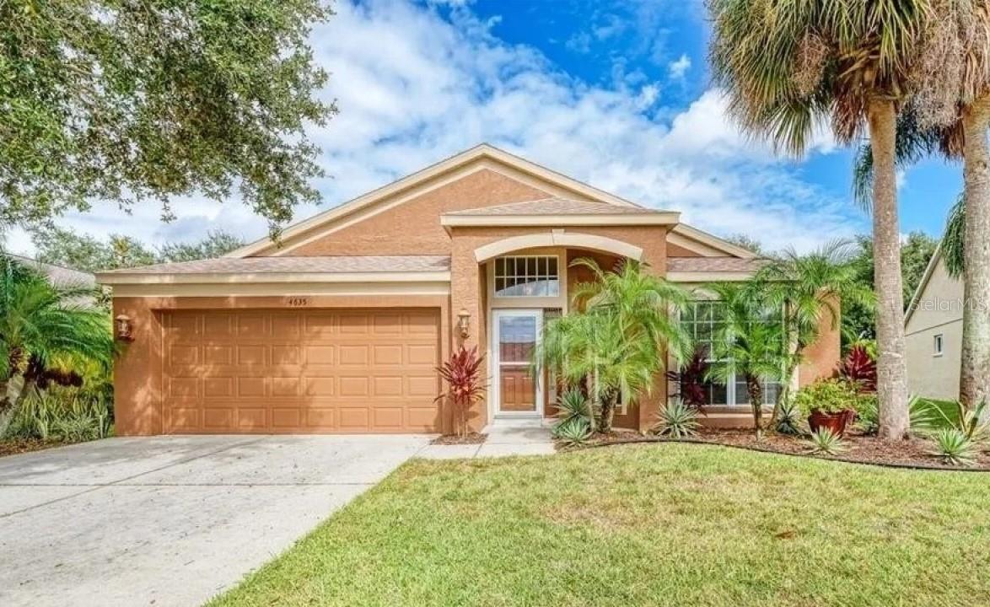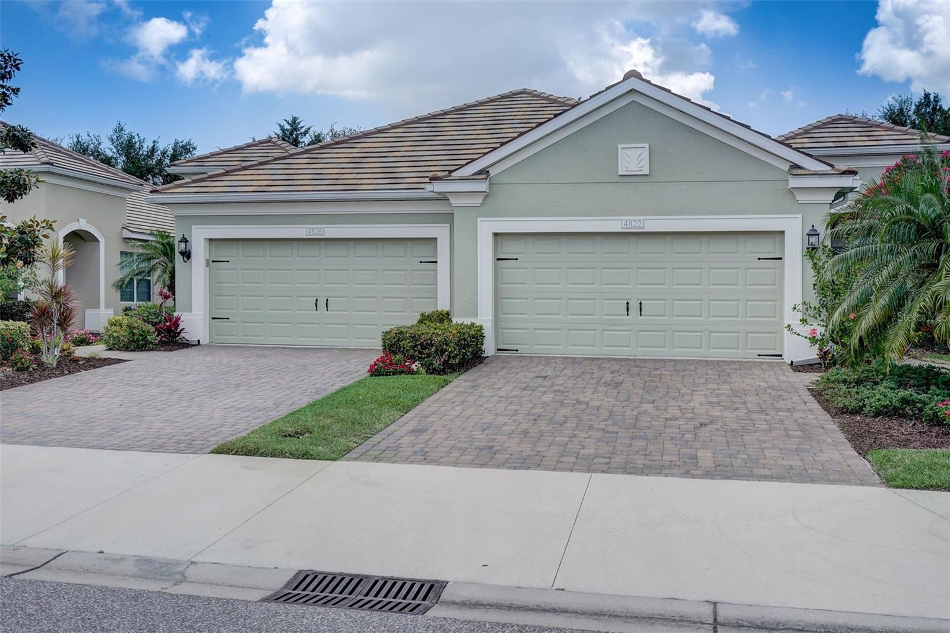5721 Garden Lakes Majestic, Bradenton, Florida
List Price: $449,000
MLS Number:
A4609417
- Status: Active
- DOM: 18 days
- Square Feet: 1838
- Bedrooms: 3
- Baths: 2
- Garage: 2
- City: BRADENTON
- Zip Code: 34203
- Year Built: 1987
- HOA Fee: $297
- Payments Due: Monthly
Misc Info
Subdivision: Garden Lakes Village Sec 3
Annual Taxes: $3,109
HOA Fee: $297
HOA Payments Due: Monthly
Age Restrictions: 1
Lot Size: 0 to less than 1/4
Request the MLS data sheet for this property
Home Features
Appliances: Dishwasher, Disposal, Dryer, Electric Water Heater, Microwave, Range, Refrigerator, Washer
Flooring: Carpet, Ceramic Tile, Laminate
Air Conditioning: Central Air
Exterior: Courtyard, Garden, Irrigation System, Sliding Doors
Garage Features: Driveway, Garage Door Opener, Ground Level
Room Dimensions
- Map
- Street View
