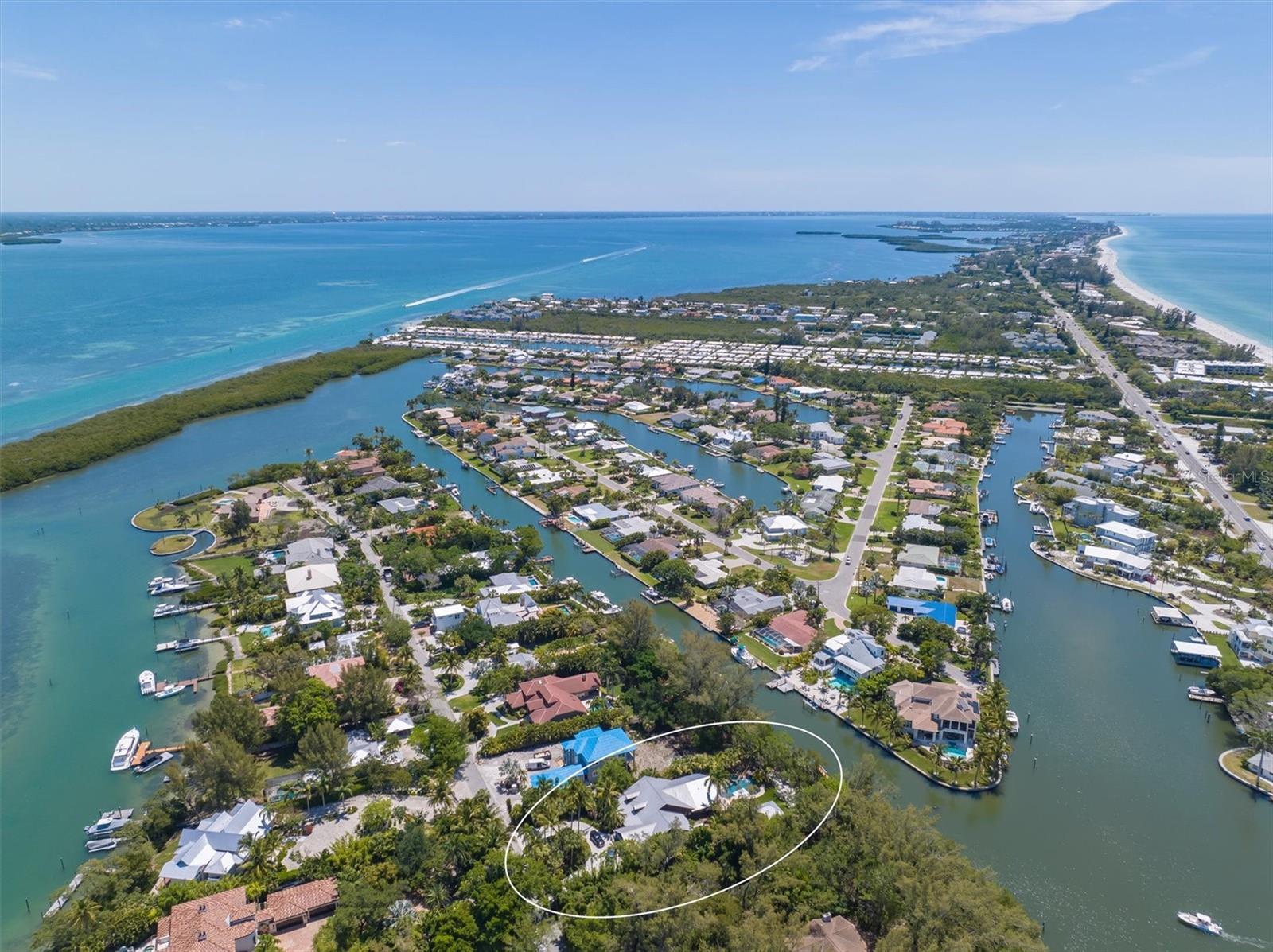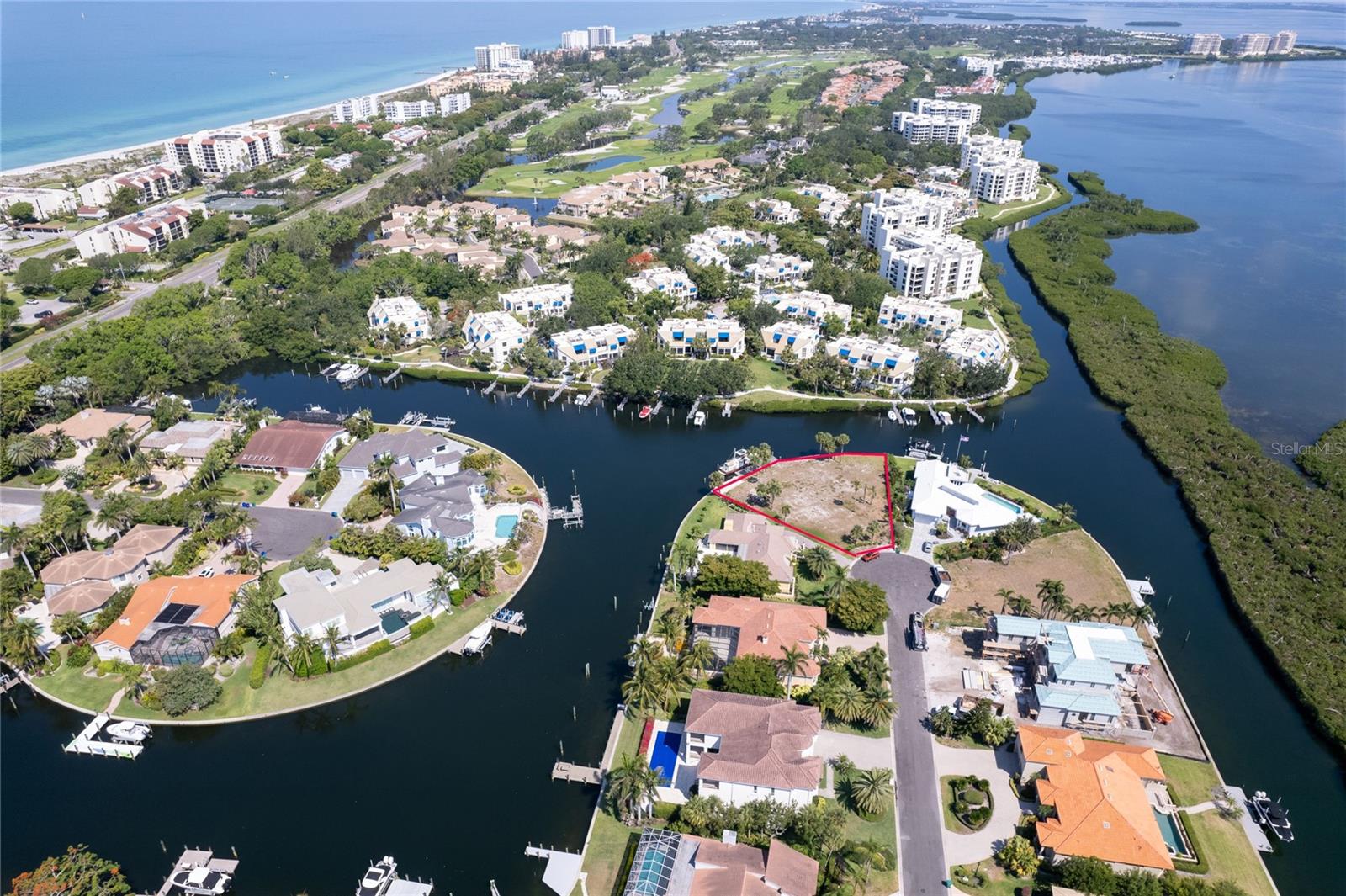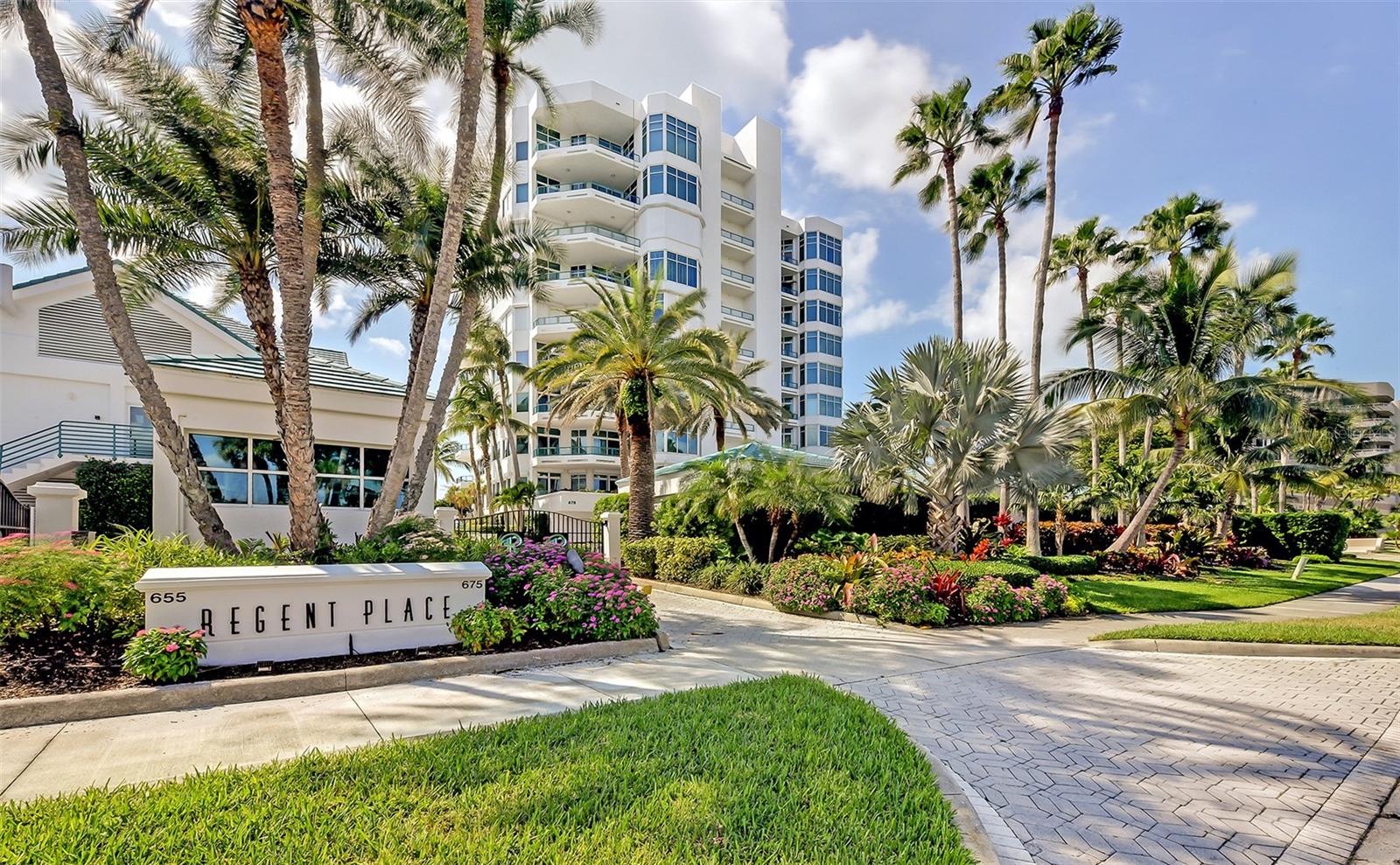624 Dream Island Rd, Longboat Key, Florida
List Price: $5,000,000
MLS Number:
A4609458
- Status: Active
- DOM: 13 days
- Square Feet: 2932
- Bedrooms: 4
- Baths: 3
- Half Baths: 1
- Garage: 2
- City: LONGBOAT KEY
- Zip Code: 34228
- Year Built: 1957
Misc Info
Subdivision: Dream Island
Annual Taxes: $21,935
Water Front: Canal - Saltwater
Water View: Canal
Water Access: Canal - Saltwater
Water Extras: Bridges - No Fixed Bridges, Lift, Sailboat Water
Lot Size: 1/2 to less than 1
Request the MLS data sheet for this property
Home Features
Appliances: Bar Fridge, Convection Oven, Cooktop, Dishwasher, Disposal, Dryer, Microwave, Range, Range Hood, Refrigerator, Tankless Water Heater, Trash Compactor
Flooring: Tile, Wood
Fireplace: Living Room
Air Conditioning: Central Air, Zoned
Exterior: Irrigation System, Lighting, Outdoor Kitchen, Outdoor Shower, Rain Gutters, Sliding Doors
Room Dimensions
Schools
- Elementary: Anna Maria Elementary
- High: Bayshore High
- Map
- Street View




















































