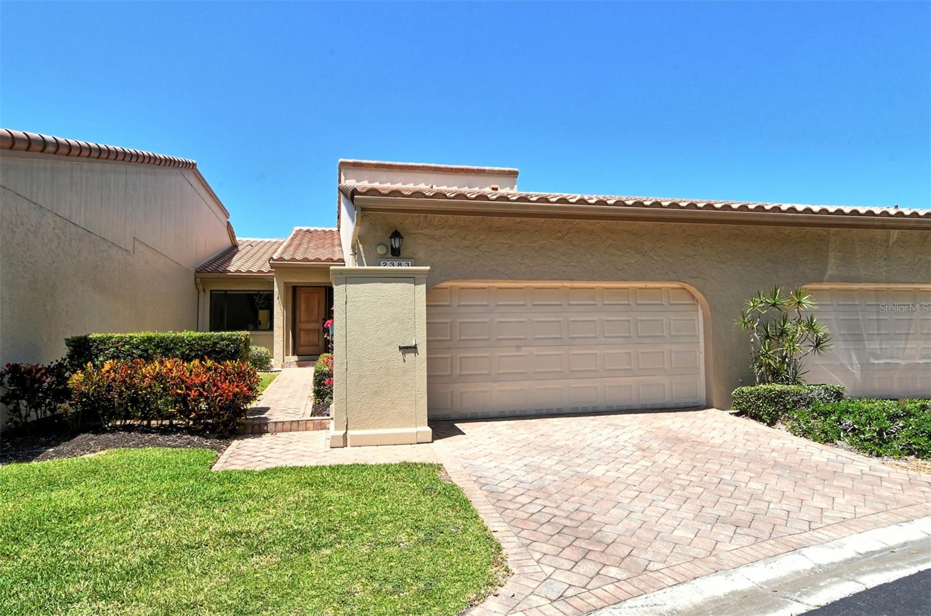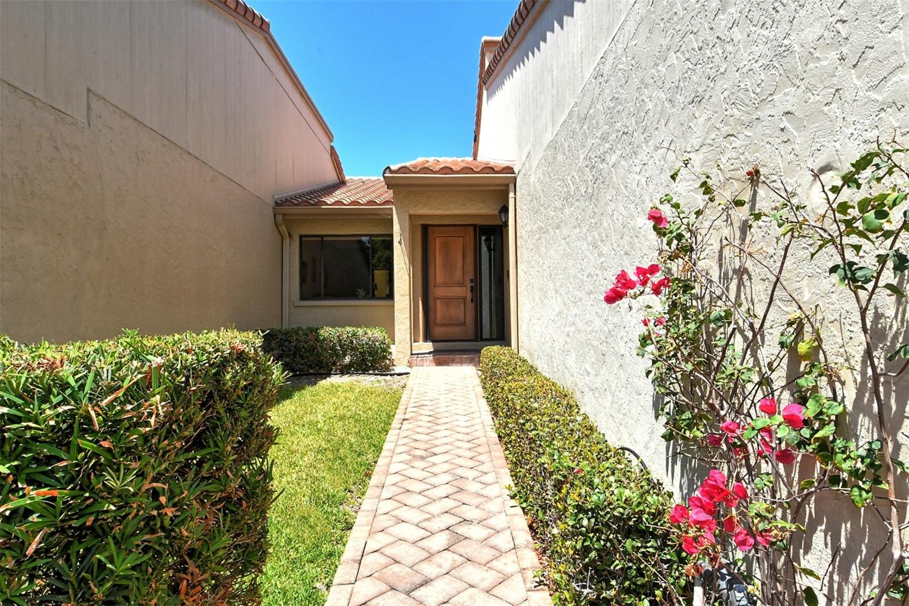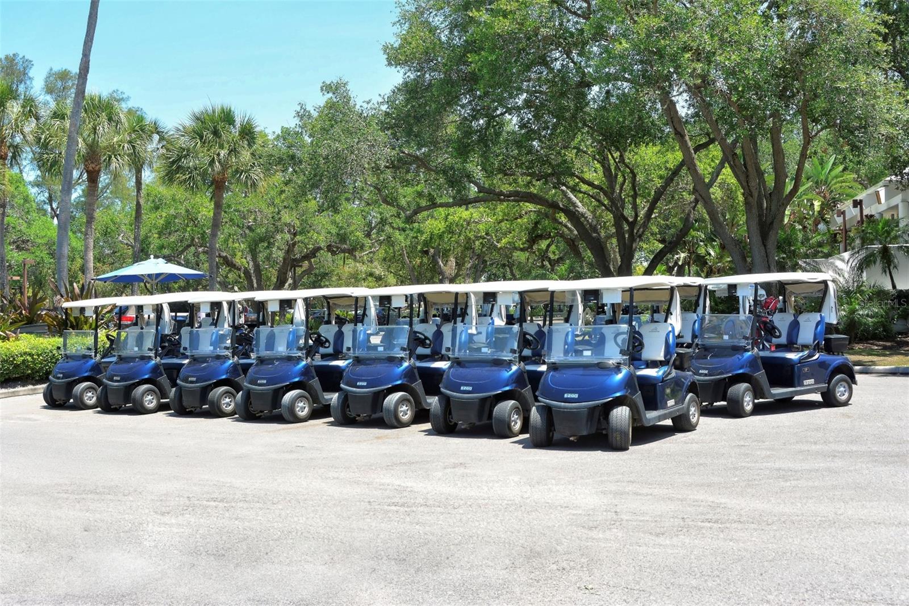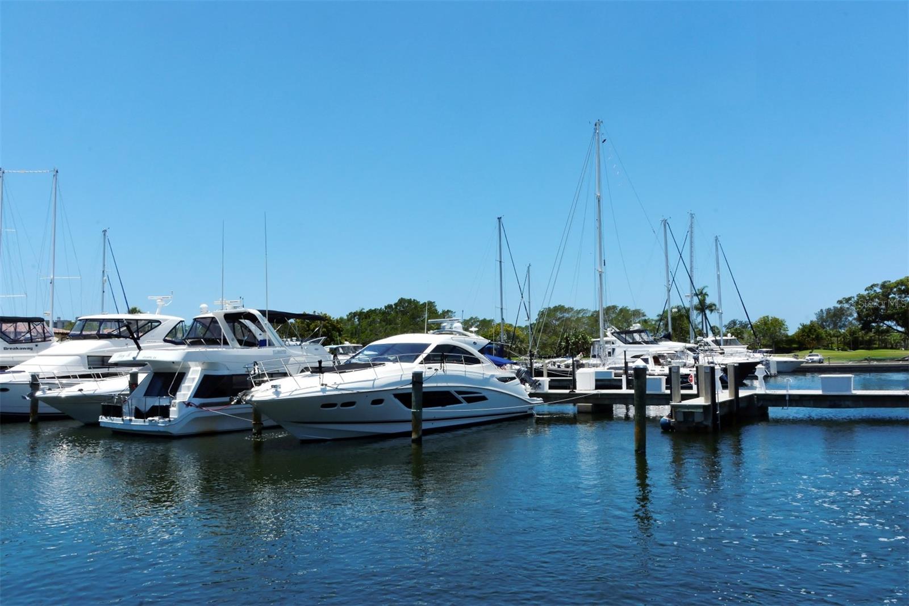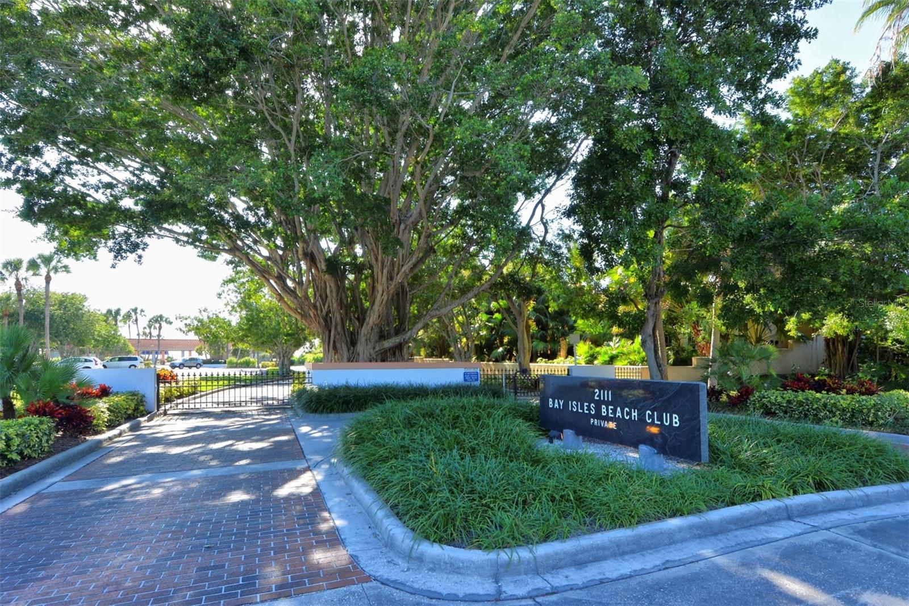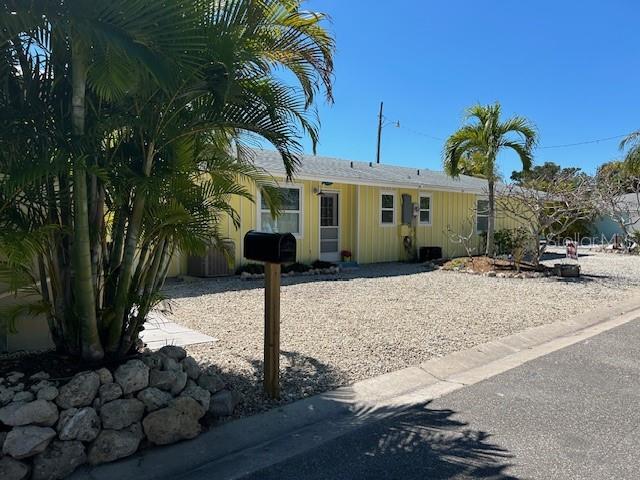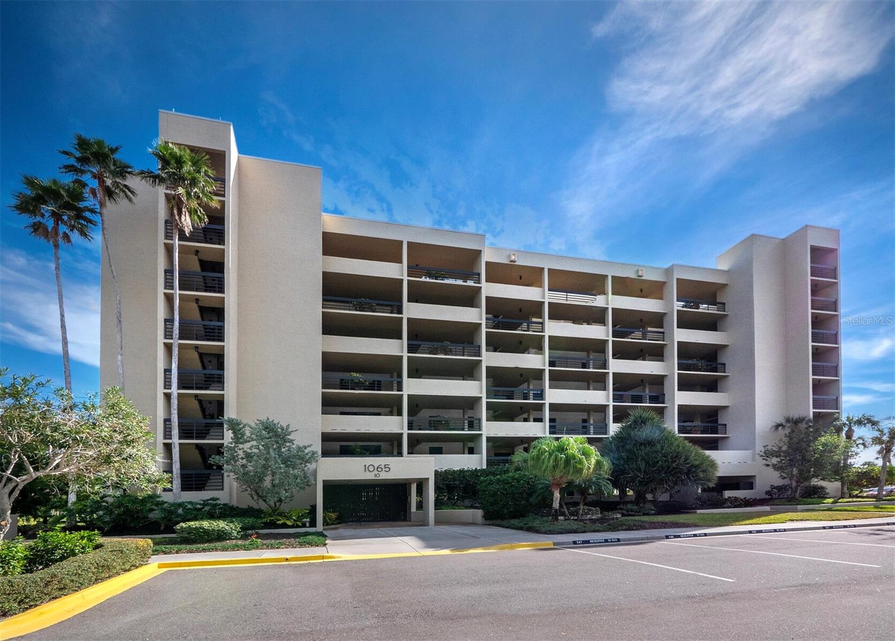2383 Harbour Oaks Dr, Longboat Key, Florida
List Price: $950,000
MLS Number:
A4609474
- Status: Active
- DOM: 15 days
- Square Feet: 2222
- Bedrooms: 3
- Baths: 2
- Half Baths: 1
- Garage: 2
- City: LONGBOAT KEY
- Zip Code: 34228
- Year Built: 1987
- HOA Fee: $4,600
- Payments Due: Quarterly
Misc Info
Subdivision: Harbour Oaks 2
Annual Taxes: $4,516
HOA Fee: $4,600
HOA Payments Due: Quarterly
Lot Size: 0 to less than 1/4
Request the MLS data sheet for this property
Home Features
Appliances: Dishwasher, Disposal, Dryer, Electric Water Heater, Microwave, Range, Refrigerator, Washer
Flooring: Hardwood, Tile
Air Conditioning: Central Air
Exterior: Courtyard, Irrigation System, Lighting, Private Mailbox, Rain Gutters, Sliding Doors
Garage Features: Driveway, Garage Door Opener
Room Dimensions
Schools
- Elementary: Southside Elementary
- High: Booker High
- Map
- Street View
