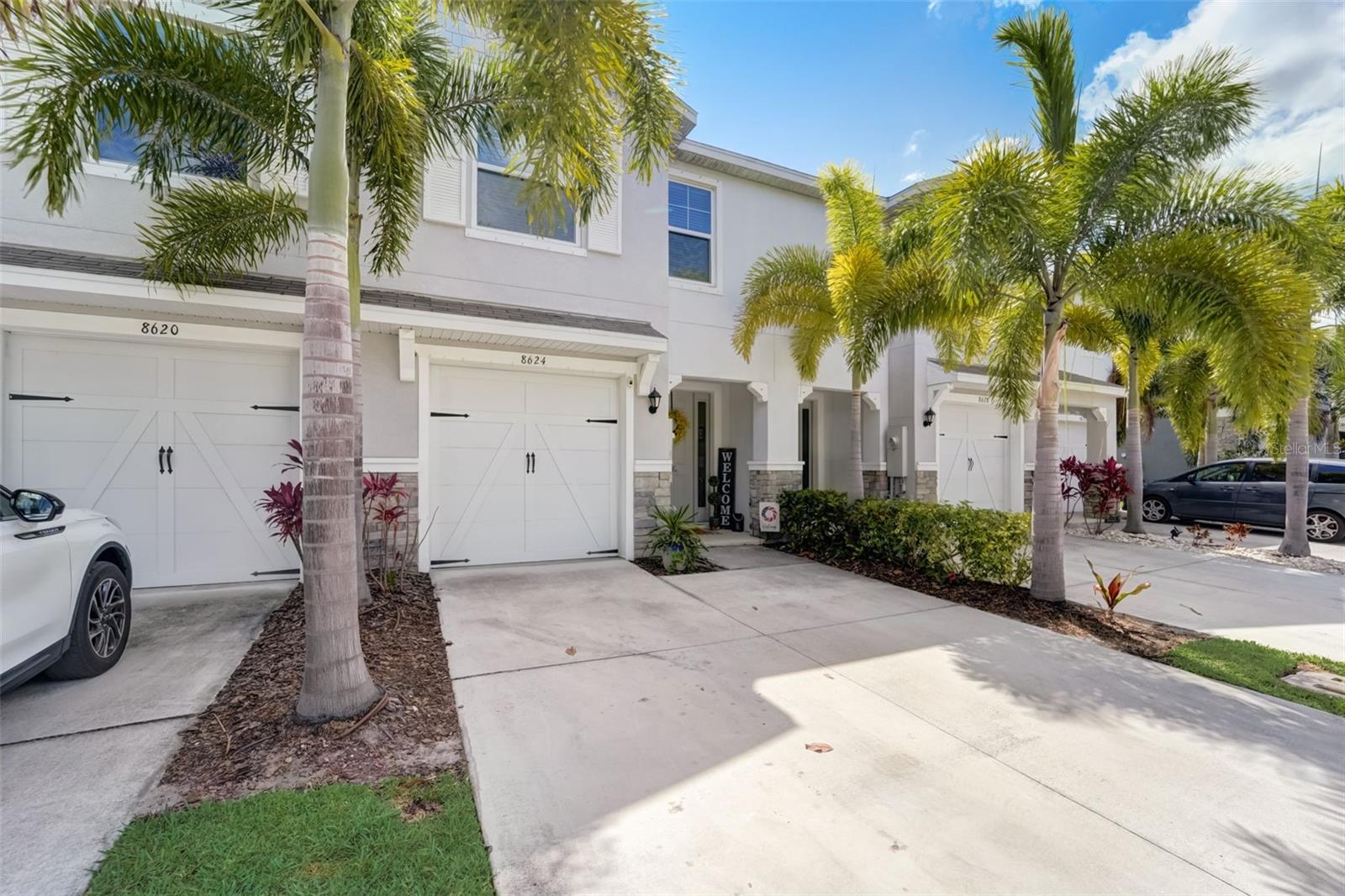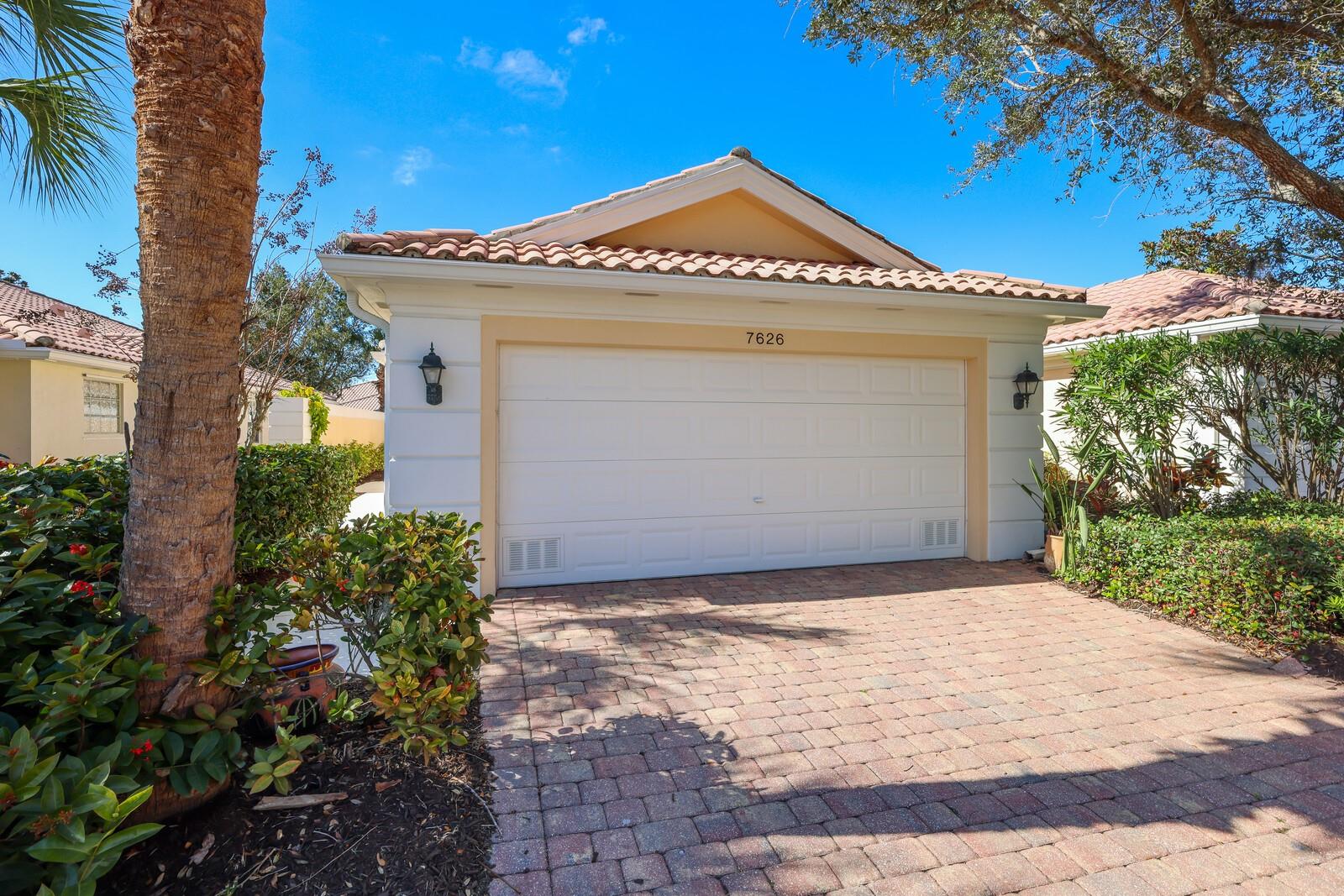8624 Stargazer St, Sarasota, Florida
List Price: $435,000
MLS Number:
A4609493
- Status: Active
- DOM: 15 days
- Square Feet: 1724
- Bedrooms: 3
- Baths: 2
- Half Baths: 1
- Garage: 1
- City: SARASOTA
- Zip Code: 34238
- Year Built: 2018
- HOA Fee: $362
- Payments Due: Monthly
Misc Info
Subdivision: Promenade/palmer Ranch Ph 1
Annual Taxes: $3,932
HOA Fee: $362
HOA Payments Due: Monthly
Lot Size: 0 to less than 1/4
Request the MLS data sheet for this property
Home Features
Appliances: Dishwasher, Microwave, Range, Refrigerator
Flooring: Carpet, Ceramic Tile
Air Conditioning: Central Air
Exterior: Sliding Doors
Room Dimensions
Schools
- Elementary: Gulf Gate Elementary
- High: Riverview High
- Map
- Street View











































