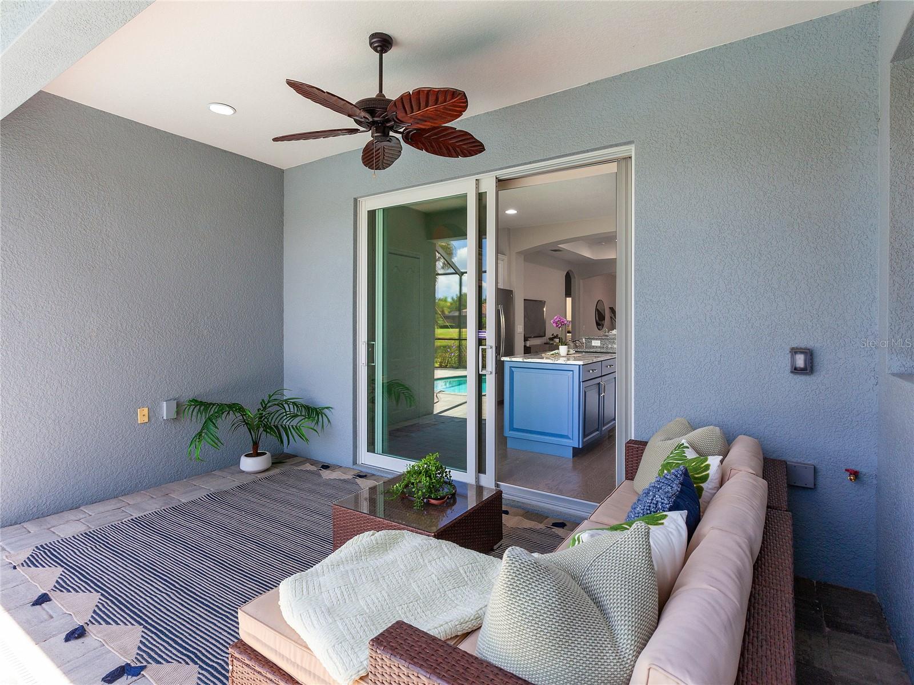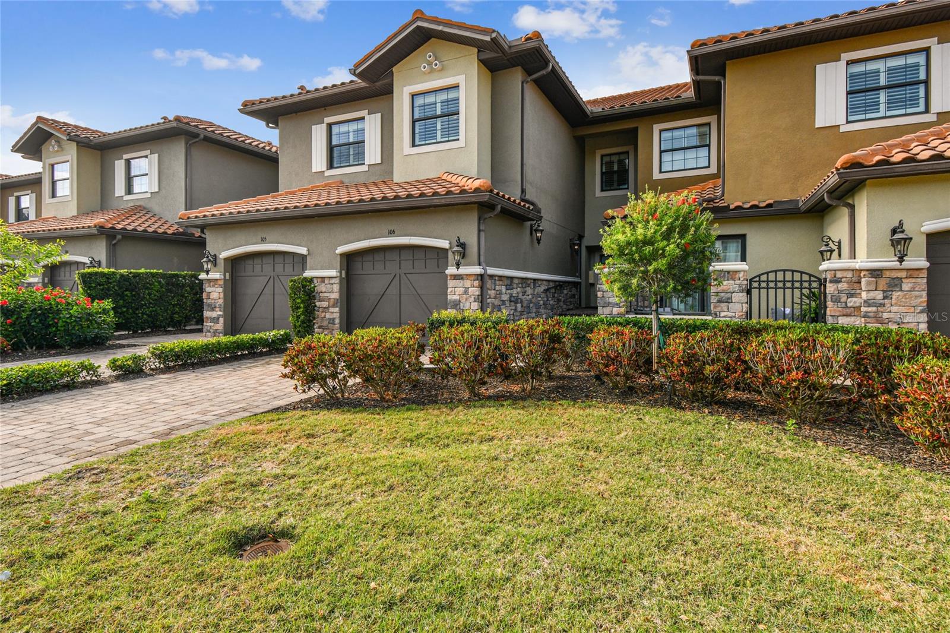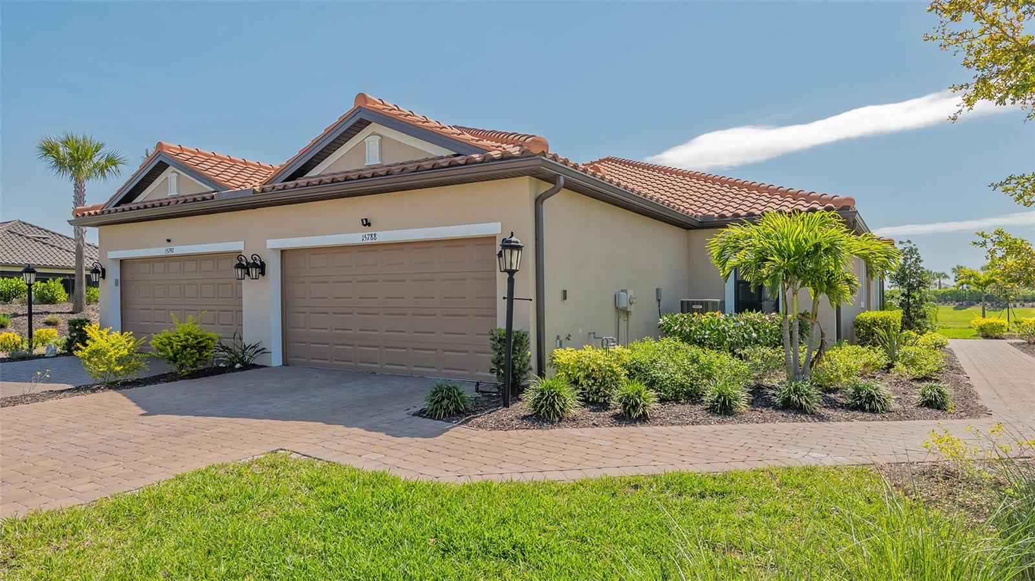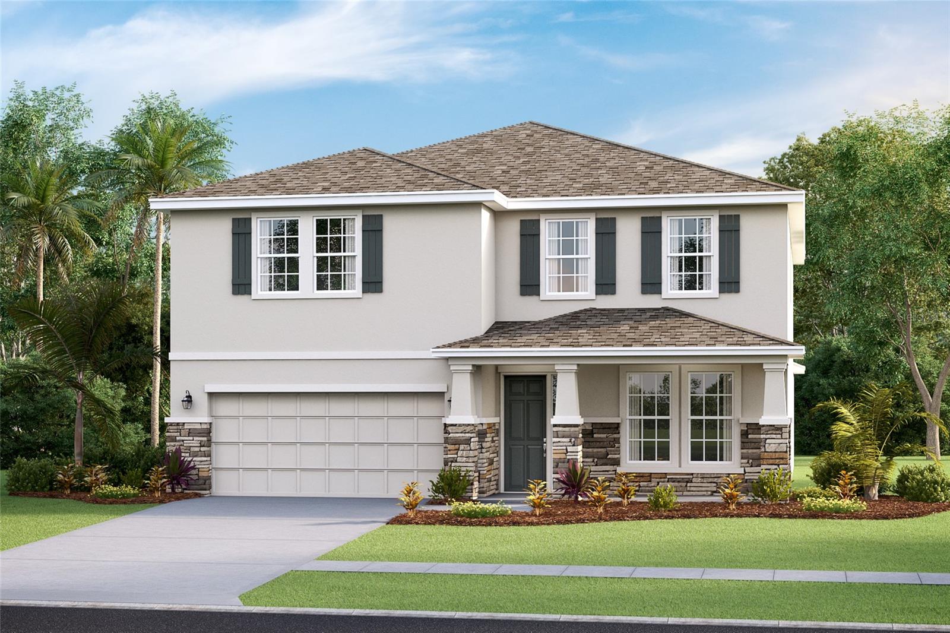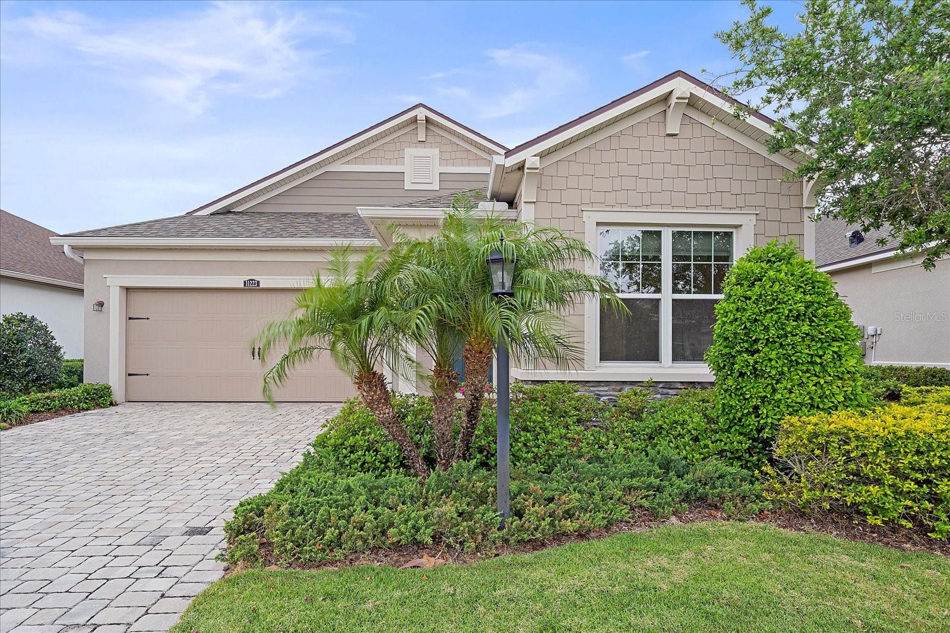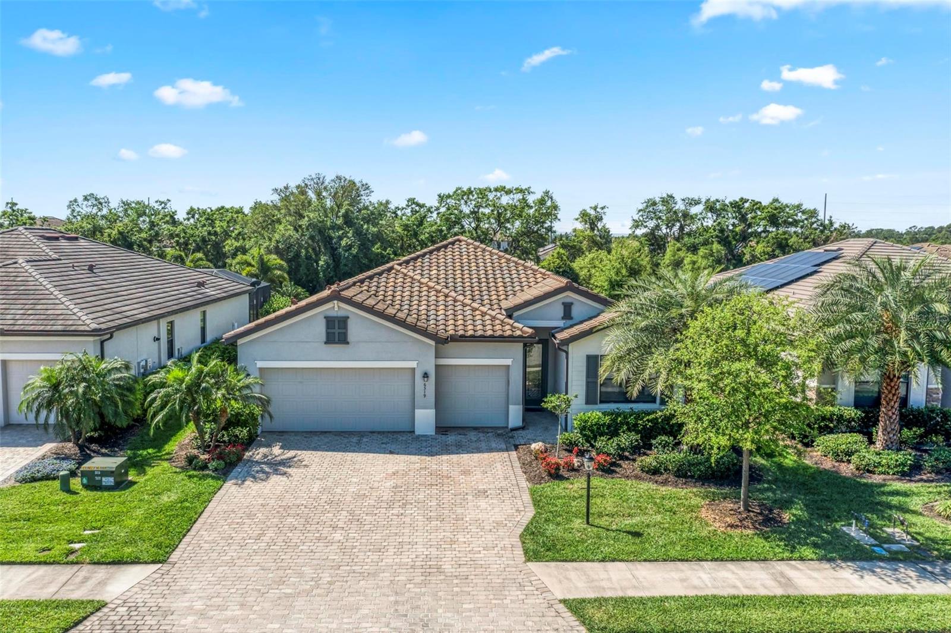12620 Crystal Clear Pl, Bradenton, Florida
List Price: $590,000
MLS Number:
A4609602
- Status: Active
- DOM: 12 days
- Square Feet: 1509
- Bedrooms: 3
- Baths: 2
- Garage: 2
- City: BRADENTON
- Zip Code: 34211
- Year Built: 2016
- HOA Fee: $877
- Payments Due: Quarterly
Misc Info
Subdivision: Indigo Ph I
Annual Taxes: $5,830
HOA Fee: $877
HOA Payments Due: Quarterly
Water View: Pond
Lot Size: 0 to less than 1/4
Request the MLS data sheet for this property
Home Features
Appliances: Dishwasher, Disposal, Dryer, Gas Water Heater, Microwave, Range, Refrigerator, Washer
Flooring: Carpet, Hardwood
Air Conditioning: Central Air
Exterior: Irrigation System, Lighting, Rain Gutters, Sidewalk, Sliding Doors
Room Dimensions
Schools
- Elementary: Gullett Elementary
- High: Lakewood Ranch High
- Map
- Street View





















