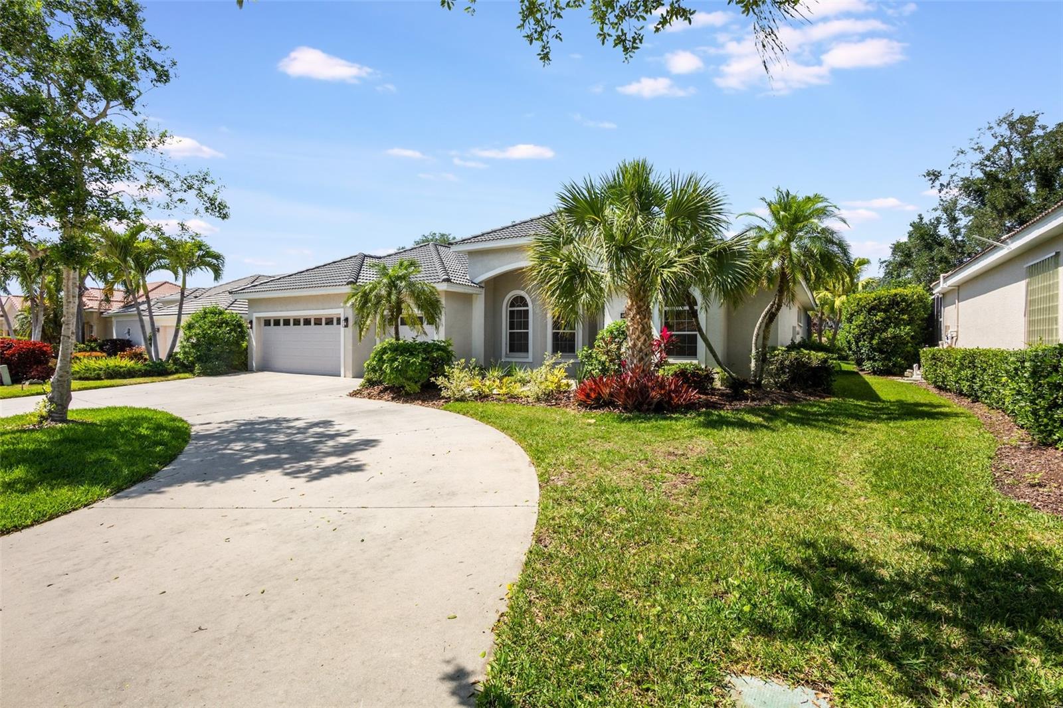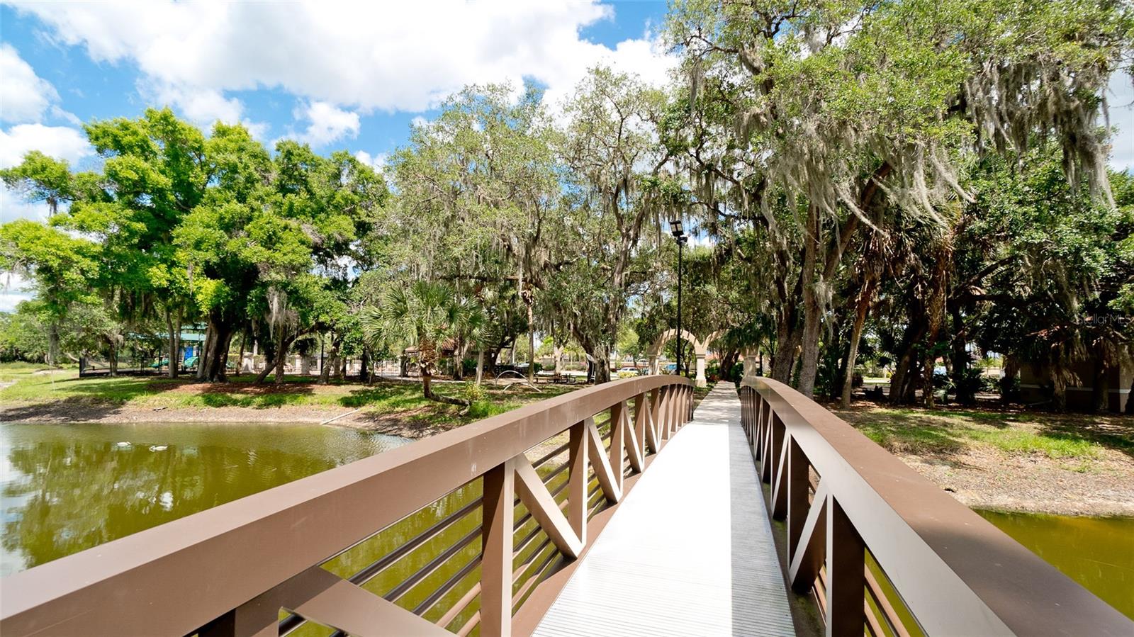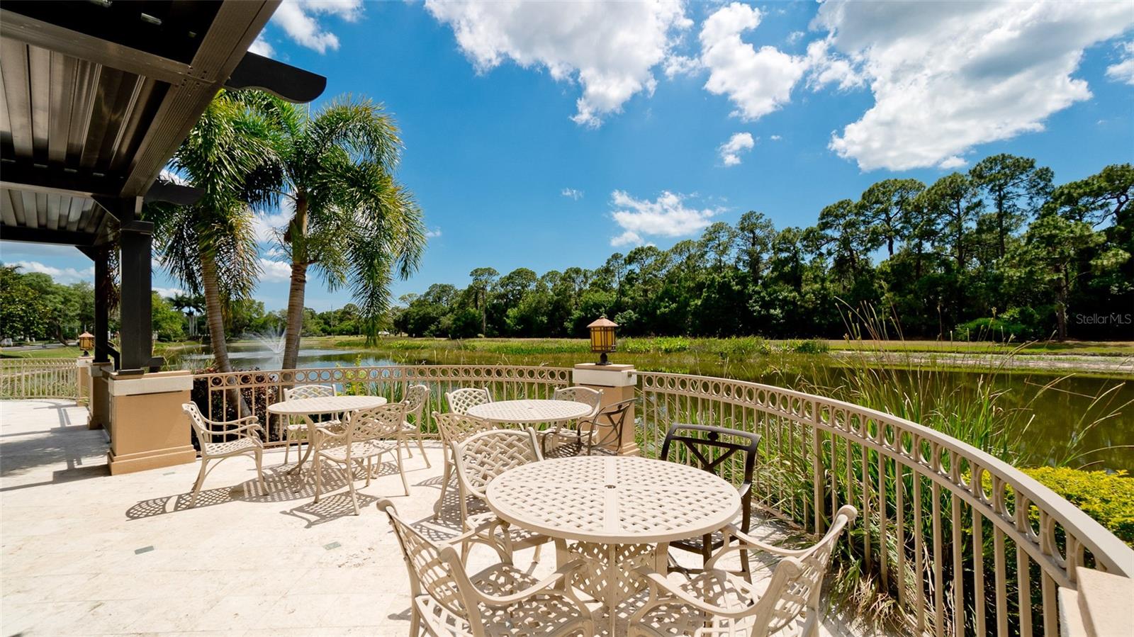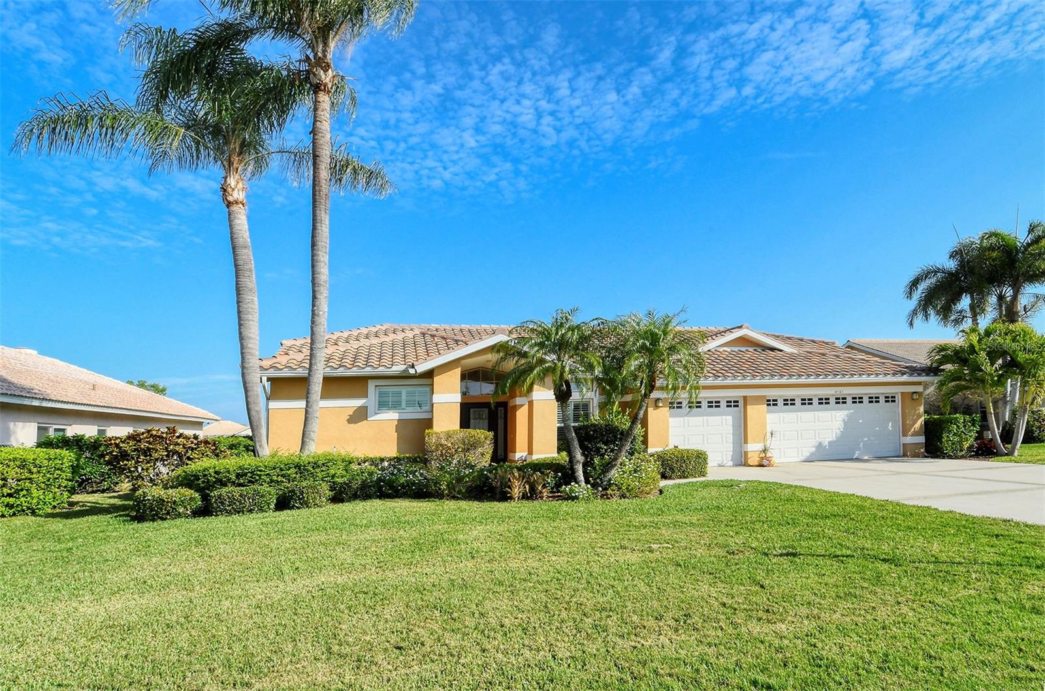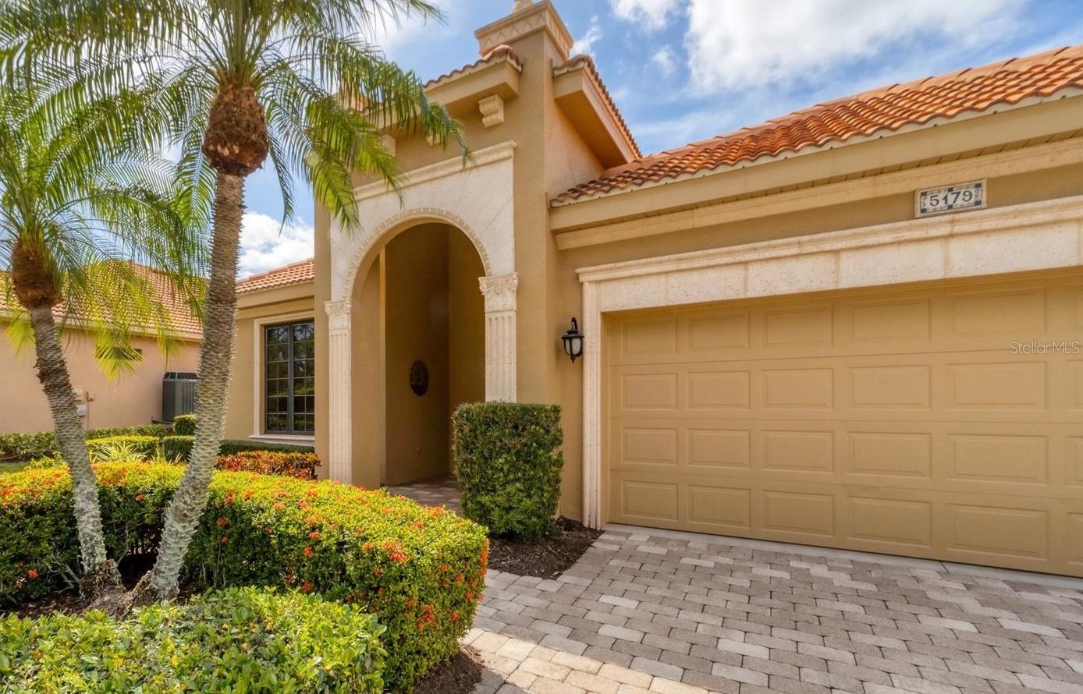4906 Sabal Lake Cir, Sarasota, Florida
List Price: $739,000
MLS Number:
A4609615
- Status: Active
- DOM: 13 days
- Square Feet: 2271
- Bedrooms: 3
- Baths: 2
- Garage: 3
- City: SARASOTA
- Zip Code: 34238
- Year Built: 2000
- HOA Fee: $615
- Payments Due: Quarterly
Misc Info
Subdivision: Turtle Rock Parcels I & J
Annual Taxes: $4,167
HOA Fee: $615
HOA Payments Due: Quarterly
Lot Size: 0 to less than 1/4
Request the MLS data sheet for this property
Home Features
Appliances: Dishwasher, Disposal, Dryer, Microwave, Range, Refrigerator, Washer
Flooring: Carpet, Tile
Air Conditioning: Central Air
Exterior: French Doors, Irrigation System, Lighting, Sidewalk
Garage Features: Driveway
Pool Size: 22x22
Room Dimensions
Schools
- Elementary: Ashton Elementary
- High: Riverview High
- Map
- Street View
