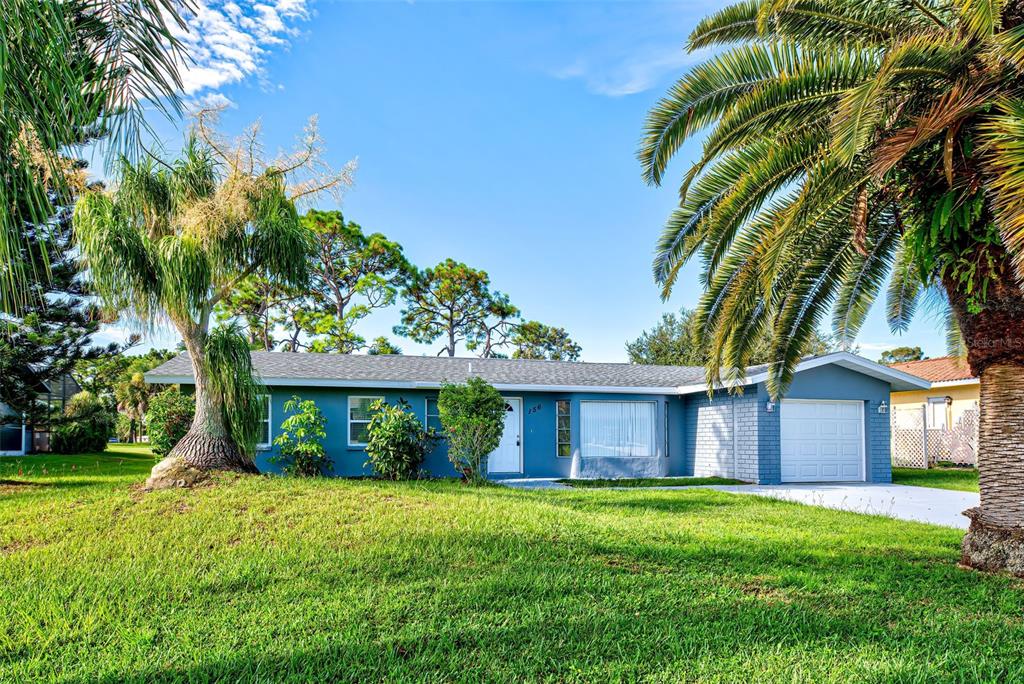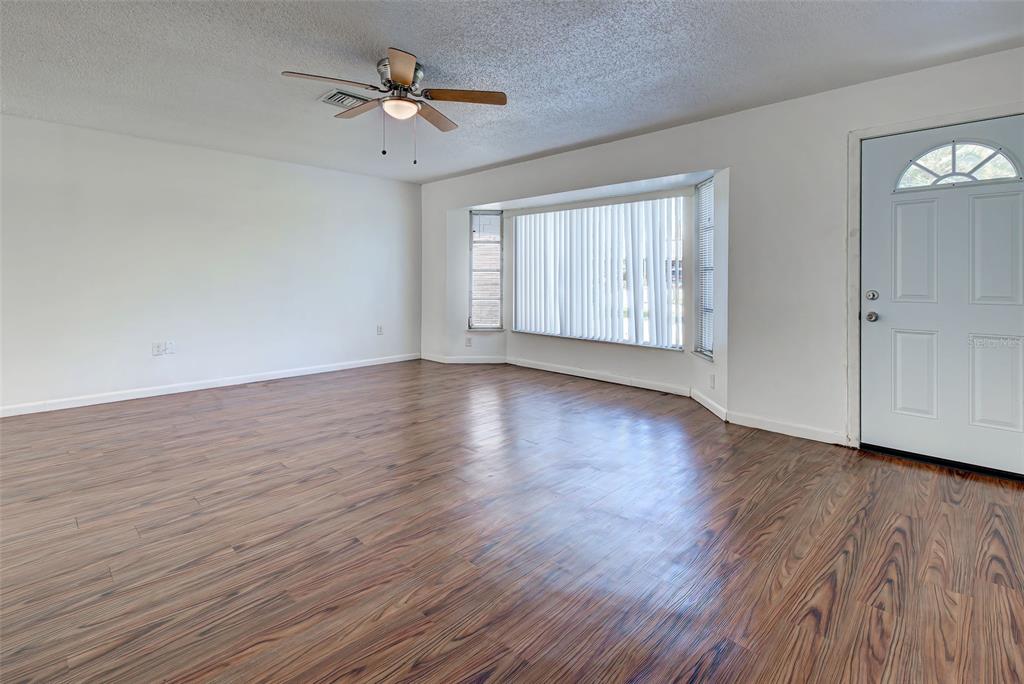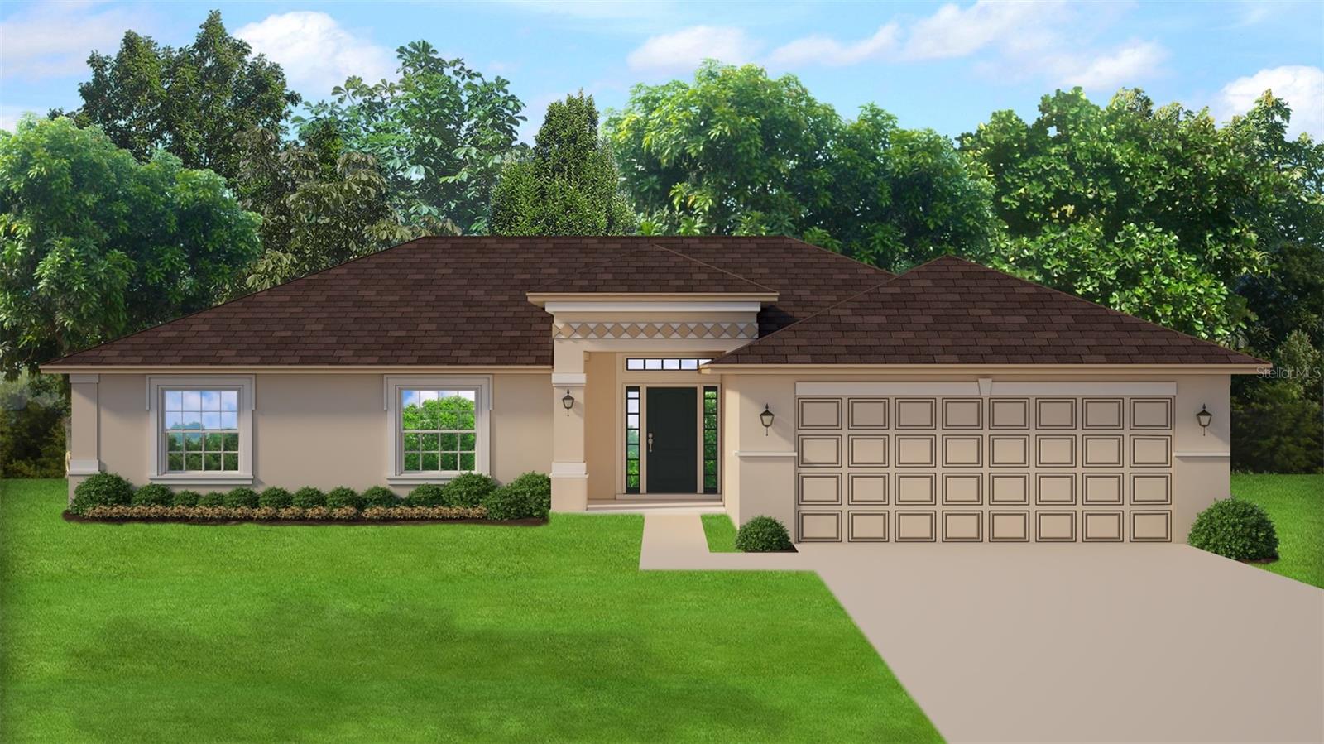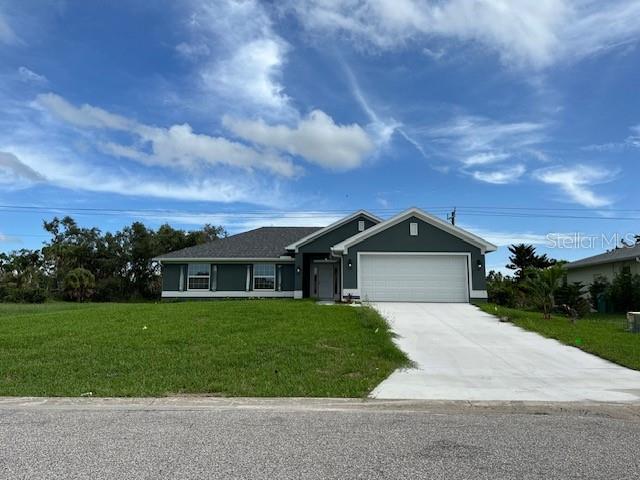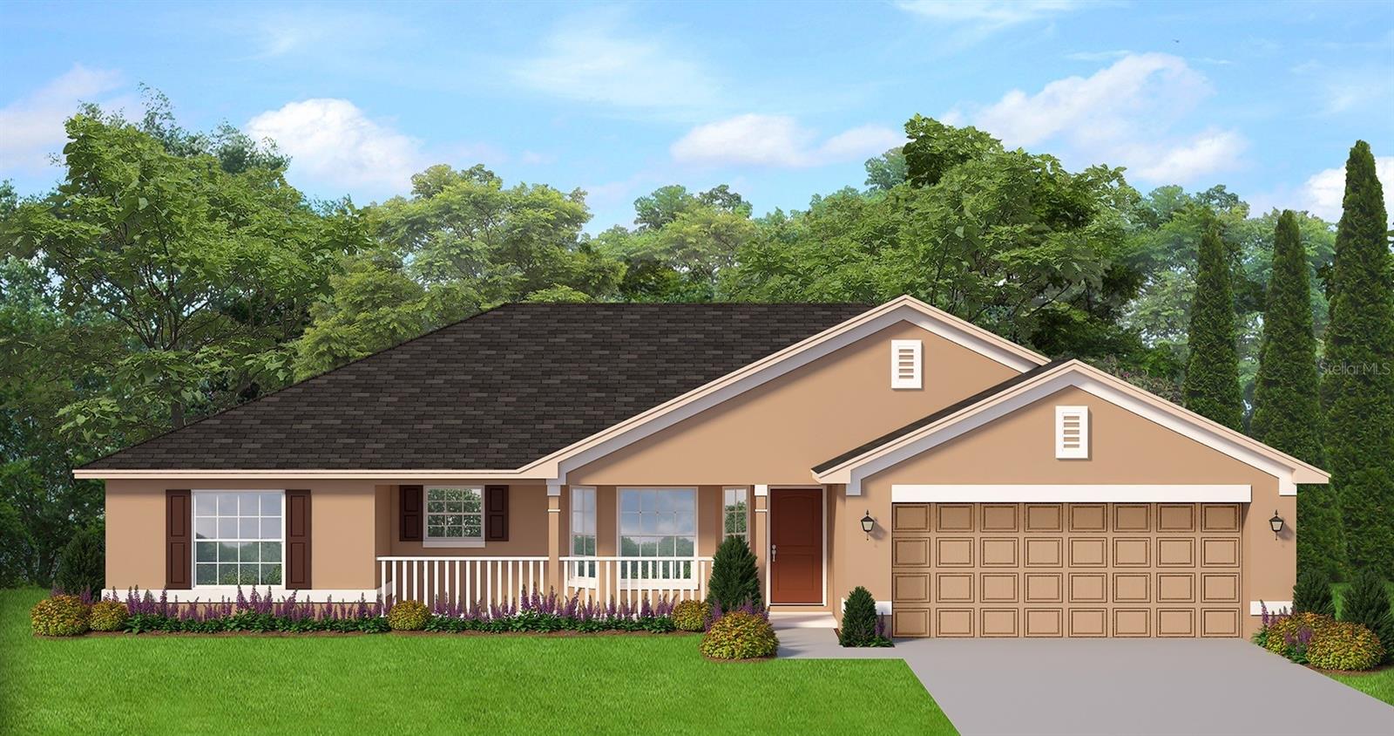156 Caddy Rd, Rotonda West, Florida
List Price: $375,000
MLS Number:
C7462830
- Status: Active
- DOM: 641 days
- Square Feet: 1756
- Bedrooms: 3
- Baths: 2
- Garage: 1
- City: ROTONDA WEST
- Zip Code: 33947
- Year Built: 1974
- HOA Fee: $190
- Payments Due: Annually
Misc Info
Subdivision: Rotonda West Oakland Hills
Annual Taxes: $3,859
HOA Fee: $190
HOA Payments Due: Annually
Water View: Pond
Lot Size: 0 to less than 1/4
Request the MLS data sheet for this property
Home Features
Appliances: Dishwasher, Disposal, Dryer, Electric Water Heater, Microwave, Range, Refrigerator, Washer
Flooring: Ceramic Tile, Laminate
Air Conditioning: Central Air
Exterior: Sliding Doors
Room Dimensions
- Map
- Street View
