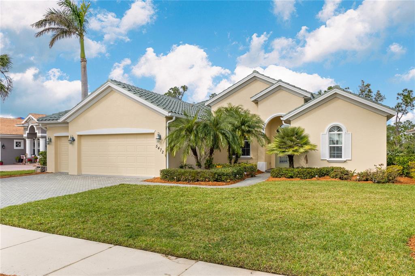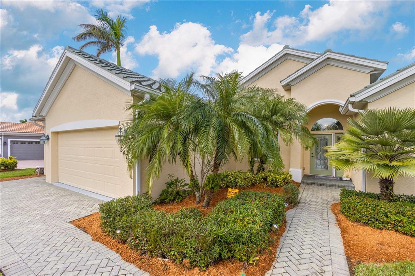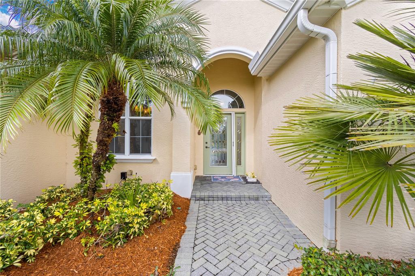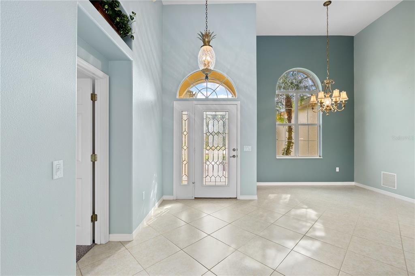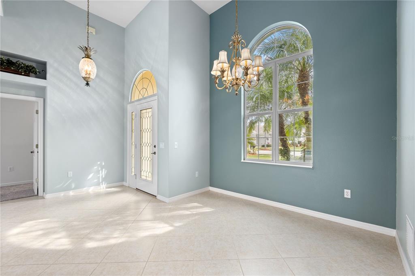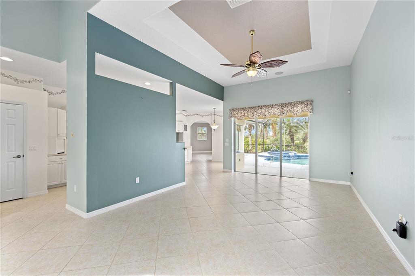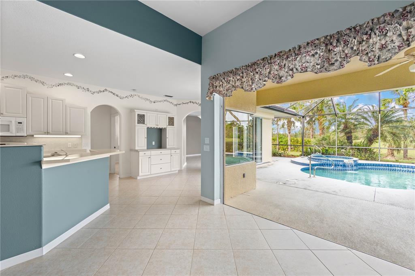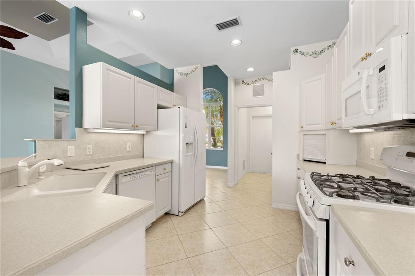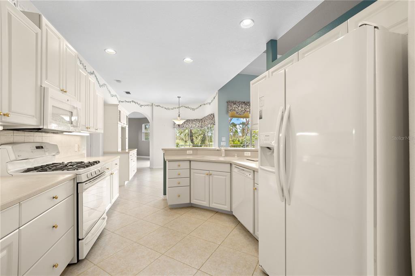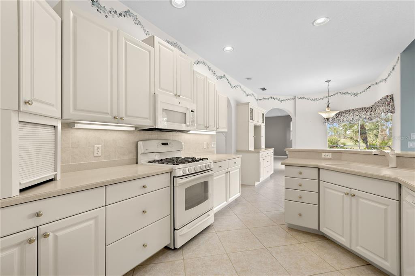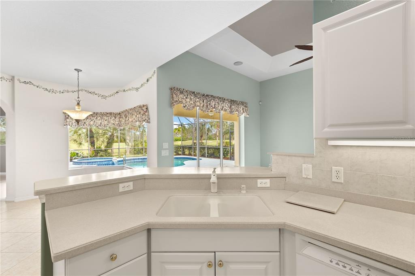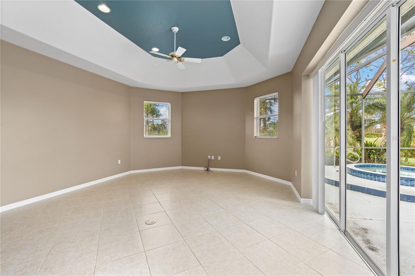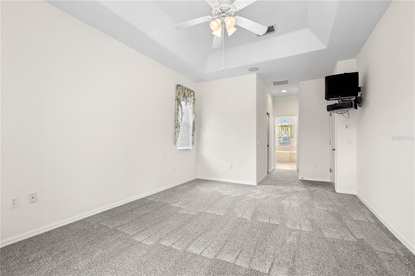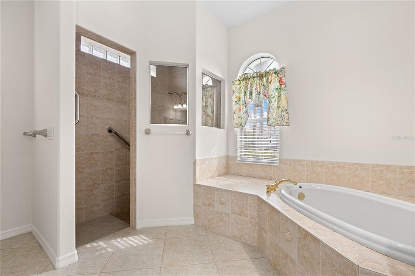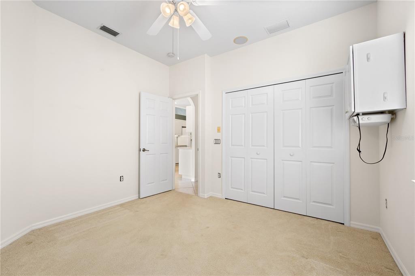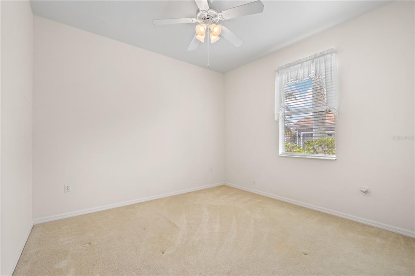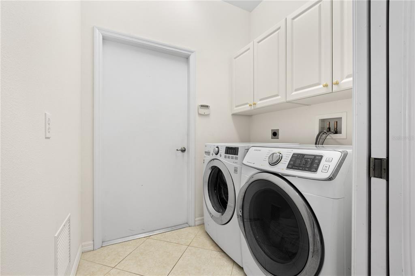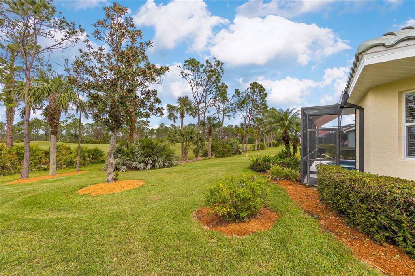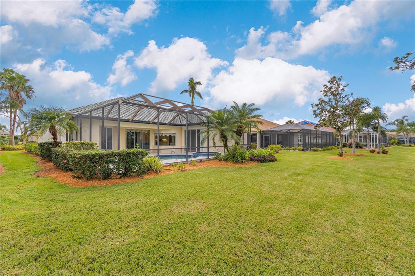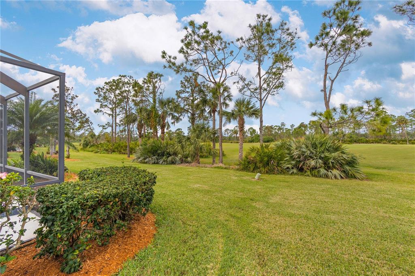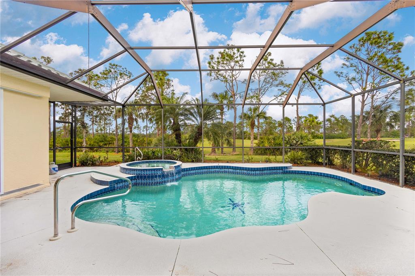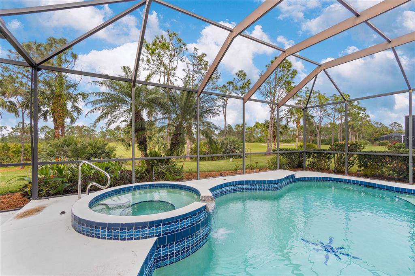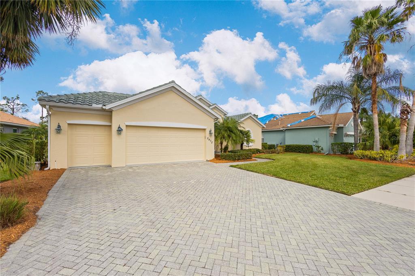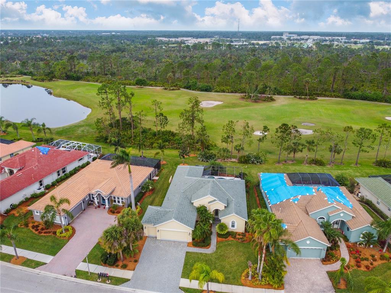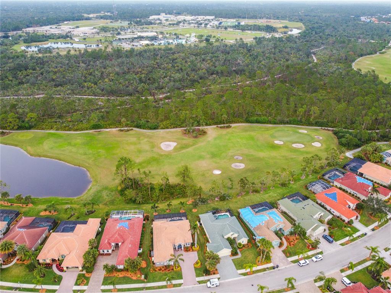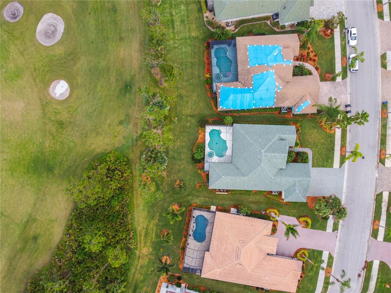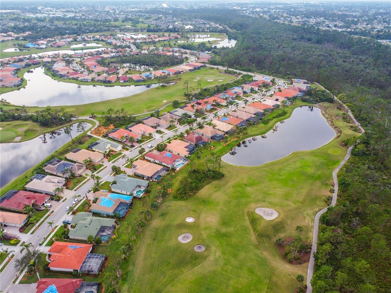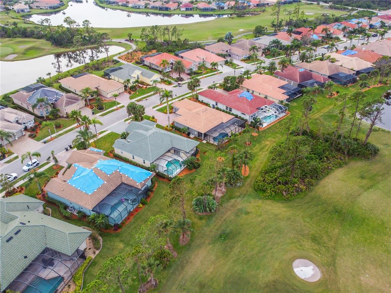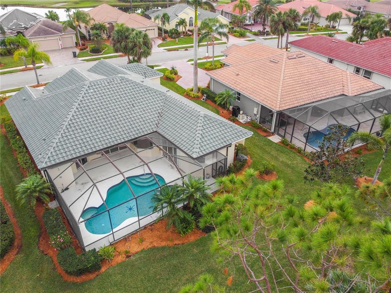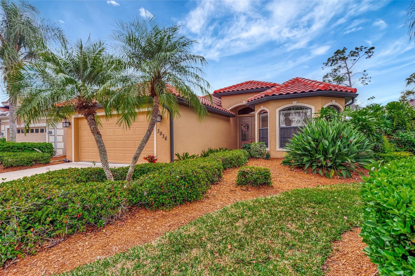5472 White Ibis Dr, North Port, Florida
List Price: $550,000
MLS Number:
C7469206
- Status: Sold
- Sold Date: Apr 20, 2023
- Square Feet: 2032
- Bedrooms: 3
- Baths: 2
- Half Baths: 1
- Garage: 3
- City: NORTH PORT
- Zip Code: 34287
- Year Built: 2005
- HOA Fee: $675
- Payments Due: Quarterly
Misc Info
Subdivision: Heron Creek
Annual Taxes: $4,082
HOA Fee: $675
HOA Payments Due: Quarterly
Water View: Lake
Lot Size: 0 to less than 1/4
Request the MLS data sheet for this property
Sold Information
CDD: $535,000
Sold Price per Sqft: $ 263.29 / sqft
Home Features
Appliances: Dishwasher, Disposal, Gas Water Heater, Microwave, Range, Refrigerator, Washer
Flooring: Carpet, Tile
Air Conditioning: Central Air, Humidity Control
Exterior: Irrigation System, Lighting, Outdoor Shower, Rain Gutters, Sidewalk, Sliding Doors
Garage Features: Driveway, Garage Door Opener, Golf Cart Garage, Golf Cart Parking, Guest, Oversized
Room Dimensions
Schools
- Elementary: Glenallen Elementary
- High: North Port High
- Map
- Street View
