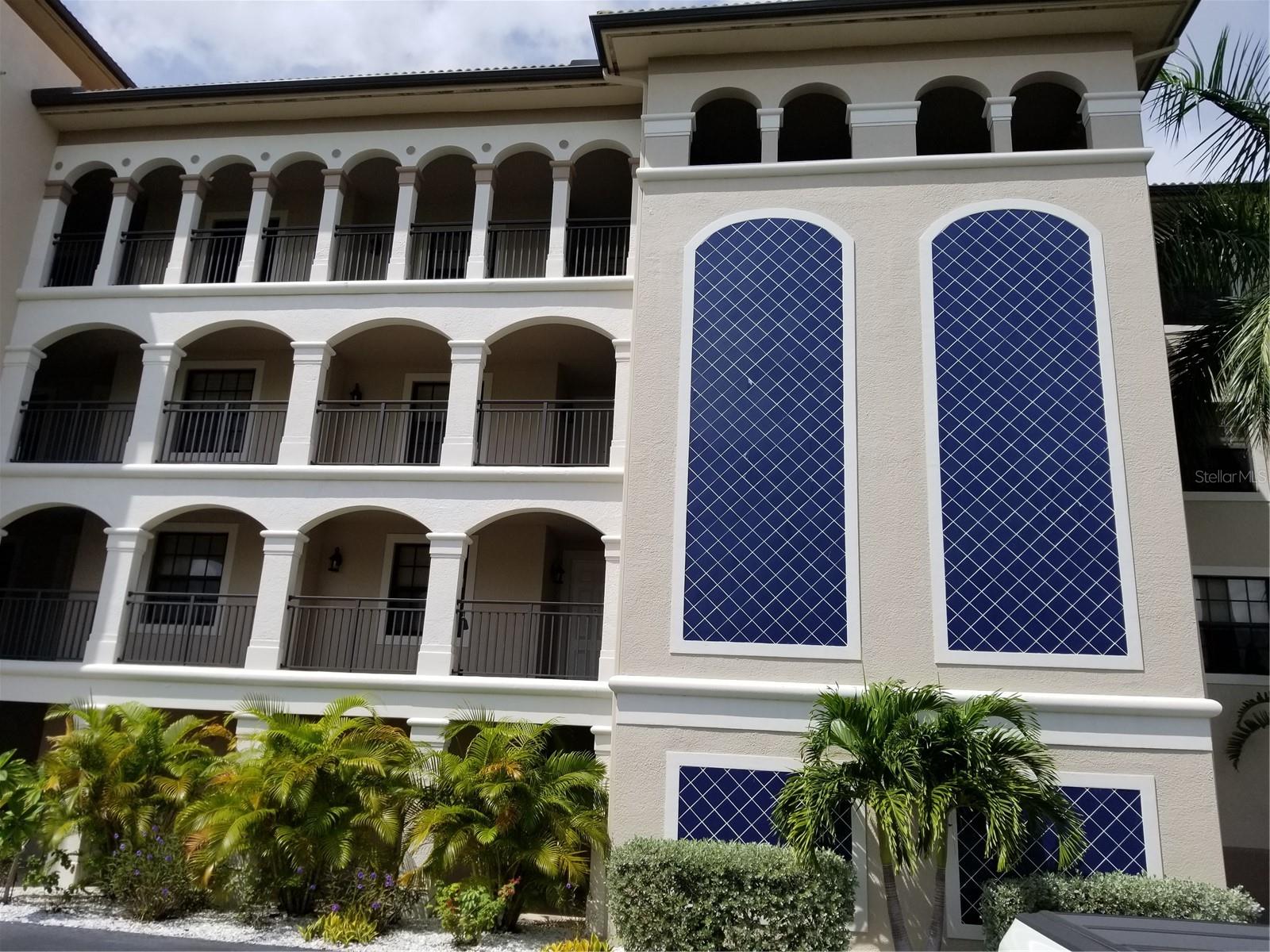1349 Aqui Esta Dr #126, Punta Gorda, Florida
List Price: $349,900
MLS Number:
C7479971
- Status: Active
- DOM: 256 days
- Square Feet: 1838
- Bedrooms: 3
- Baths: 2
- Garage: 2
- City: PUNTA GORDA
- Zip Code: 33950
- Year Built: 2007
Misc Info
Subdivision: Water Gardens
Annual Taxes: $2,977
Water Front: Canal - Saltwater
Water View: Canal
Water Access: Canal - Saltwater
Water Extras: Bridges - No Fixed Bridges, Seawall - Concrete
Request the MLS data sheet for this property
Home Features
Appliances: Dishwasher, Dryer, Microwave, Range, Refrigerator, Washer
Flooring: Carpet, Ceramic Tile
Air Conditioning: Central Air
Exterior: Balcony, Rain Gutters, Sliding Doors, Storage
Garage Features: Under Building
Room Dimensions
Schools
- Elementary: Sallie Jones Elementary
- High: Charlotte High
- Map
- Street View
































































