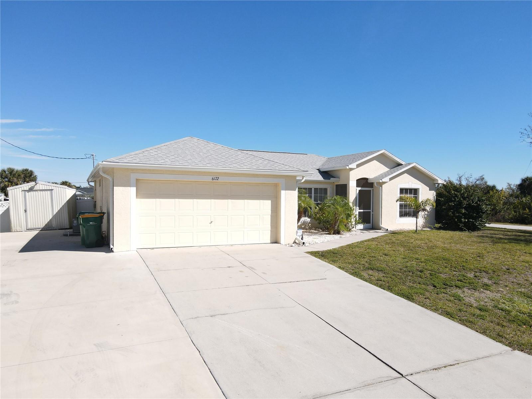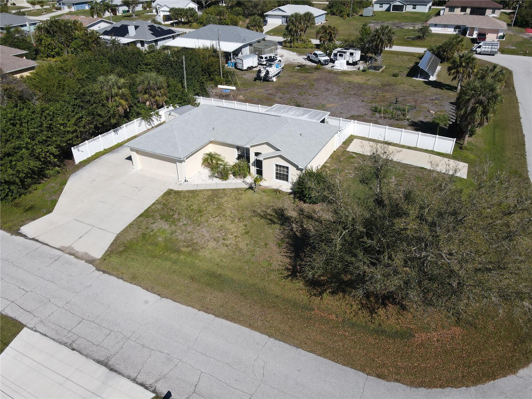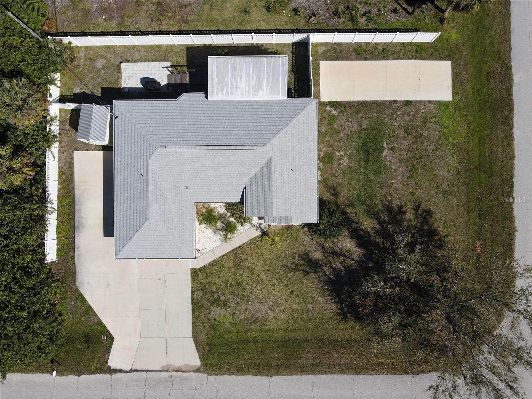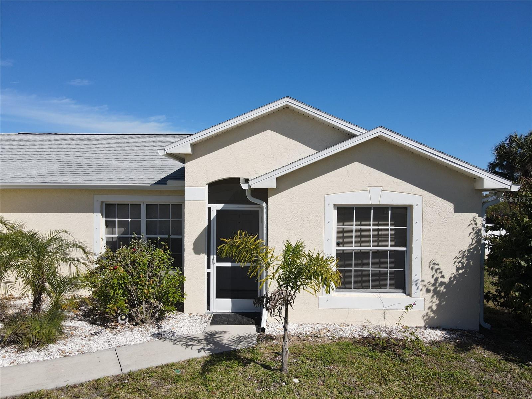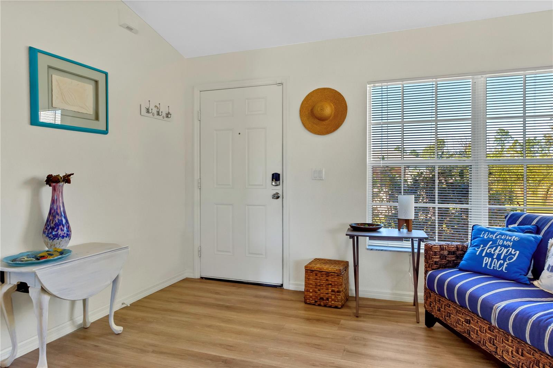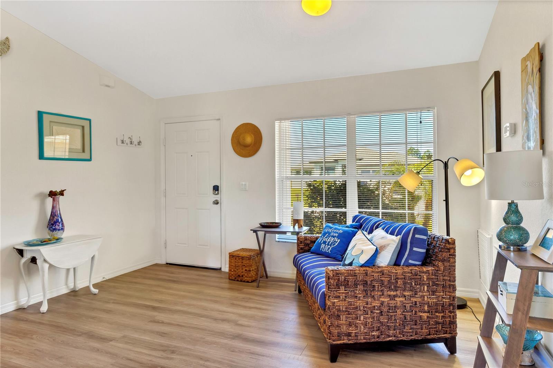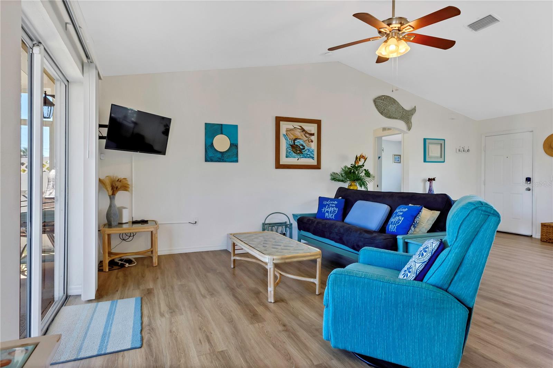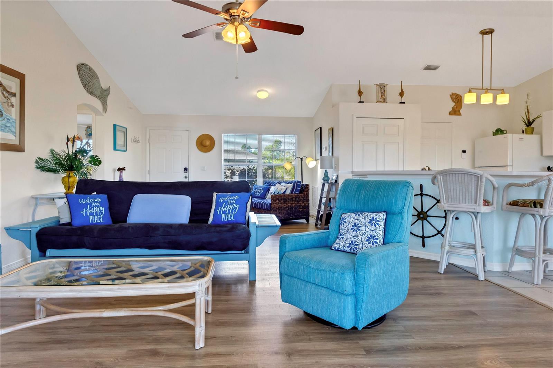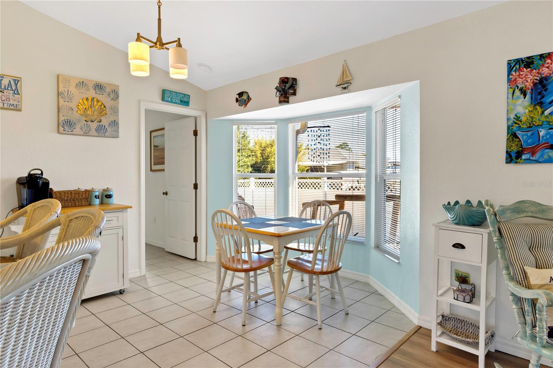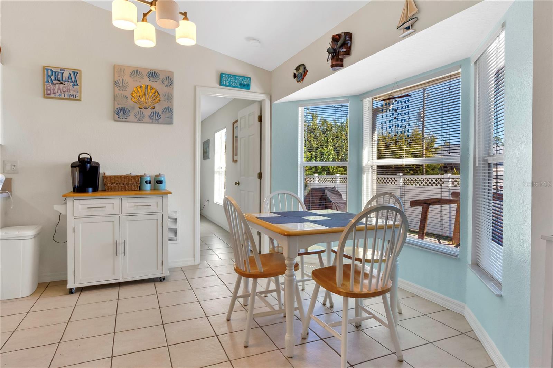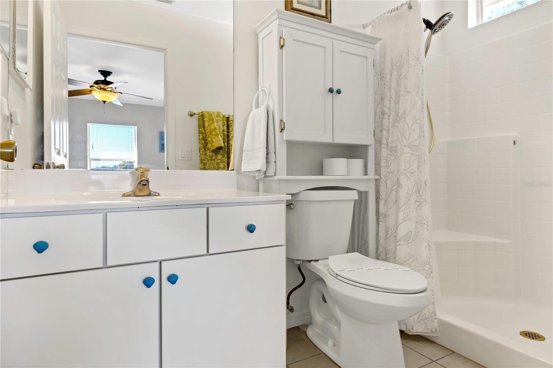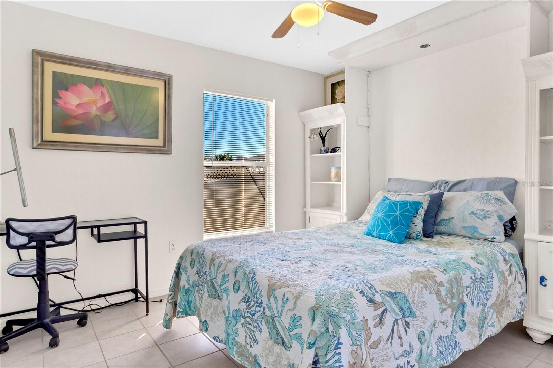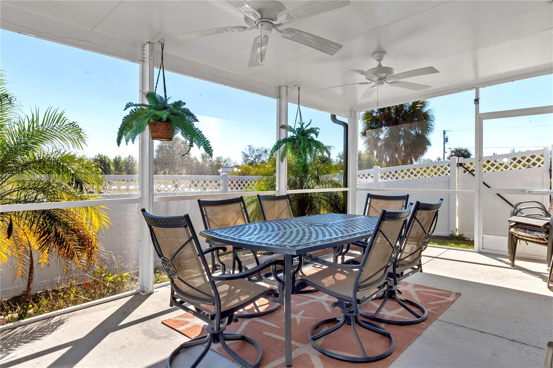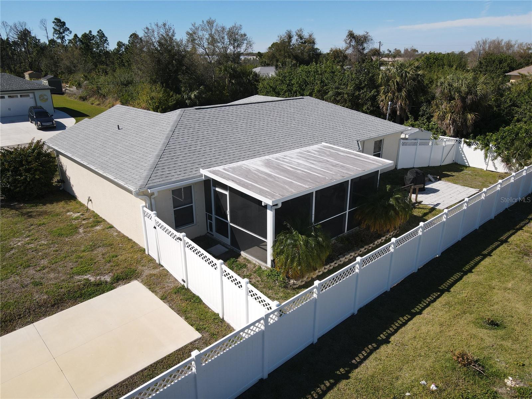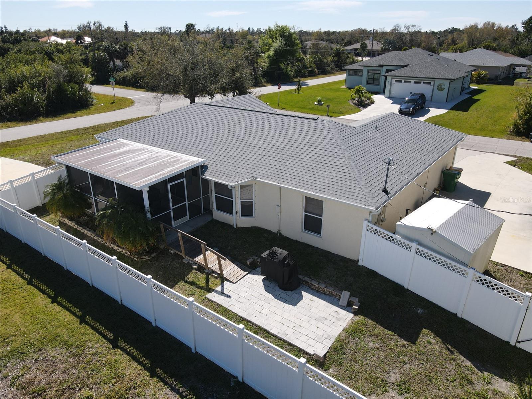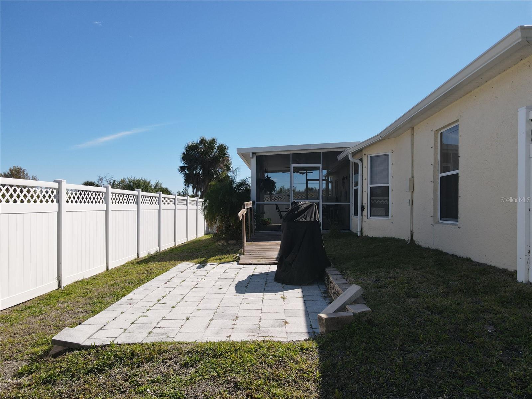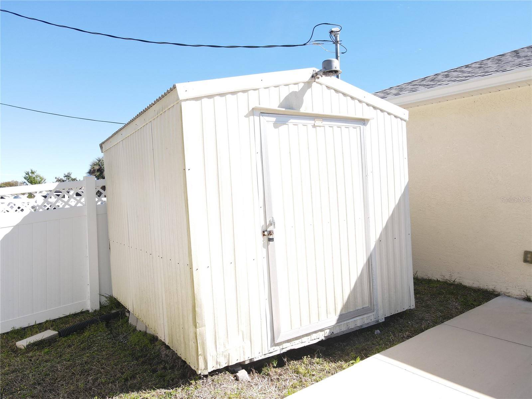6172 Grandeur St, Englewood, Florida
List Price: $329,900
MLS Number:
C7488593
- Status: Active
- DOM: 123 days
- Square Feet: 1410
- Bedrooms: 3
- Baths: 2
- Garage: 2
- City: ENGLEWOOD
- Zip Code: 34224
- Year Built: 2004
Misc Info
Subdivision: Port Charlotte Sec 063
Annual Taxes: $5,135
Lot Size: 0 to less than 1/4
Request the MLS data sheet for this property
Home Features
Appliances: Dishwasher, Dryer, Electric Water Heater, Microwave, Range, Refrigerator, Washer
Flooring: Ceramic Tile, Laminate
Air Conditioning: Central Air
Exterior: Hurricane Shutters, Lighting, Private Mailbox, Rain Gutters, Sliding Doors
Garage Features: Boat, Driveway, Garage Door Opener, Open, Parking Pad, RV Parking
Room Dimensions
Schools
- Elementary: Myakka River Elementary
- High: Lemon Bay High
- Map
- Street View


