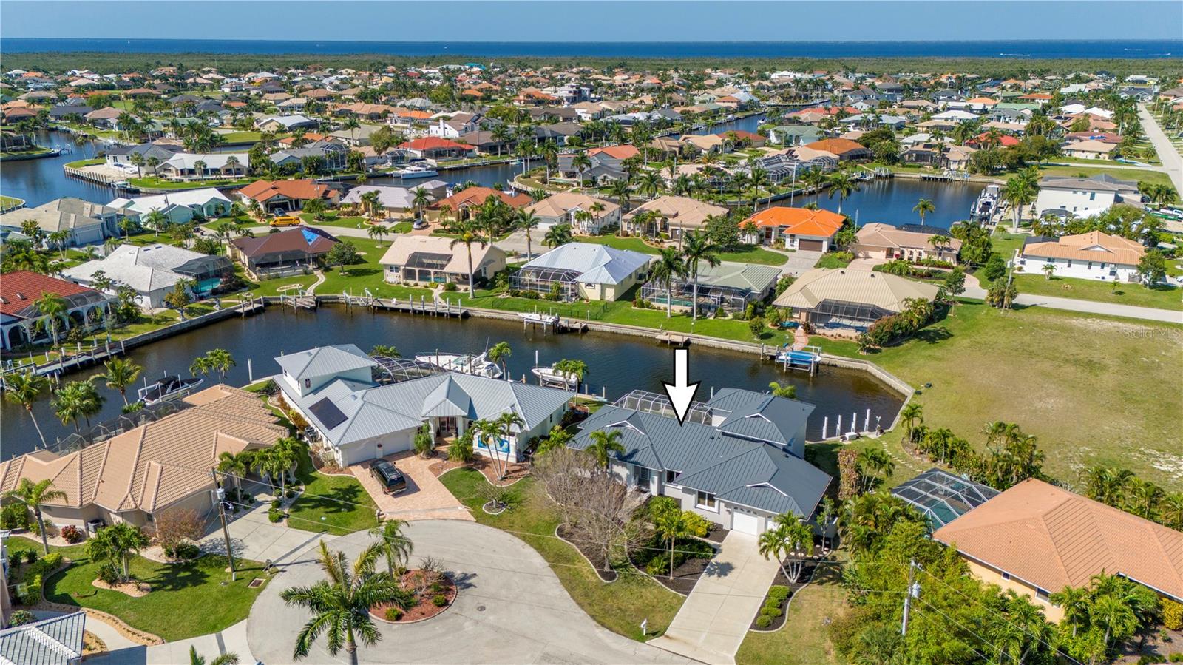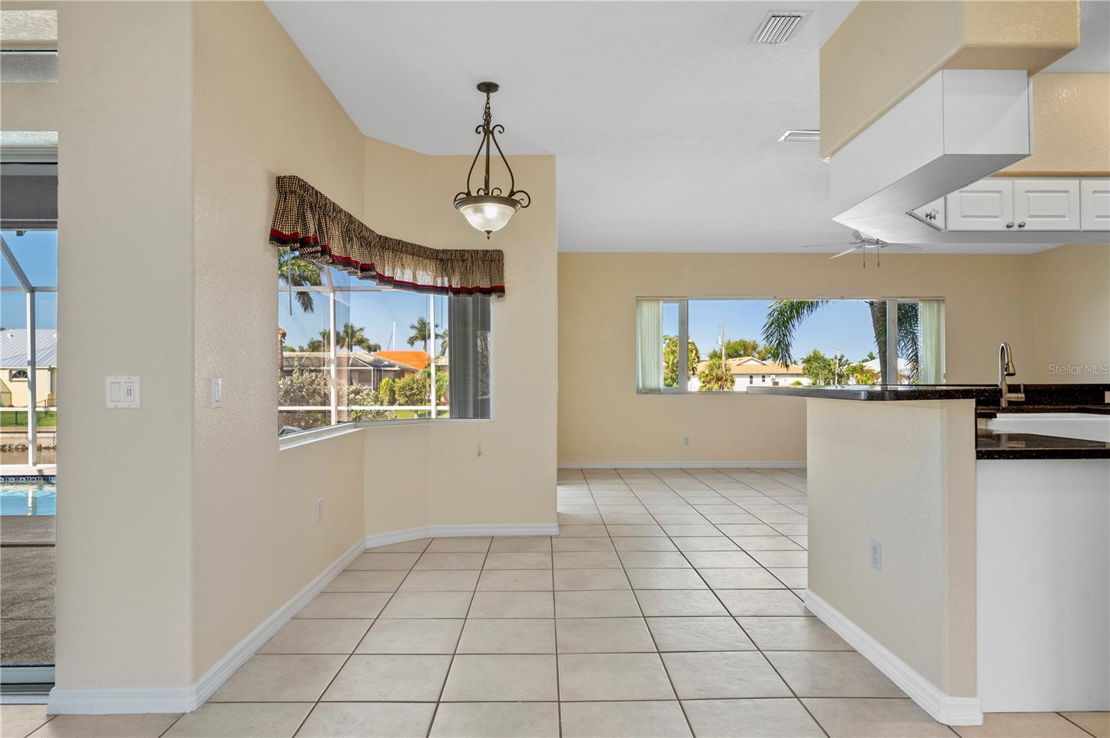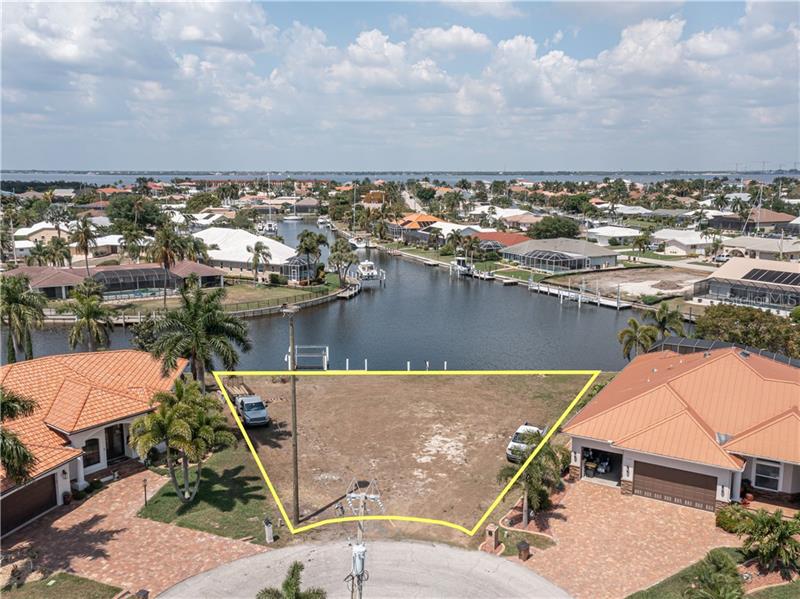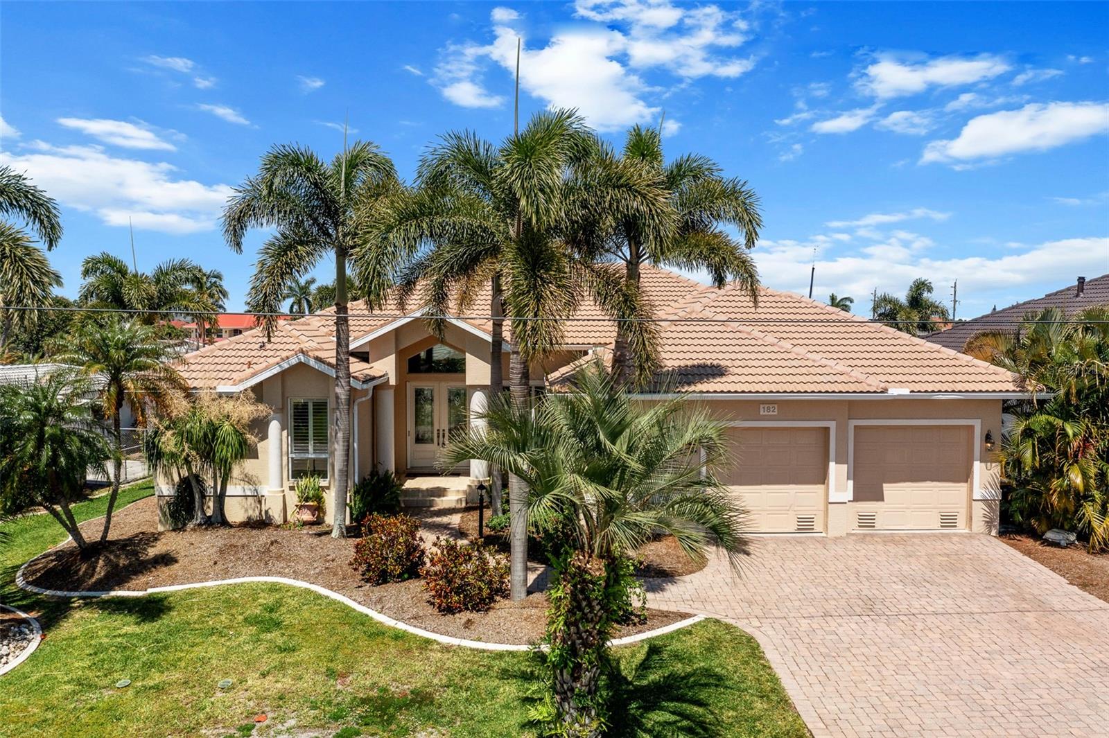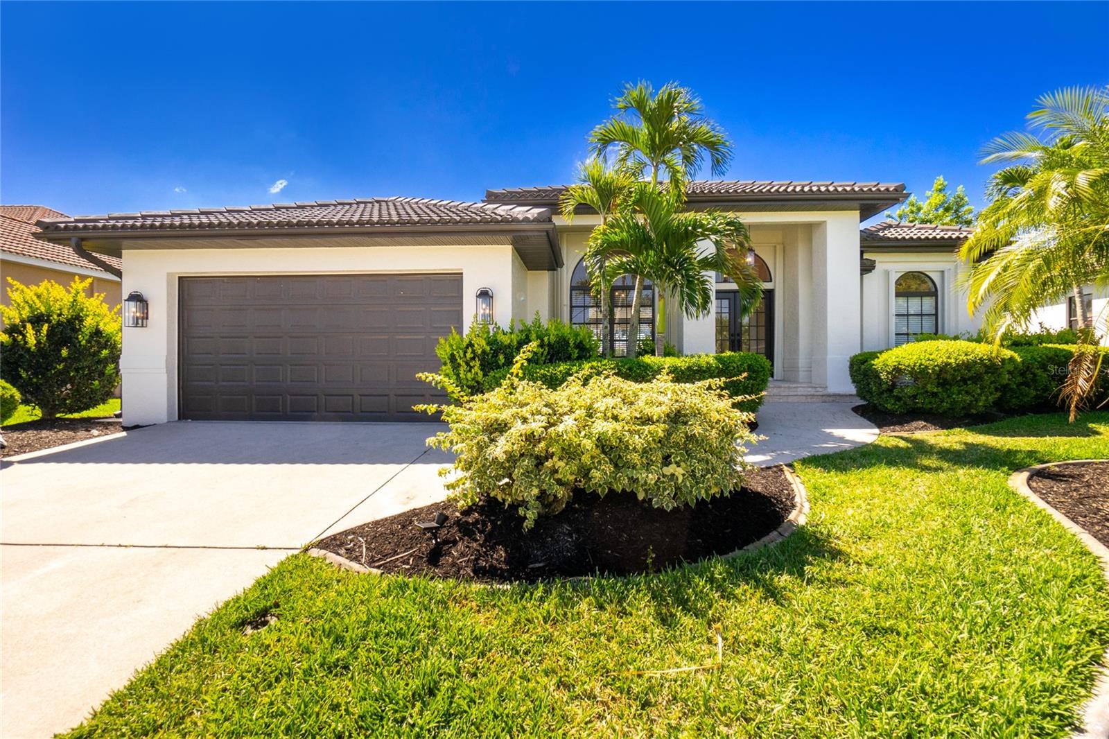3307 Nevis Ct, Punta Gorda, Florida
List Price: $899,000
MLS Number:
C7489713
- Status: Active
- DOM: 64 days
- Square Feet: 2987
- Bedrooms: 3
- Baths: 2
- Half Baths: 1
- Garage: 2
- City: PUNTA GORDA
- Zip Code: 33950
- Year Built: 2002
Misc Info
Subdivision: Punta Gorda Isles Sec 12
Annual Taxes: $9,999
Water Front: Canal - Saltwater
Water View: Canal
Water Access: Bay/Harbor, Canal - Saltwater, Gulf/Ocean, Gulf/Ocean to Bay, Intracoastal Waterway
Water Extras: Bridges - No Fixed Bridges, Sailboat Water, Seawall - Concrete
Lot Size: 1/4 to less than 1/2
Request the MLS data sheet for this property
Home Features
Appliances: Dishwasher, Disposal, Range Hood, Refrigerator, Washer
Flooring: Carpet, Ceramic Tile, Wood
Air Conditioning: Central Air, Zoned
Exterior: Hurricane Shutters, Lighting, Rain Gutters, Sliding Doors
Garage Features: Garage Faces Rear, Garage Faces Side, Oversized, Workshop in Garage
Room Dimensions
Schools
- Elementary: Sallie Jones Elementary
- High: Charlotte High
- Map
- Street View
