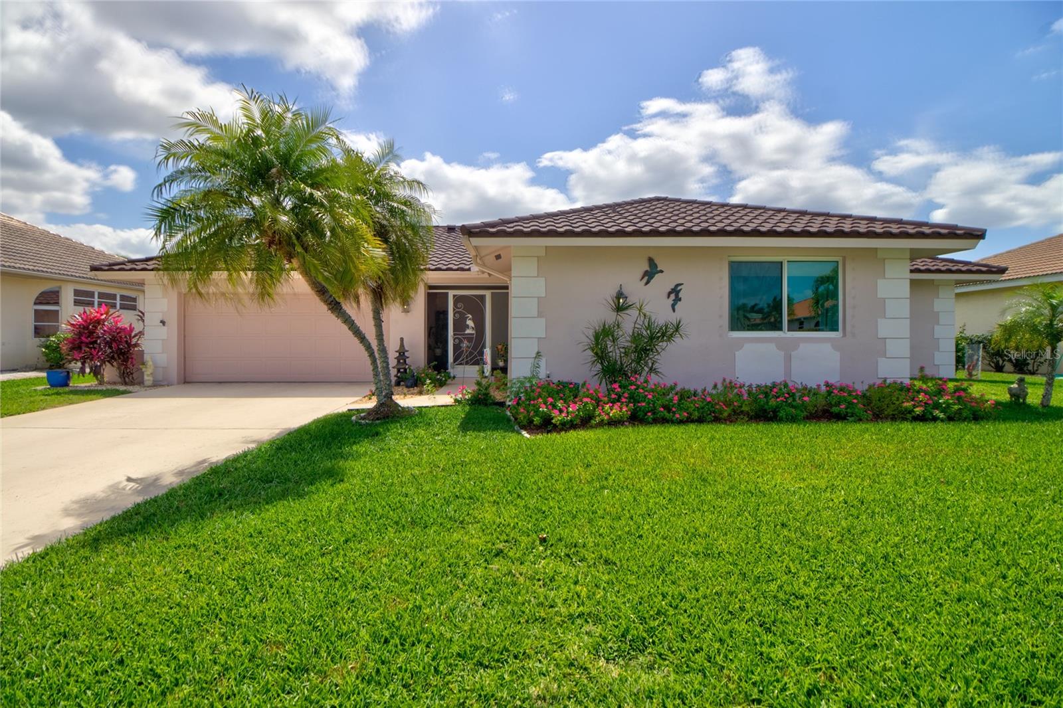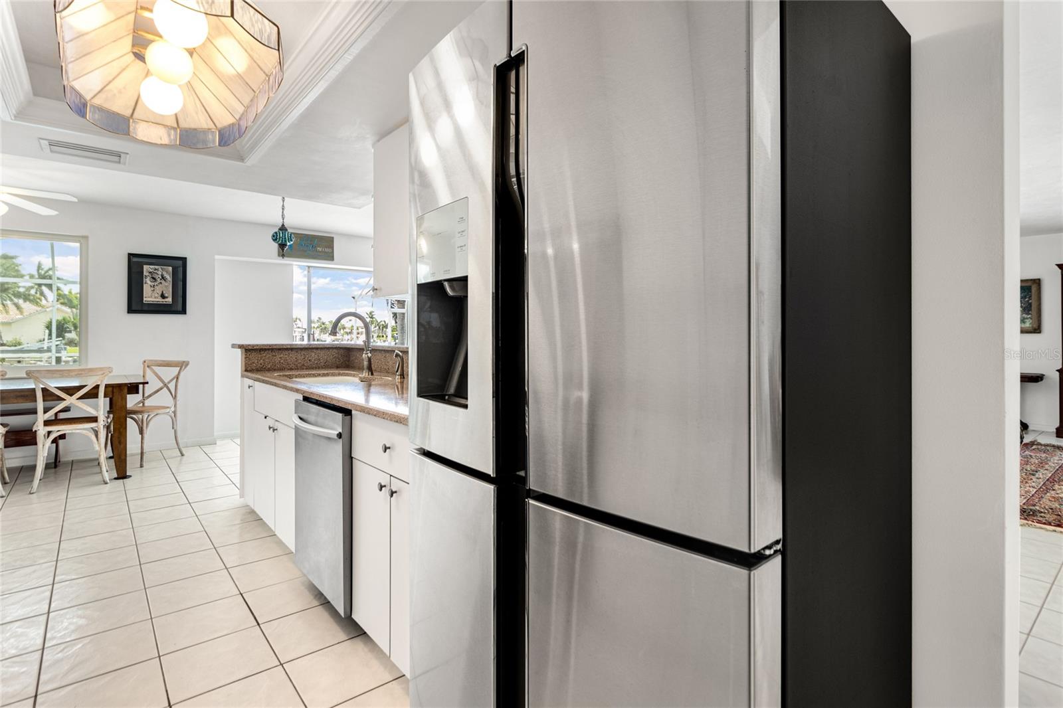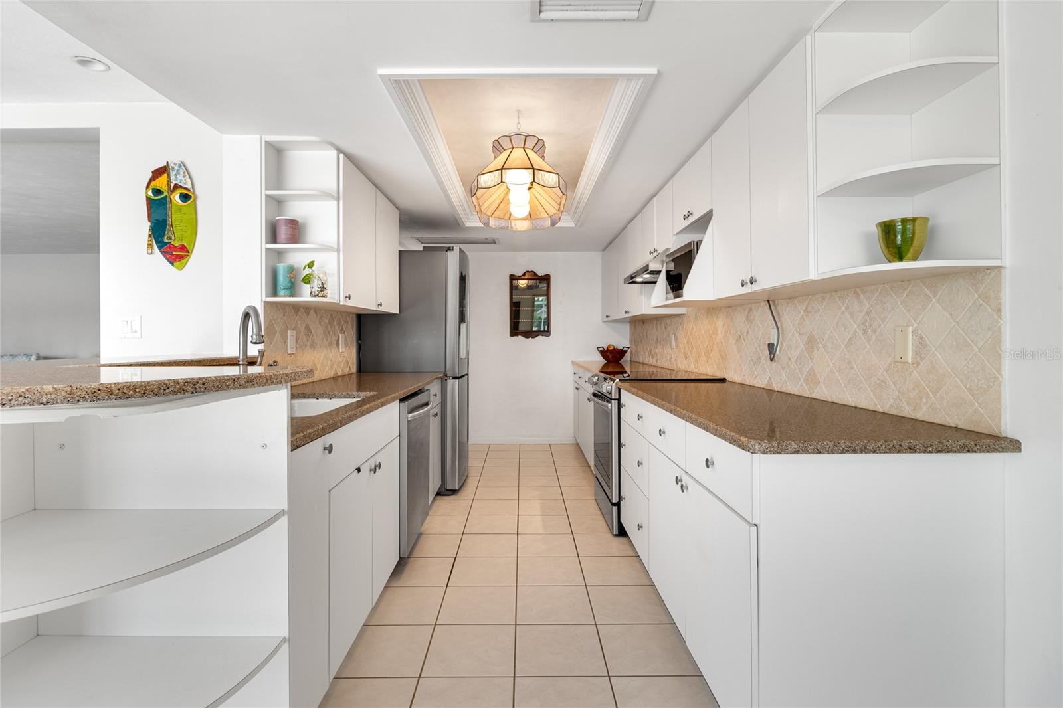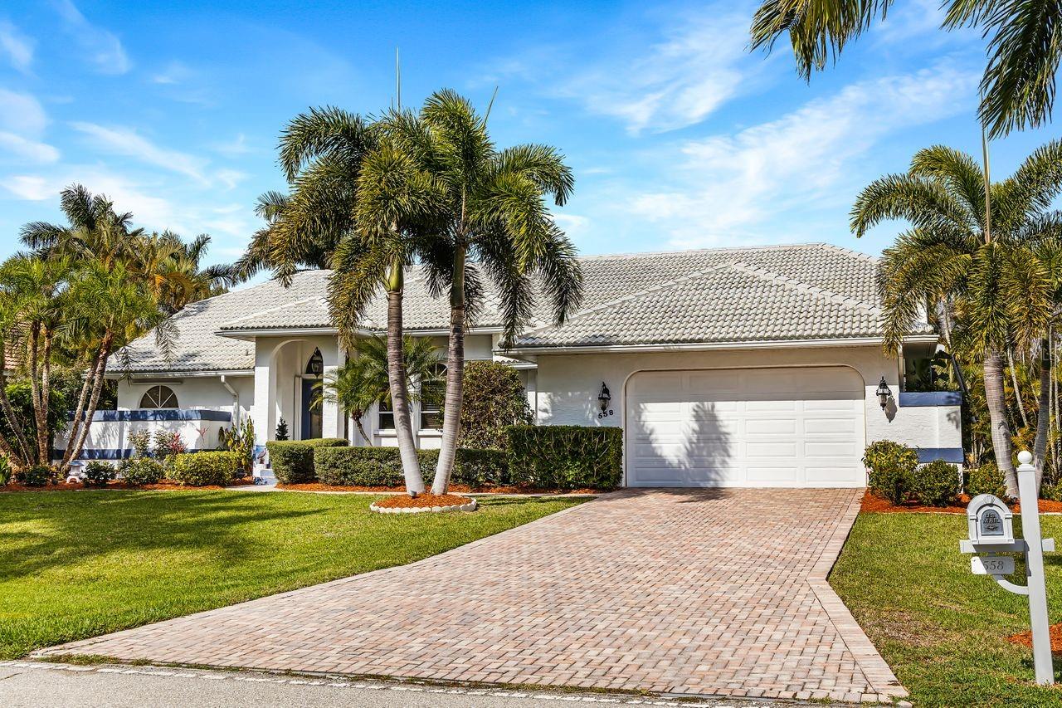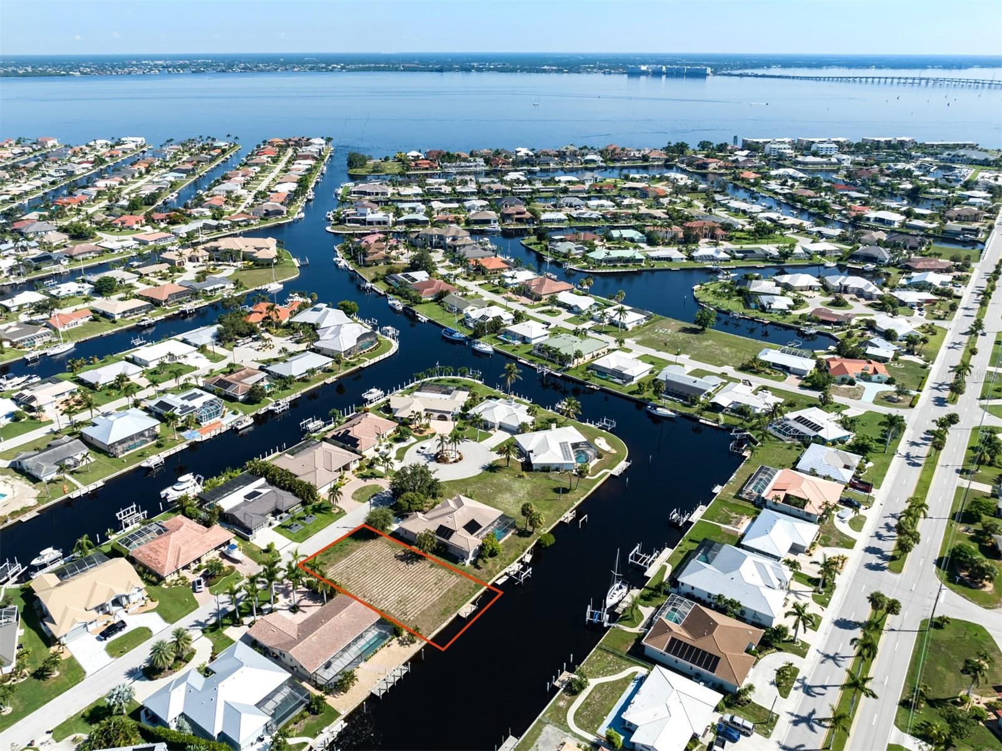1615 Via Bianca, Punta Gorda, Florida
List Price: $750,000
MLS Number:
C7490279
- Status: Active
- DOM: 54 days
- Square Feet: 1994
- Bedrooms: 3
- Baths: 3
- Garage: 2
- City: PUNTA GORDA
- Zip Code: 33950
- Year Built: 1975
Misc Info
Subdivision: Punta Gorda Isles Sec 07a
Annual Taxes: $6,177
Water Front: Canal - Saltwater
Water View: Canal
Water Access: Canal - Saltwater, Gulf/Ocean
Water Extras: Bridges - Fixed, Lift, Seawall - Concrete
Lot Size: 0 to less than 1/4
Request the MLS data sheet for this property
Home Features
Appliances: Dishwasher, Disposal, Dryer, Electric Water Heater, Freezer, Ice Maker, Range, Range Hood, Refrigerator, Washer
Flooring: Luxury Vinyl, Tile
Air Conditioning: Central Air
Exterior: Hurricane Shutters, Irrigation System, Lighting, Private Mailbox, Rain Gutters, Sliding Doors
Room Dimensions
Schools
- Elementary: Sallie Jones Elementary
- High: Charlotte High
- Map
- Street View
