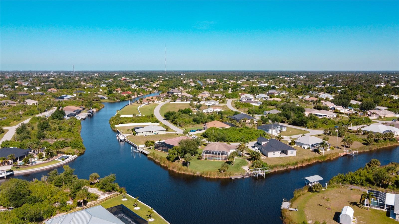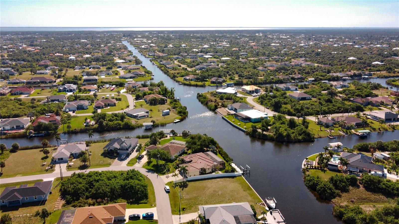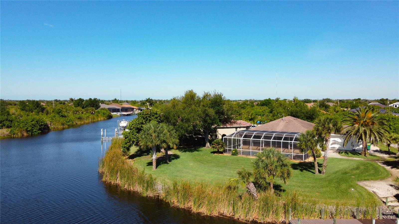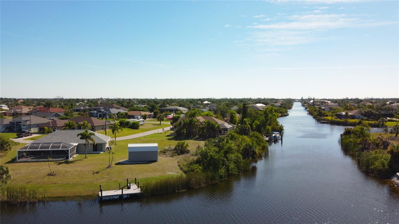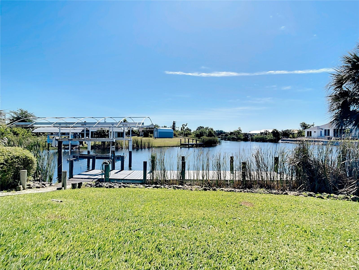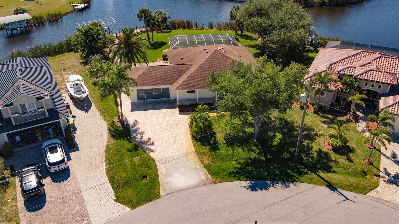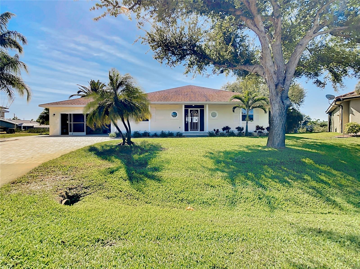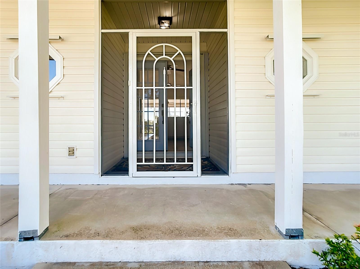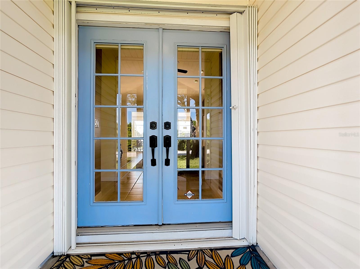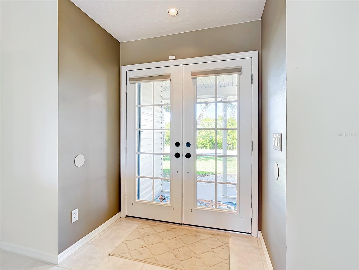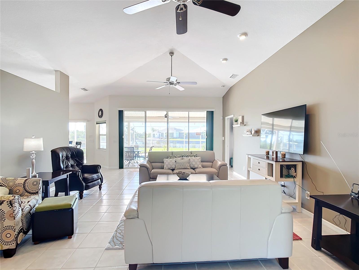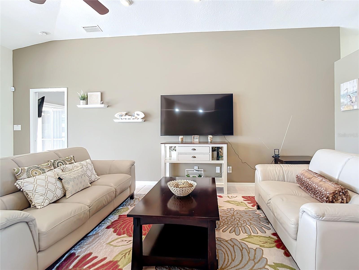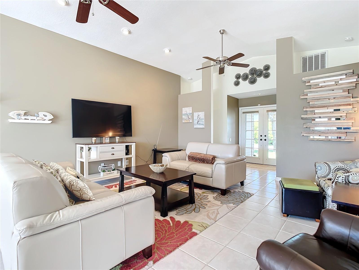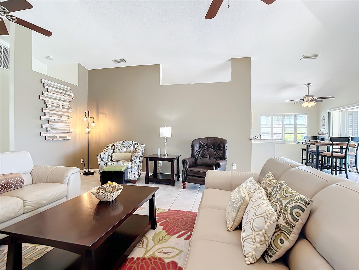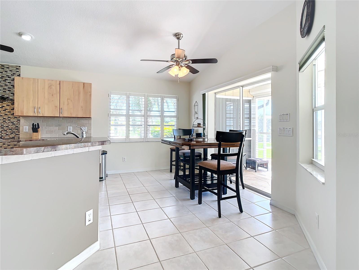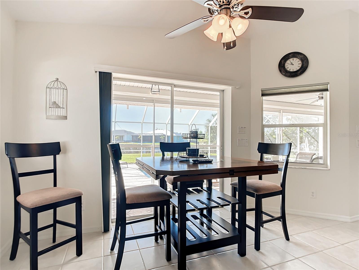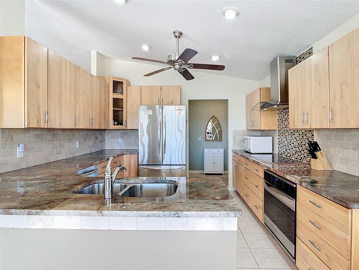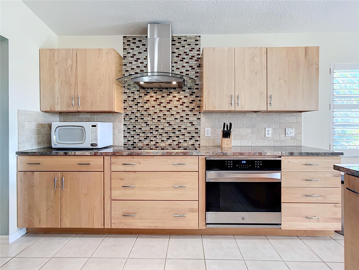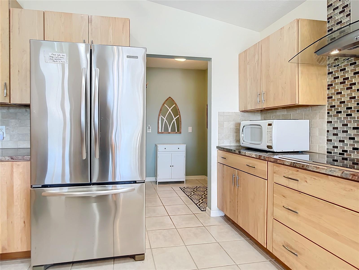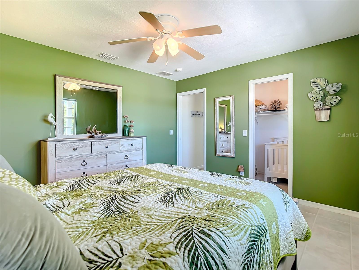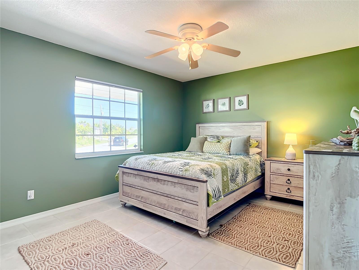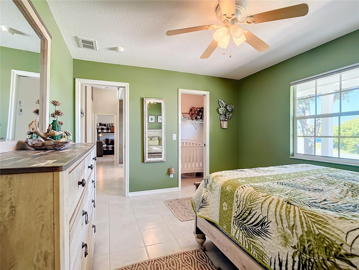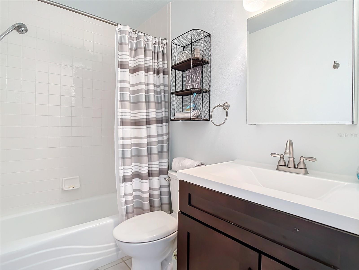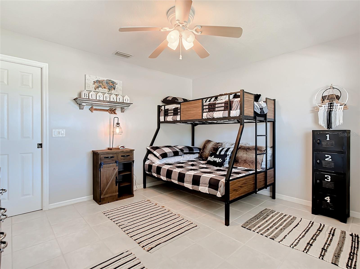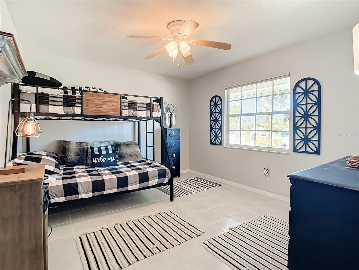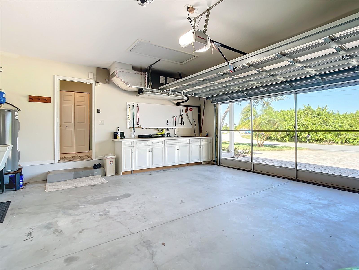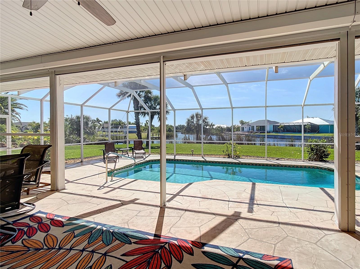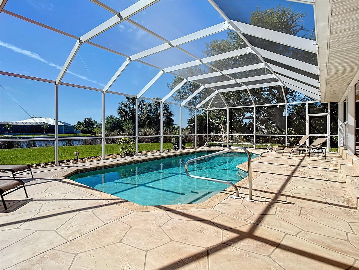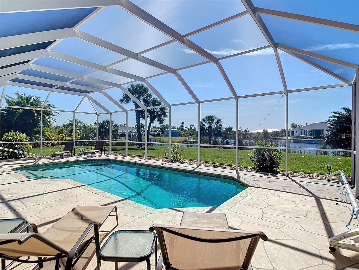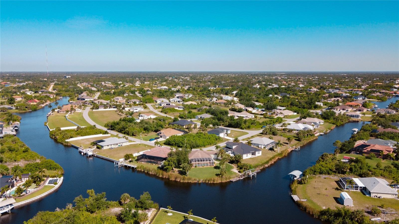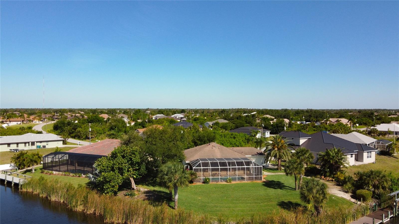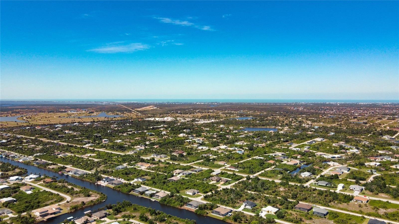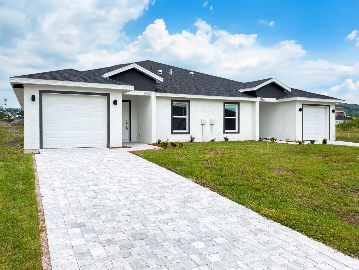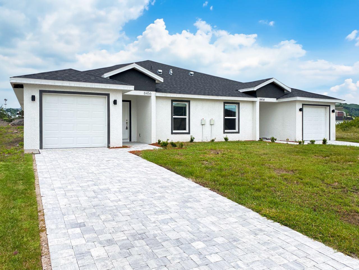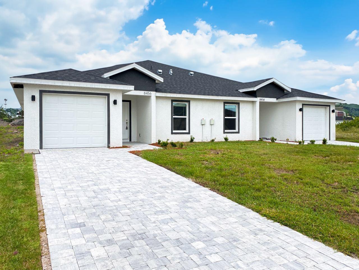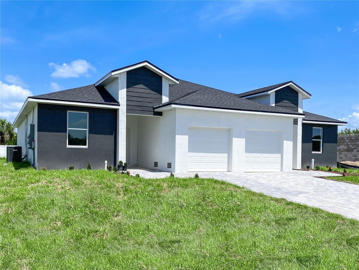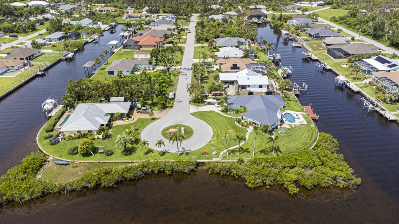9556 Singer Cir, Port Charlotte, Florida
List Price: $589,000
MLS Number:
C7491179
- Status: Active
- DOM: 22 days
- Square Feet: 1585
- Bedrooms: 3
- Baths: 2
- Garage: 2
- City: PORT CHARLOTTE
- Zip Code: 33981
- Year Built: 1996
- HOA Fee: $100
- Payments Due: Annually
Misc Info
Subdivision: Port Charlote Sec 71
Annual Taxes: $8,140
HOA Fee: $100
HOA Payments Due: Annually
Water Front: Brackish Water, Canal - Brackish, Canal - Freshwater, Canal - Saltwater, Canal Front, Freshwater Canal w/Lift to Saltwater Canal, Gulf/Ocean, Intracoastal Waterway, River Front
Water View: Canal, Creek, Intracoastal Waterway, River
Water Access: Brackish Water, Canal - Brackish, Canal - Freshwater, Canal - Saltwater, Freshwater Canal w/Lift to Saltwater Canal, Gulf/Ocean, Gulf/Ocean to Bay, Intracoastal Waterway, Marina, River
Water Extras: Boat Ramp - Private, Fishing Pier, Lift, Minimum Wake Zone
Lot Size: 1/4 to less than 1/2
Request the MLS data sheet for this property
Home Features
Appliances: Cooktop, Dishwasher, Disposal, Dryer, Microwave, Range, Refrigerator, Washer
Flooring: Ceramic Tile, Tile
Air Conditioning: Central Air
Exterior: Awning(s), French Doors, Garden, Hurricane Shutters, Irrigation System
Garage Features: Covered, Driveway, Garage Door Opener, Ground Level
Room Dimensions
- Map
- Street View
