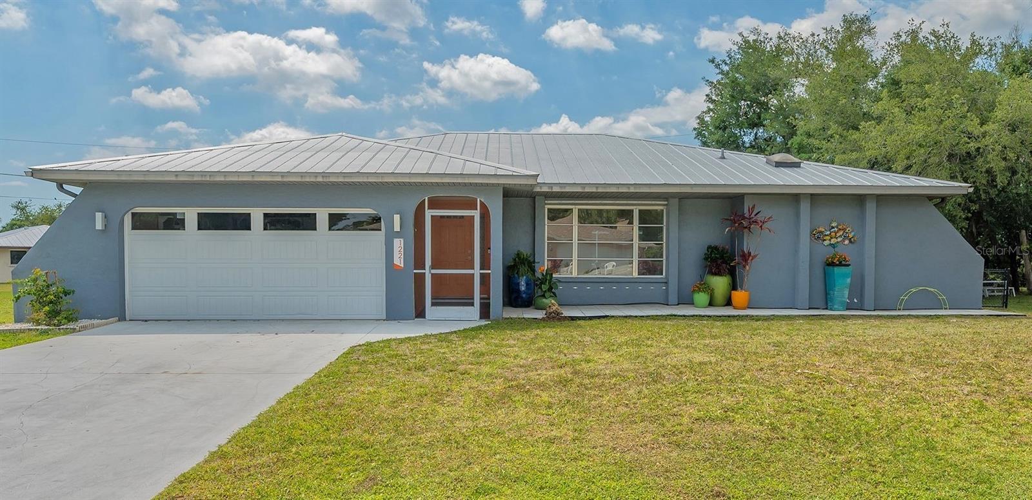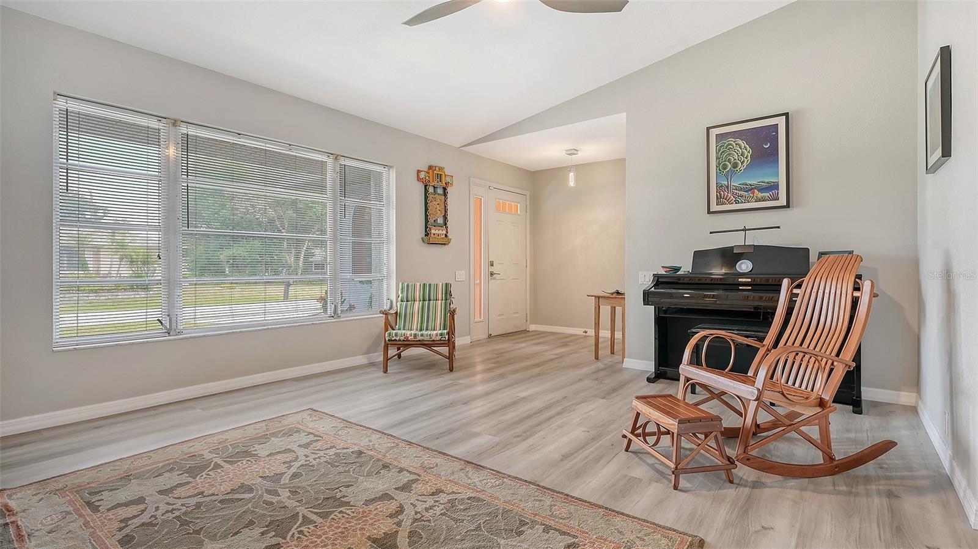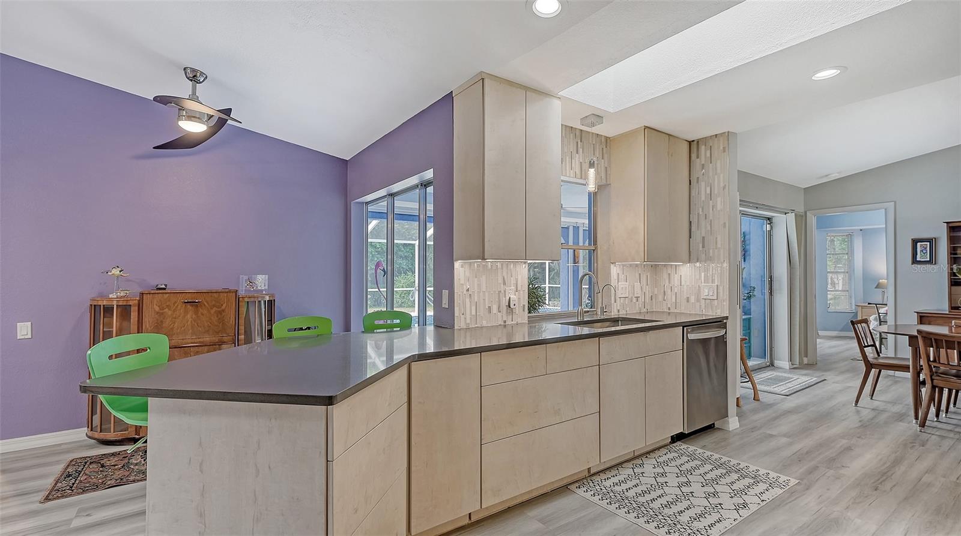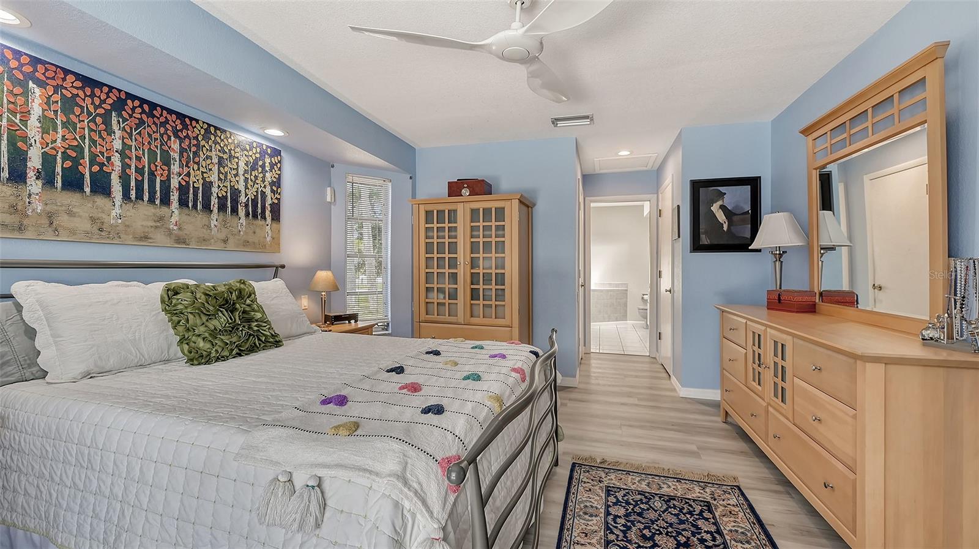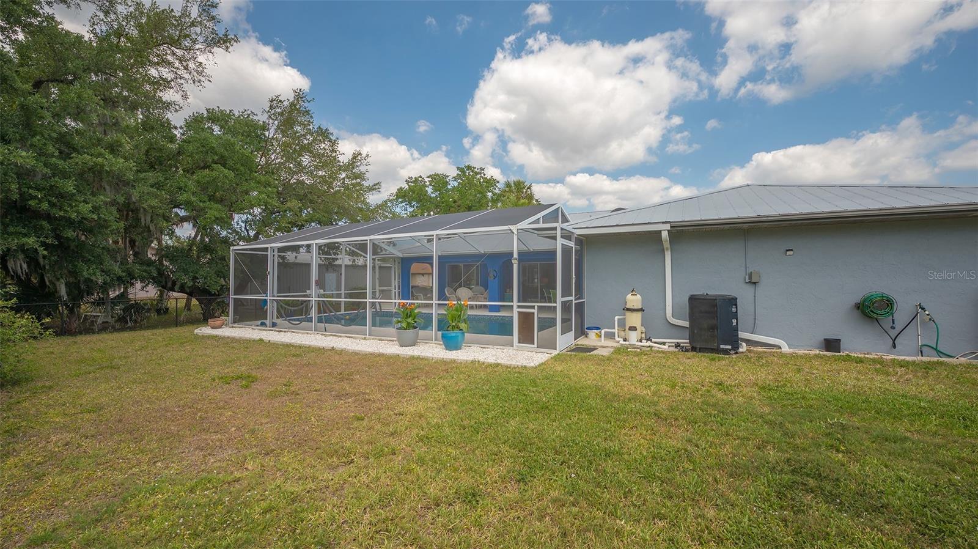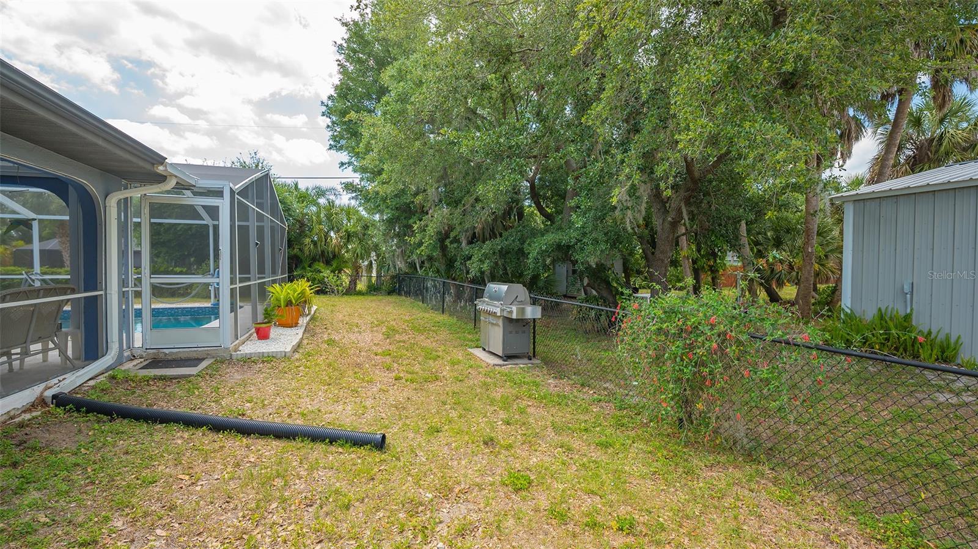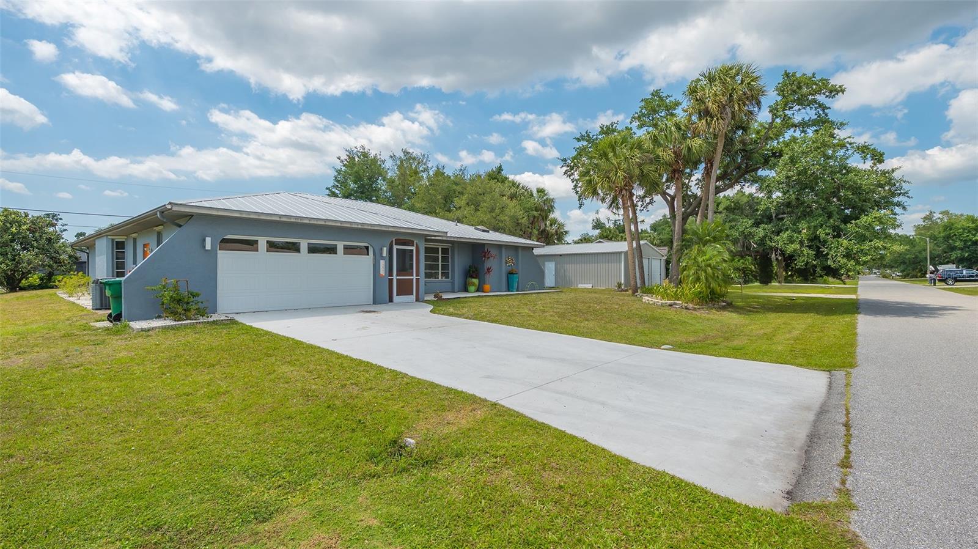1221 Zinnea St, Port Charlotte, Florida
List Price: $465,000
MLS Number:
C7491262
- Status: Active
- DOM: 17 days
- Square Feet: 1885
- Bedrooms: 3
- Baths: 2
- Garage: 5
- City: PORT CHARLOTTE
- Zip Code: 33952
- Year Built: 1987
Misc Info
Subdivision: Port Charlotte Sec 027
Annual Taxes: $3,942
Lot Size: 1/4 to less than 1/2
Request the MLS data sheet for this property
Home Features
Appliances: Convection Oven, Dishwasher, Disposal, Dryer, Electric Water Heater, Exhaust Fan, Microwave, Range, Refrigerator, Washer, Water Filtration System
Flooring: Luxury Vinyl, Tile
Air Conditioning: Central Air
Exterior: Hurricane Shutters, Outdoor Shower, Rain Gutters, Sliding Doors
Garage Features: Boat, Driveway, Ground Level, Oversized, RV Parking, Workshop in Garage
Pool Size: 28x14
Room Dimensions
Schools
- Elementary: Neil Armstrong Elementary
- High: Port Charlotte High
- Map
- Street View
