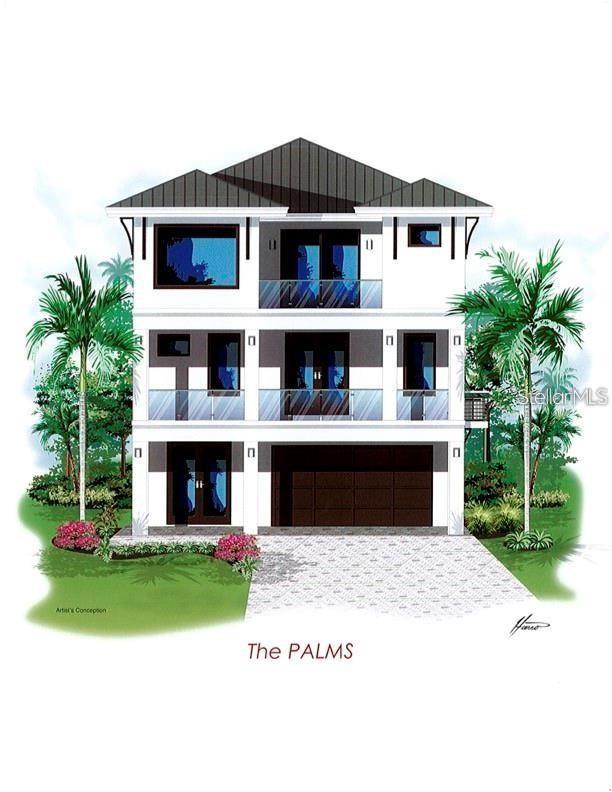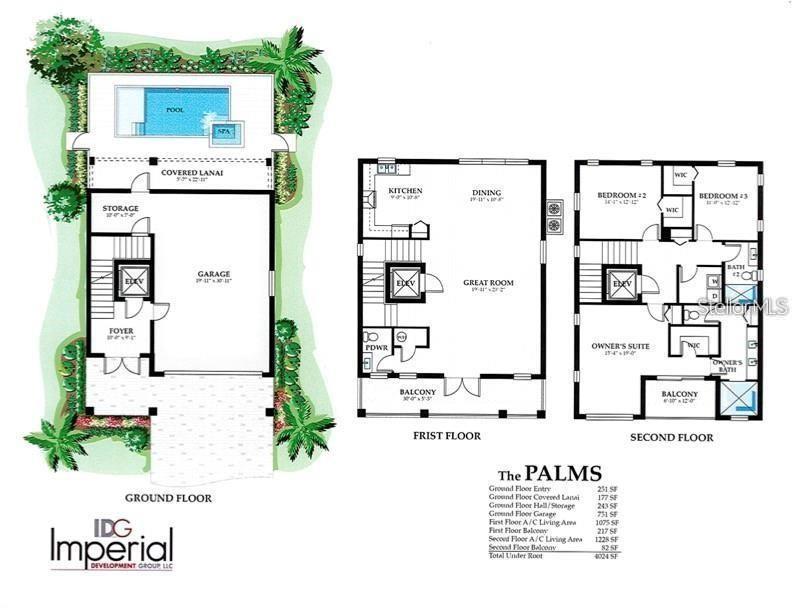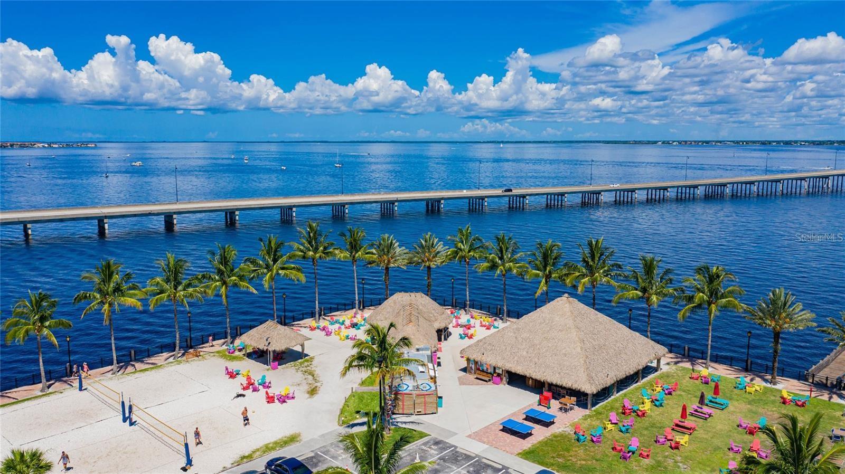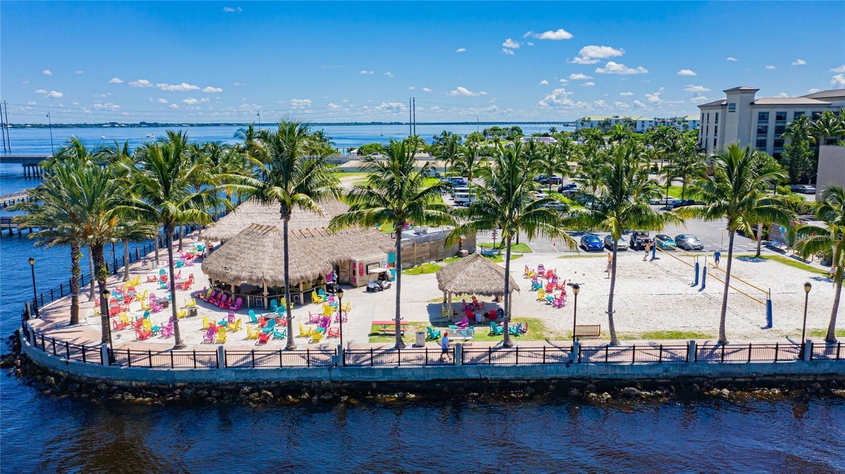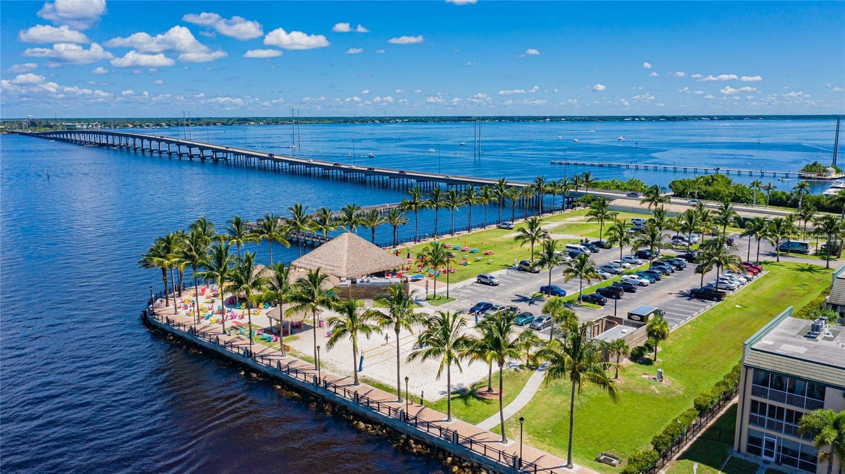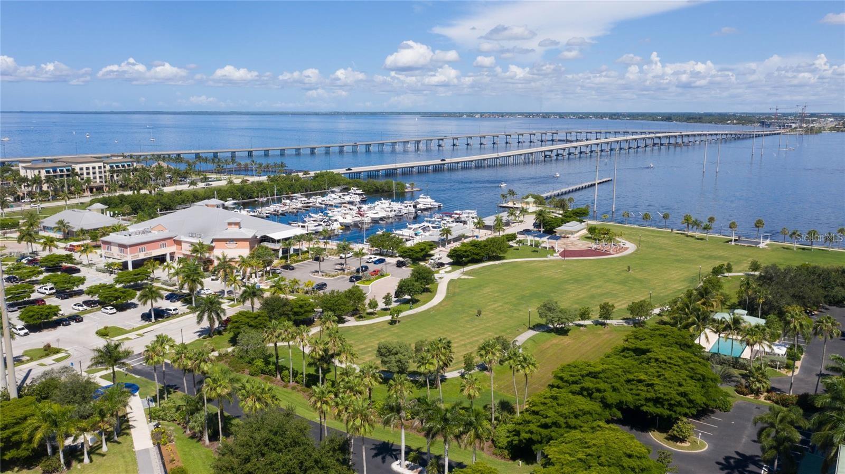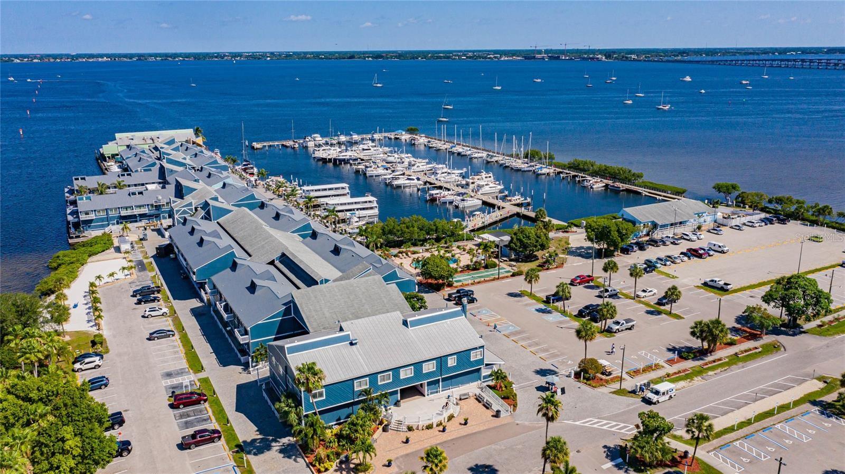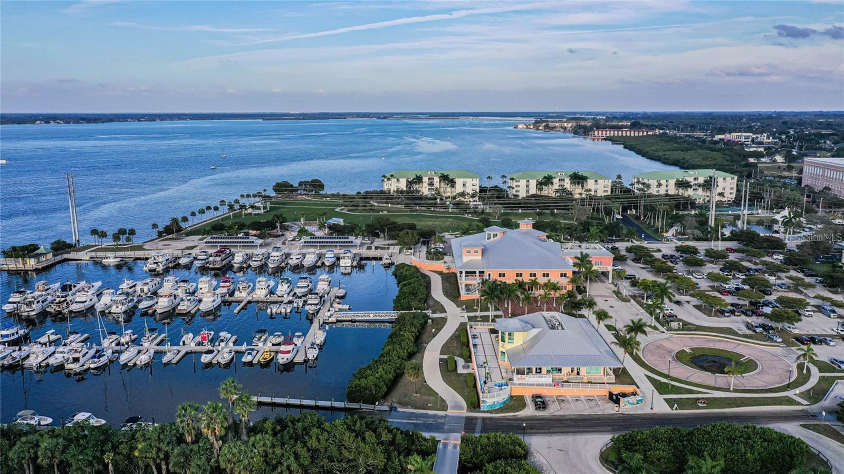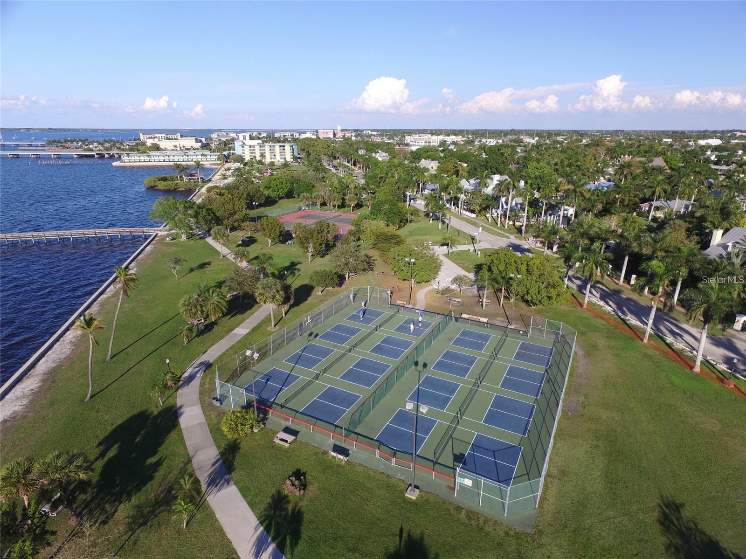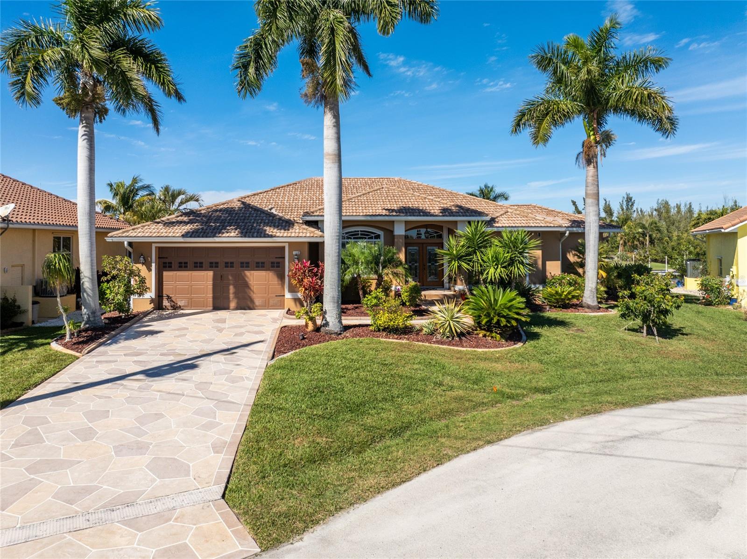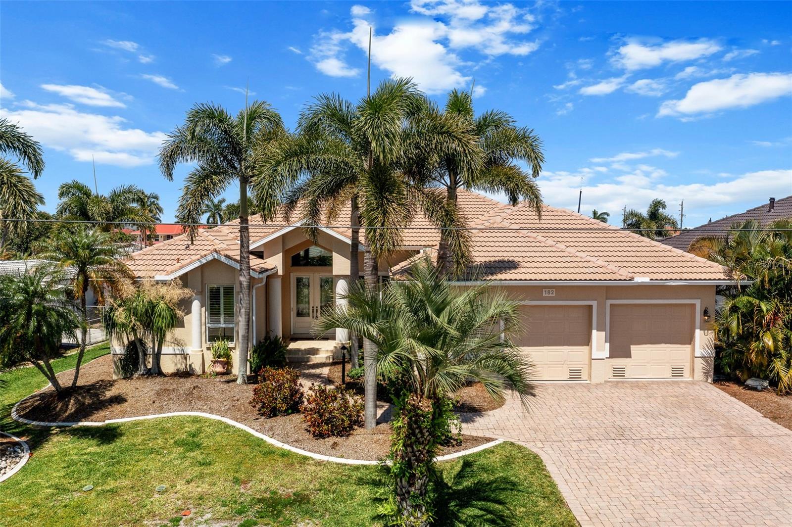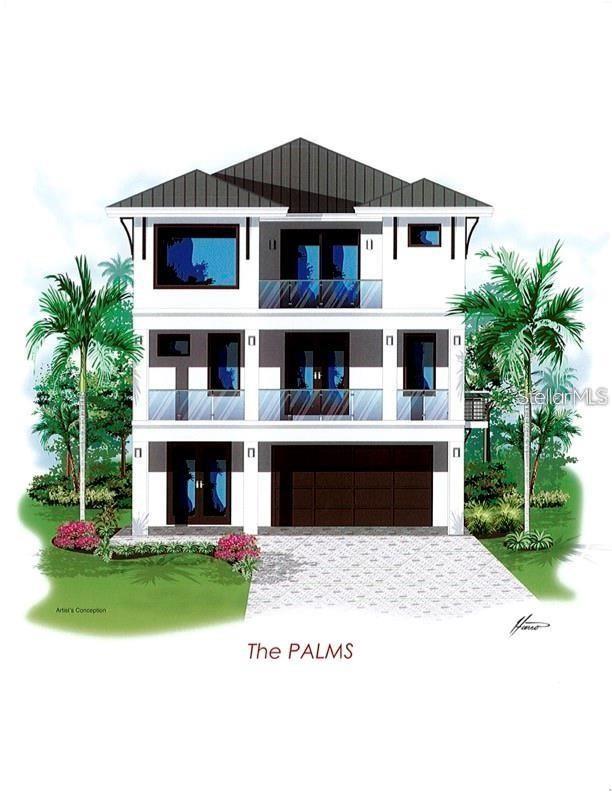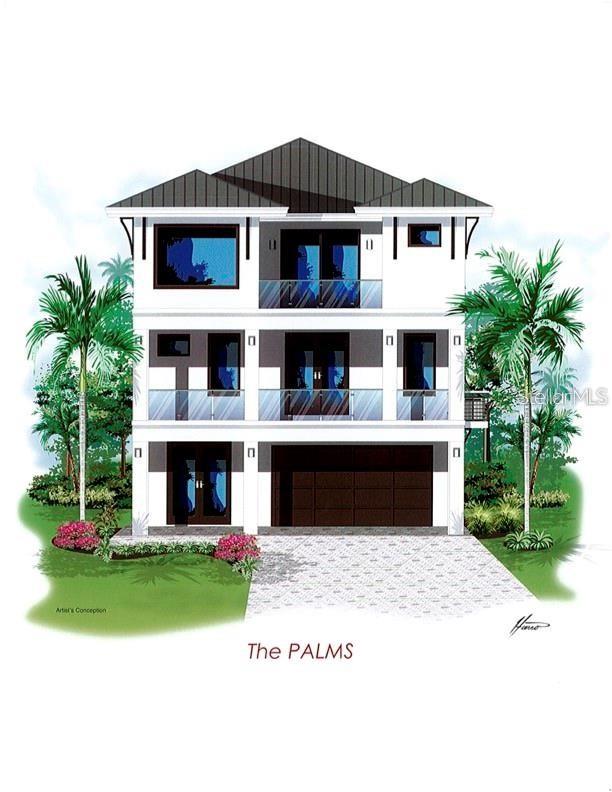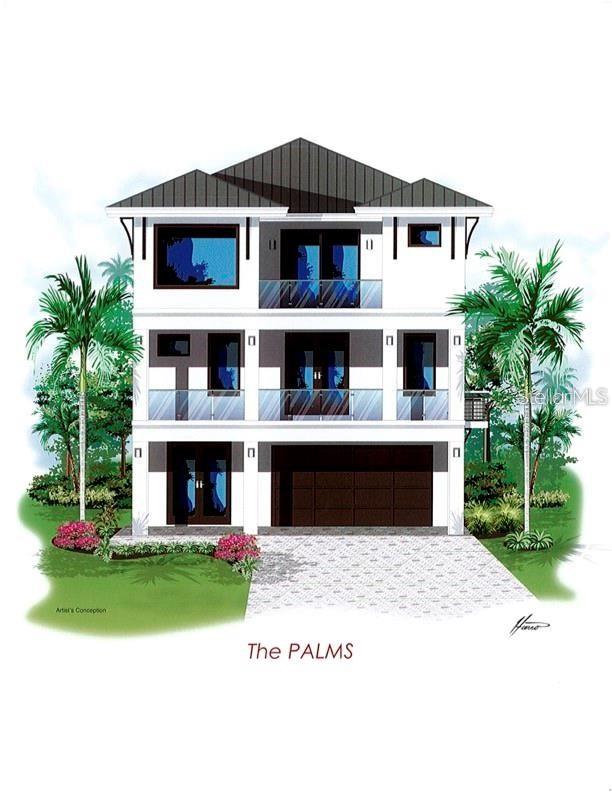217 Shreve St, Punta Gorda, Florida
List Price: $925,000
MLS Number:
C7491418
- Status: Active
- DOM: 15 days
- Square Feet: 2316
- Bedrooms: 3
- Baths: 2
- Half Baths: 1
- Garage: 2
- City: PUNTA GORDA
- Zip Code: 33950
- Year Built: 2024
Misc Info
Subdivision: City/punta Gorda
Annual Taxes: $993
Lot Size: 0 to less than 1/4
Request the MLS data sheet for this property
Home Features
Appliances: Dishwasher, Disposal, Dryer, Range, Refrigerator, Washer
Flooring: Tile, Vinyl
Air Conditioning: Central Air
Exterior: Balcony, Irrigation System, Lighting, Sidewalk, Sliding Doors, Sprinkler Metered
Garage Features: Garage Door Opener, Ground Level
Room Dimensions
Schools
- Elementary: East Elementary
- High: Charlotte High
- Map
- Street View
