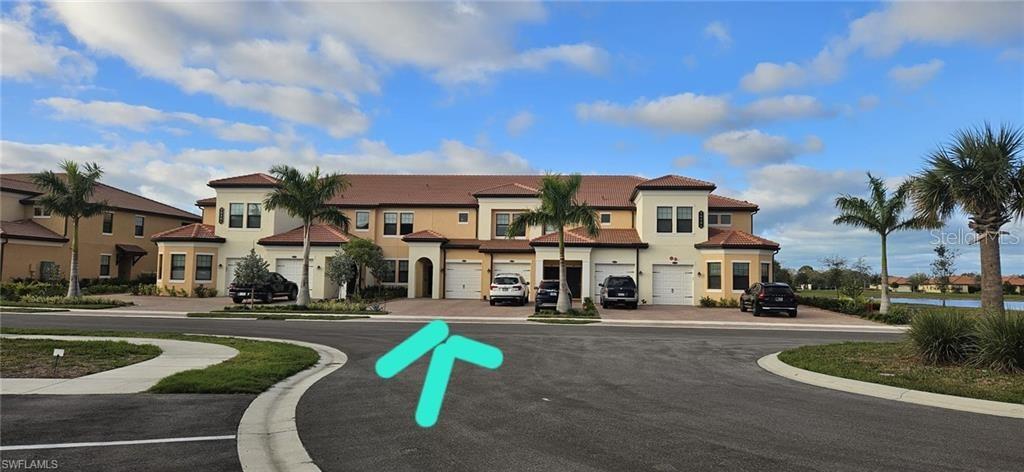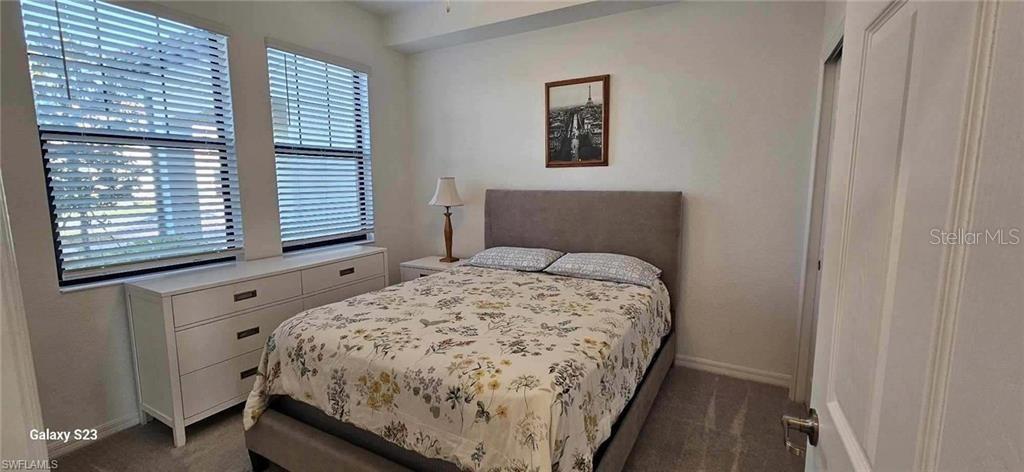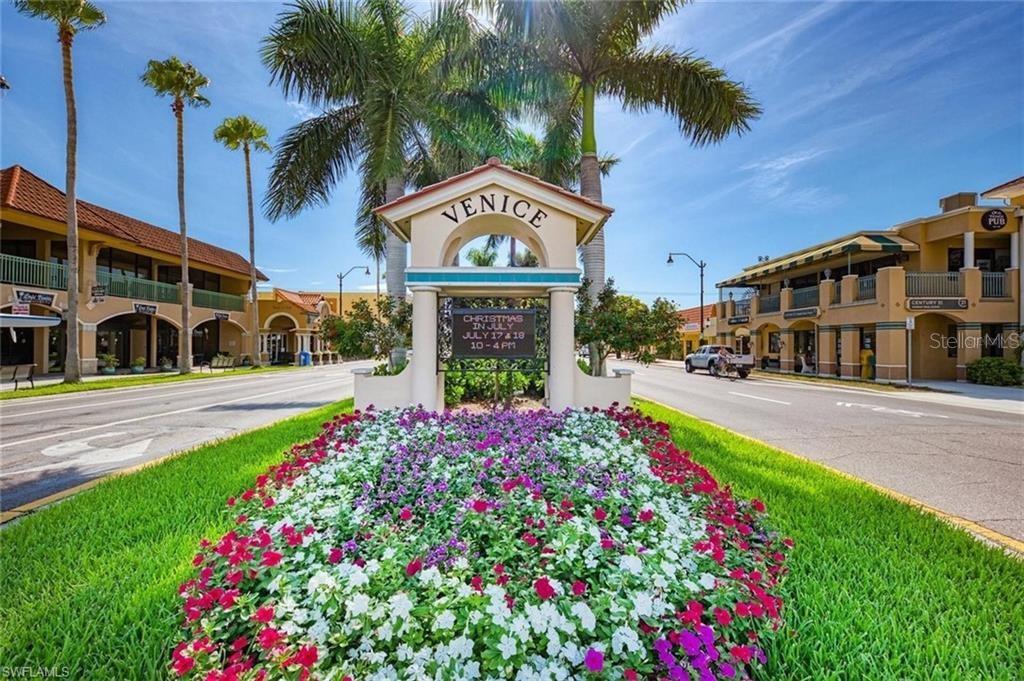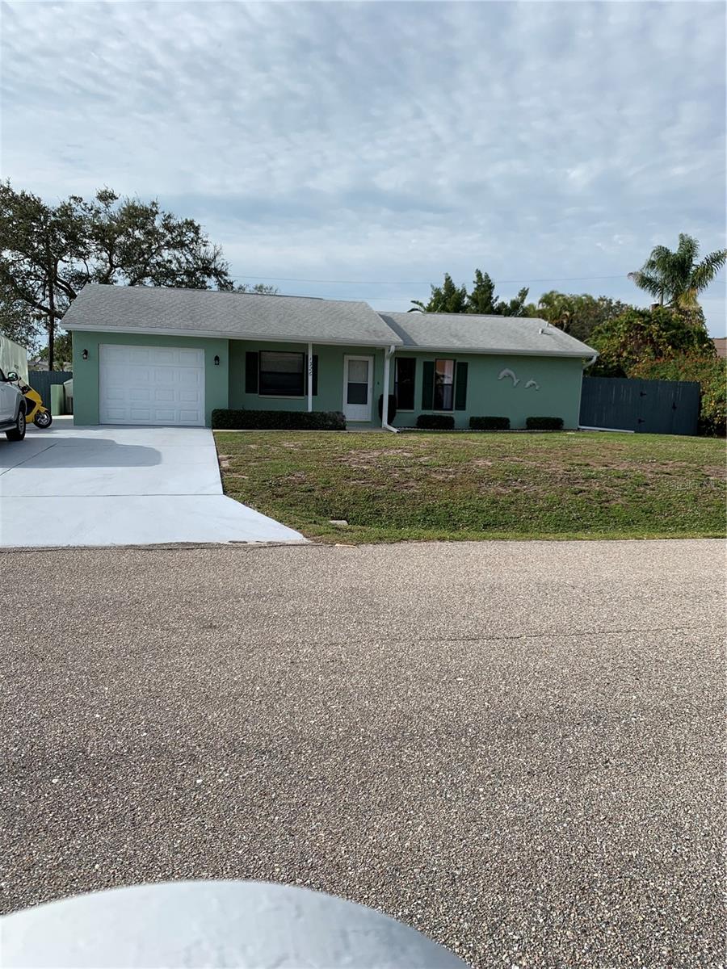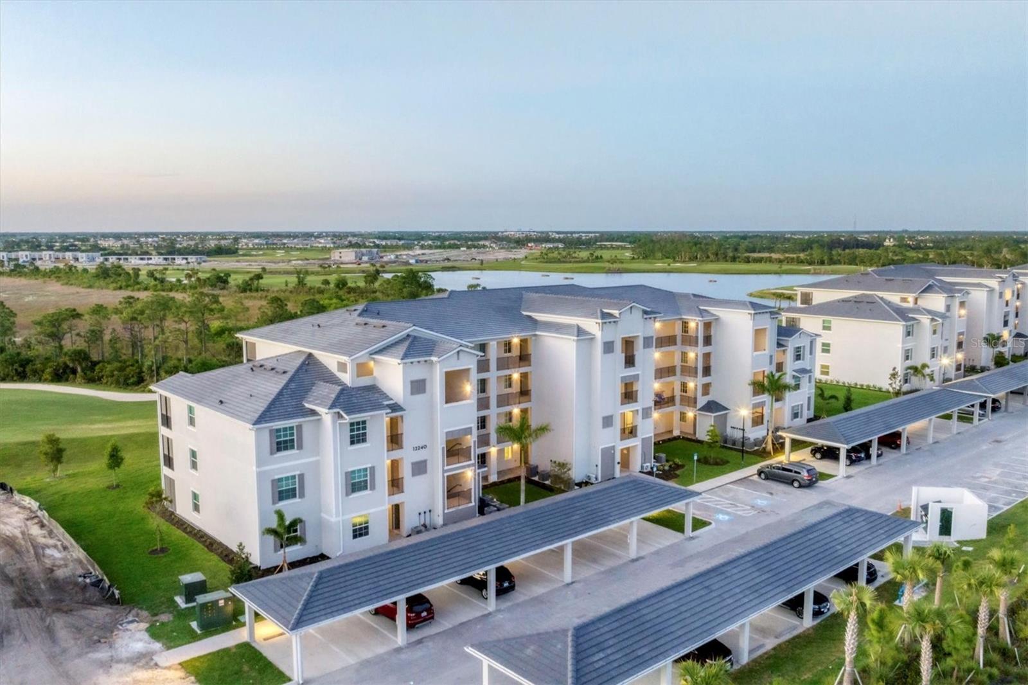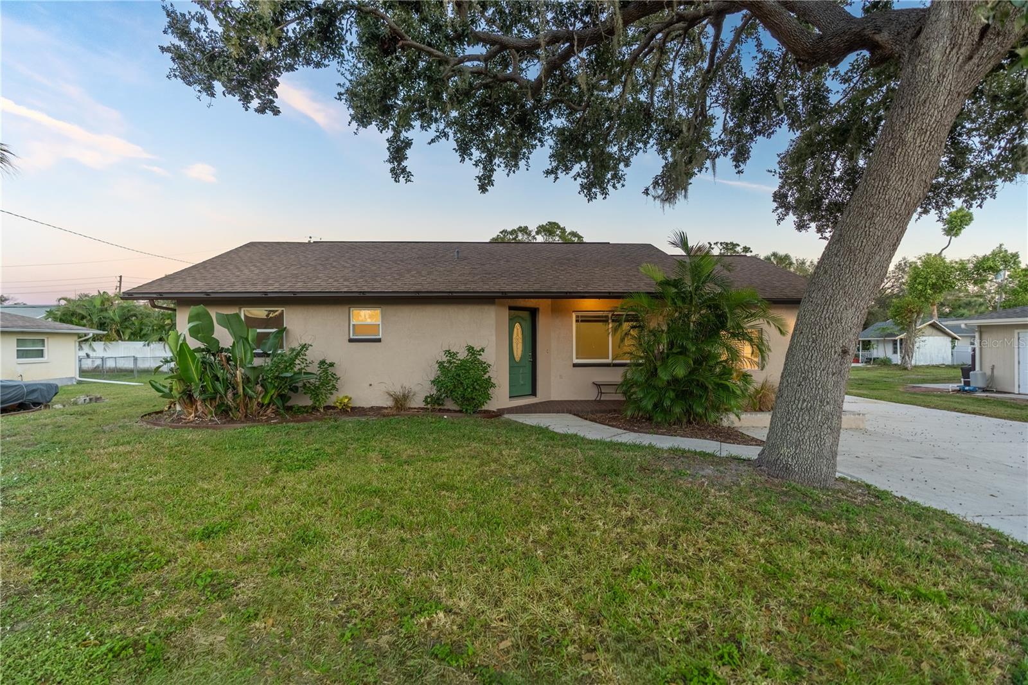10201 Staggerbrush Dr #102, Venice, Florida
List Price: $425,000
MLS Number:
C7491912
- Status: Active
- DOM: 20 days
- Square Feet: 1379
- Bedrooms: 2
- Baths: 2
- Garage: 1
- City: VENICE
- Zip Code: 34293
- Year Built: 2023
Misc Info
Subdivision: Sarasota National
Annual Taxes: $3,669
Annual CDD Fee: $933
Water View: Lake
Lot Size: Non-Applicable
Request the MLS data sheet for this property
Home Features
Appliances: Dishwasher, Disposal, Dryer, Microwave, Range, Refrigerator, Washer
Flooring: Carpet, Tile
Air Conditioning: Central Air
Exterior: Balcony, Irrigation System, Private Mailbox, Sidewalk, Storage
Room Dimensions
- Map
- Street View
