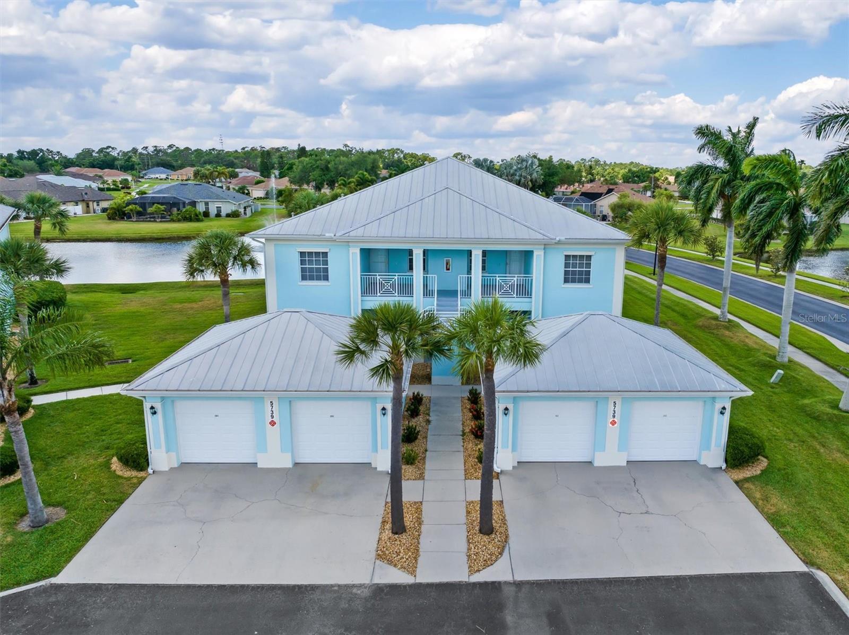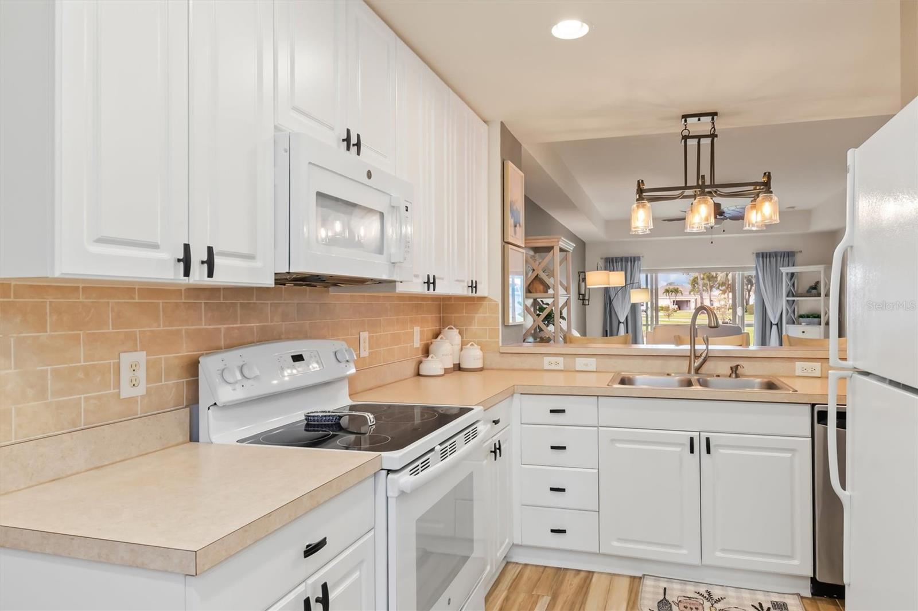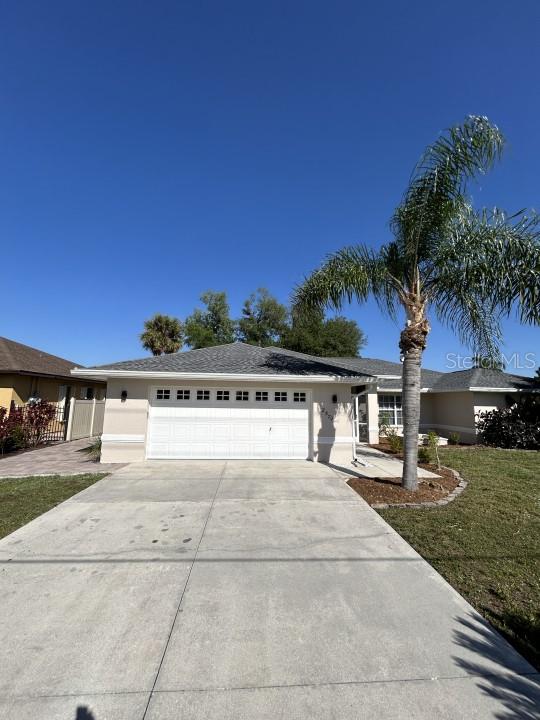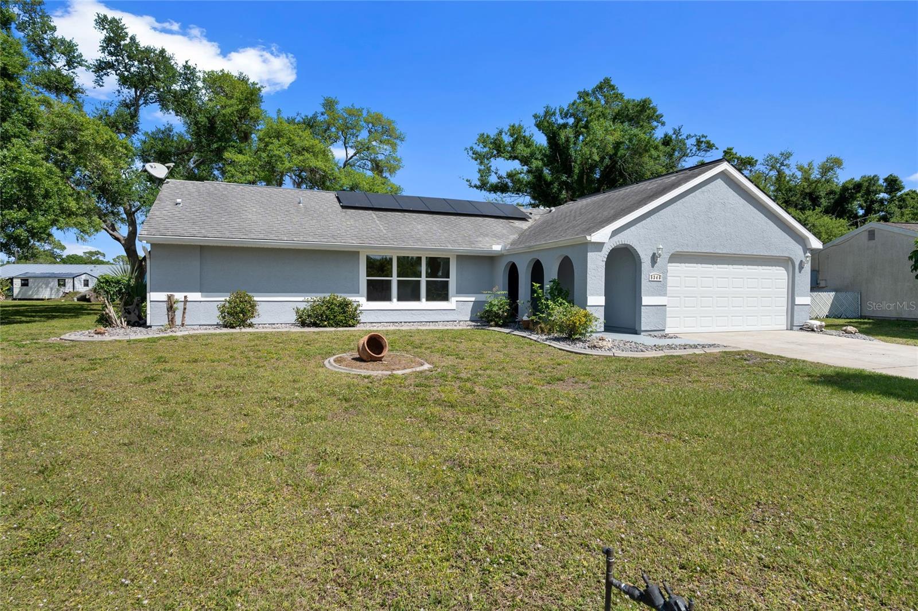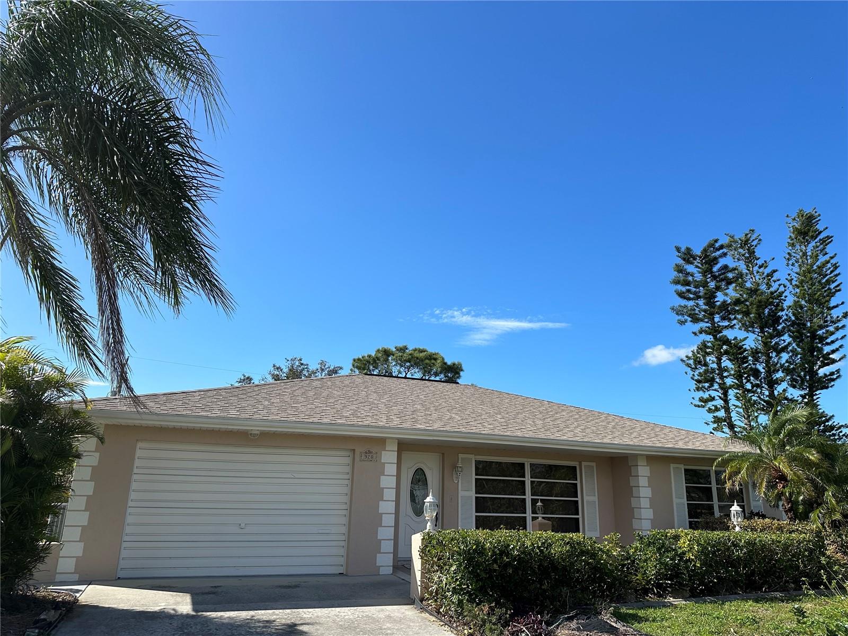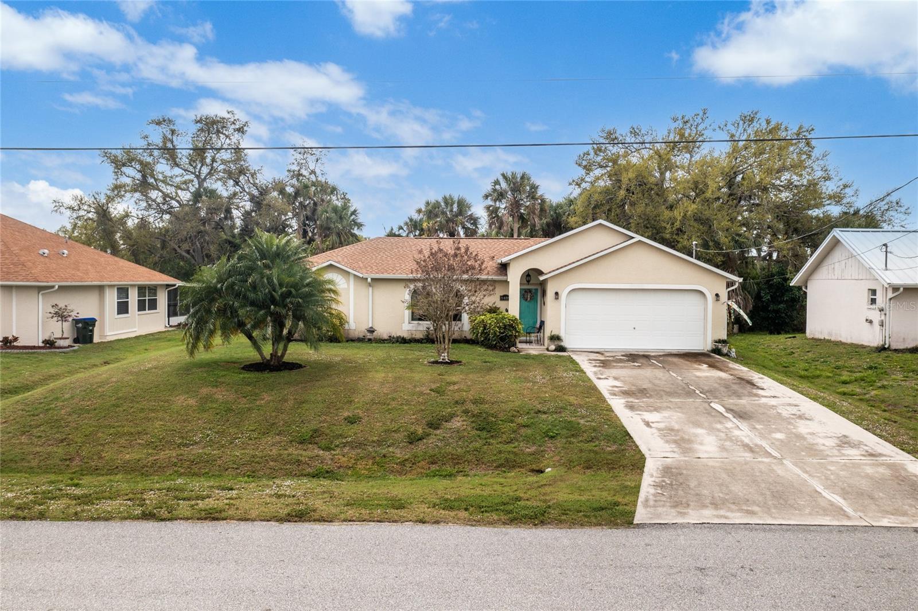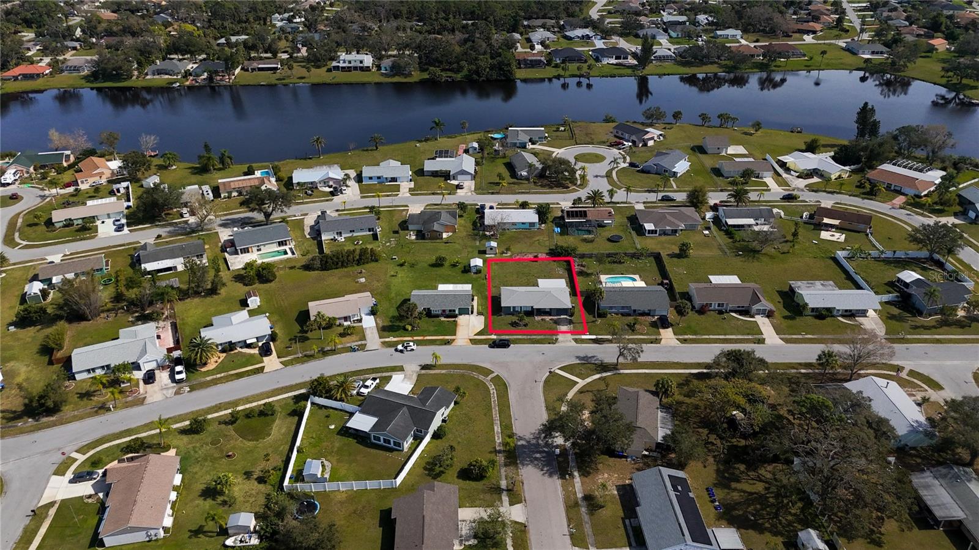5739 Sabal Trace Dr #102, North Port, Florida
List Price: $317,000
MLS Number:
C7492230
- Status: Active
- DOM: 15 days
- Square Feet: 1168
- Bedrooms: 2
- Baths: 2
- Garage: 1
- City: NORTH PORT
- Zip Code: 34287
- Year Built: 2007
- HOA Fee: $950
- Payments Due: Quarterly
Misc Info
Subdivision: Colony At Sabal Trace Ph 01
Annual Taxes: $3,344
HOA Fee: $950
HOA Payments Due: Quarterly
Water View: Lake, Pond
Request the MLS data sheet for this property
Home Features
Appliances: Dishwasher, Disposal, Dryer, Electric Water Heater, Exhaust Fan, Microwave, Range, Refrigerator, Washer
Flooring: Carpet, Tile
Air Conditioning: Central Air
Exterior: Lighting, Sidewalk, Storage
Garage Features: Assigned, Curb Parking, Guest, Split Garage
Room Dimensions
- Map
- Street View
