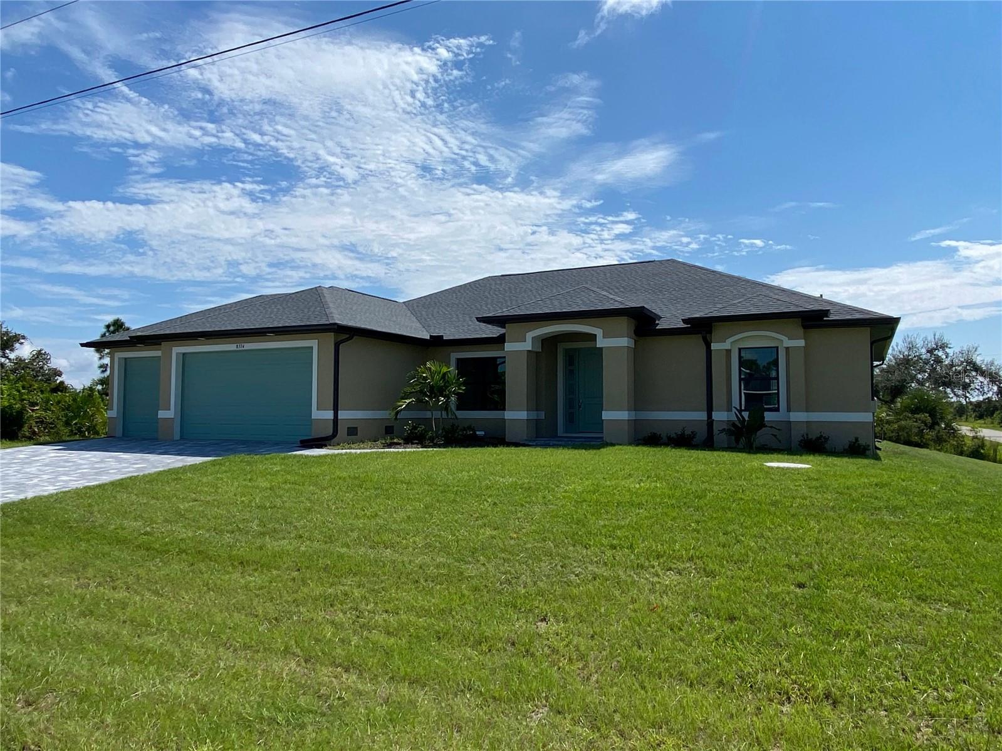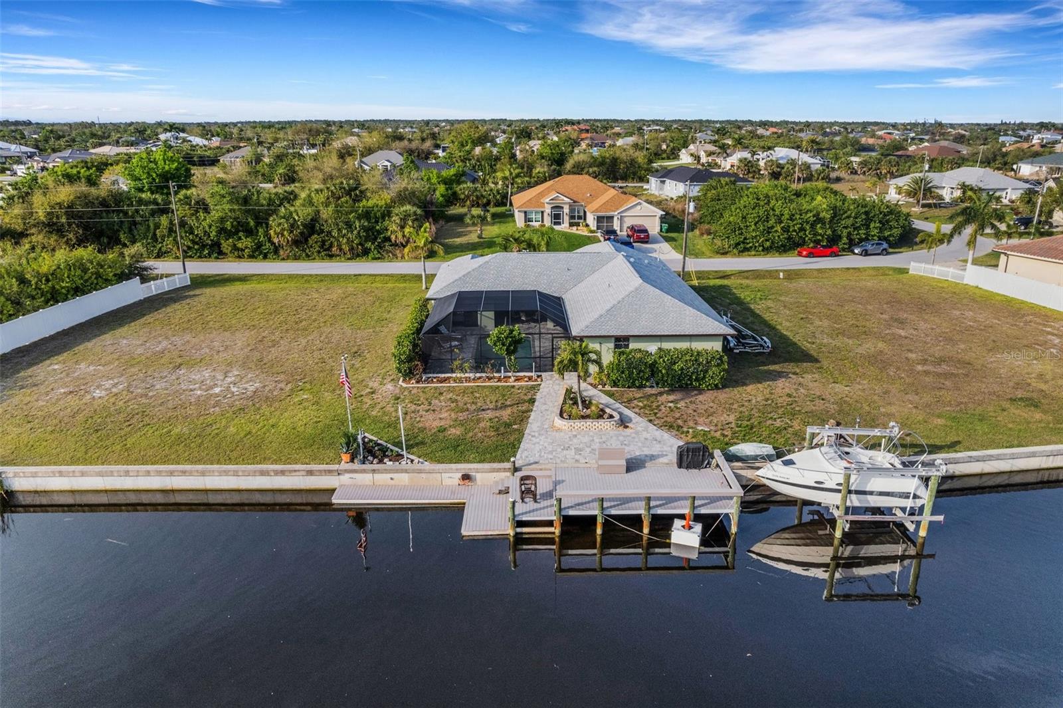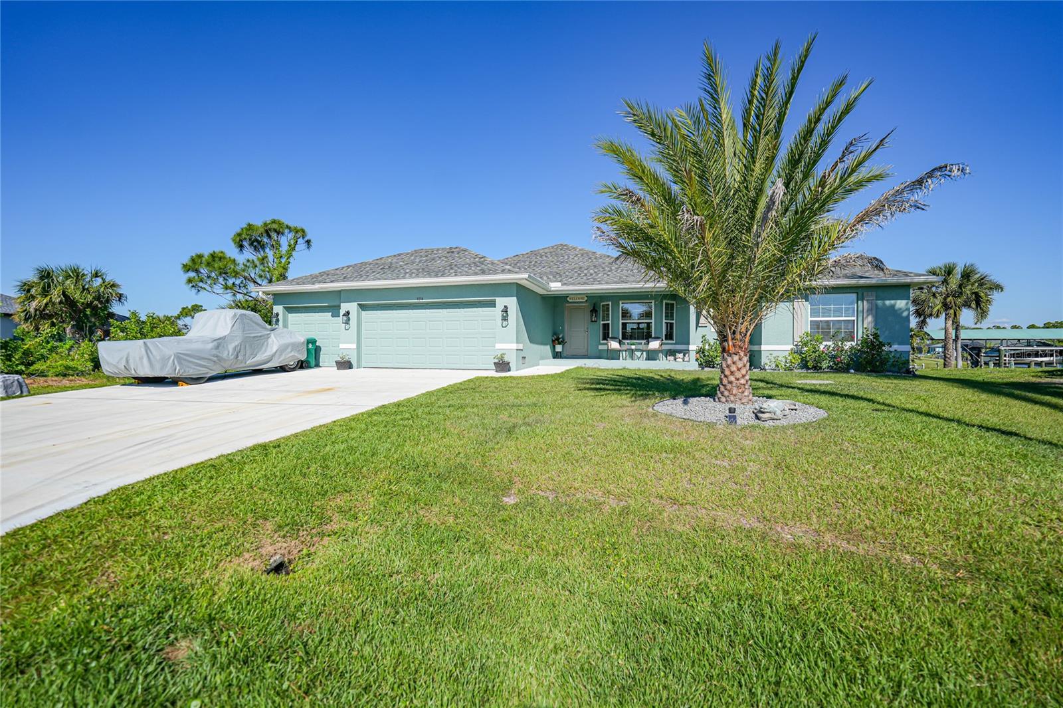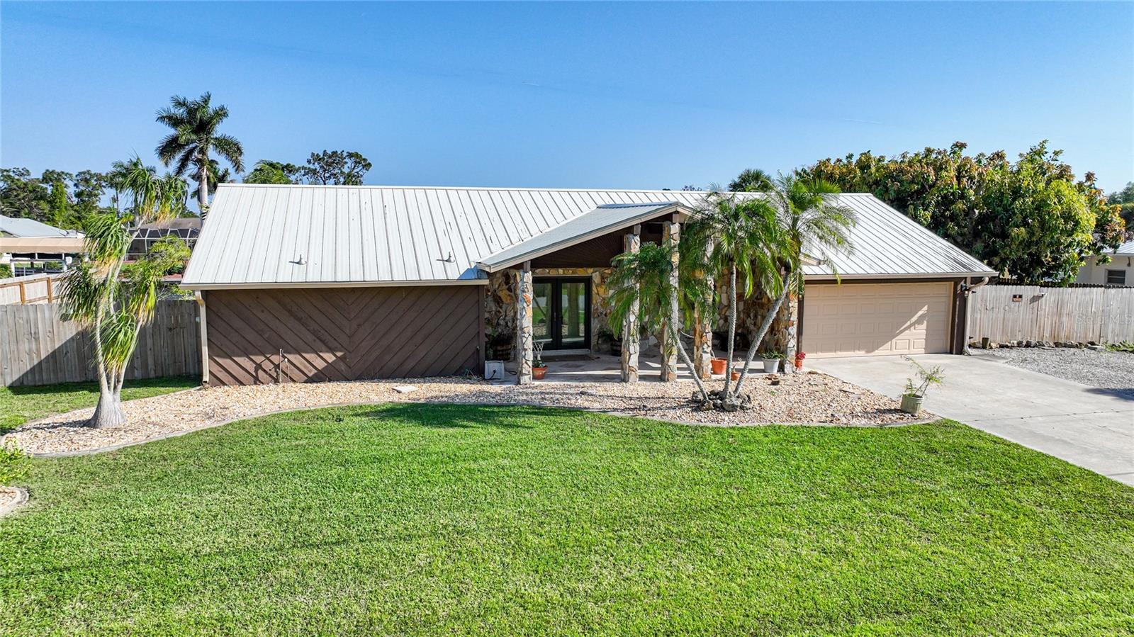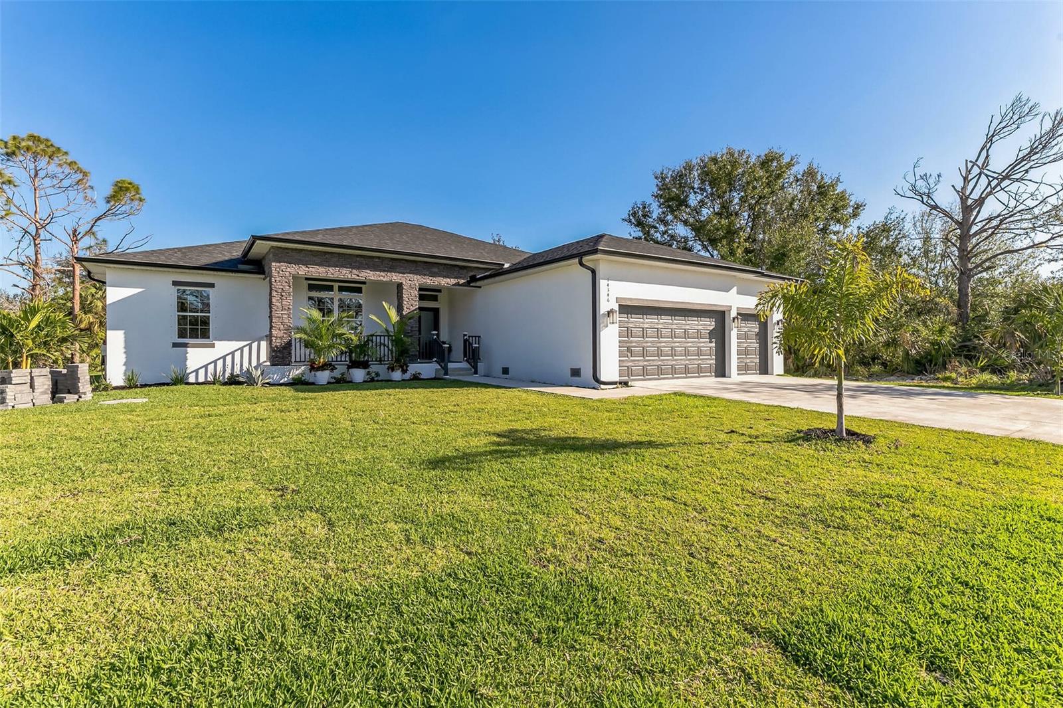8374 Agate St, Port Charlotte, Florida
List Price: $644,900
MLS Number:
D6132375
- Status: Active
- DOM: 251 days
- Square Feet: 1812
- Bedrooms: 3
- Baths: 2
- Garage: 3
- City: PORT CHARLOTTE
- Zip Code: 33981
- Year Built: 2023
Misc Info
Subdivision: South Gulf Cove
Annual Taxes: $402
Water Front: Canal - Freshwater
Lot Size: 1/4 to less than 1/2
Request the MLS data sheet for this property
Home Features
Appliances: Dishwasher, Disposal, Electric Water Heater, Microwave, Range, Refrigerator
Flooring: Luxury Vinyl
Air Conditioning: Central Air
Exterior: French Doors, Irrigation System, Rain Gutters, Sliding Doors
Room Dimensions
Schools
- Elementary: Myakka River Elementary
- High: Lemon Bay High
- Map
- Street View
