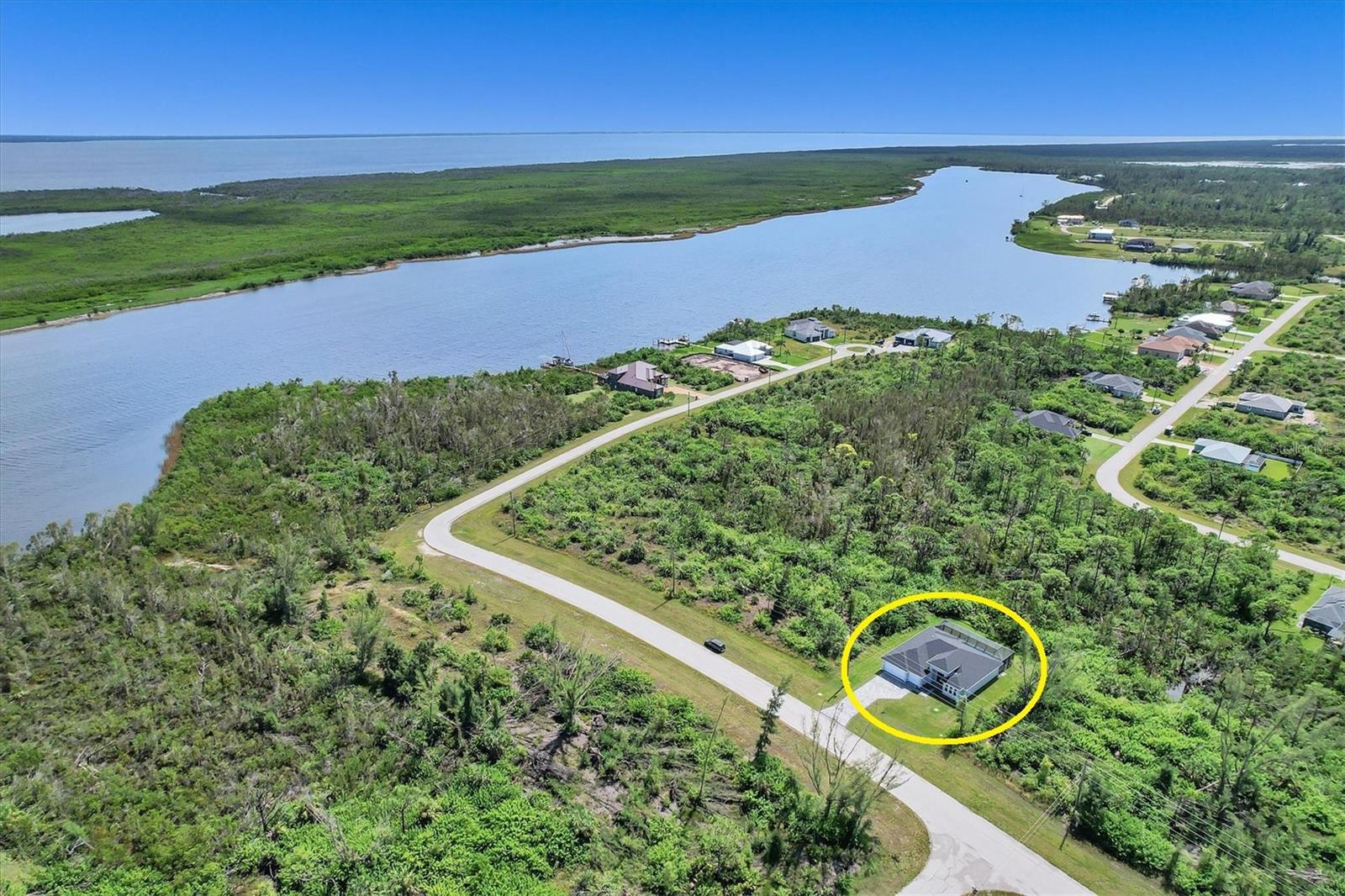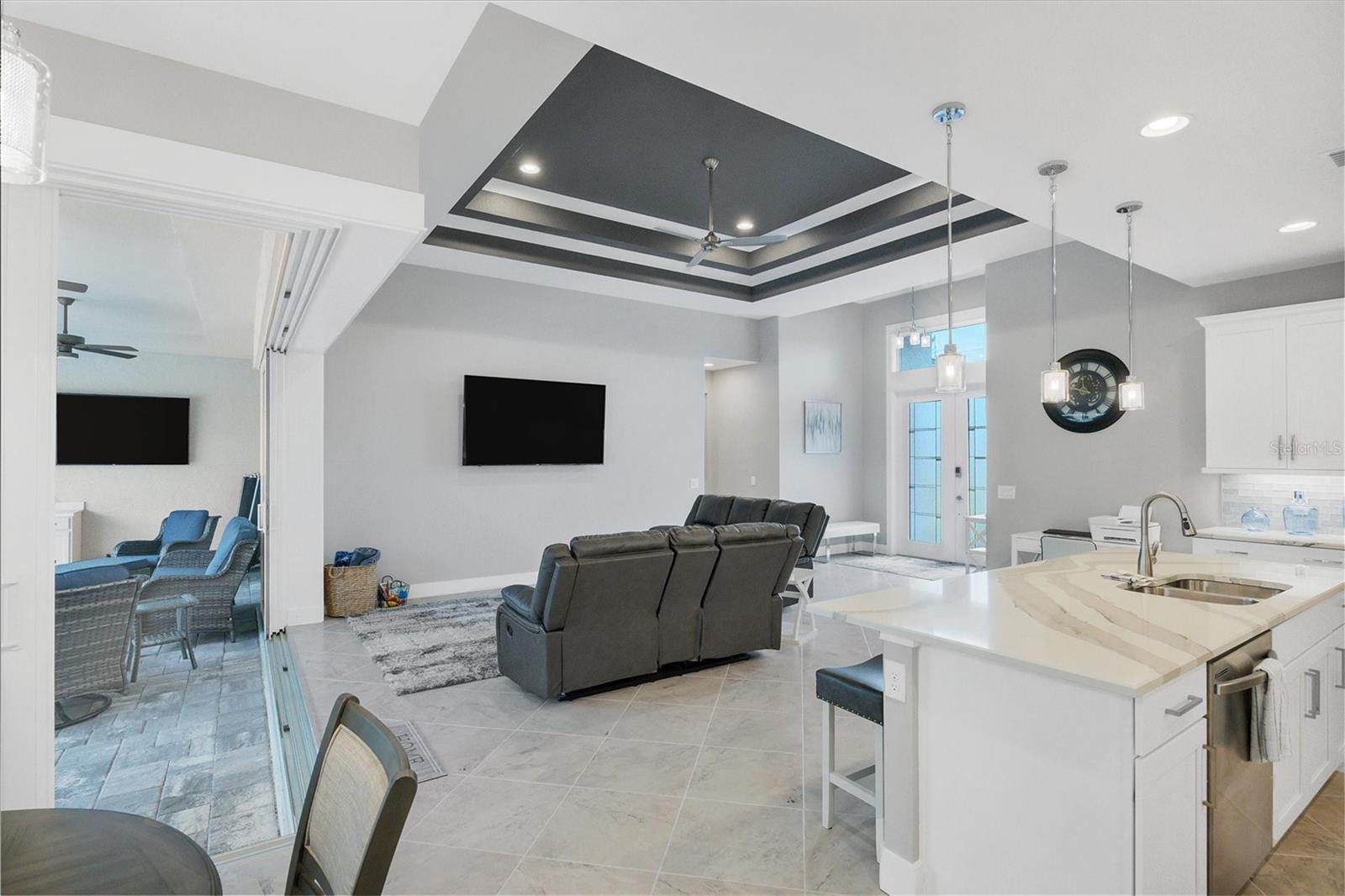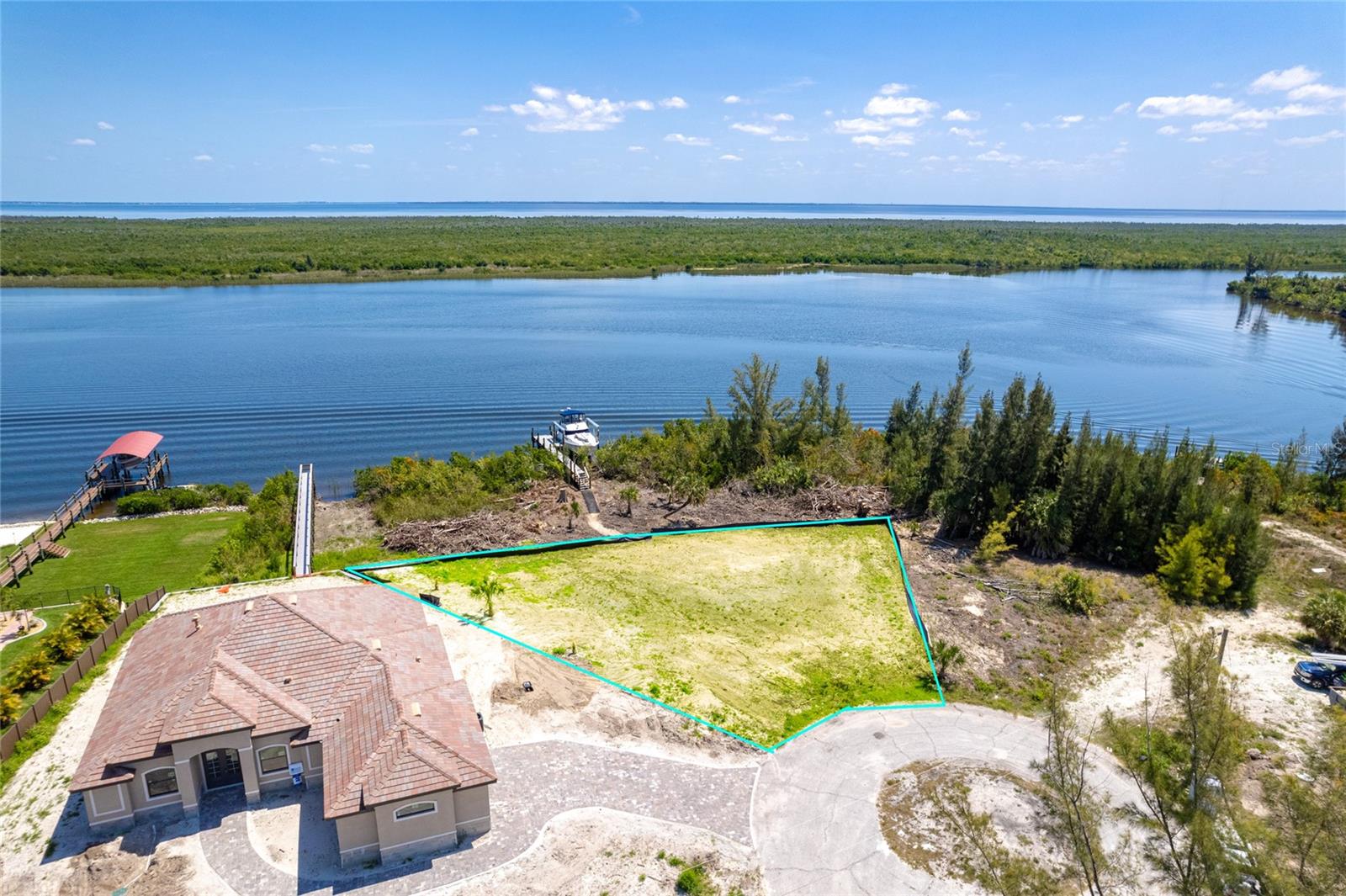15247 Ingraham Blvd, Port Charlotte, Florida
List Price: $629,900
MLS Number:
D6132667
- Status: Active
- DOM: 229 days
- Square Feet: 1700
- Bedrooms: 3
- Baths: 2
- Garage: 3
- City: PORT CHARLOTTE
- Zip Code: 33981
- Year Built: 2022
- HOA Fee: $60
- Payments Due: Annually
Misc Info
Subdivision: Port Charlotte Sec 94 01
Annual Taxes: $707
HOA Fee: $60
HOA Payments Due: Annually
Lot Size: 0 to less than 1/4
Request the MLS data sheet for this property
Home Features
Appliances: Dishwasher, Disposal, Dryer, Electric Water Heater, Exhaust Fan, Microwave, Range, Range Hood, Refrigerator, Washer
Flooring: Ceramic Tile
Air Conditioning: Central Air
Exterior: Rain Gutters, Sliding Doors
Garage Features: Driveway, Garage Door Opener, Ground Level, Oversized
Room Dimensions
- Map
- Street View














































