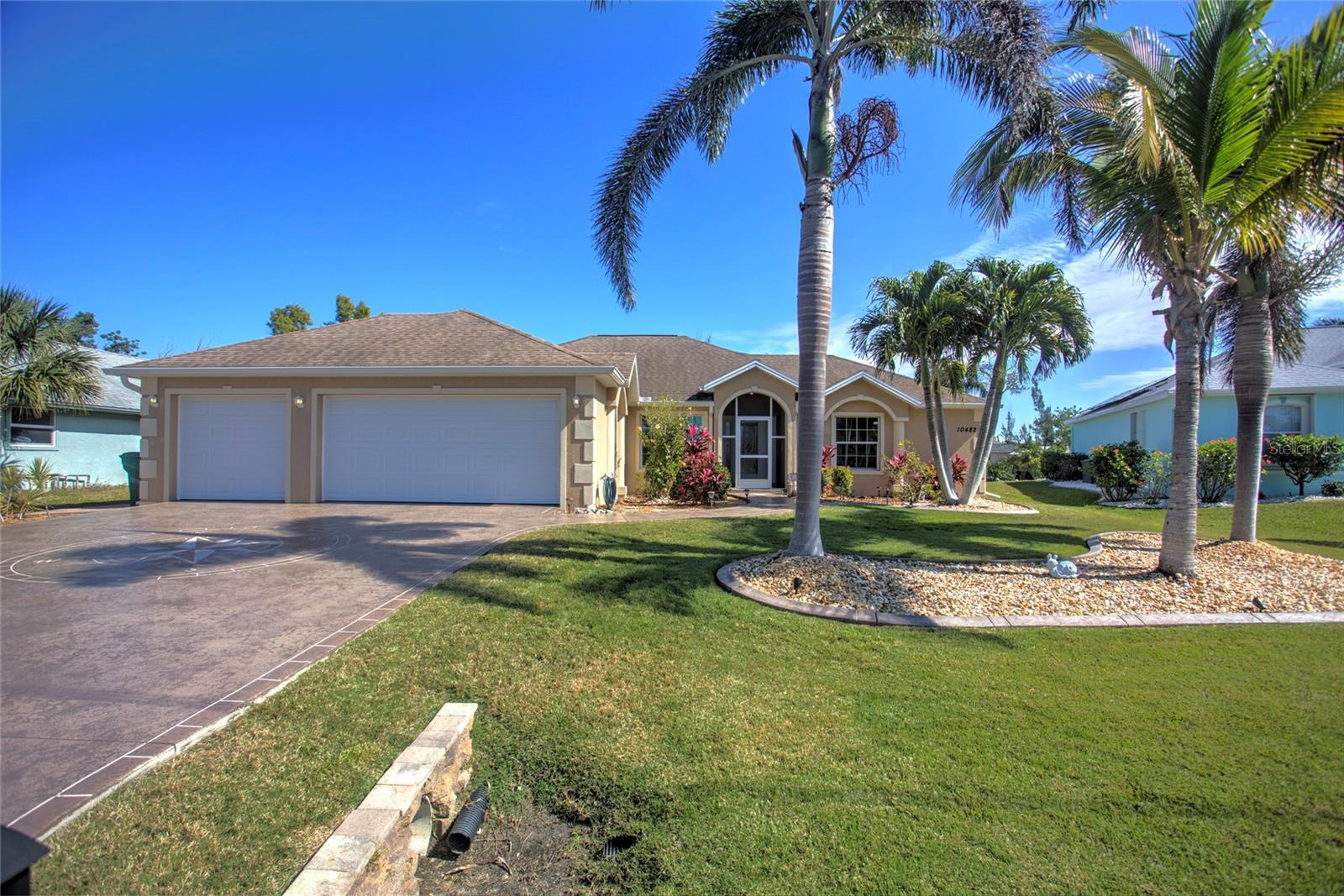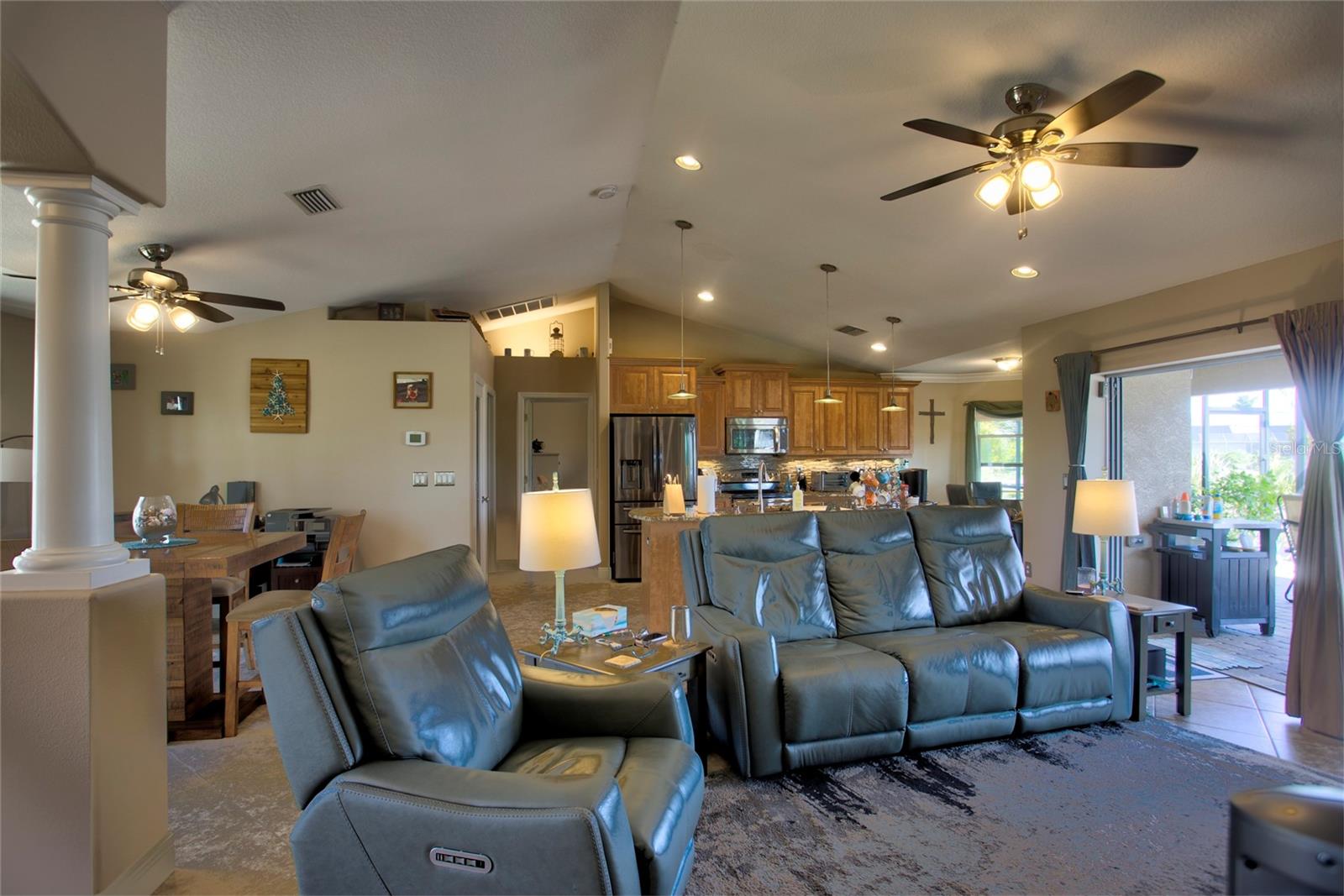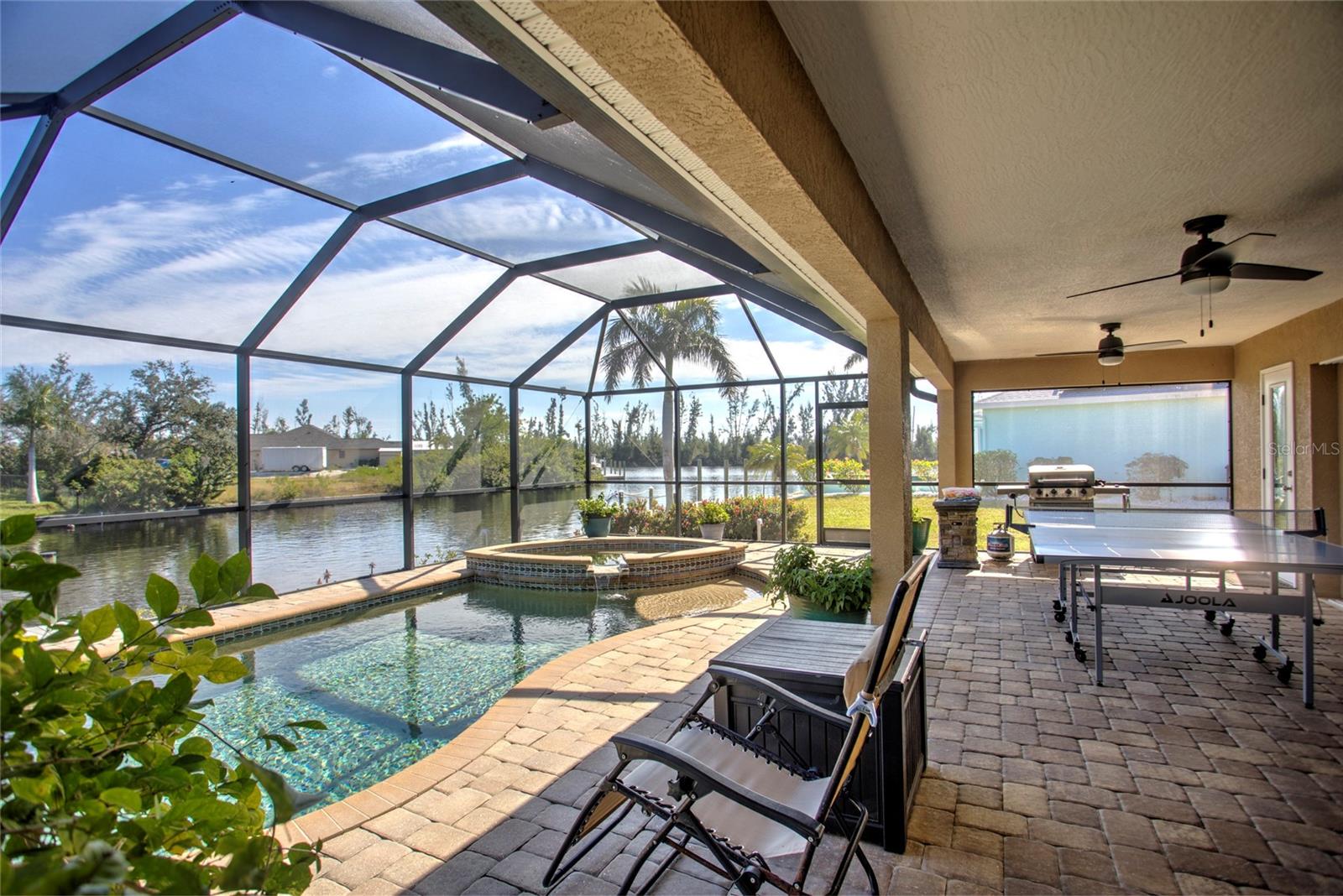10482 Riverside Rd, Port Charlotte, Florida
List Price: $695,000
MLS Number:
D6134743
- Status: Active
- DOM: 103 days
- Square Feet: 1662
- Bedrooms: 3
- Baths: 2
- Garage: 3
- City: PORT CHARLOTTE
- Zip Code: 33981
- Year Built: 2015
- HOA Fee: $120
- Payments Due: Annually
Misc Info
Subdivision: Port Charlotte Sec 082
Annual Taxes: $4,516
HOA Fee: $120
HOA Payments Due: Annually
Water Front: Canal - Brackish
Water View: Canal
Water Access: Canal - Brackish
Water Extras: Bridges - No Fixed Bridges, Lift, Sailboat Water
Lot Size: 0 to less than 1/4
Request the MLS data sheet for this property
Home Features
Appliances: Dishwasher, Disposal, Electric Water Heater, Exhaust Fan, Microwave, Range, Range Hood, Refrigerator
Flooring: Ceramic Tile, Hardwood
Air Conditioning: Central Air
Exterior: Hurricane Shutters, Sliding Doors
Room Dimensions
Schools
- Elementary: Myakka River Elementary
- High: Lemon Bay High
- Map
- Street View






































