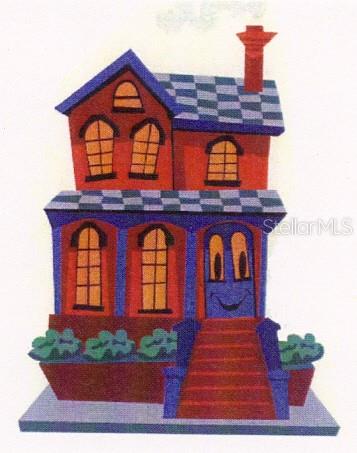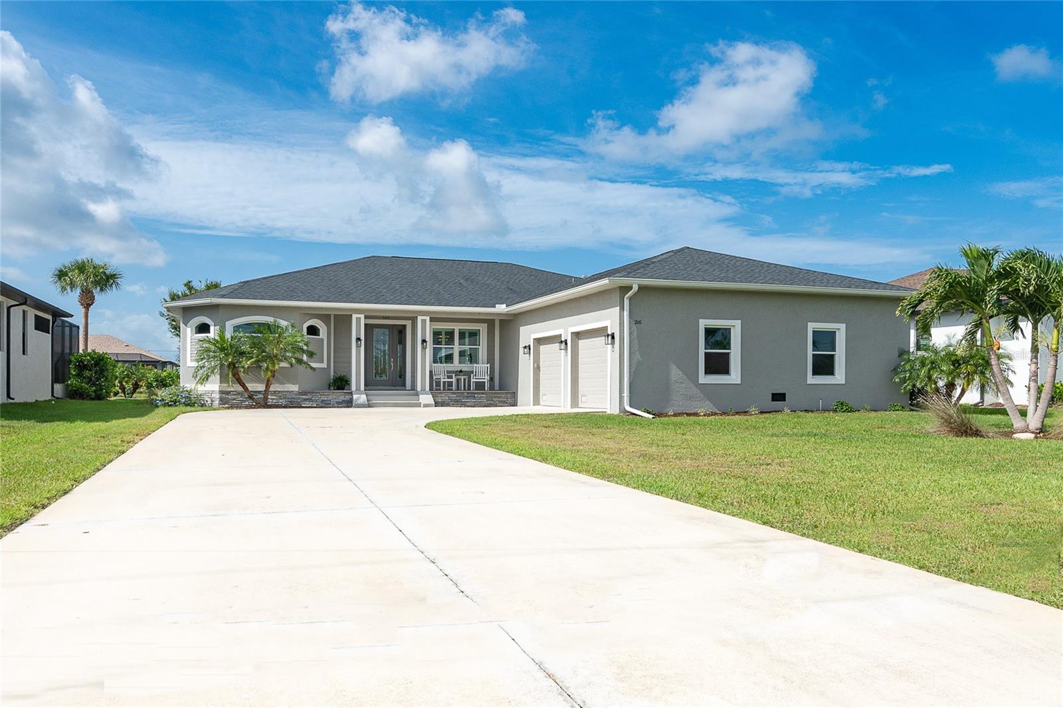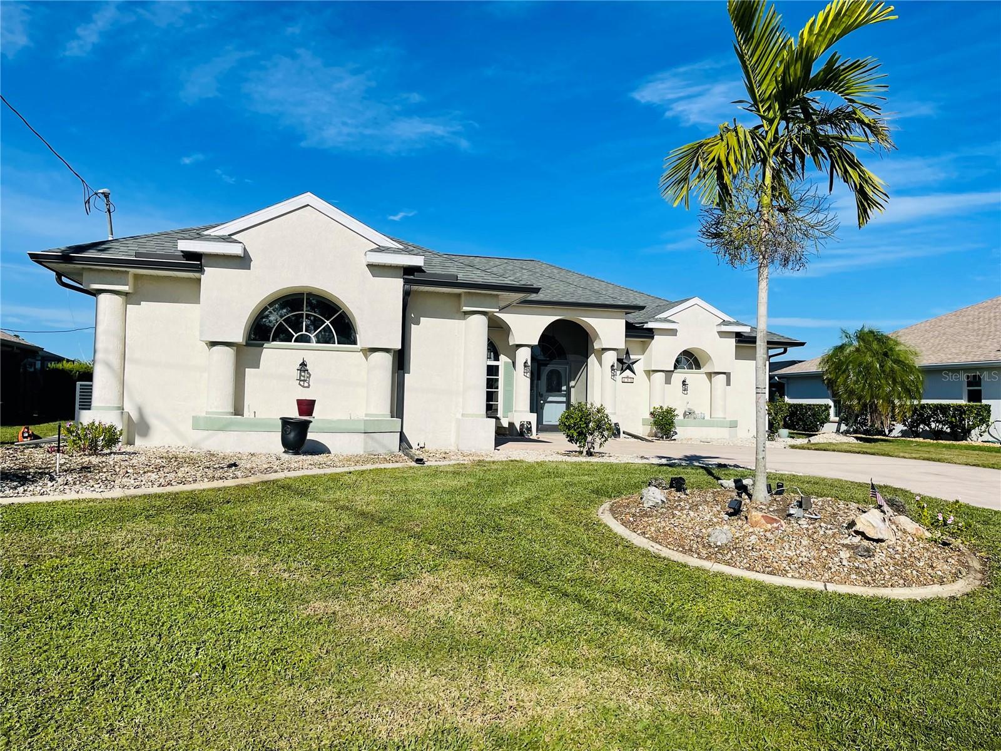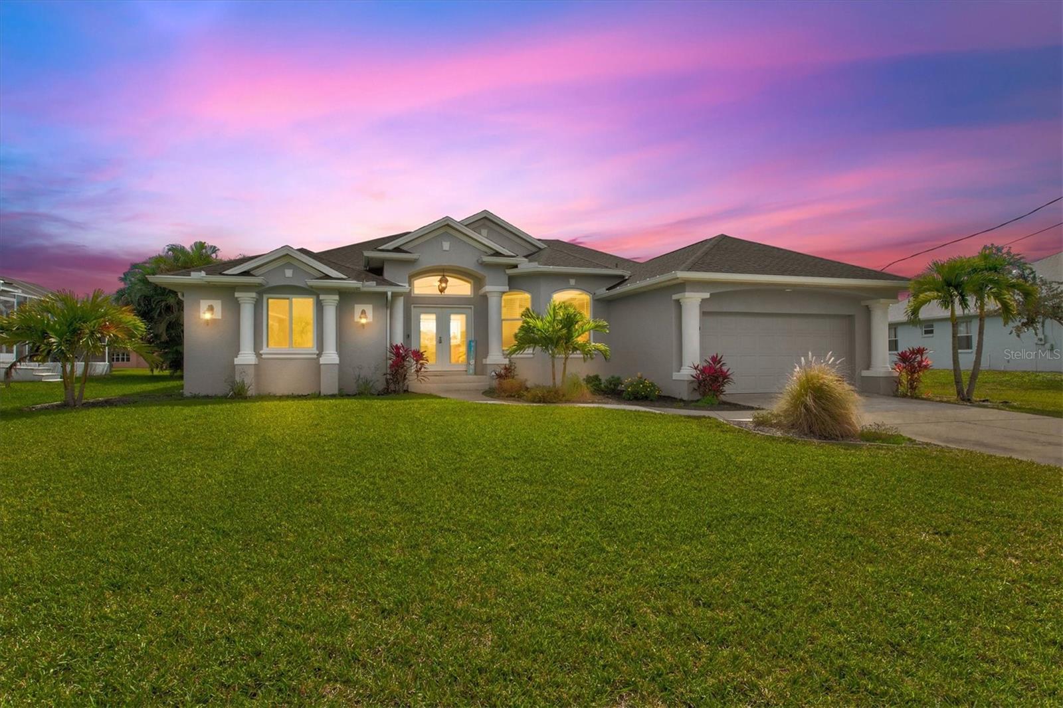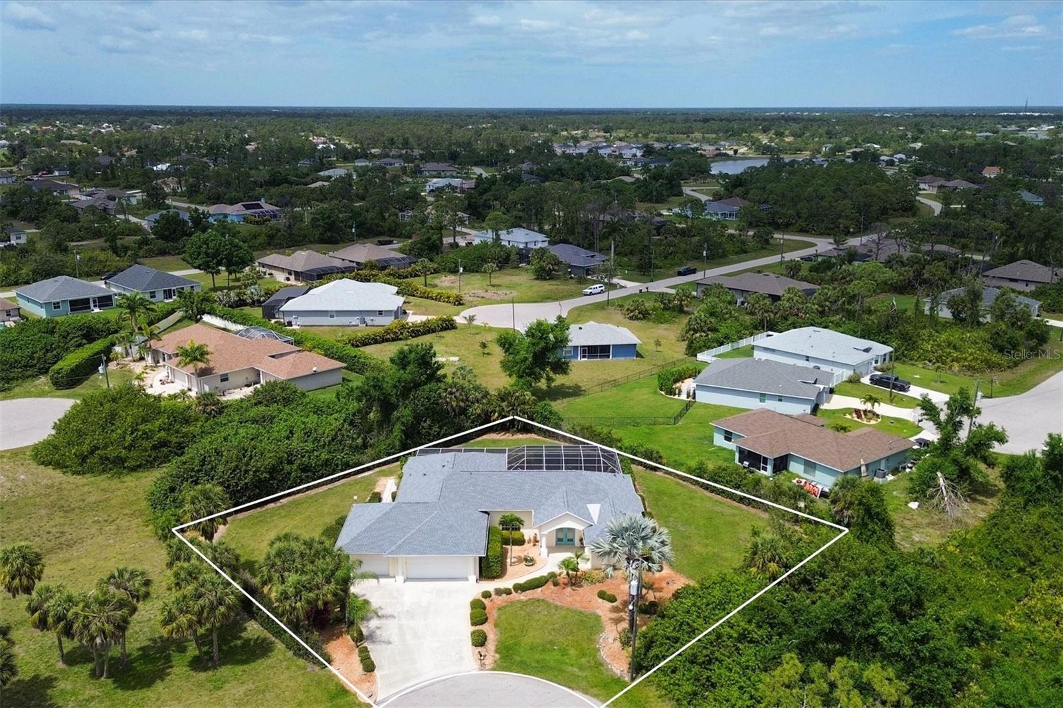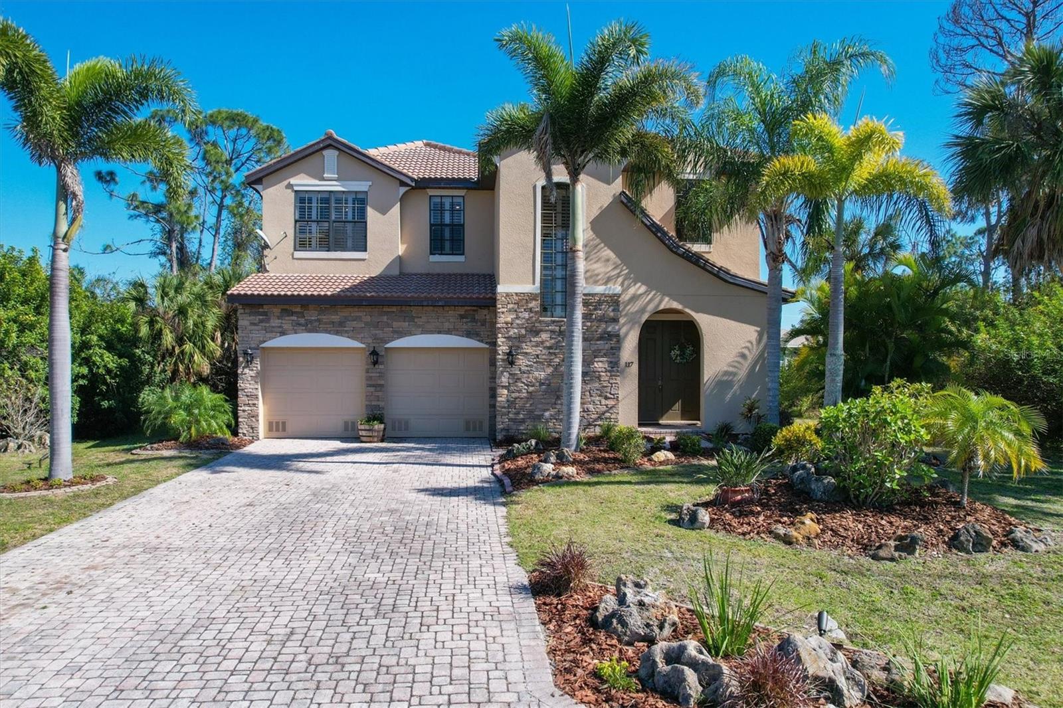233 Fairway Rd, Rotonda West, Florida
List Price: $599,900
MLS Number:
D6135412
- Status: Active
- DOM: 60 days
- Square Feet: 2138
- Bedrooms: 3
- Baths: 2
- Garage: 3
- City: ROTONDA WEST
- Zip Code: 33947
- Year Built: 2016
- HOA Fee: $190
- Payments Due: Annually
Misc Info
Subdivision: Rotonda West Pinehurst
Annual Taxes: $5,201
HOA Fee: $190
HOA Payments Due: Annually
Water Front: Canal - Freshwater
Water View: Canal
Water Access: Canal - Freshwater
Lot Size: 0 to less than 1/4
Request the MLS data sheet for this property
Home Features
Appliances: Convection Oven, Dishwasher, Disposal, Electric Water Heater, Exhaust Fan, Microwave, Range, Range Hood, Refrigerator, Water Filtration System
Flooring: Carpet, Ceramic Tile
Air Conditioning: Central Air
Exterior: Irrigation System, Lighting, Rain Gutters, Sidewalk, Sliding Doors
Garage Features: Garage Door Opener, Oversized
Room Dimensions
Schools
- Elementary: Vineland Elementary
- High: Lemon Bay High
- Map
- Street View
