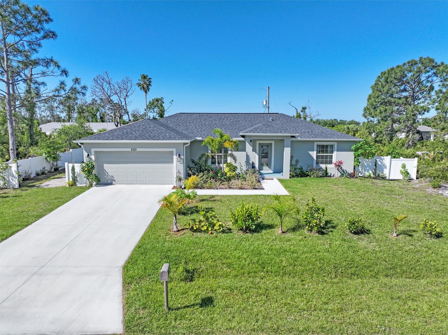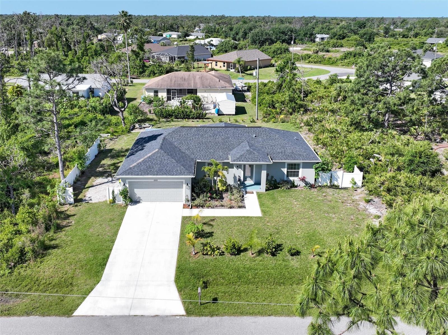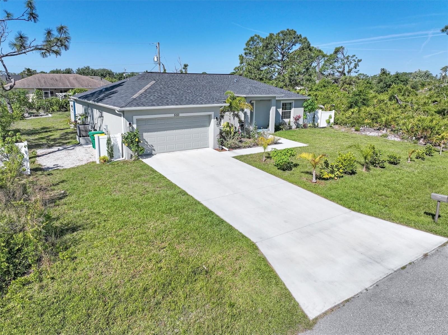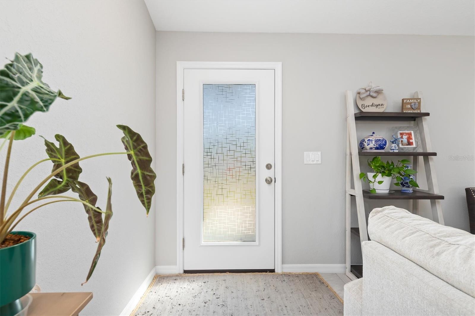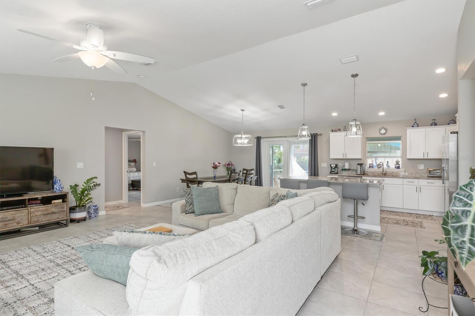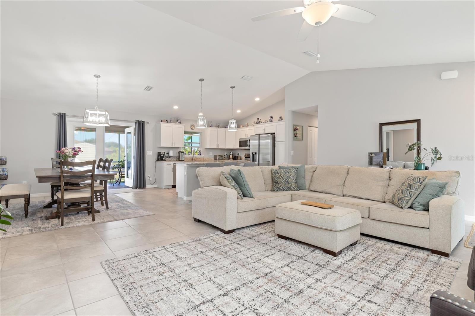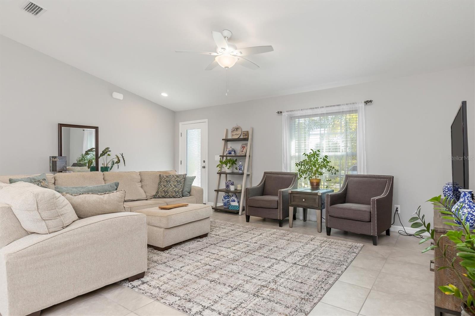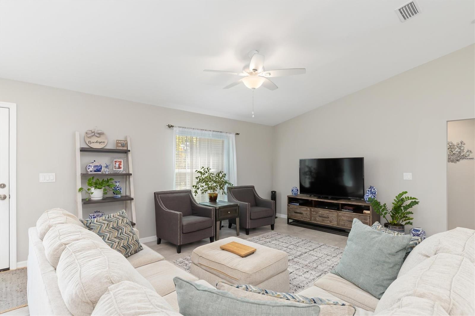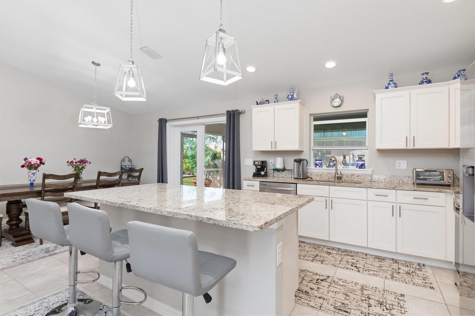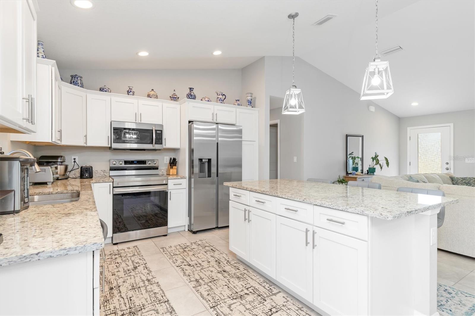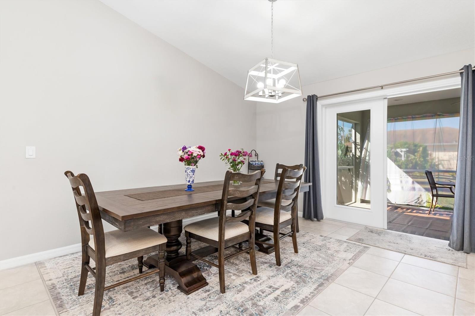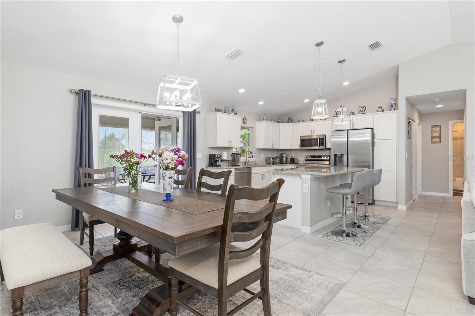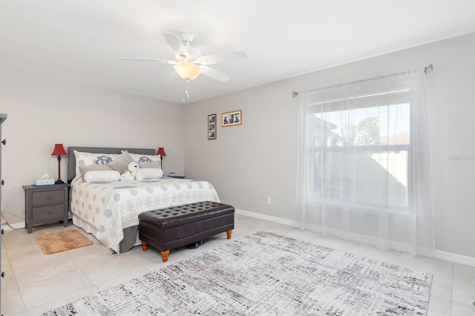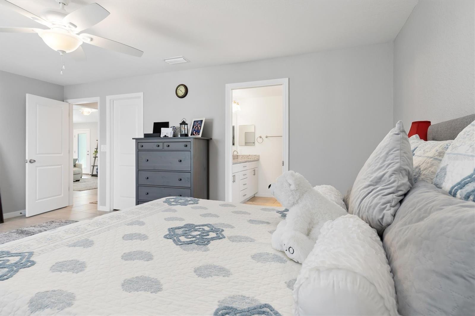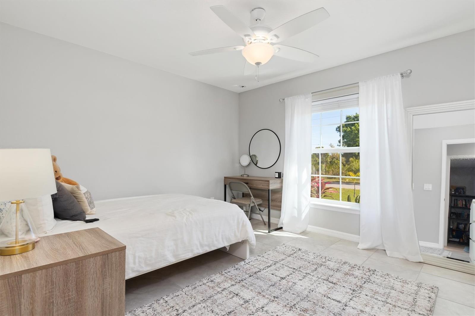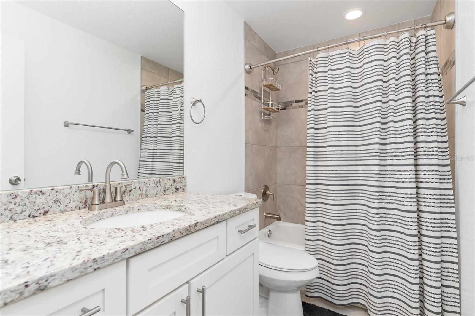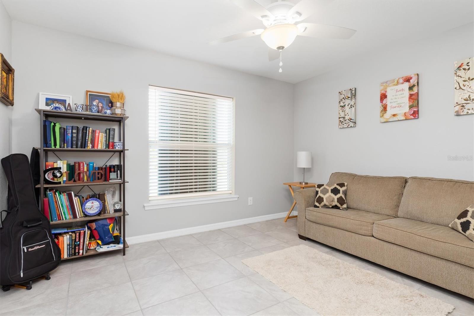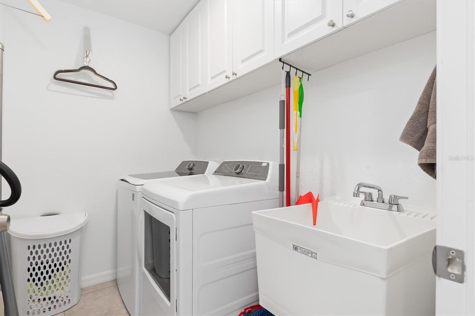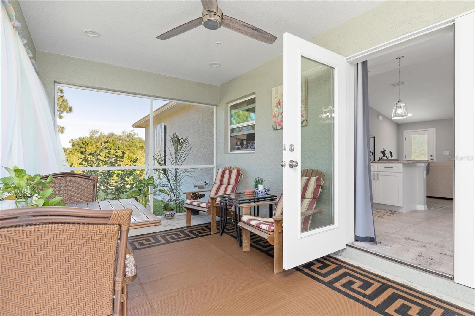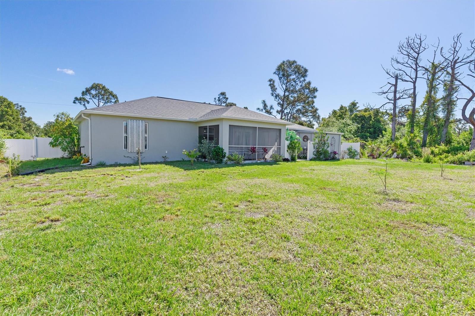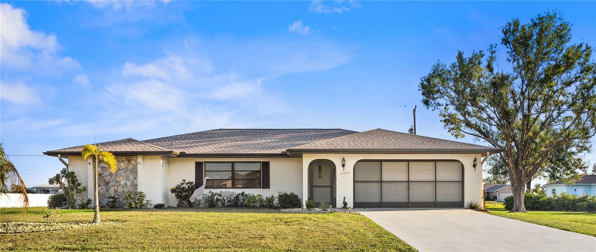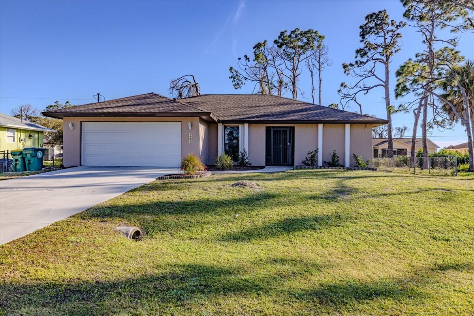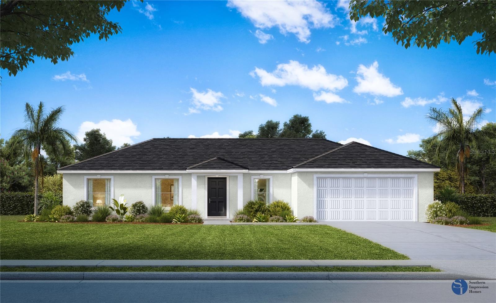5153 Plateau Ln, Port Charlotte, Florida
List Price: $347,600
MLS Number:
D6135944
- Status: Active
- DOM: 29 days
- Square Feet: 1639
- Bedrooms: 3
- Baths: 2
- Garage: 2
- City: PORT CHARLOTTE
- Zip Code: 33981
- Year Built: 2022
Misc Info
Subdivision: Port Charlotte Sec 056
Annual Taxes: $4,291
Lot Size: 0 to less than 1/4
Request the MLS data sheet for this property
Home Features
Appliances: Dishwasher, Microwave, Range, Refrigerator
Flooring: Tile
Air Conditioning: Central Air
Exterior: Hurricane Shutters, Lighting, Private Mailbox, Sliding Doors, Storage
Garage Features: Driveway, Garage Door Opener
Room Dimensions
Schools
- Elementary: Myakka River Elementary
- High: Lemon Bay High
- Map
- Street View
