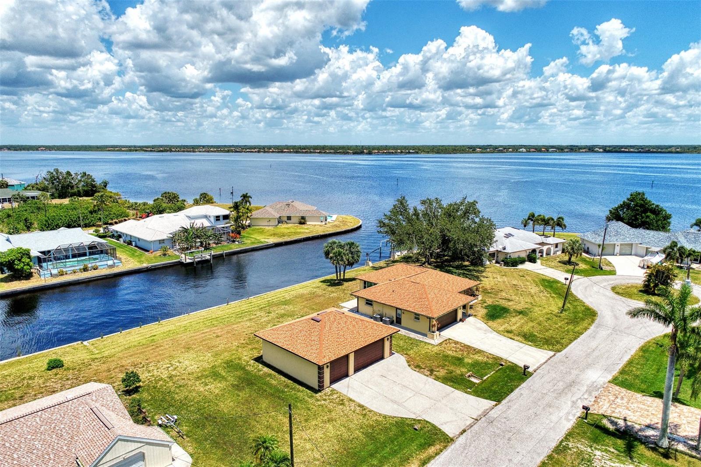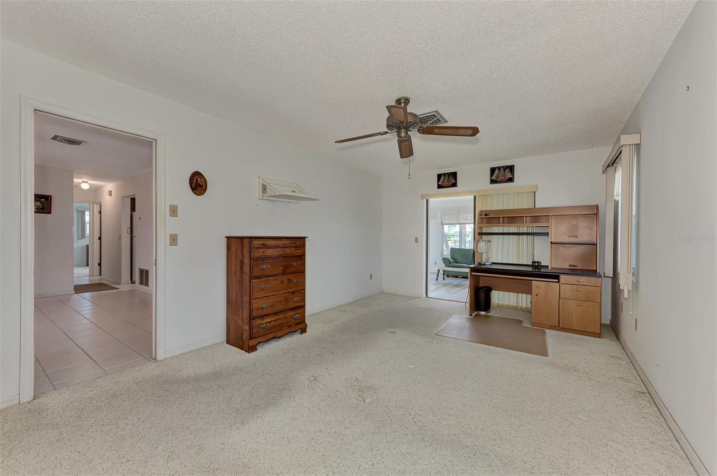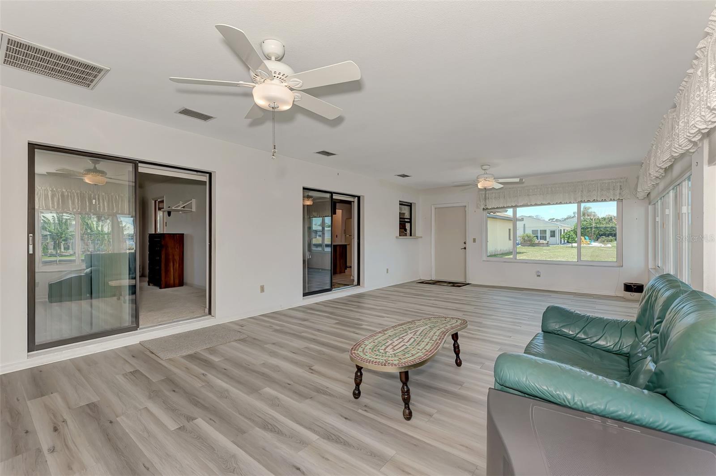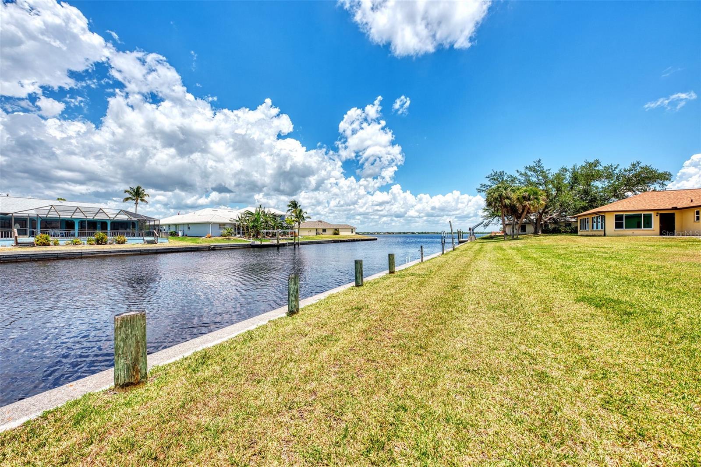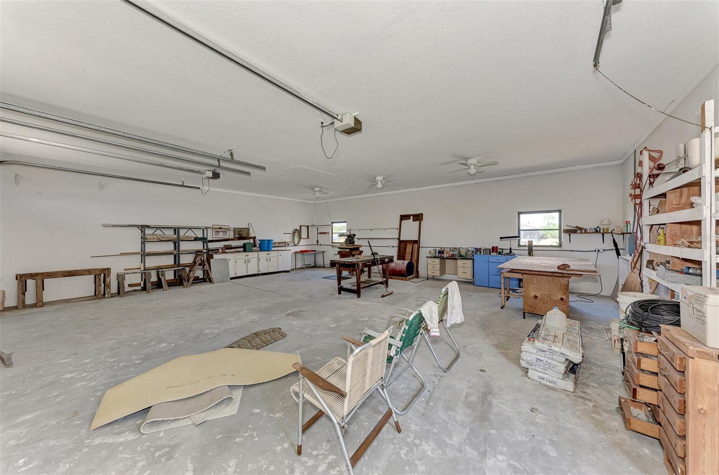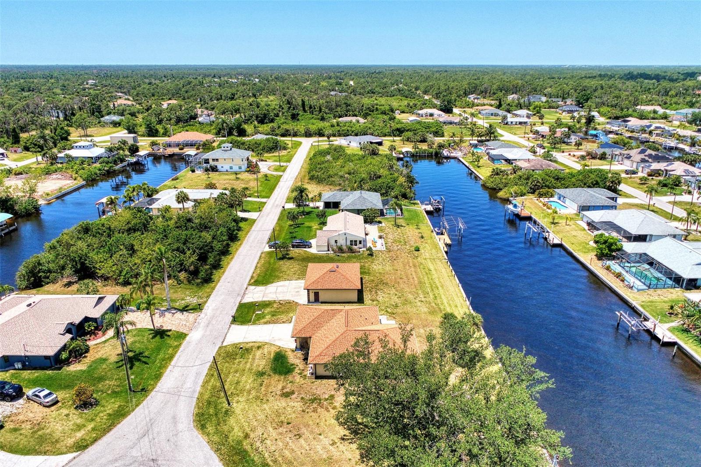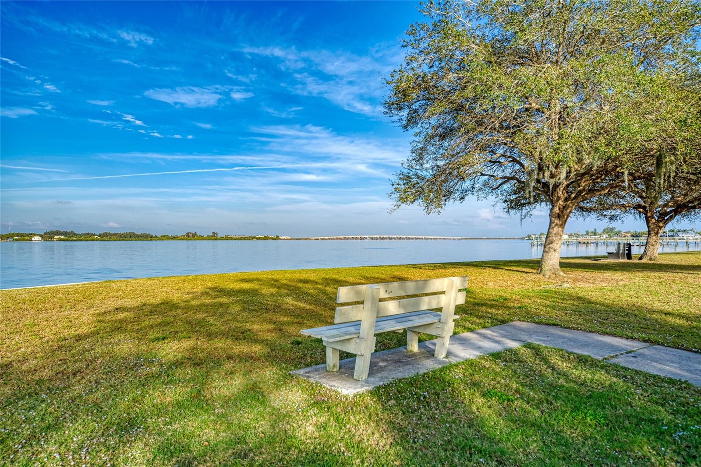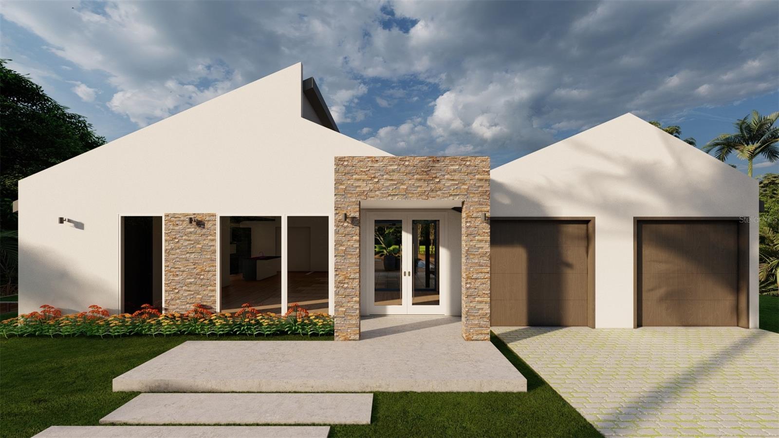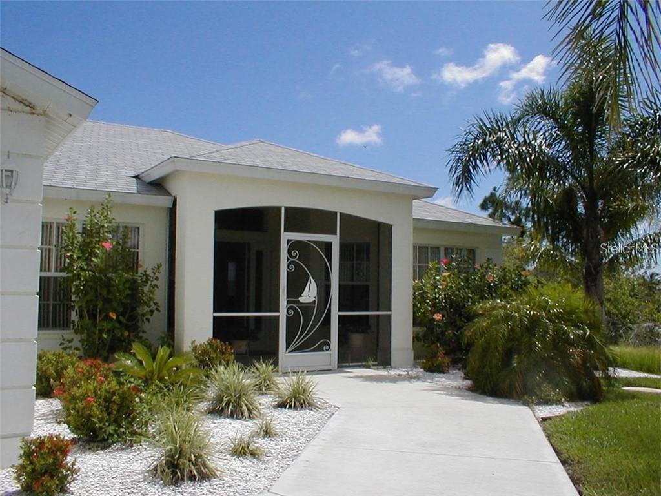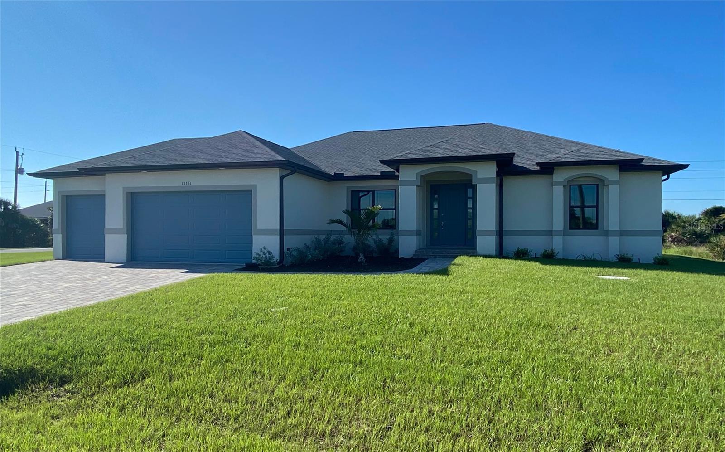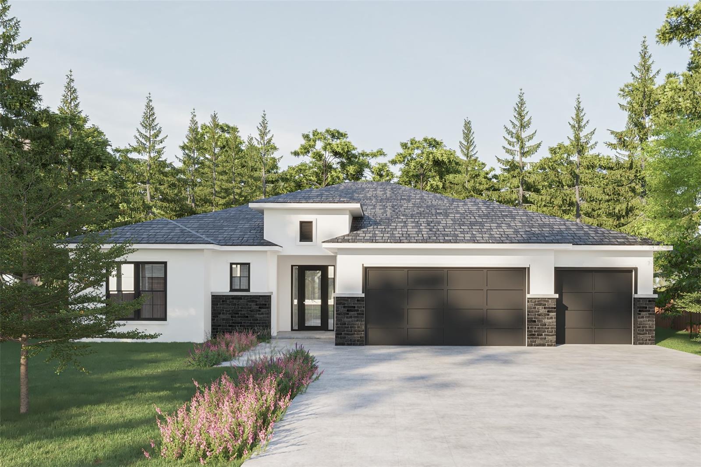12436 Krome Ave, Port Charlotte, Florida
List Price: $665,000
MLS Number:
D6136228
- Status: Active
- DOM: 16 days
- Square Feet: 1740
- Bedrooms: 2
- Baths: 2
- Garage: 6
- City: PORT CHARLOTTE
- Zip Code: 33981
- Year Built: 1982
Misc Info
Subdivision: Port Charlotte Sec 060
Annual Taxes: $4,545
Water Front: Canal - Brackish, Canal - Saltwater, River Front
Water View: Canal, River
Water Access: Canal - Saltwater, Gulf/Ocean, River
Water Extras: Bridges - Fixed, Sailboat Water, Seawall - Concrete
Lot Size: 1/4 to less than 1/2
Request the MLS data sheet for this property
Home Features
Appliances: Dishwasher, Range, Refrigerator
Flooring: Carpet, Ceramic Tile
Air Conditioning: Central Air
Exterior: Lighting
Room Dimensions
Schools
- High: Lemon Bay High
- Map
- Street View
