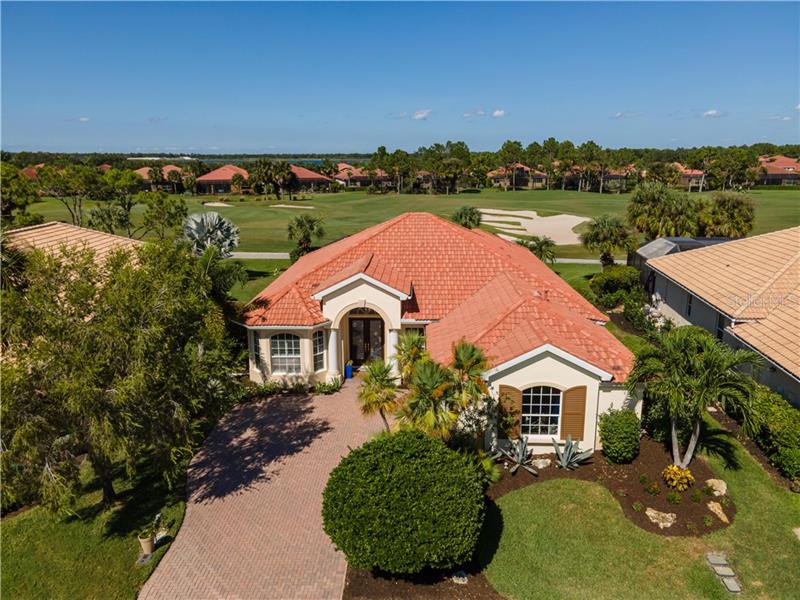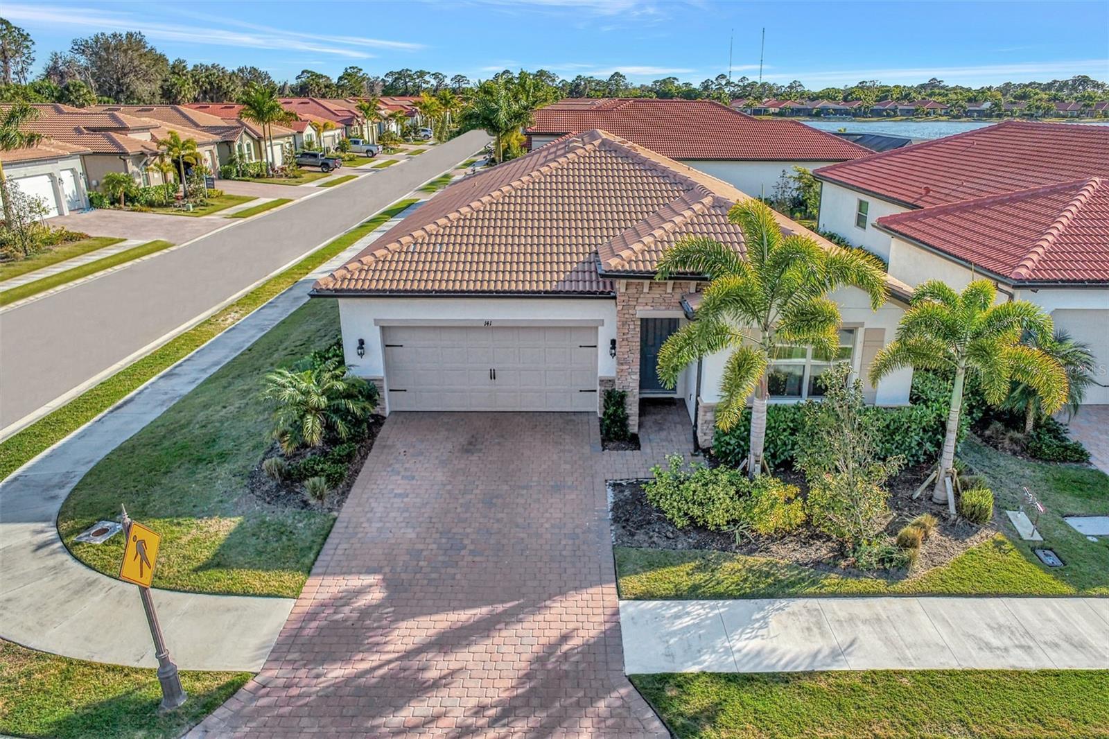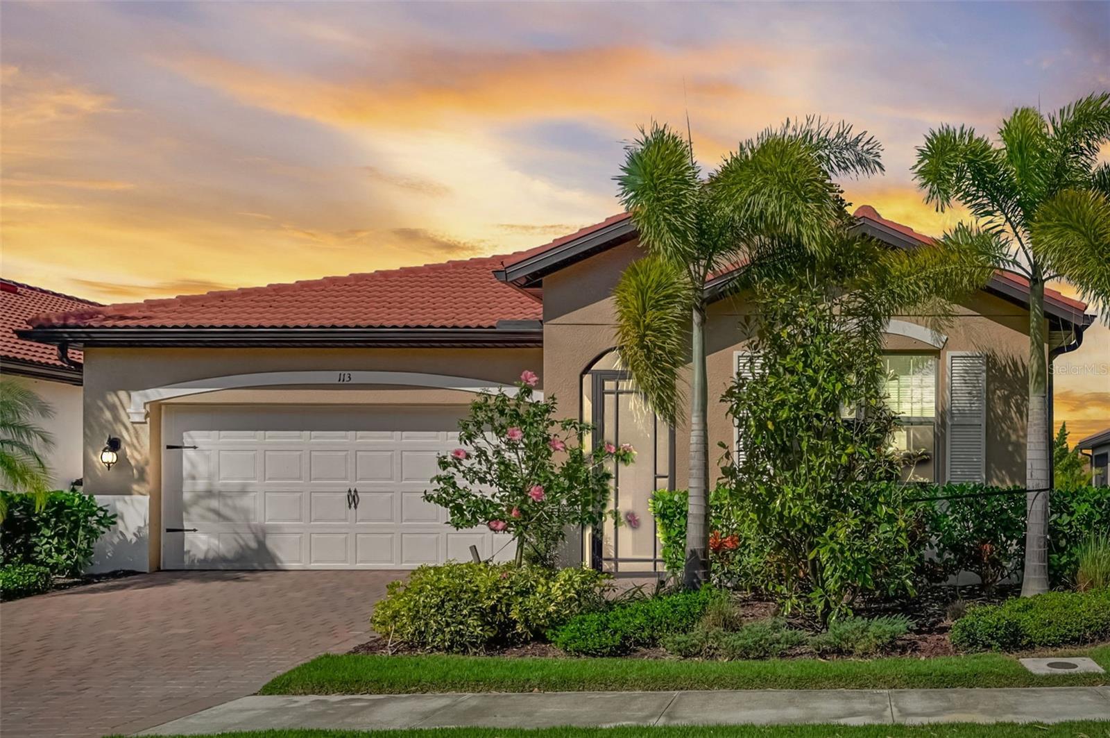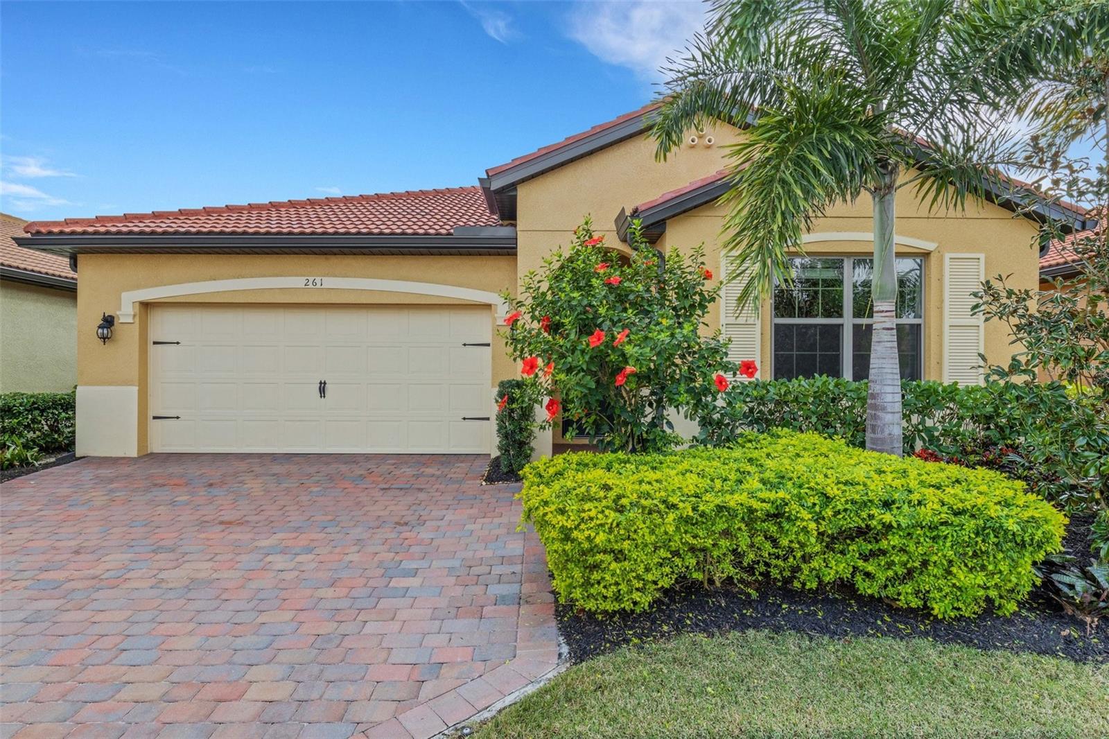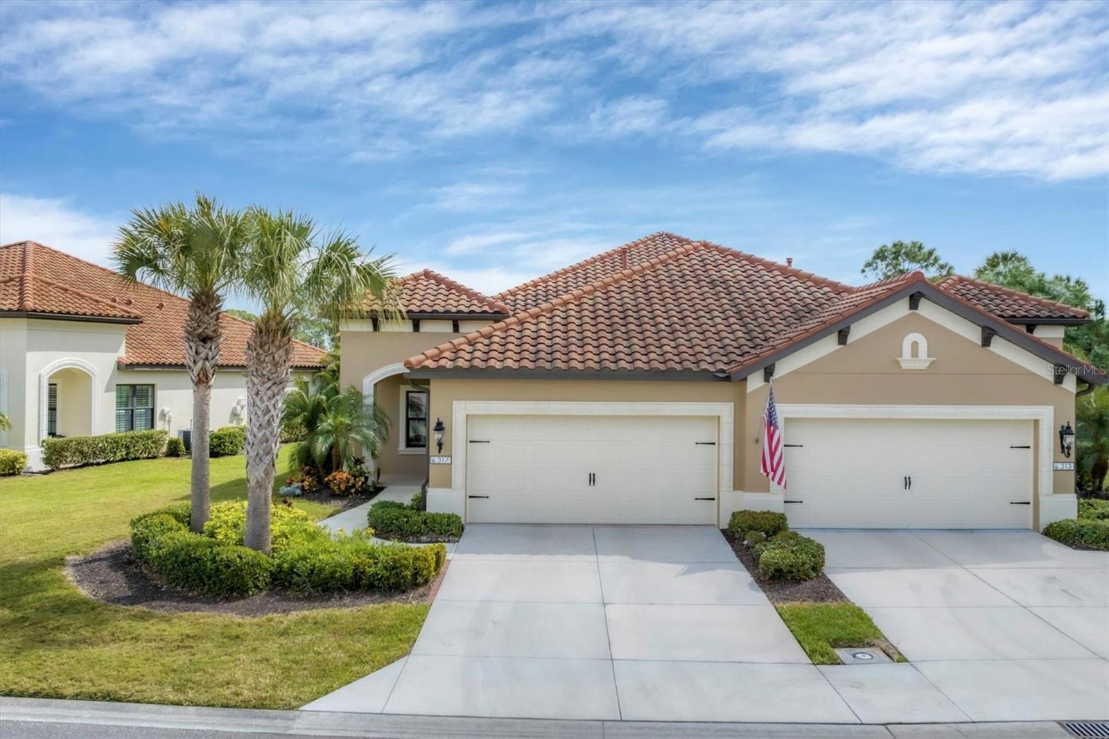162 Montelluna Dr, North Venice, Florida
List Price: $489,000
MLS Number:
N6112327
- Status: Sold
- Sold Date: Dec 18, 2020
- DOM: 23 days
- Square Feet: 2394
- Bedrooms: 3
- Baths: 2
- Half Baths: 1
- Garage: 2
- City: NORTH VENICE
- Zip Code: 34275
- Year Built: 2004
- HOA Fee: $211
- Payments Due: Quarterly
Misc Info
Subdivision: Venetian Golf & River Club Pha
Annual Taxes: $9,188
Annual CDD Fee: $4,100
HOA Fee: $211
HOA Payments Due: Quarterly
Lot Size: 0 to less than 1/4
Request the MLS data sheet for this property
Sold Information
CDD: $489,000
Sold Price per Sqft: $ 204.26 / sqft
Home Features
Appliances: Dishwasher, Disposal, Dryer, Electric Water Heater, Exhaust Fan, Microwave, Range, Range Hood, Refrigerator, Washer
Flooring: Bamboo, Carpet, Ceramic Tile, Wood
Air Conditioning: Central Air
Exterior: Hurricane Shutters, Sliding Doors
Garage Features: Driveway, Garage Door Opener, Garage Faces Side
Room Dimensions
Schools
- Elementary: Laurel Nokomis Elementary
- High: Venice Senior High
- Map
- Street View
