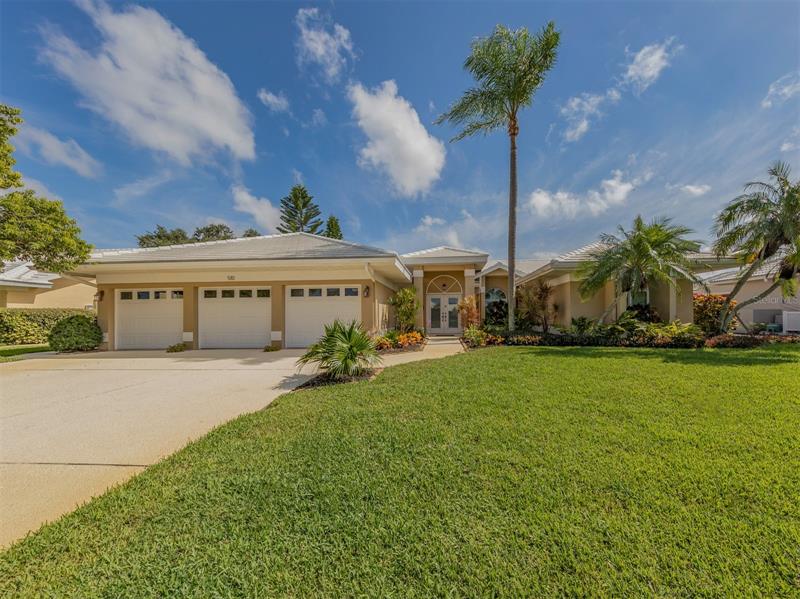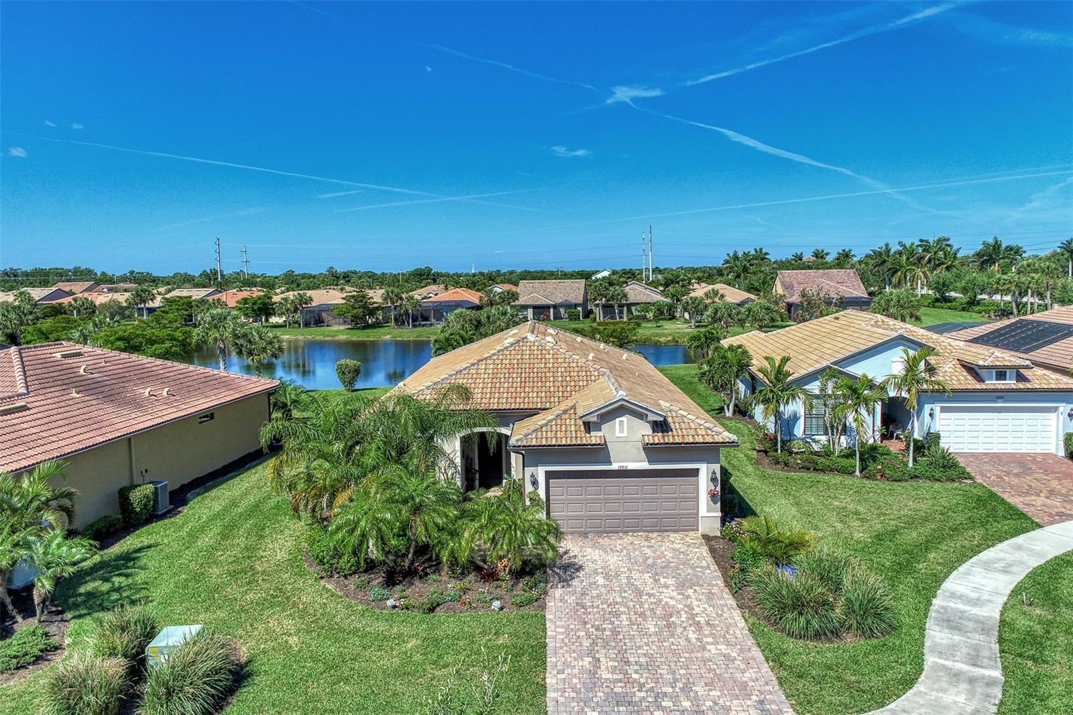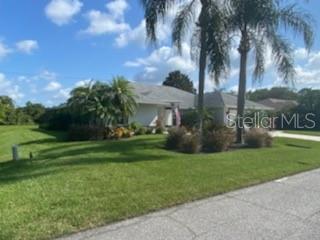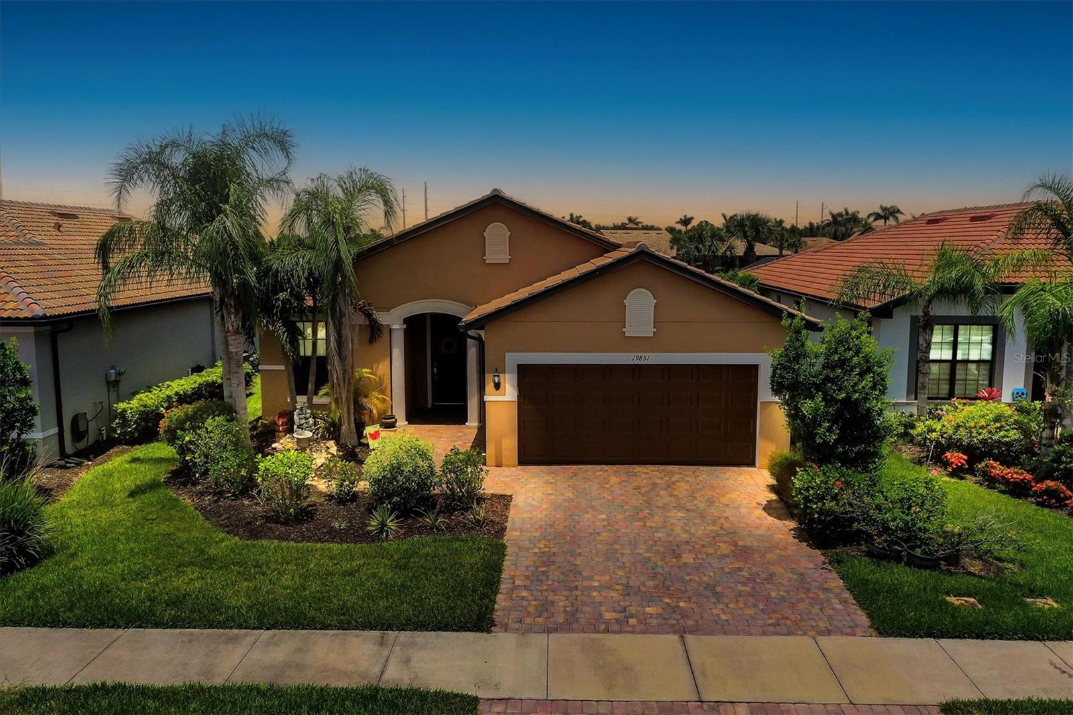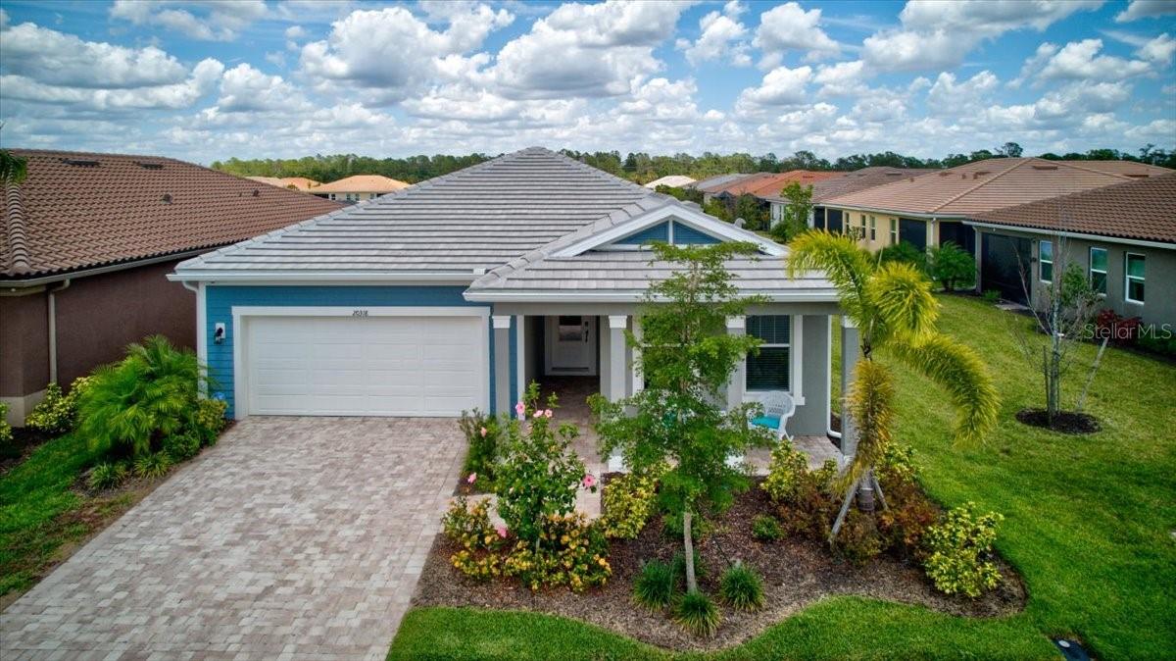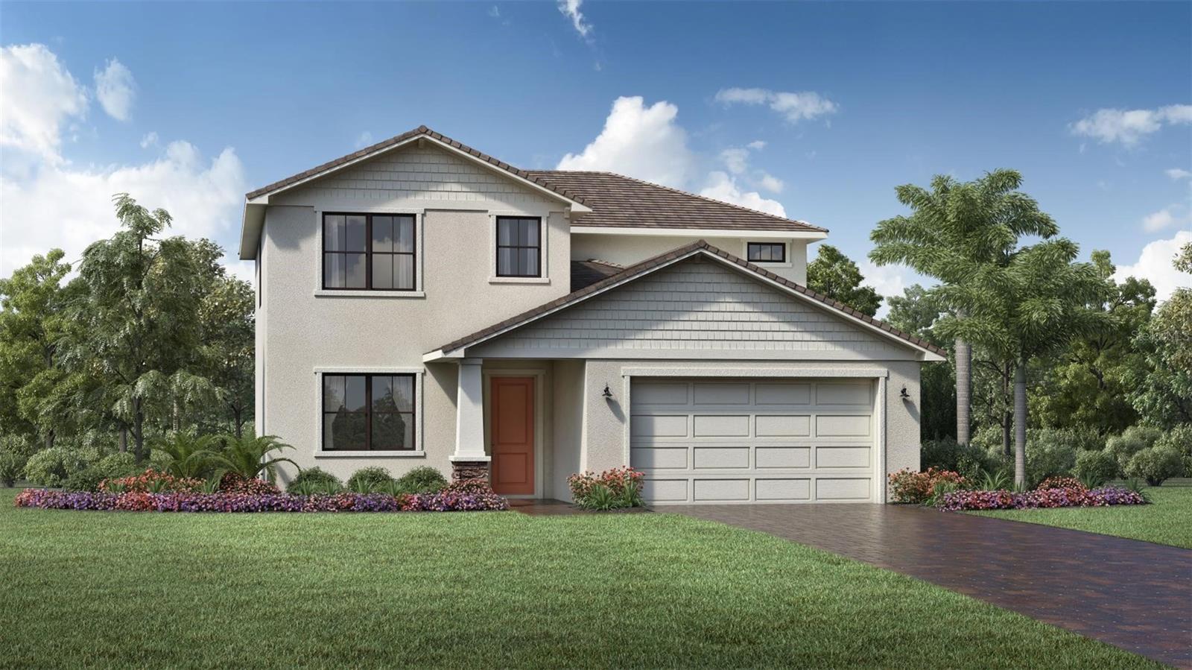510 Warwick Dr, Venice, Florida
List Price: $625,000
MLS Number:
N6117798
- Status: Sold
- Sold Date: Nov 22, 2021
- DOM: 3 days
- Square Feet: 2589
- Bedrooms: 3
- Baths: 2
- Garage: 3
- City: VENICE
- Zip Code: 34293
- Year Built: 1986
- HOA Fee: $450
- Payments Due: Annually
Misc Info
Subdivision: Plantation The
Annual Taxes: $3,915
HOA Fee: $450
HOA Payments Due: Annually
Water Front: Pond
Water View: Pond
Lot Size: 0 to less than 1/4
Request the MLS data sheet for this property
Sold Information
CDD: $625,000
Sold Price per Sqft: $ 241.41 / sqft
Home Features
Appliances: Built-In Oven, Cooktop, Dishwasher, Dryer, Electric Water Heater, Microwave, Range Hood, Refrigerator, Washer
Flooring: Carpet, Ceramic Tile, Epoxy, Vinyl
Air Conditioning: Central Air
Exterior: Irrigation System
Garage Features: Driveway
Room Dimensions
Schools
- Elementary: Taylor Ranch Elementary
- High: Venice Senior High
- Map
- Street View
