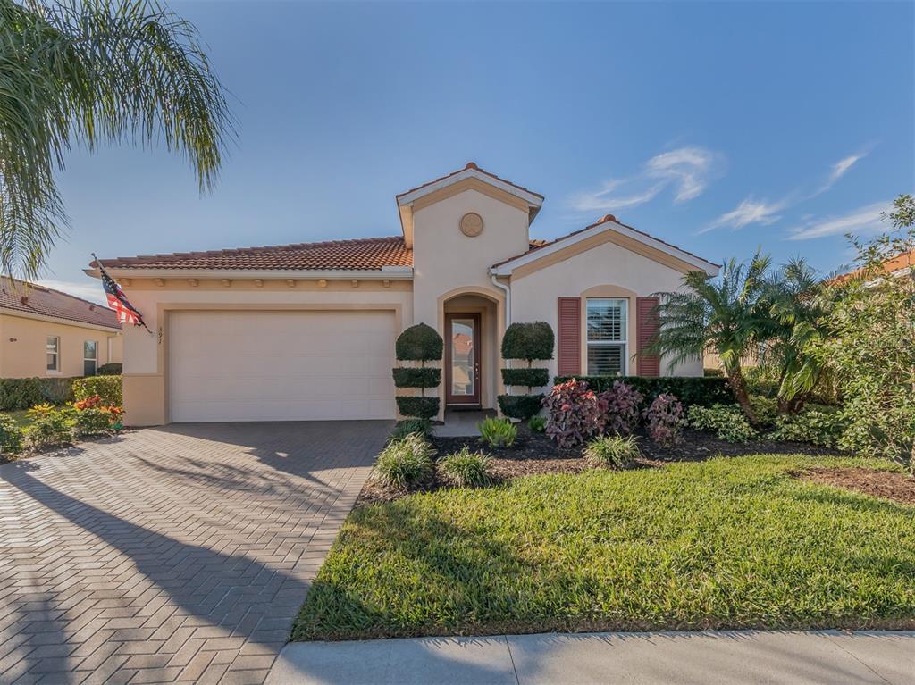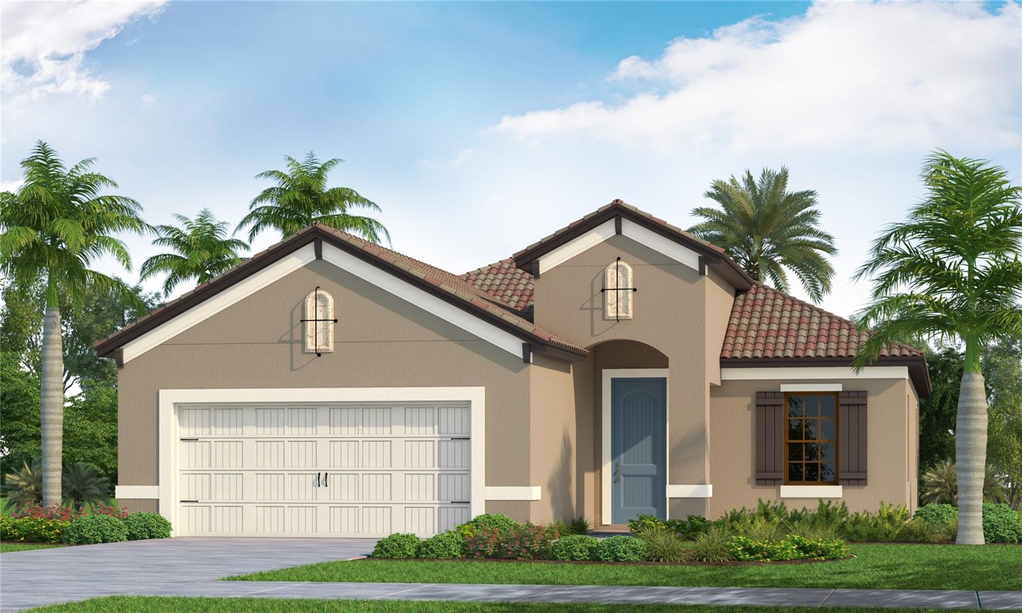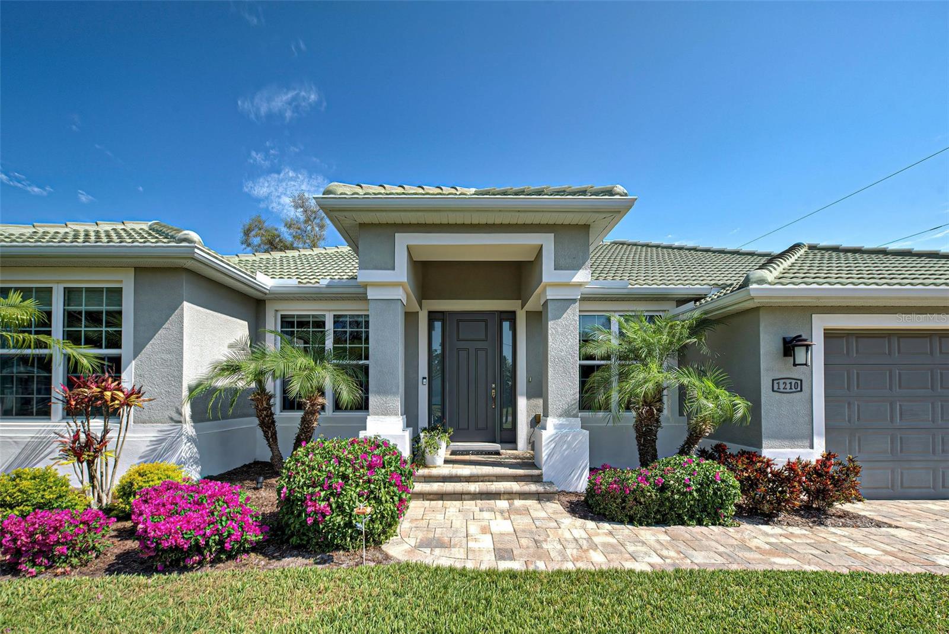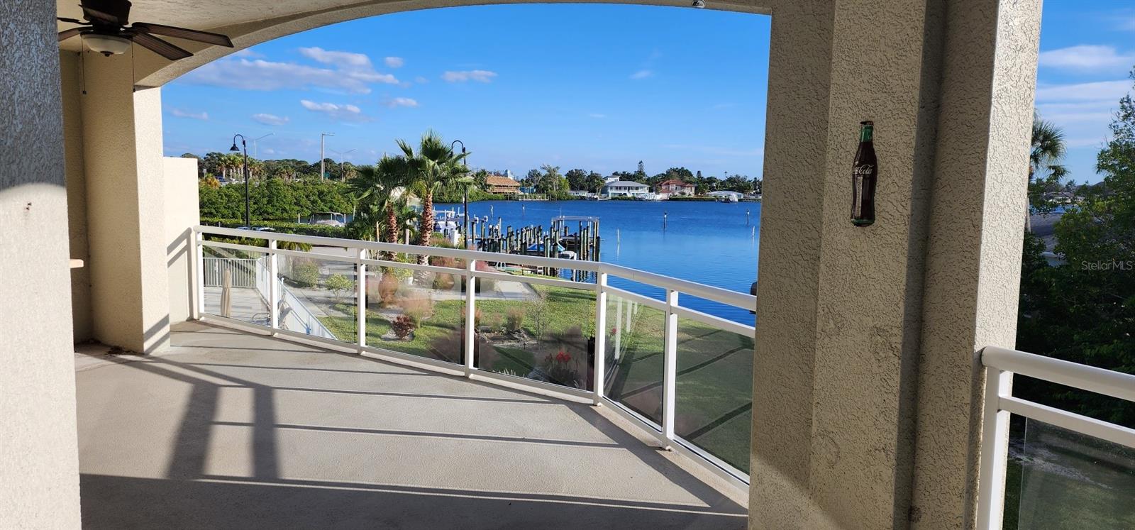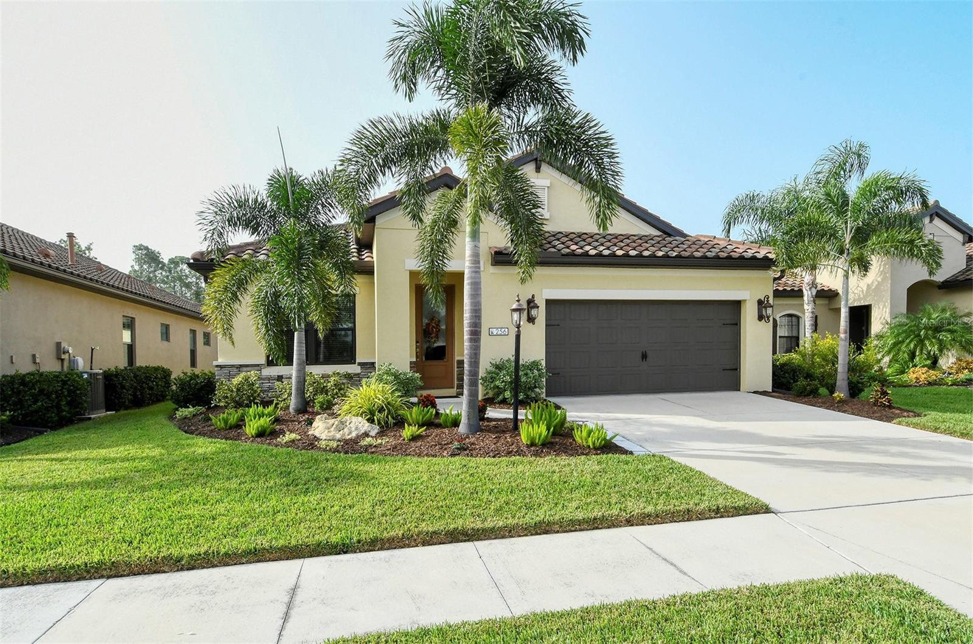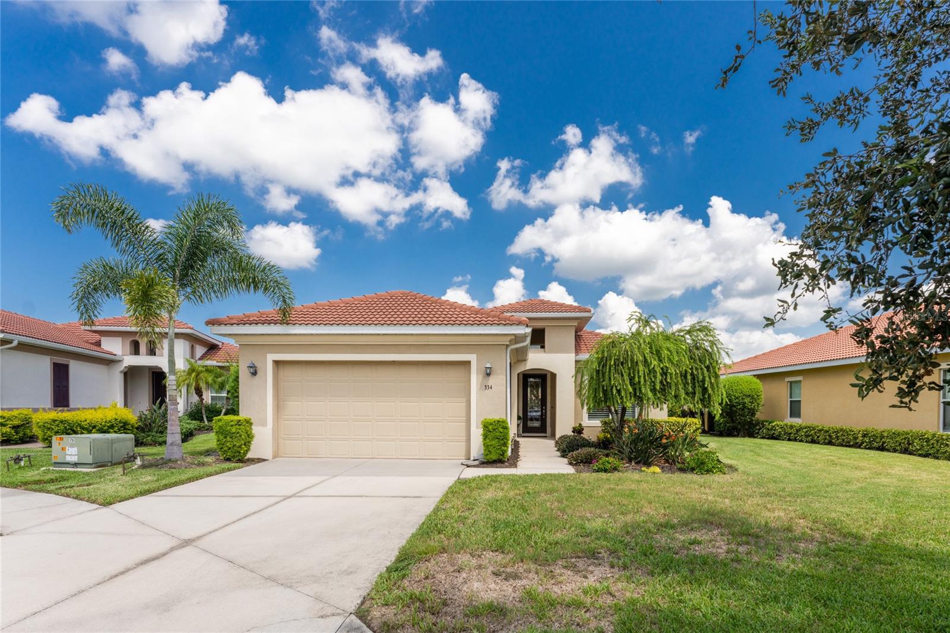391 Padova Way, North Venice, Florida
List Price: $699,900
MLS Number:
N6119250
- Status: Sold
- Sold Date: Mar 31, 2022
- Square Feet: 2389
- Bedrooms: 3
- Baths: 3
- Half Baths: 1
- Garage: 2
- City: NORTH VENICE
- Zip Code: 34275
- Year Built: 2016
- HOA Fee: $686
- Payments Due: Quarterly
Misc Info
Subdivision: Venetian Golf & River Club
Annual Taxes: $4,842
Annual CDD Fee: $3,967
HOA Fee: $686
HOA Payments Due: Quarterly
Water Front: Lake
Water View: Pond
Water Access: Pond
Lot Size: 0 to less than 1/4
Request the MLS data sheet for this property
Sold Information
CDD: $750,000
Sold Price per Sqft: $ 313.94 / sqft
Home Features
Appliances: Built-In Oven, Convection Oven, Cooktop, Dishwasher, Disposal, Dryer, Gas Water Heater, Ice Maker, Microwave, Range Hood, Refrigerator, Tankless Water Heater, Washer
Flooring: Carpet, Tile
Air Conditioning: Central Air
Exterior: Hurricane Shutters, Irrigation System, Shade Shutter(s), Sprinkler Metered
Garage Features: Driveway, Ground Level, On Street
Room Dimensions
- Kitchen: 21x12
- Great Room: 25x17
- Master: 17x14
- Room 2: 12x11
- Room 3: 12x13
Schools
- Elementary: Laurel Nokomis Elementary
- High: Venice Senior High
- Map
- Street View
