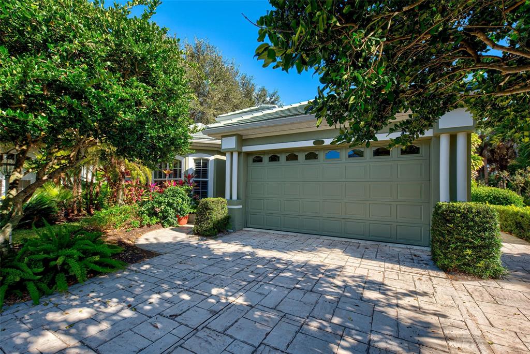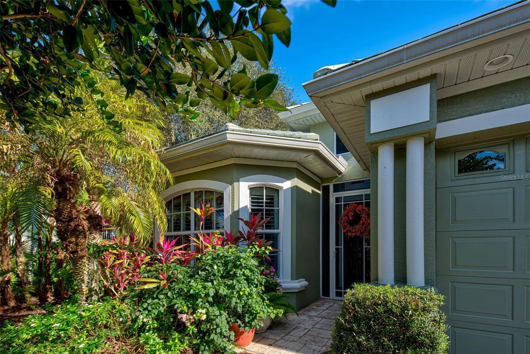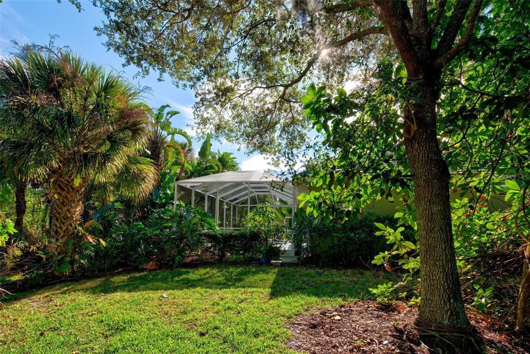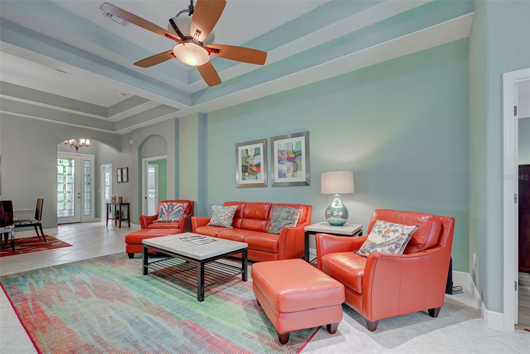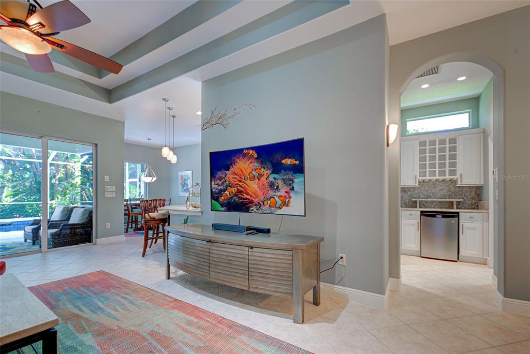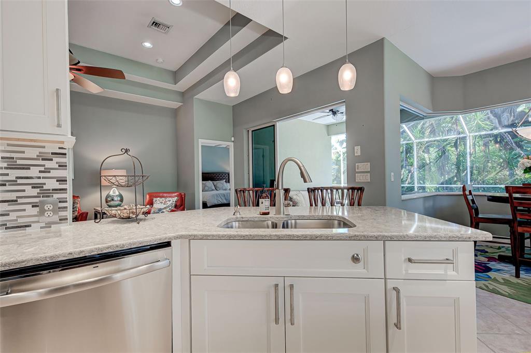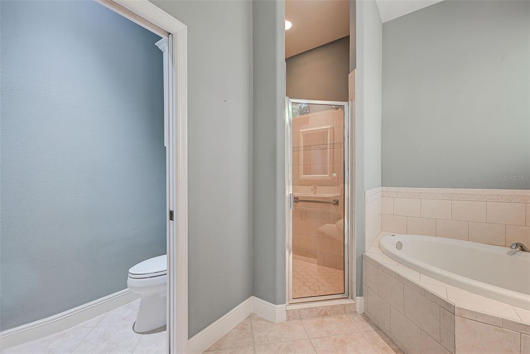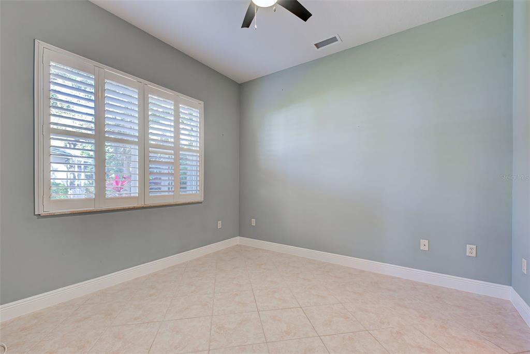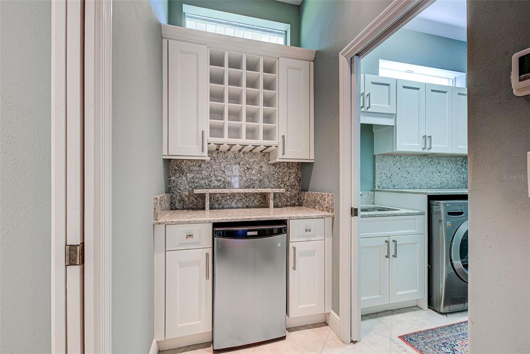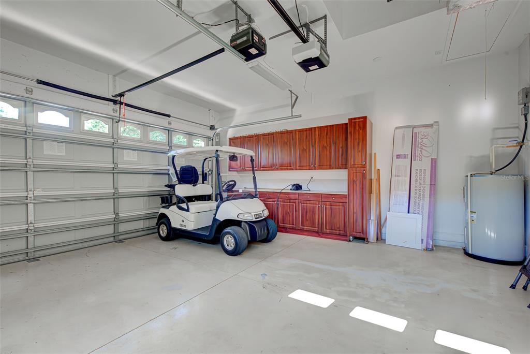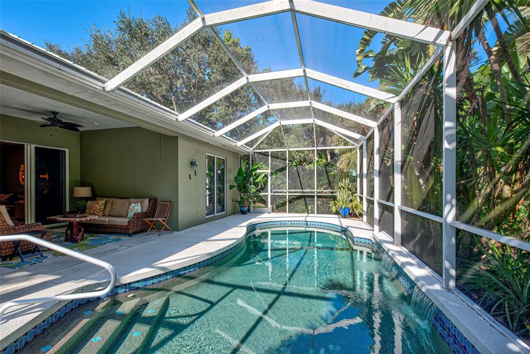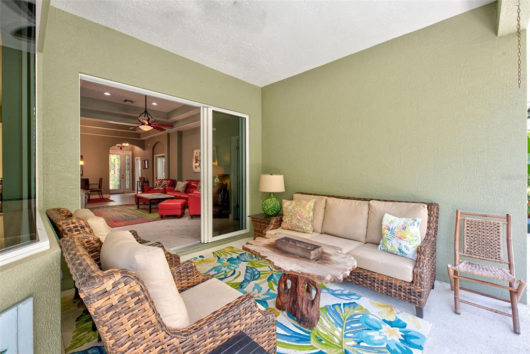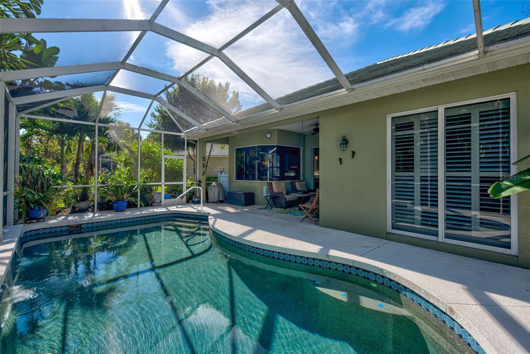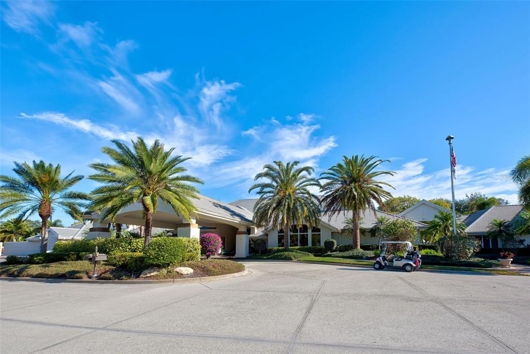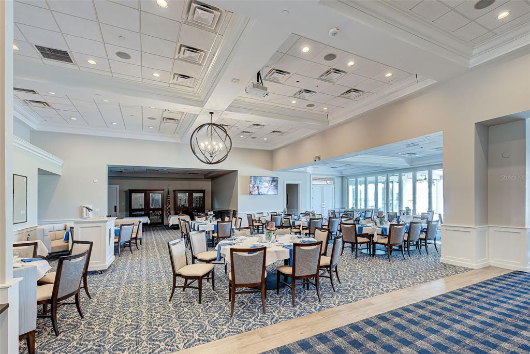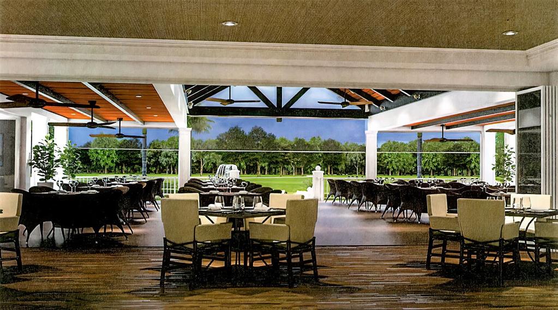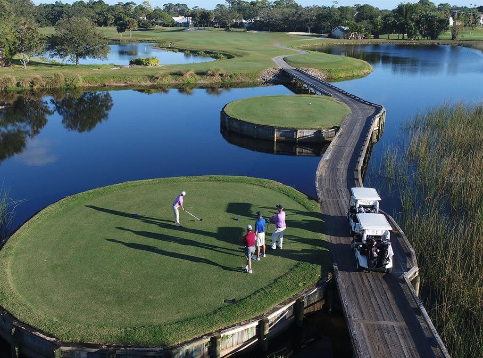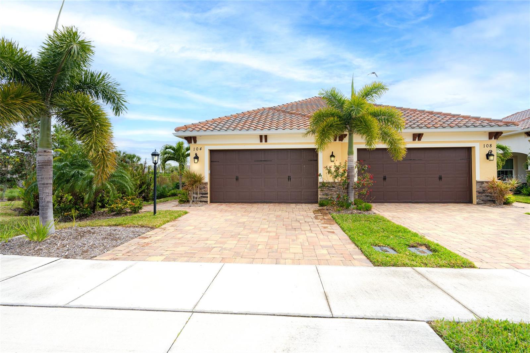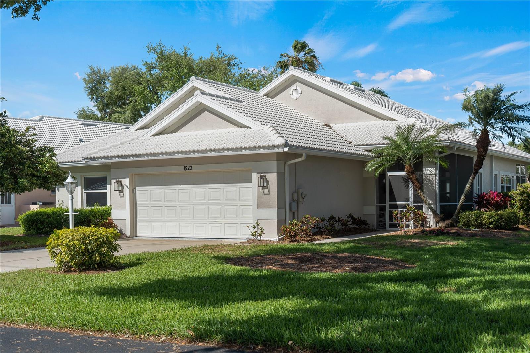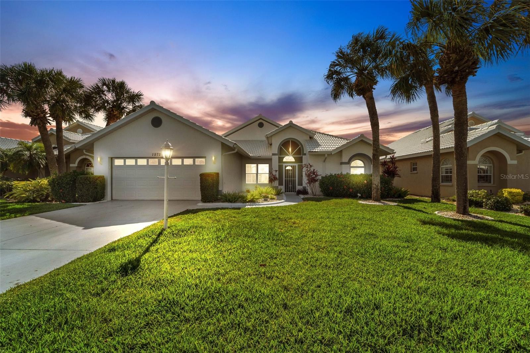354 Melrose Ct, Venice, Florida
List Price: $519,000
MLS Number:
N6119275
- Status: Sold
- Sold Date: Feb 17, 2022
- Square Feet: 1820
- Bedrooms: 2
- Baths: 2
- Garage: 2
- City: VENICE
- Zip Code: 34292
- Year Built: 2005
- HOA Fee: $2,300
- Payments Due: Annually
Misc Info
Subdivision: Venice Golf & Country Club
Annual Taxes: $2,989
HOA Fee: $2,300
HOA Payments Due: Annually
Lot Size: 0 to less than 1/4
Request the MLS data sheet for this property
Sold Information
CDD: $568,500
Sold Price per Sqft: $ 312.36 / sqft
Home Features
Appliances: Bar Fridge, Built-In Oven, Cooktop, Dishwasher, Disposal, Dryer, Electric Water Heater, Microwave, Range, Refrigerator, Washer, Wine Refrigerator
Flooring: Tile, Wood
Air Conditioning: Central Air
Exterior: Irrigation System, Lighting
Garage Features: Garage Door Opener, Golf Cart Garage, Golf Cart Parking
Room Dimensions
- Living Room: 20x14
- Dining: 14x12
- Kitchen: 13x12
- Master: 15x15
- Map
- Street View
