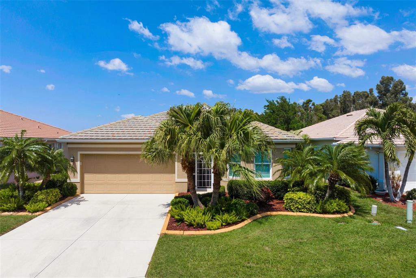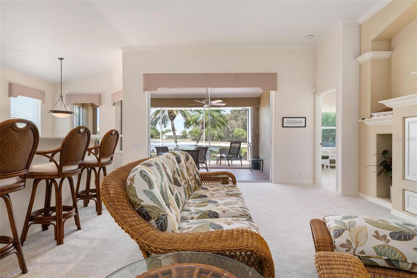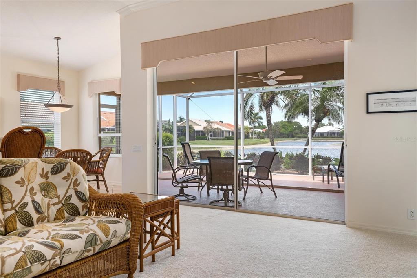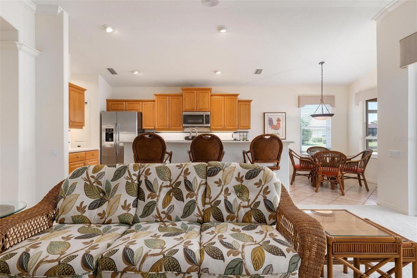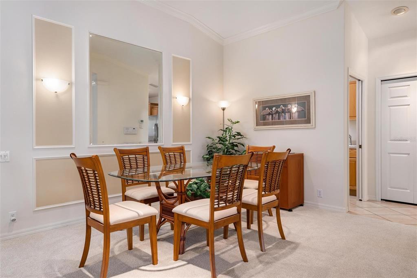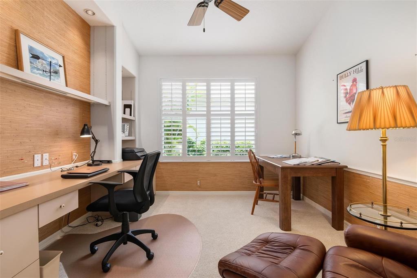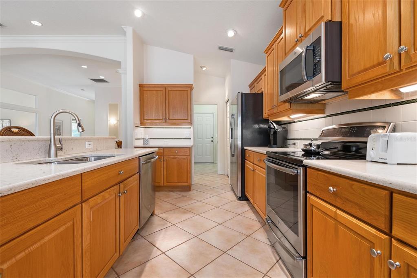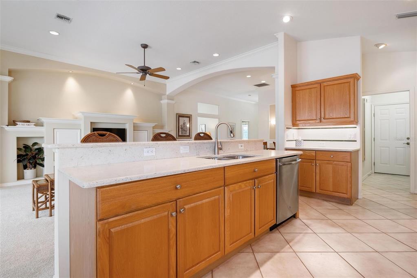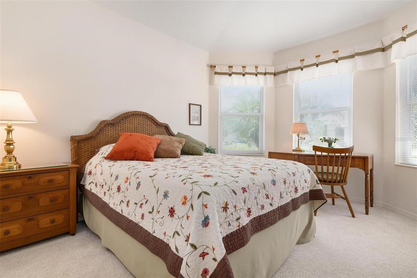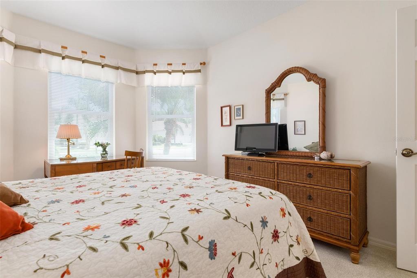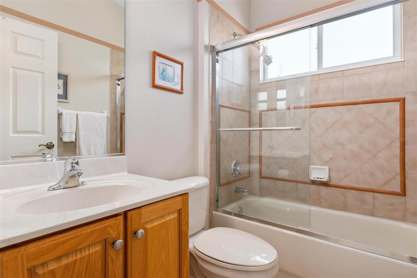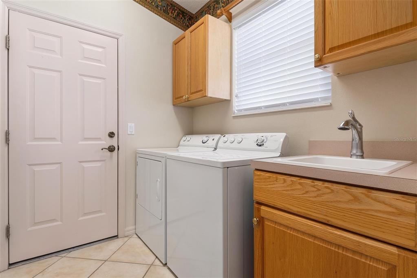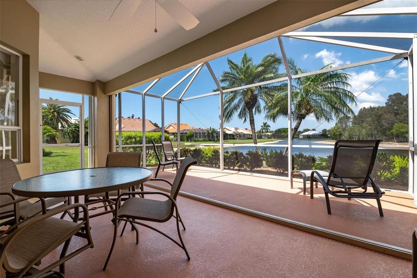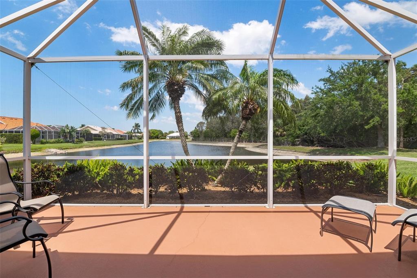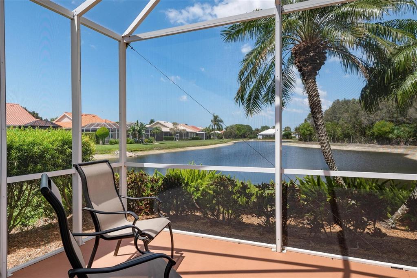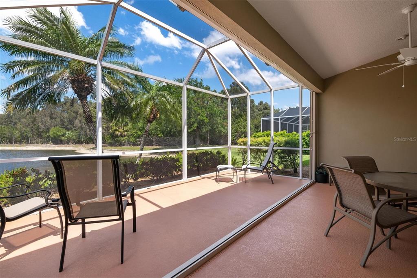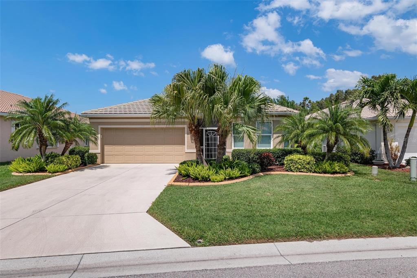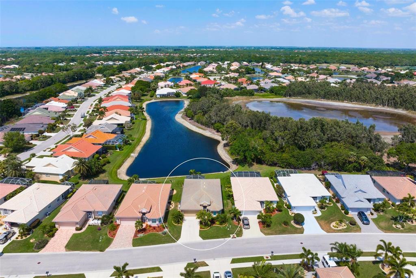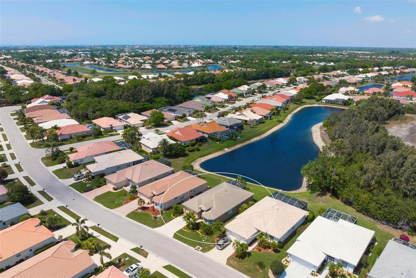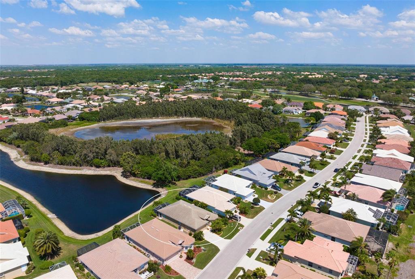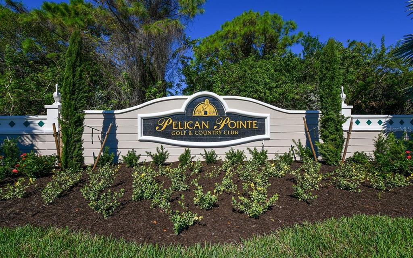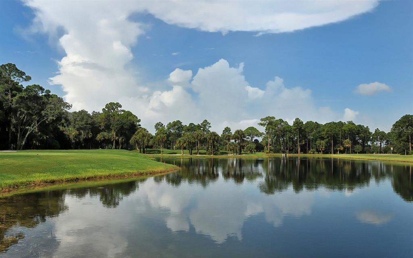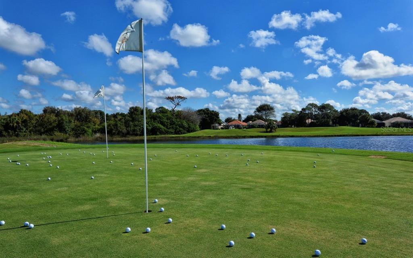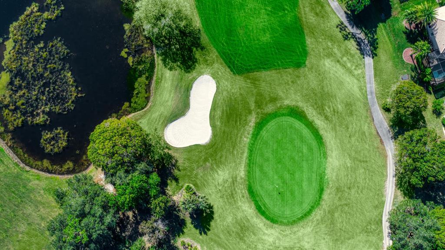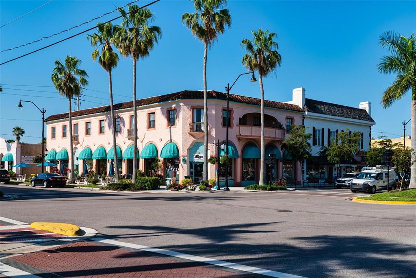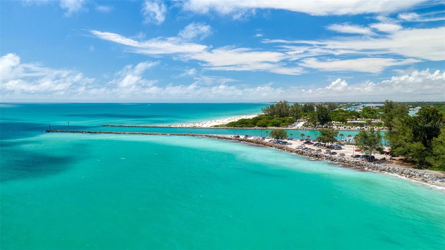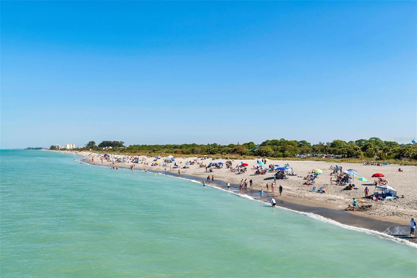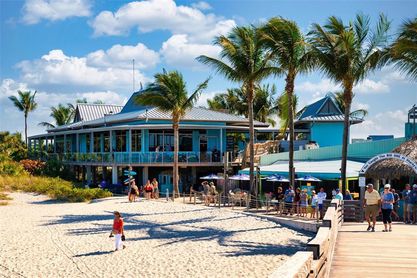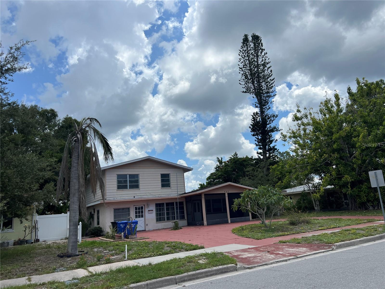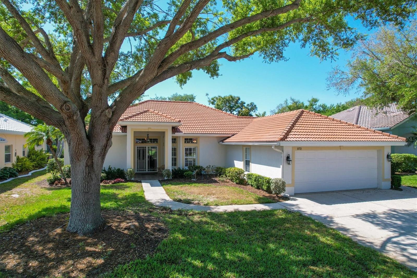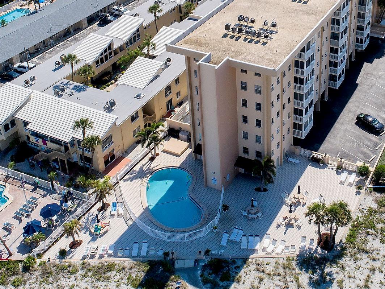427 Pinewood Lake Dr, Venice, Florida
List Price: $575,000
MLS Number:
N6120433
- Status: Sold
- Sold Date: Apr 25, 2022
- Square Feet: 1833
- Bedrooms: 2
- Baths: 2
- Garage: 2
- City: VENICE
- Zip Code: 34285
- Year Built: 1999
- HOA Fee: $981
- Payments Due: Quarterly
Misc Info
Subdivision: Pelican Pointe Golf & Country Club
Annual Taxes: $3,895
HOA Fee: $981
HOA Payments Due: Quarterly
Water Front: Lake
Water View: Lake
Lot Size: 0 to less than 1/4
Request the MLS data sheet for this property
Sold Information
CDD: $575,000
Sold Price per Sqft: $ 313.69 / sqft
Home Features
Appliances: Dishwasher, Disposal, Dryer, Electric Water Heater, Microwave, Range, Refrigerator, Washer
Flooring: Carpet, Ceramic Tile
Air Conditioning: Central Air, Humidity Control
Exterior: Hurricane Shutters, Irrigation System, Lighting, Rain Gutters, Sidewalk, Sliding Doors
Garage Features: Driveway, Garage Door Opener, Ground Level
Room Dimensions
Schools
- Elementary: Garden Elementary
- High: Venice Senior High
- Map
- Street View
