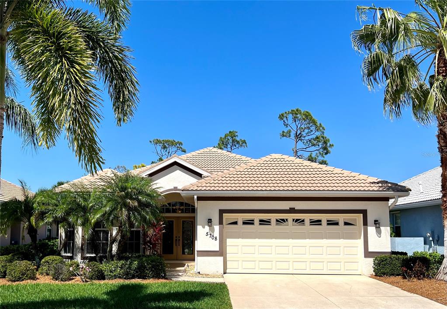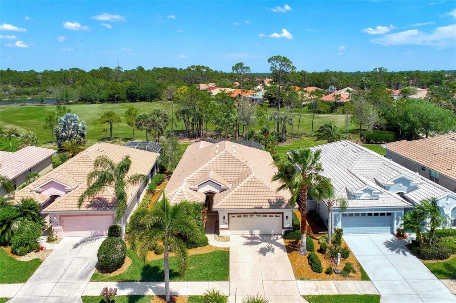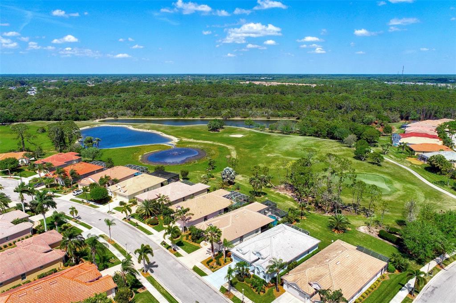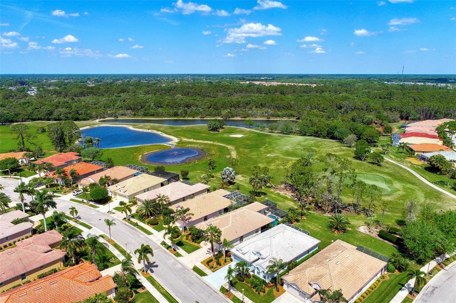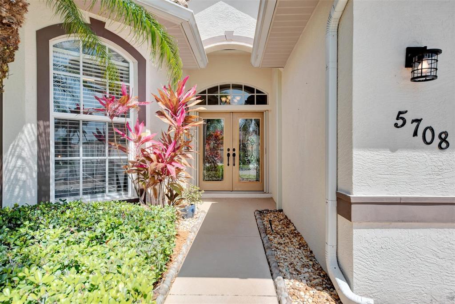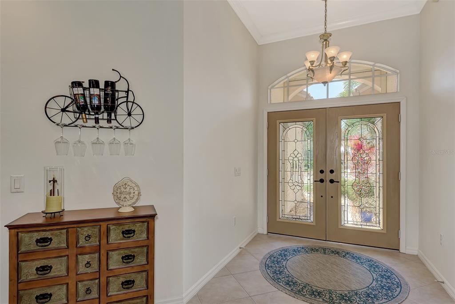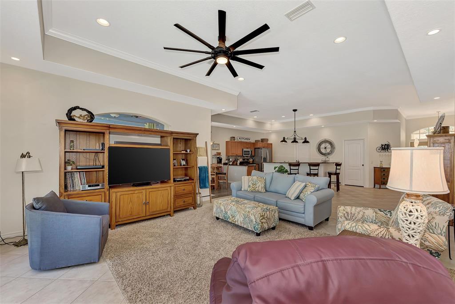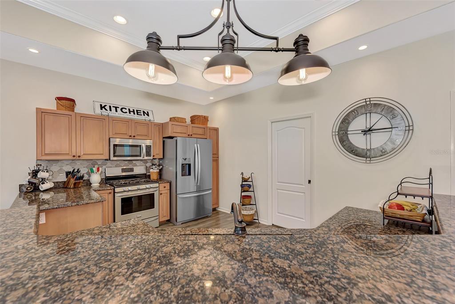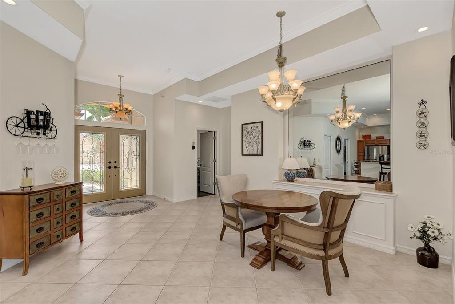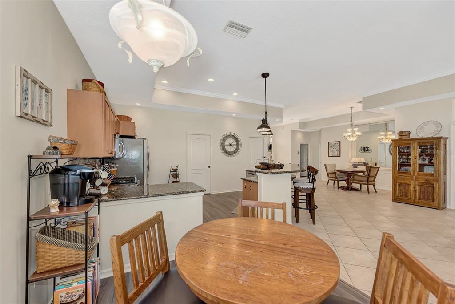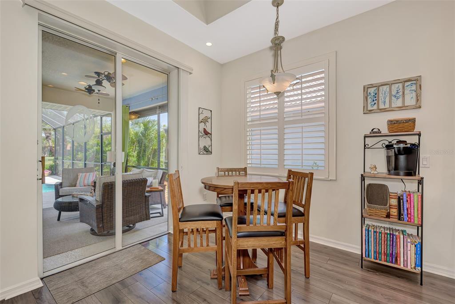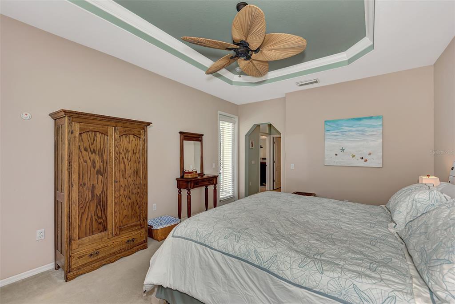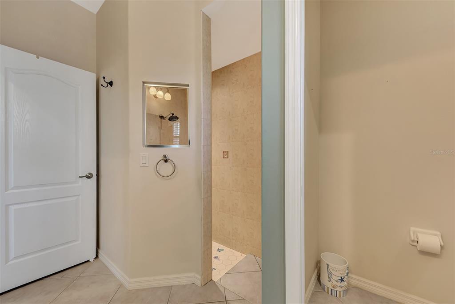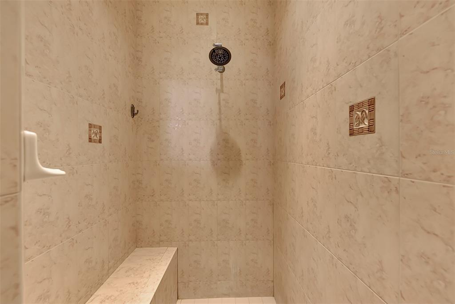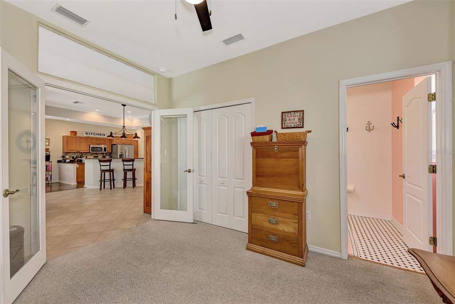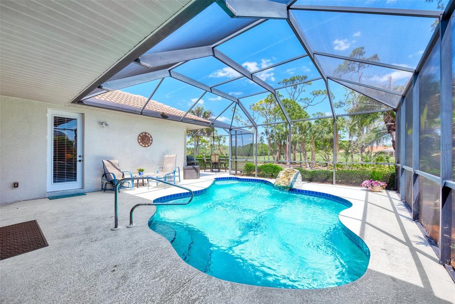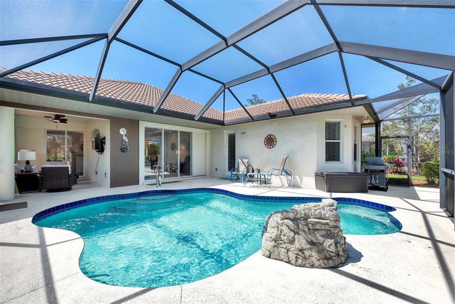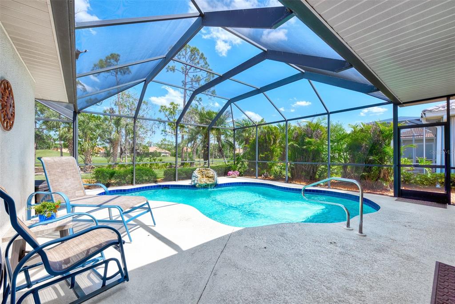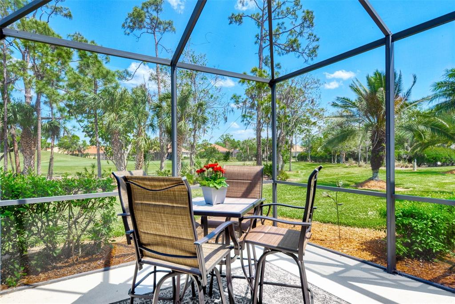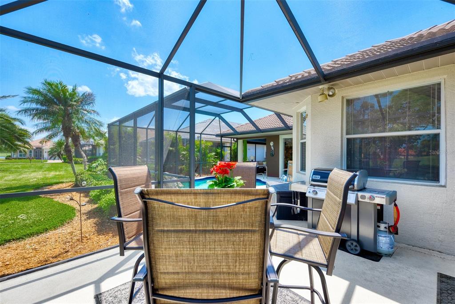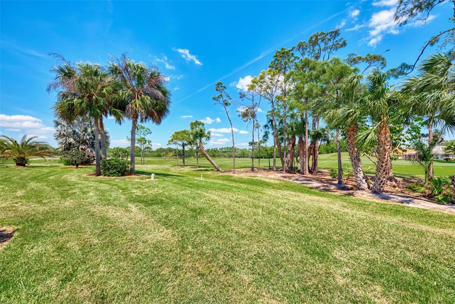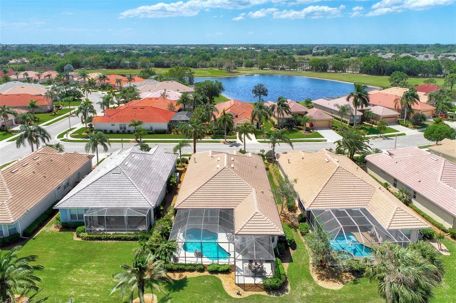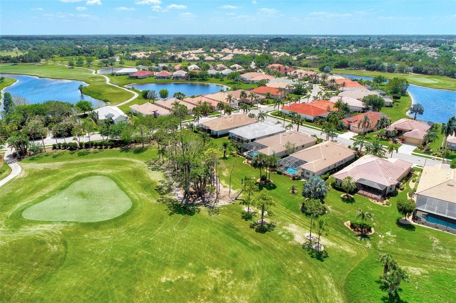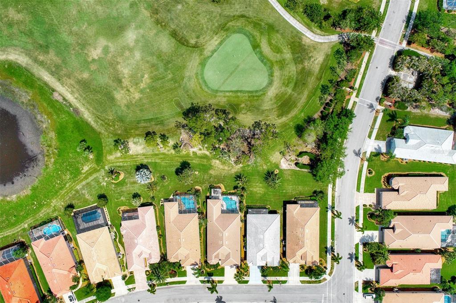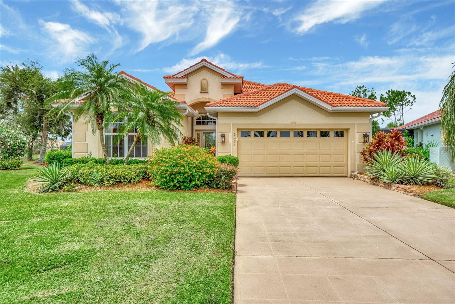5708 White Jasmine Way, North Port, Florida
List Price: $541,800
MLS Number:
N6120440
- Status: Sold
- Sold Date: May 05, 2022
- Square Feet: 2033
- Bedrooms: 3
- Baths: 2
- Half Baths: 1
- Garage: 2
- City: NORTH PORT
- Zip Code: 34287
- Year Built: 2004
- HOA Fee: $1,044
- Payments Due: Quarterly
Misc Info
Subdivision: Heron Creek
Annual Taxes: $4,716
HOA Fee: $1,044
HOA Payments Due: Quarterly
Lot Size: 0 to less than 1/4
Request the MLS data sheet for this property
Sold Information
CDD: $541,800
Sold Price per Sqft: $ 266.50 / sqft
Home Features
Appliances: Dishwasher, Disposal, Dryer, Gas Water Heater, Microwave, Range, Refrigerator, Tankless Water Heater, Washer
Flooring: Carpet, Ceramic Tile
Air Conditioning: Central Air
Exterior: Irrigation System, Sidewalk, Sliding Doors
Garage Features: Garage Door Opener
Room Dimensions
- Map
- Street View
