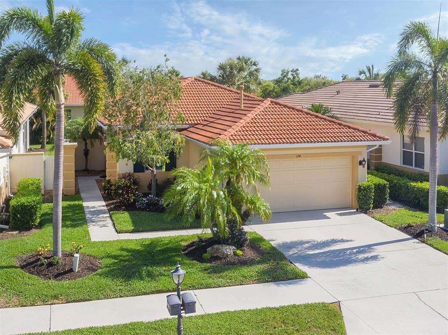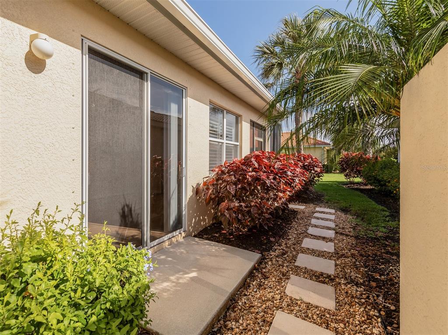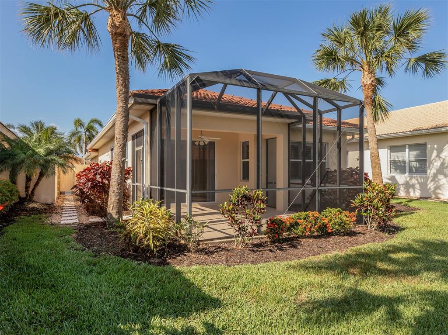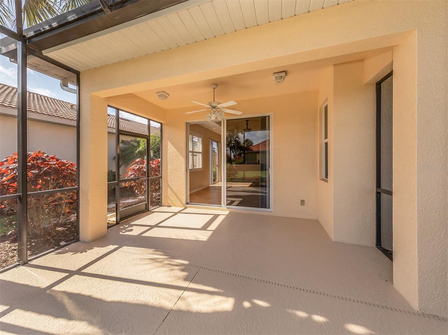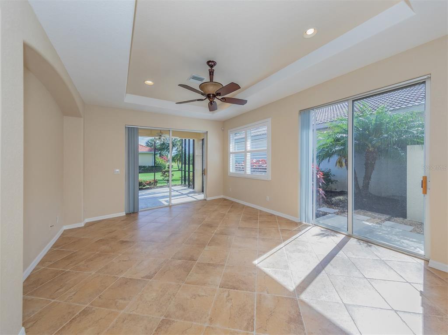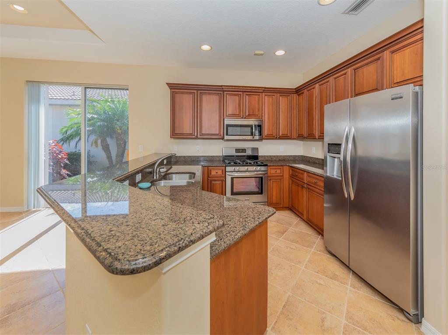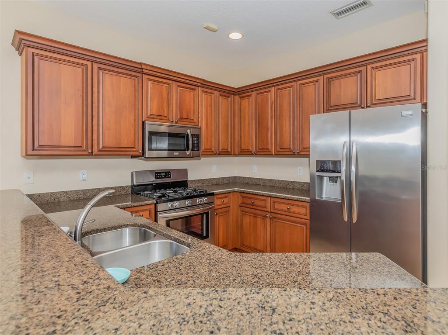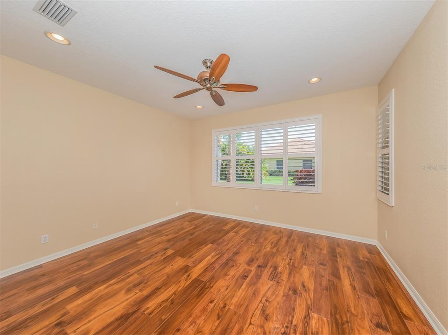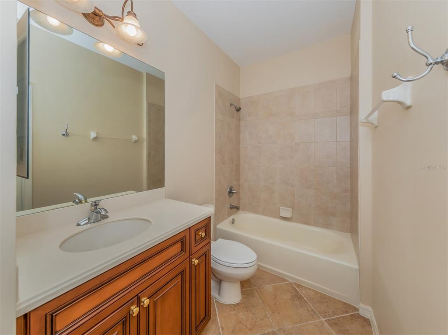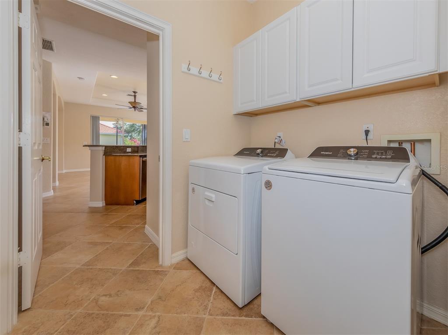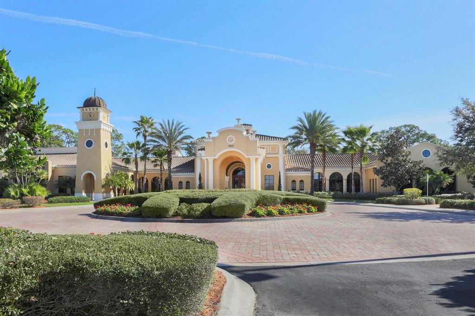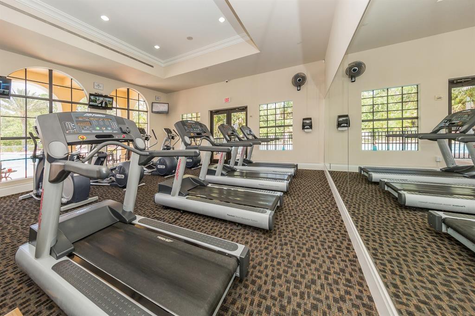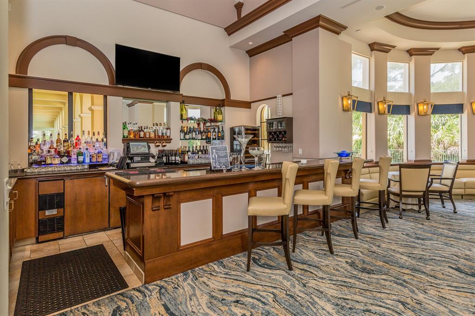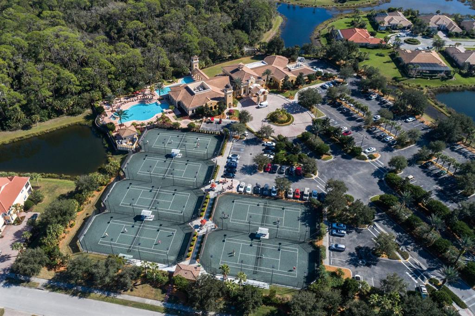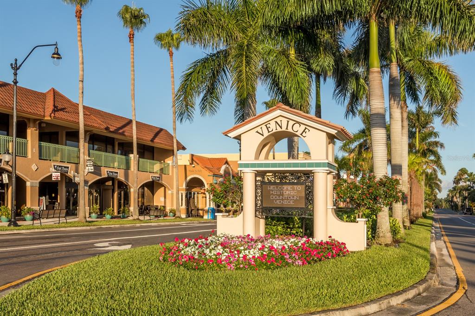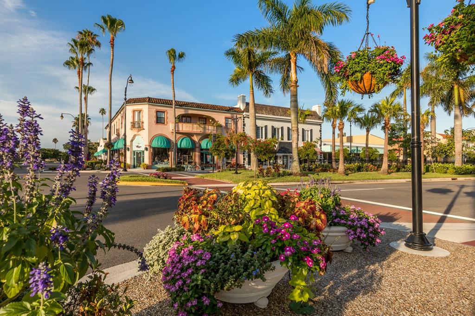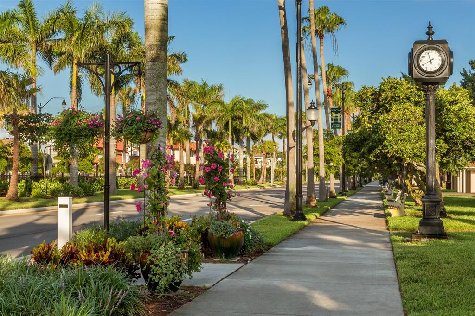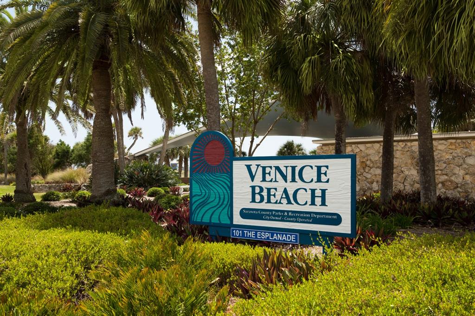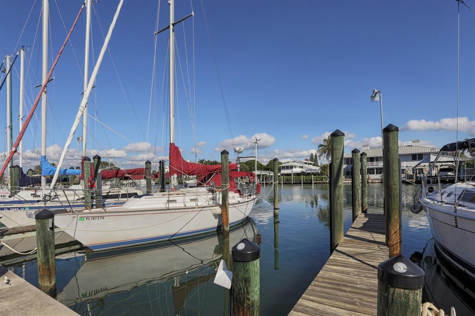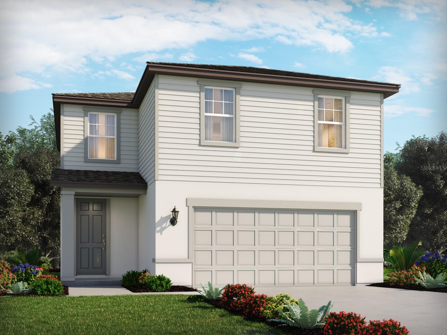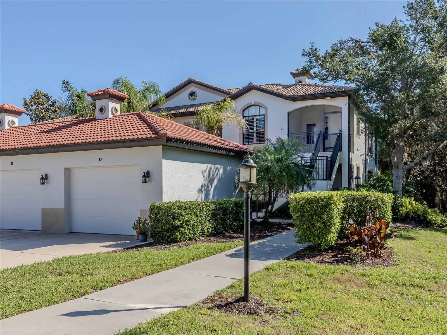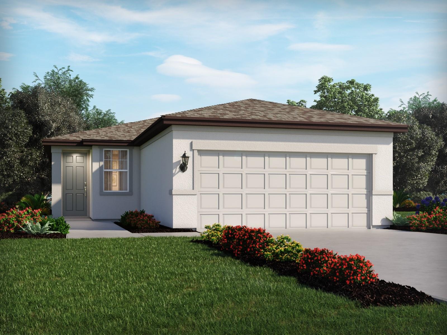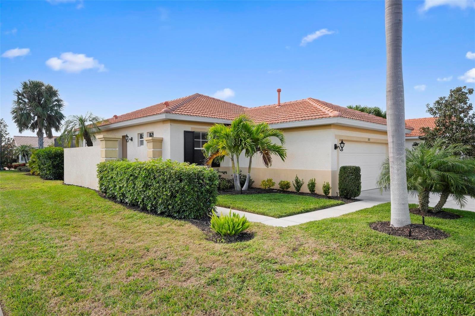174 Padova Way #37, North Venice, Florida
List Price: $419,000
MLS Number:
N6121225
- Status: Sold
- Sold Date: Jul 29, 2022
- Square Feet: 1100
- Bedrooms: 2
- Baths: 2
- Garage: 2
- City: NORTH VENICE
- Zip Code: 34275
- Year Built: 2003
- HOA Fee: $399
- Payments Due: Quarterly
Misc Info
Subdivision: Venetian Golf And River Club
Annual Taxes: $2,407
Annual CDD Fee: $3,794
HOA Fee: $399
HOA Payments Due: Quarterly
Lot Size: 0 to less than 1/4
Request the MLS data sheet for this property
Sold Information
CDD: $419,000
Sold Price per Sqft: $ 380.91 / sqft
Home Features
Appliances: Dishwasher, Dryer, Microwave, Range, Refrigerator, Washer
Flooring: Carpet, Hardwood, Tile
Air Conditioning: Central Air
Exterior: Rain Gutters, Sidewalk, Sliding Doors
Garage Features: Driveway, Garage Door Opener, Off Street
Room Dimensions
Schools
- Elementary: Laurel Nokomis Elementary
- High: Venice Senior High
- Map
- Street View
