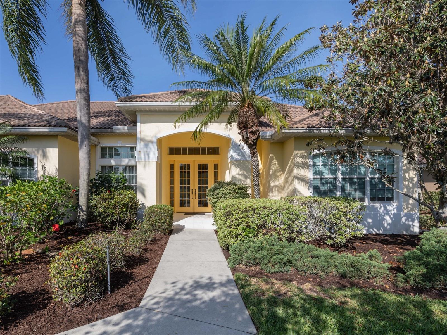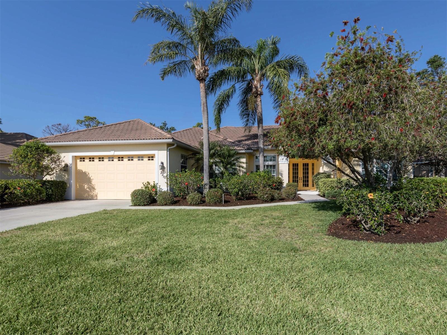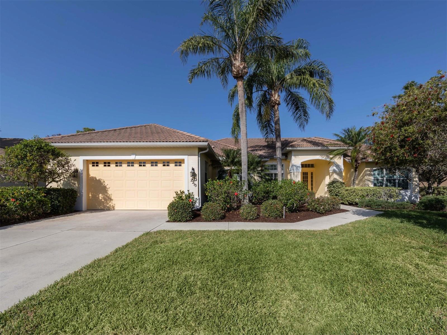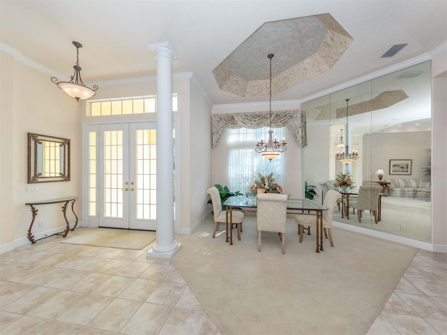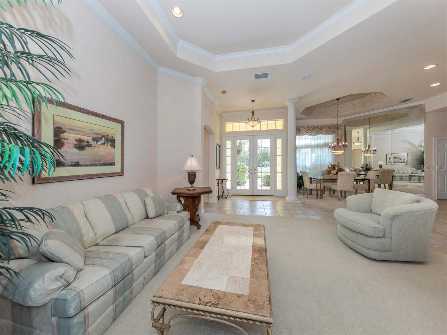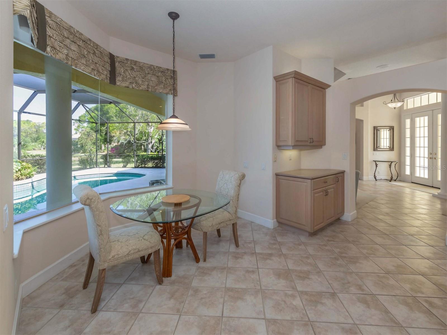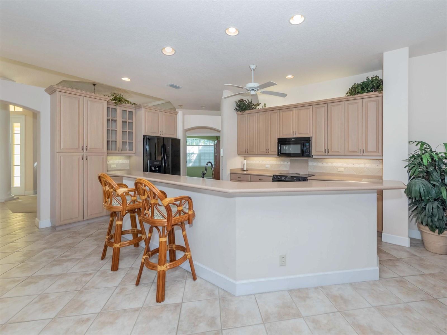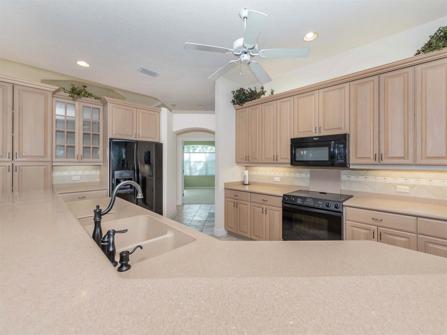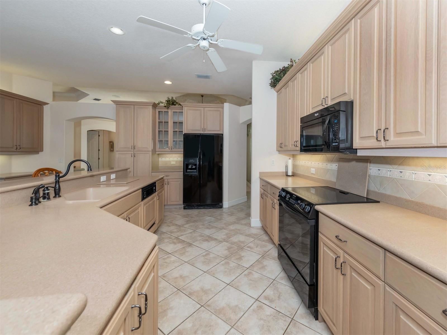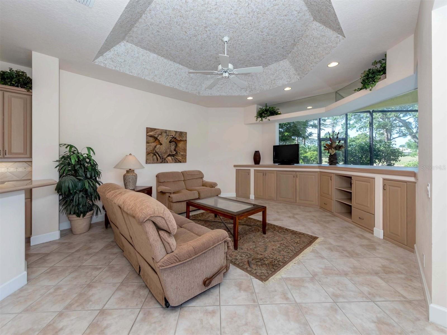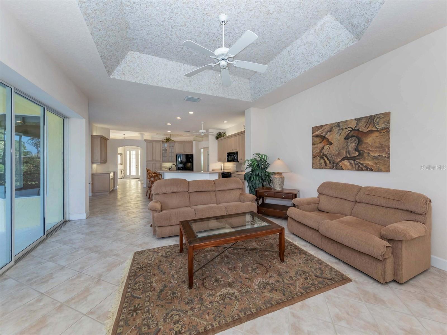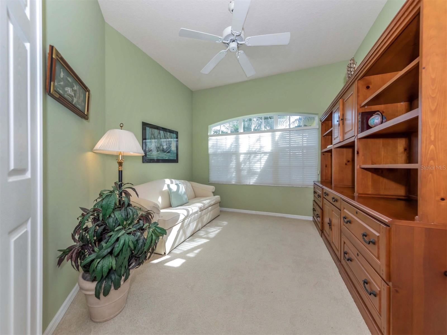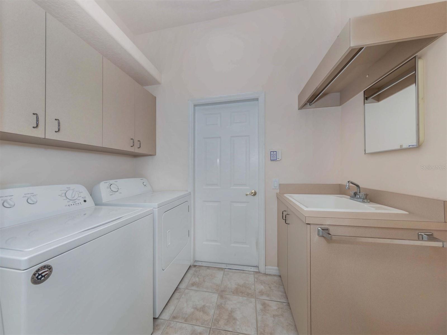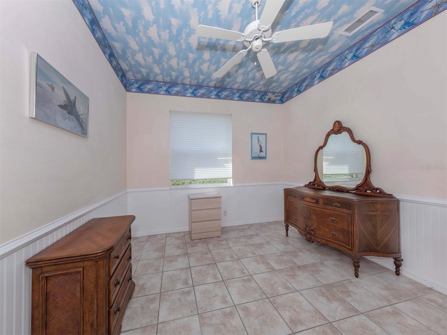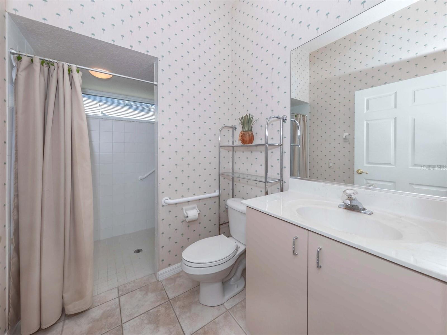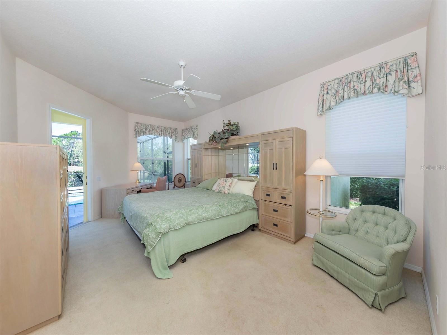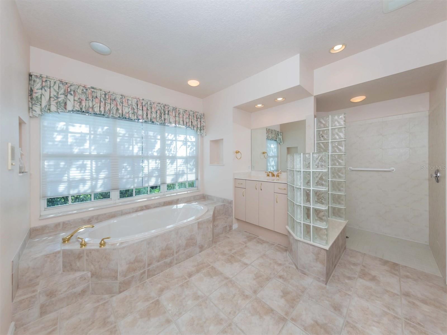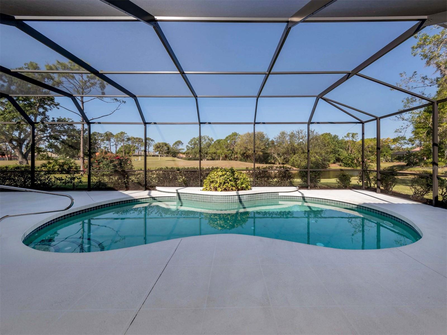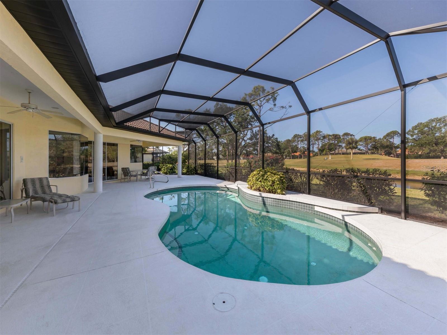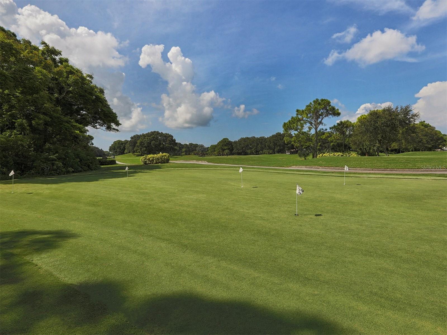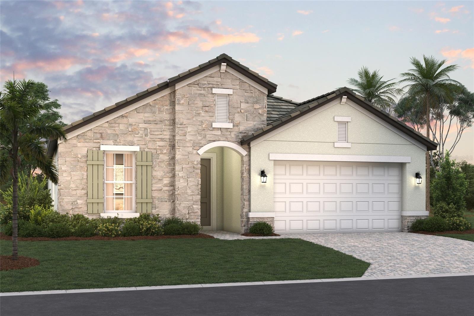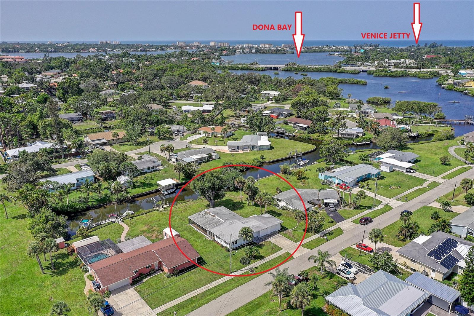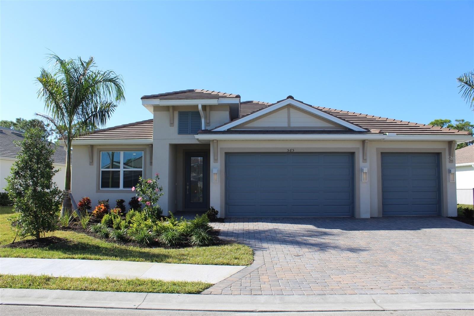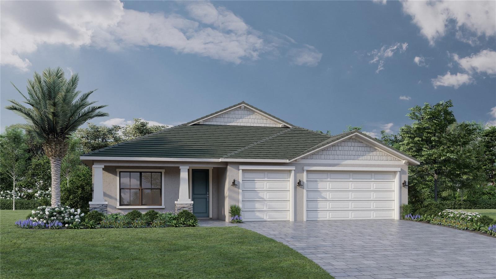2215 Calusa Lakes Blvd, Nokomis, Florida
List Price: $725,000
MLS Number:
N6126087
- Status: Sold
- Sold Date: Aug 25, 2023
- Square Feet: 2593
- Bedrooms: 3
- Baths: 2
- Garage: 2
- City: NOKOMIS
- Zip Code: 34275
- Year Built: 2000
- HOA Fee: $262
- Payments Due: Quarterly
Misc Info
Subdivision: Calusa Lakes
Annual Taxes: $6,623
HOA Fee: $262
HOA Payments Due: Quarterly
Water View: Pond
Lot Size: 1/4 to less than 1/2
Request the MLS data sheet for this property
Sold Information
CDD: $605,000
Sold Price per Sqft: $ 233.32 / sqft
Home Features
Appliances: Dishwasher, Disposal, Dryer, Electric Water Heater, Microwave, Range, Refrigerator, Washer
Flooring: Carpet, Ceramic Tile
Air Conditioning: Central Air
Exterior: Irrigation System, Rain Gutters, Sidewalk, Sliding Doors
Garage Features: Garage Door Opener, Ground Level
Room Dimensions
- Map
- Street View
