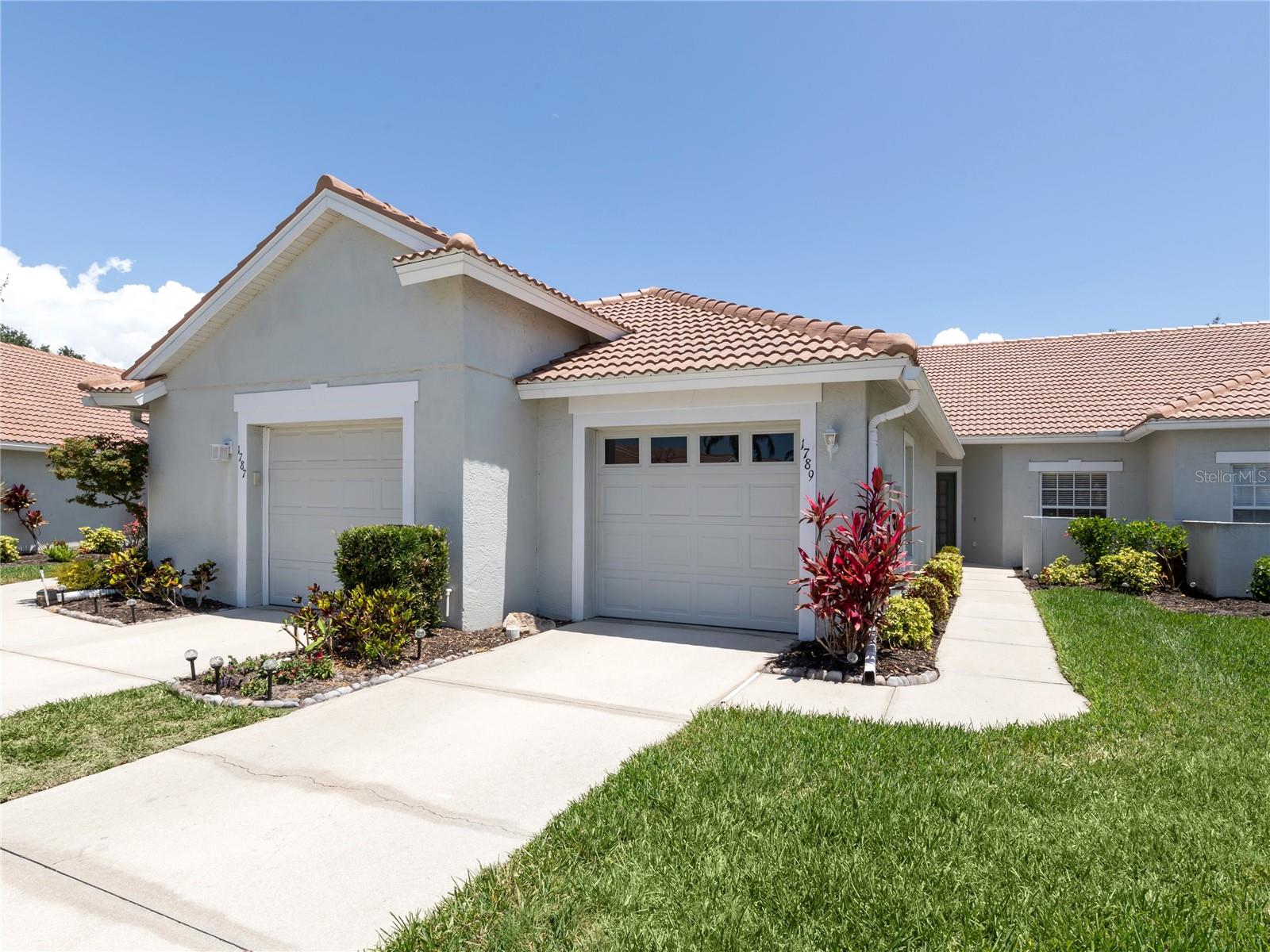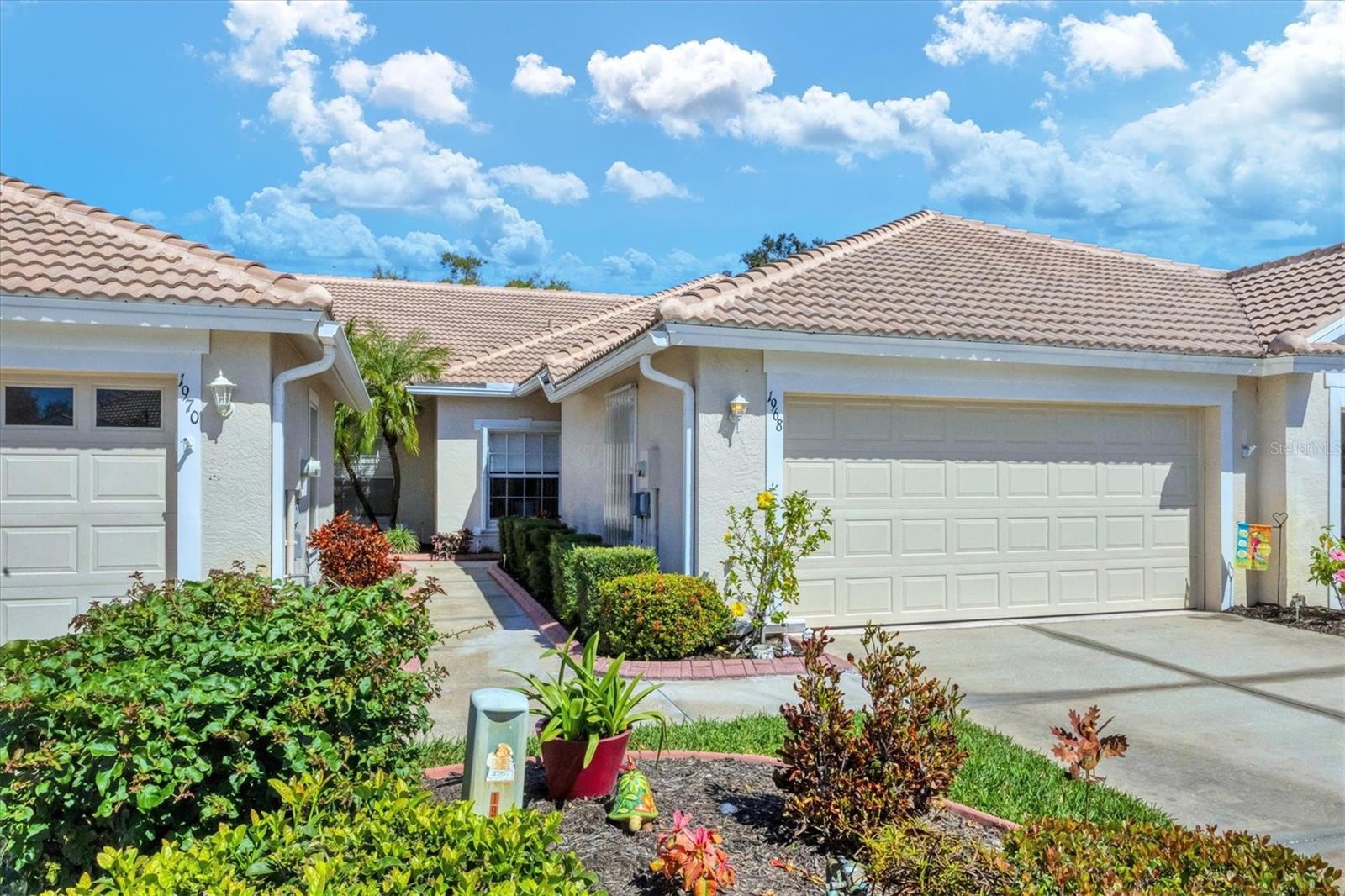1789 San Silvestro Dr, Venice, Florida
List Price: $380,000
MLS Number:
N6126613
- Status: Sold
- Sold Date: Jul 21, 2023
- Square Feet: 1165
- Bedrooms: 2
- Baths: 2
- Garage: 1
- City: VENICE
- Zip Code: 34285
- Year Built: 2000
- HOA Fee: $1,400
- Payments Due: Quarterly
Misc Info
Subdivision: Pelican Pointe Golf & Country Club
Annual Taxes: $1,815
HOA Fee: $1,400
HOA Payments Due: Quarterly
Lot Size: 0 to less than 1/4
Request the MLS data sheet for this property
Sold Information
CDD: $335,000
Sold Price per Sqft: $ 287.55 / sqft
Home Features
Appliances: Dishwasher, Disposal, Dryer, Electric Water Heater, Microwave, Range, Refrigerator, Washer
Flooring: Carpet, Ceramic Tile
Air Conditioning: Central Air
Exterior: Hurricane Shutters, Irrigation System, Rain Gutters, Sidewalk, Sliding Doors
Garage Features: Curb Parking, Driveway, Garage Door Opener
Room Dimensions
Schools
- Elementary: Garden Elementary
- High: Venice Senior High
- Map
- Street View






















































