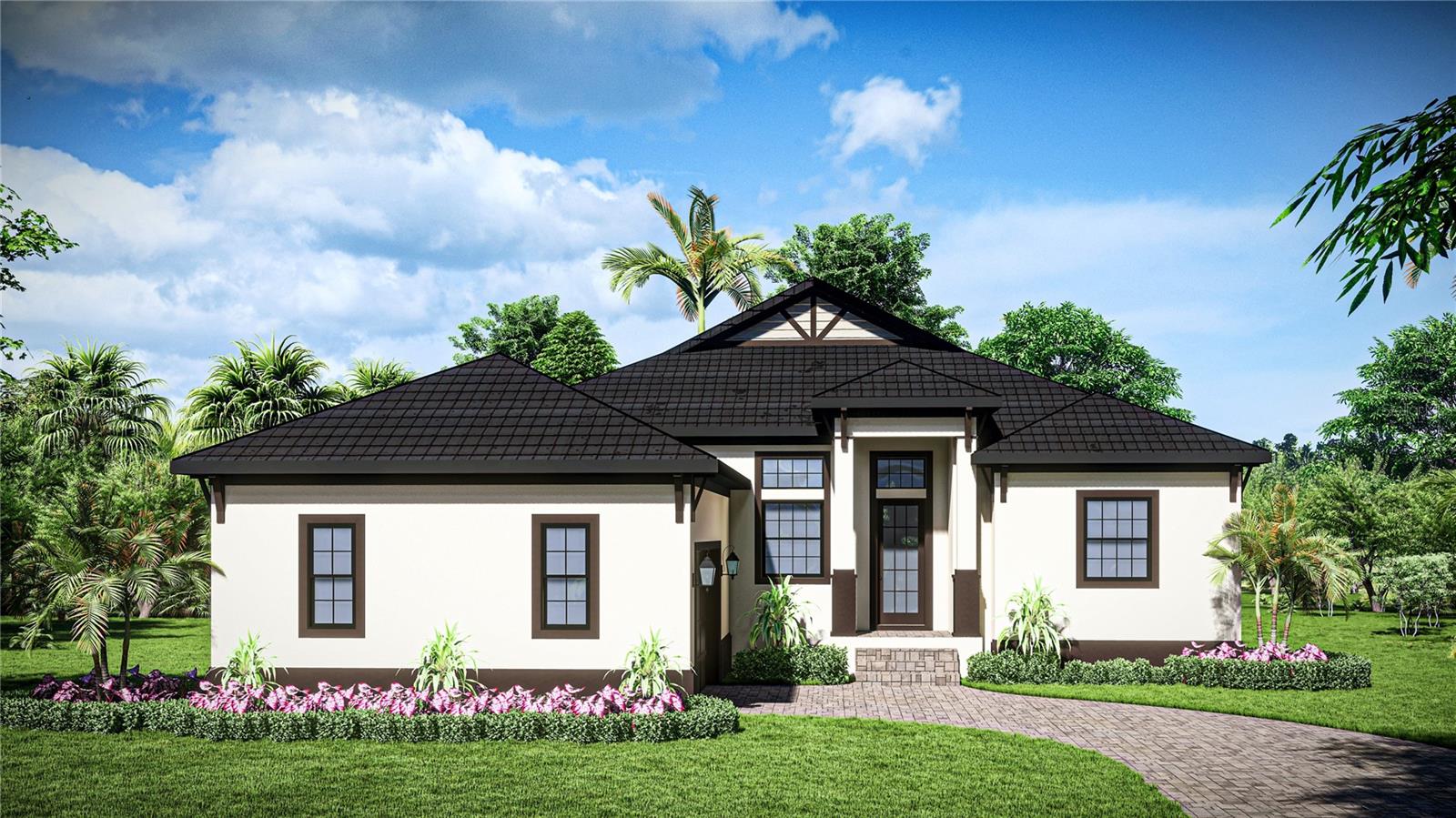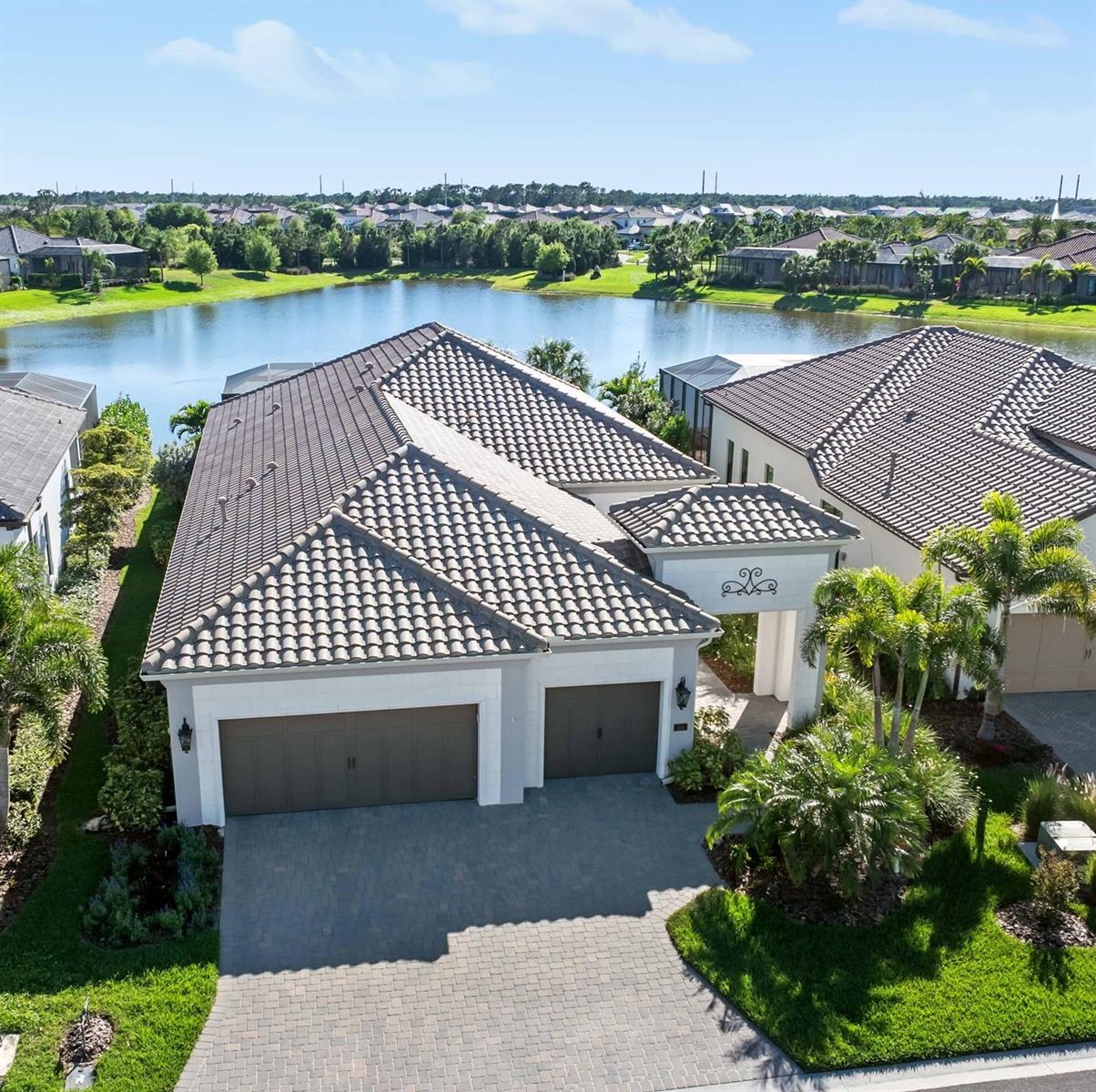1729 Lugano Cir, Nokomis, Florida
List Price: $1,161,682
MLS Number:
N6128172
- Status: Active
- DOM: 253 days
- Square Feet: 2497
- Bedrooms: 3
- Baths: 3
- Half Baths: 1
- Garage: 2
- City: NOKOMIS
- Zip Code: 34275
- Year Built: 2023
- HOA Fee: $121
- Payments Due: Monthly
Misc Info
Subdivision: Cassata Lakes
HOA Fee: $121
HOA Payments Due: Monthly
Water View: Lake
Lot Size: 0 to less than 1/4
Request the MLS data sheet for this property
Home Features
Appliances: Bar Fridge, Built-In Oven, Convection Oven, Cooktop, Dishwasher, Disposal, Dryer, Electric Water Heater, Microwave, Range Hood, Refrigerator, Washer, Wine Refrigerator
Flooring: Carpet, Tile
Air Conditioning: Central Air
Exterior: Irrigation System, Lighting, Outdoor Kitchen, Rain Gutters, Sidewalk, Sliding Doors
Room Dimensions
- Map
- Street View













































