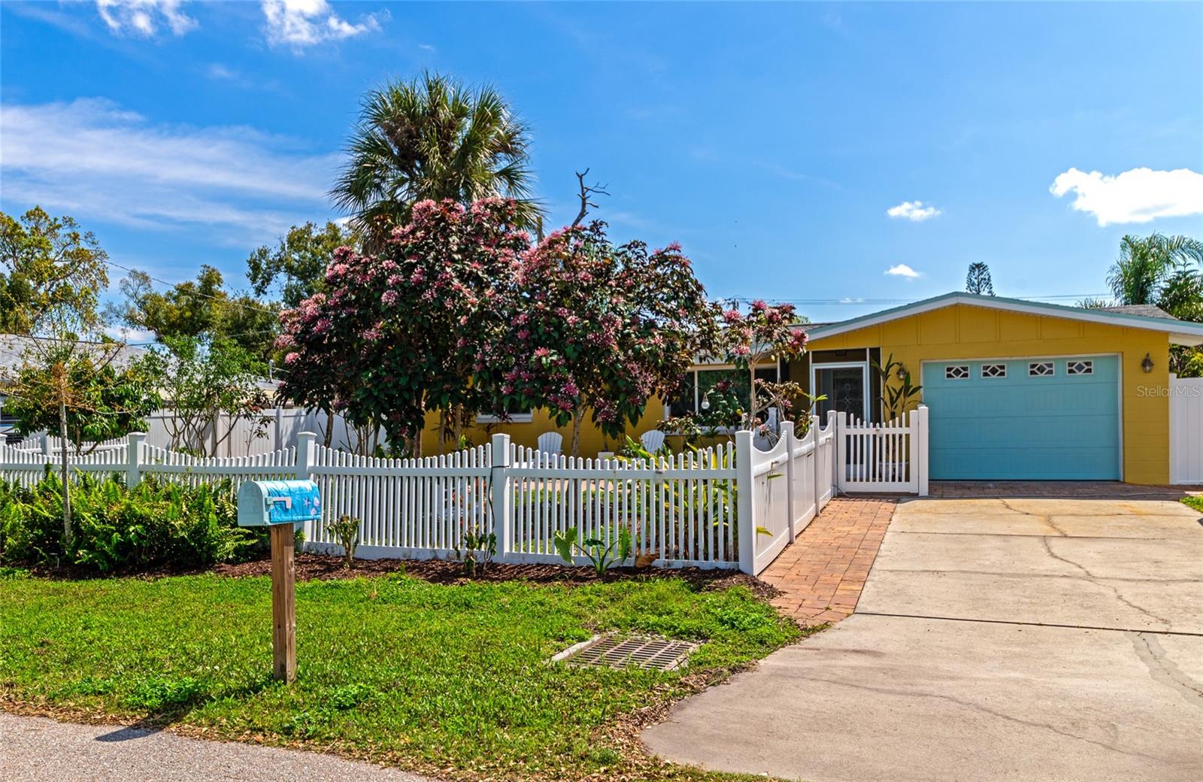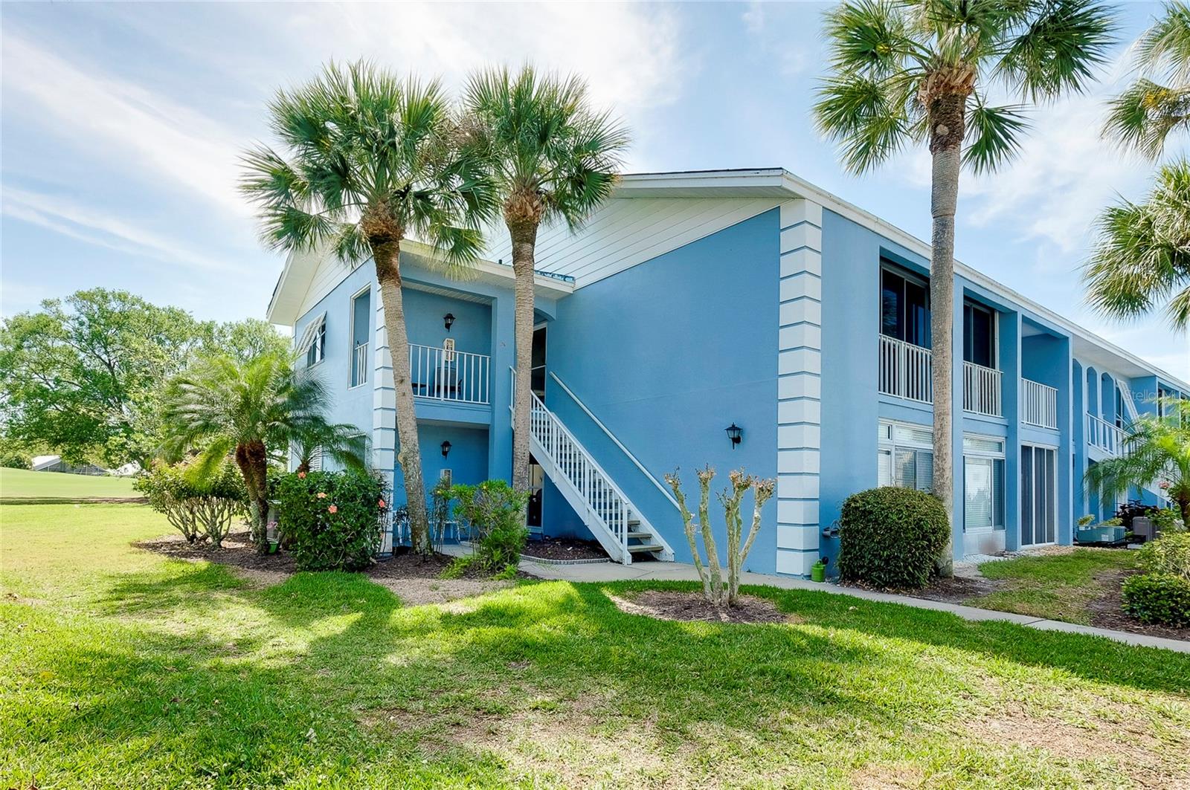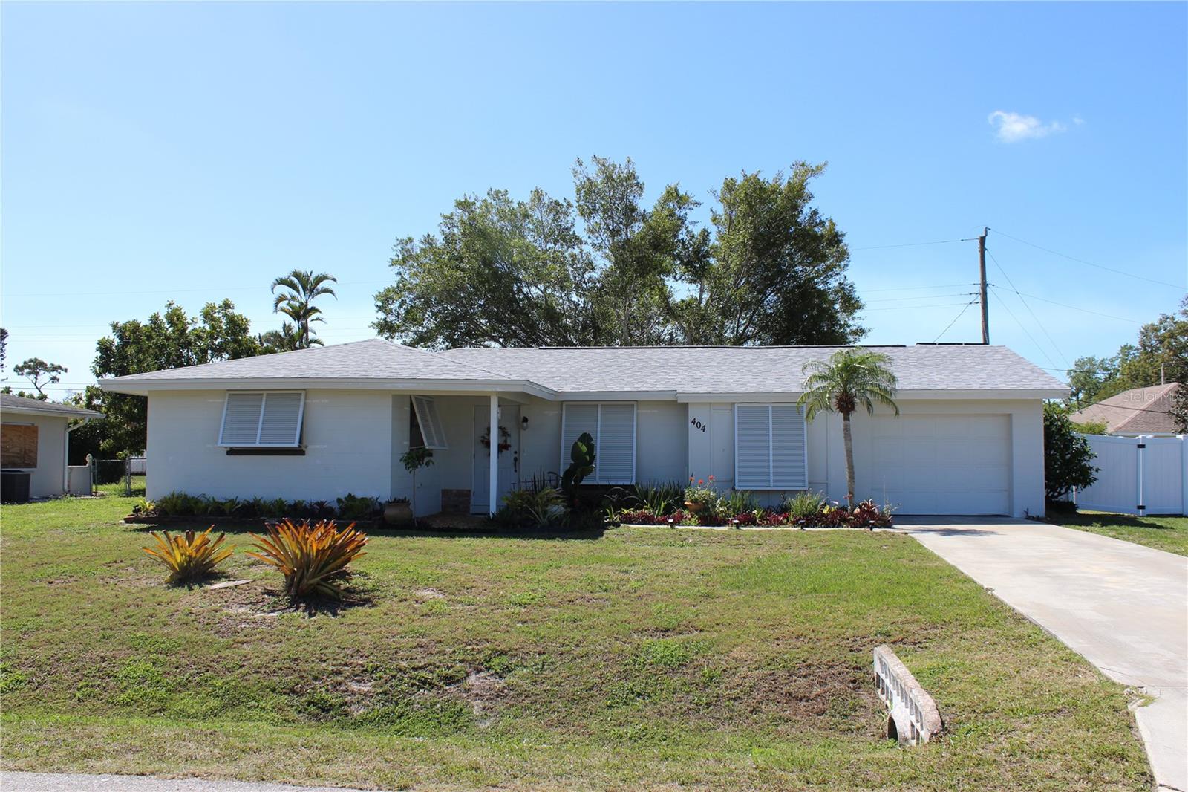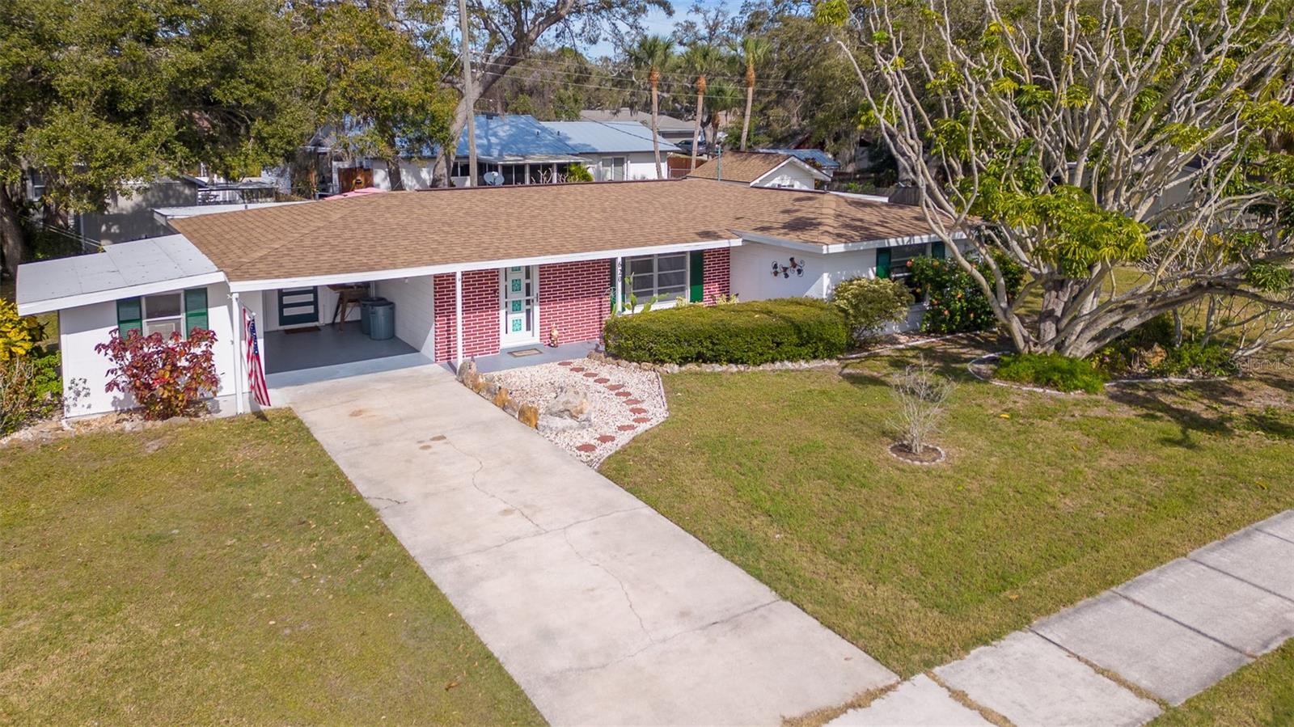12180 Wellen Golf St #205, Venice, Florida
List Price: $319,900
MLS Number:
N6130569
- Status: Active
- DOM: 122 days
- Square Feet: 1120
- Bedrooms: 2
- Baths: 2
- Garage: 1
- City: VENICE
- Zip Code: 34293
- Year Built: 2023
- HOA Fee: $877
- Payments Due: Quarterly
Misc Info
Subdivision: Wellen Park Golf & Country Club
Annual CDD Fee: $1,557
HOA Fee: $877
HOA Payments Due: Quarterly
Water View: Lake
Lot Size: Non-Applicable
Request the MLS data sheet for this property
Home Features
Appliances: Dishwasher, Disposal, Dryer, Electric Water Heater, Microwave, Range, Refrigerator, Washer
Flooring: Carpet, Ceramic Tile
Air Conditioning: Central Air
Exterior: Balcony, Sliding Doors, Storage
Room Dimensions
Schools
- Elementary: Taylor Ranch Elementary
- High: Venice Senior High
- Map
- Street View




















































