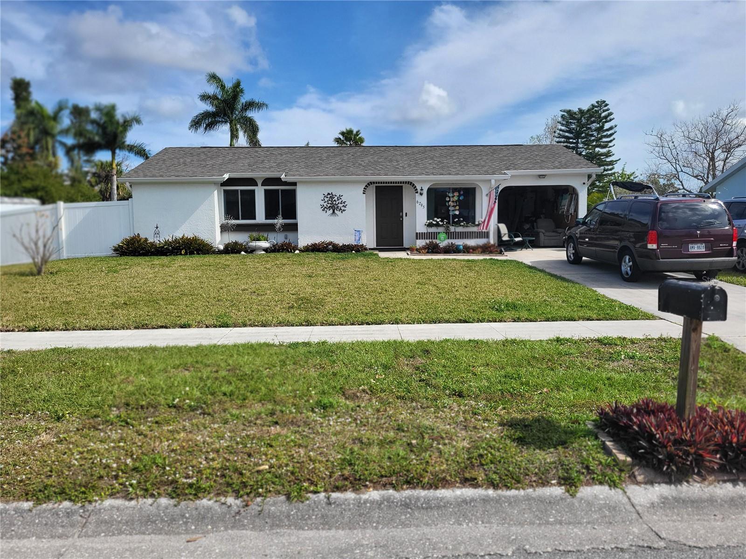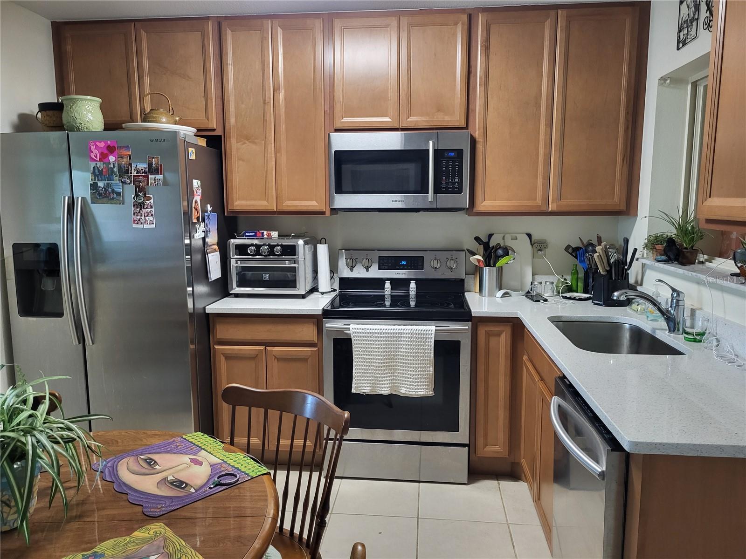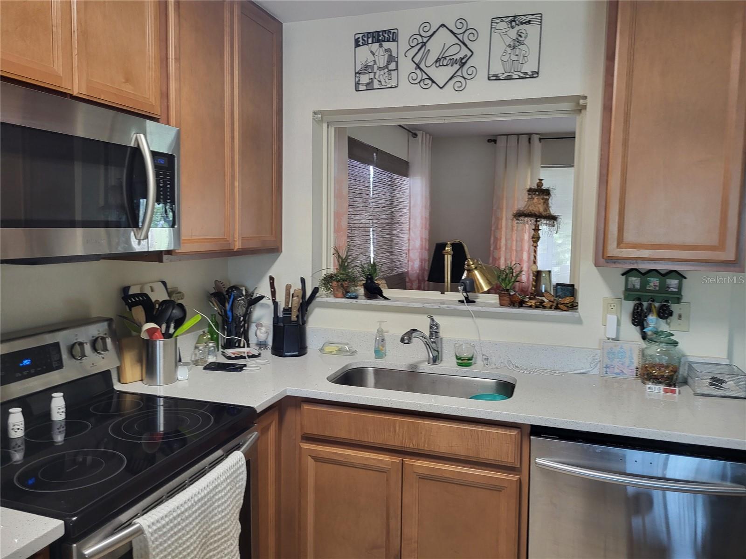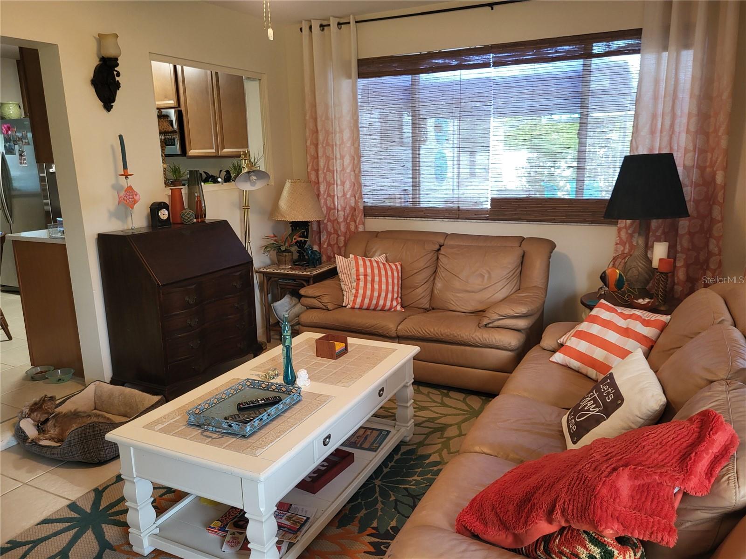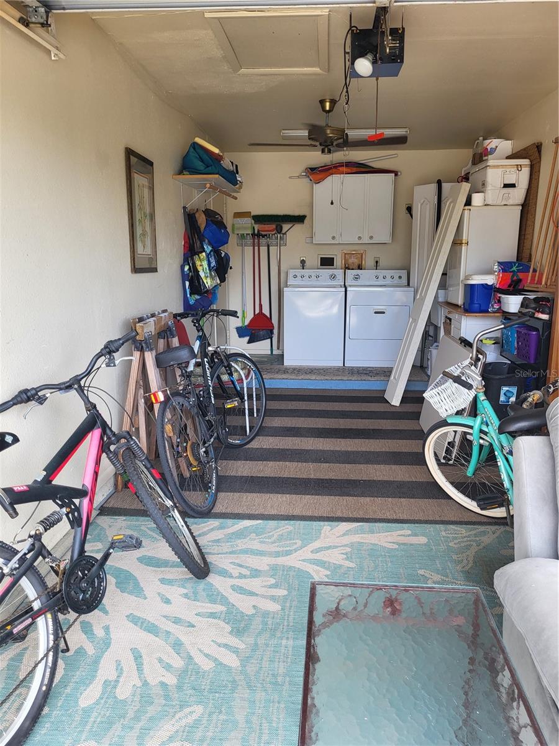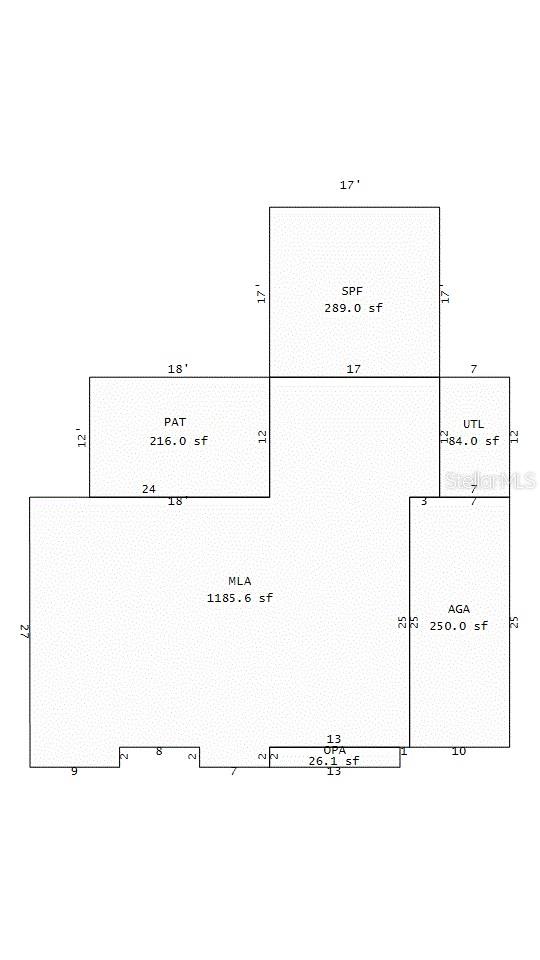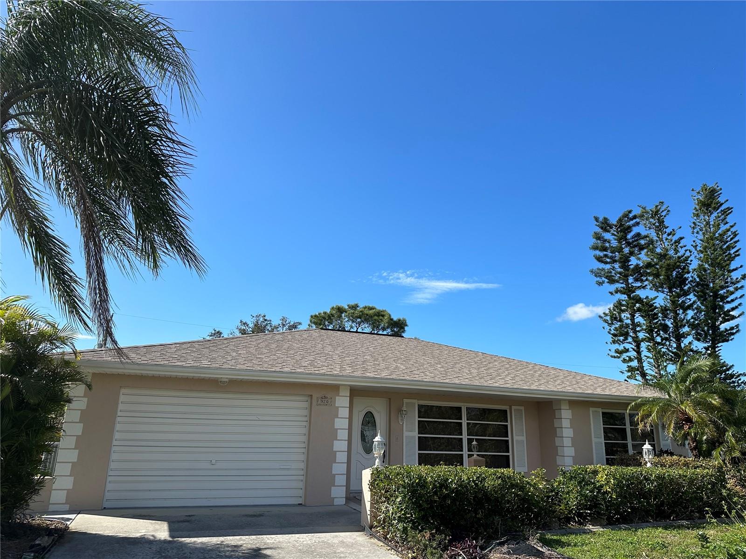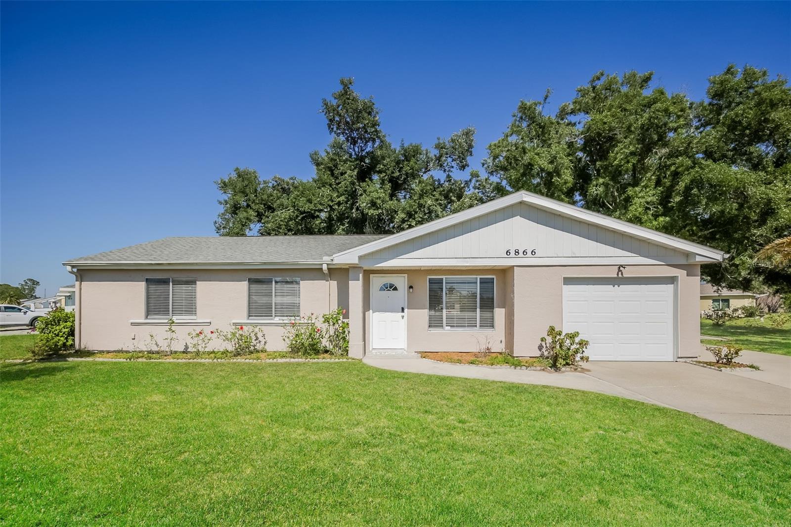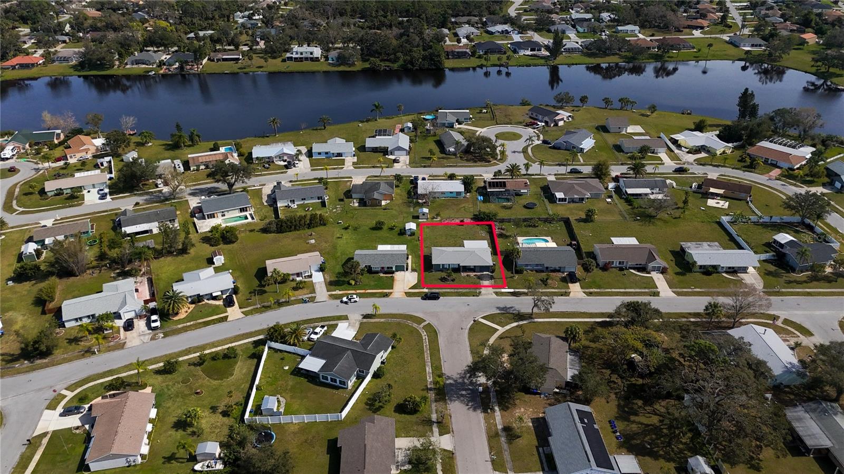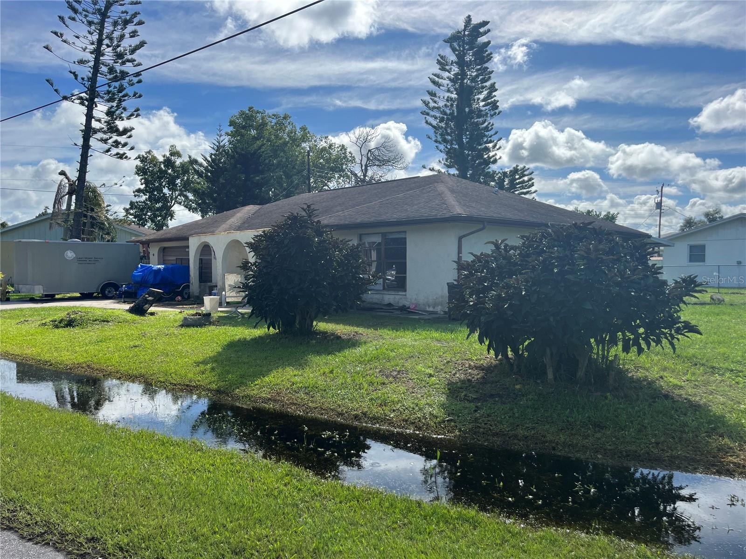6795 Kenwood Dr, North Port, Florida
List Price: $314,900
MLS Number:
N6131433
- Status: Active
- DOM: 35 days
- Square Feet: 1186
- Bedrooms: 3
- Baths: 2
- Garage: 1
- City: NORTH PORT
- Zip Code: 34287
- Year Built: 1982
Misc Info
Subdivision: Port Charlotte Sub 50
Annual Taxes: $3,326
Lot Size: 0 to less than 1/4
Request the MLS data sheet for this property
Home Features
Appliances: Built-In Oven, Dishwasher, Disposal, Dryer, Electric Water Heater, Exhaust Fan, Ice Maker, Microwave, Range, Range Hood, Refrigerator, Solar Hot Water, Washer
Flooring: Ceramic Tile, Laminate
Air Conditioning: Central Air
Exterior: Garden, Private Mailbox, Rain Gutters, Sidewalk, Storage
Garage Features: Driveway, Garage Door Opener
Room Dimensions
- Map
- Street View
