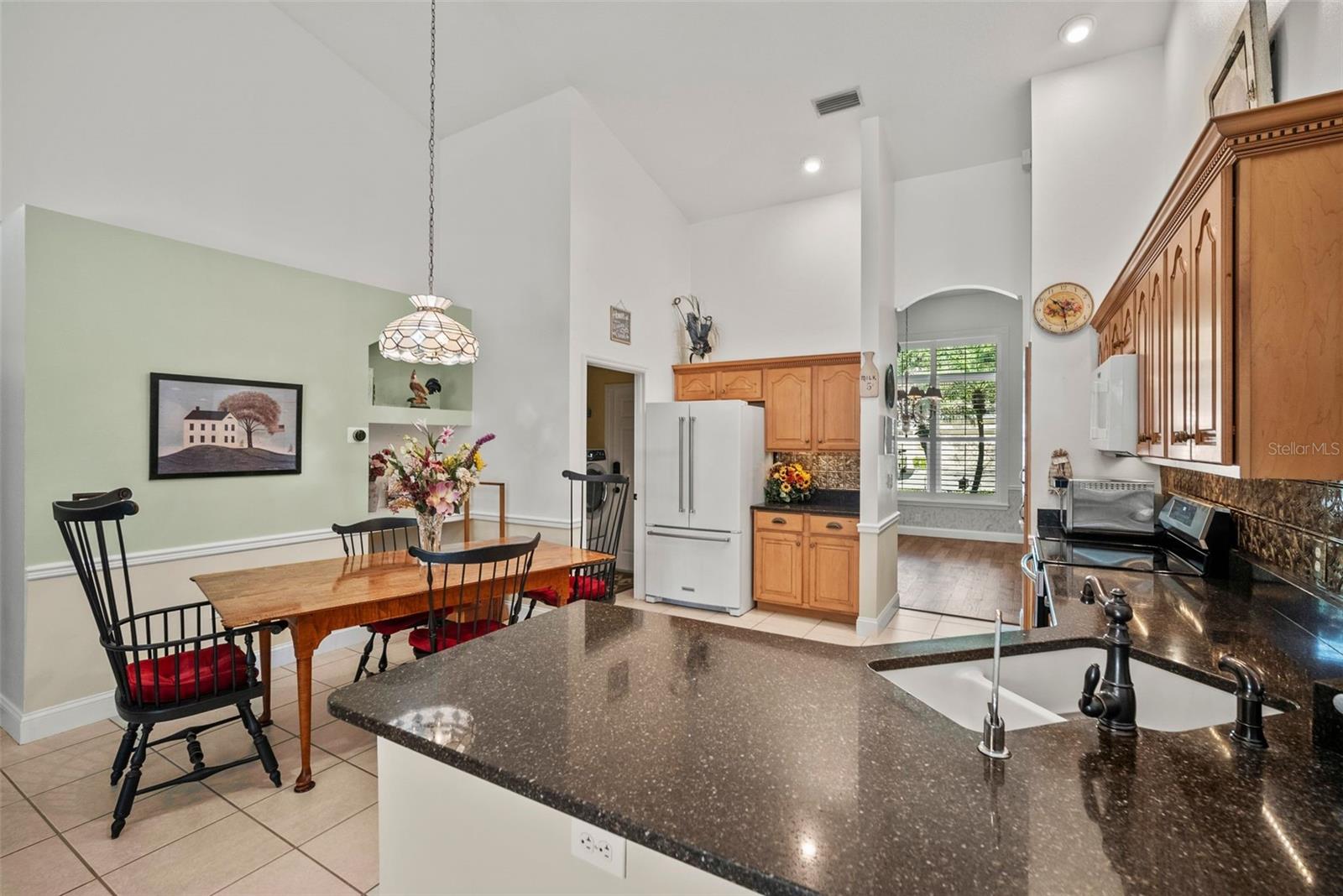739 Cedarcrest Ct, Sarasota, Florida
List Price: $595,999
MLS Number:
N6132249
- Status: Active
- DOM: 40 days
- Square Feet: 2092
- Bedrooms: 4
- Baths: 2
- Garage: 2
- City: SARASOTA
- Zip Code: 34232
- Year Built: 1999
- HOA Fee: $600
- Payments Due: Annually
Misc Info
Subdivision: The Oaks At Woodland Park Ph 1
Annual Taxes: $2,519
HOA Fee: $600
HOA Payments Due: Annually
Lot Size: 0 to less than 1/4
Request the MLS data sheet for this property
Home Features
Appliances: Dishwasher, Disposal, Dryer, Kitchen Reverse Osmosis System, Microwave, Range, Refrigerator, Washer, Water Filtration System, Water Purifier, Water Softener
Flooring: Carpet, Ceramic Tile, Tile, Vinyl, Wood
Air Conditioning: Central Air, Humidity Control
Exterior: Irrigation System, Lighting, Sidewalk, Sliding Doors
Garage Features: Driveway, Garage Door Opener, Split Garage
Room Dimensions
Schools
- Elementary: Fruitville Elementary
- High: Sarasota High
- Map
- Street View



























