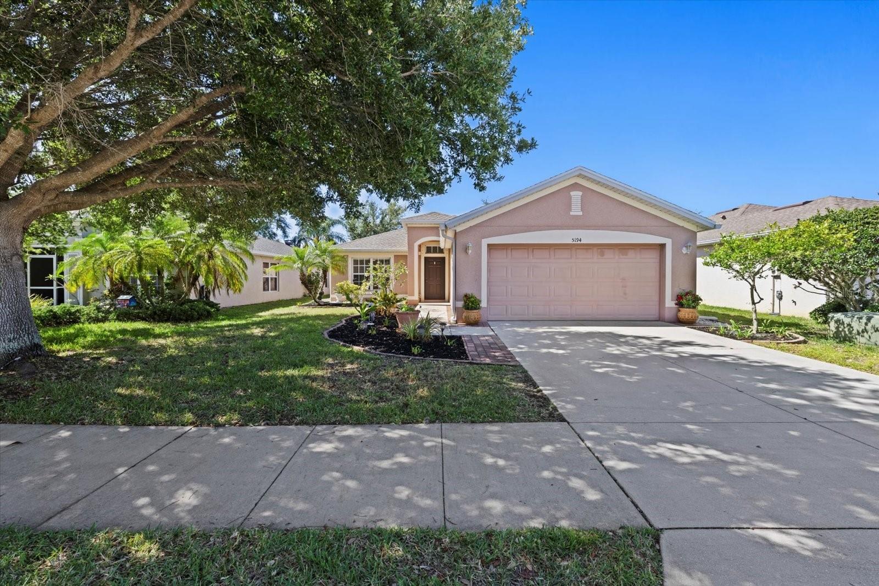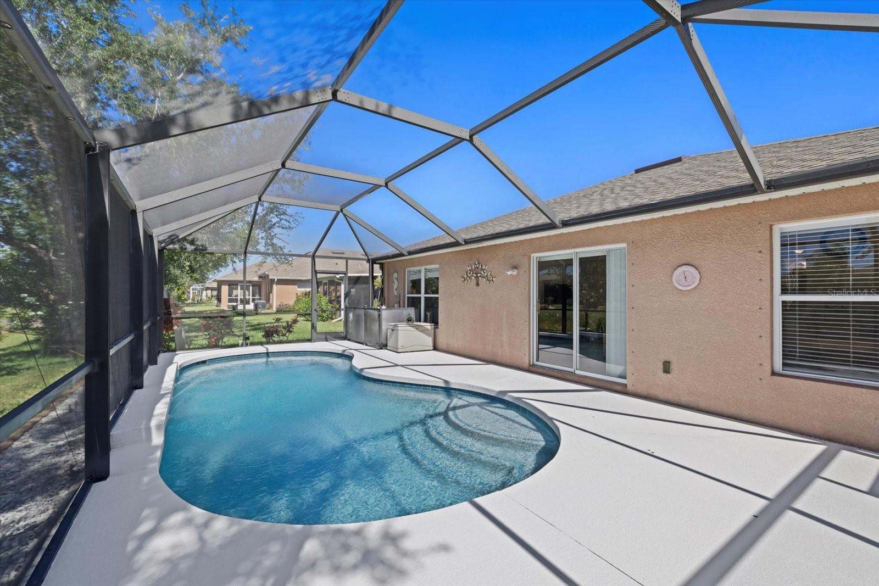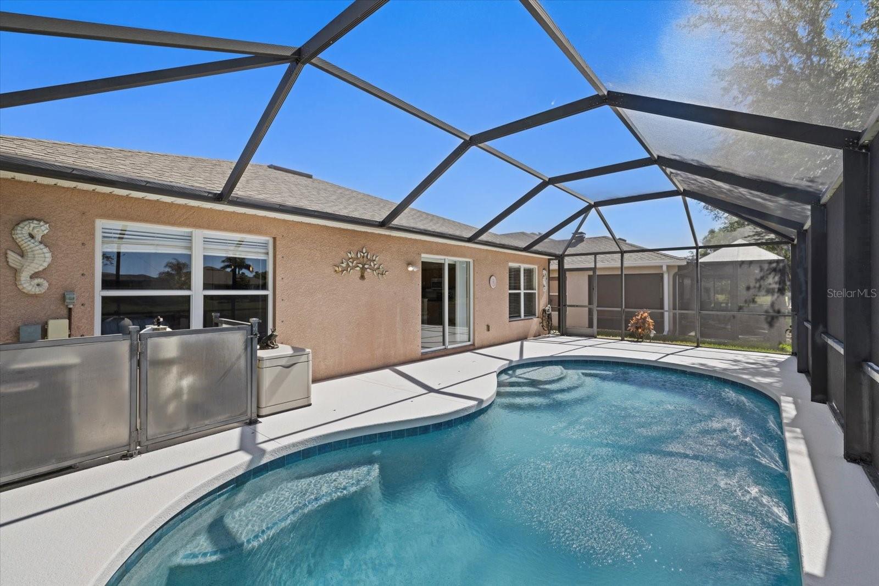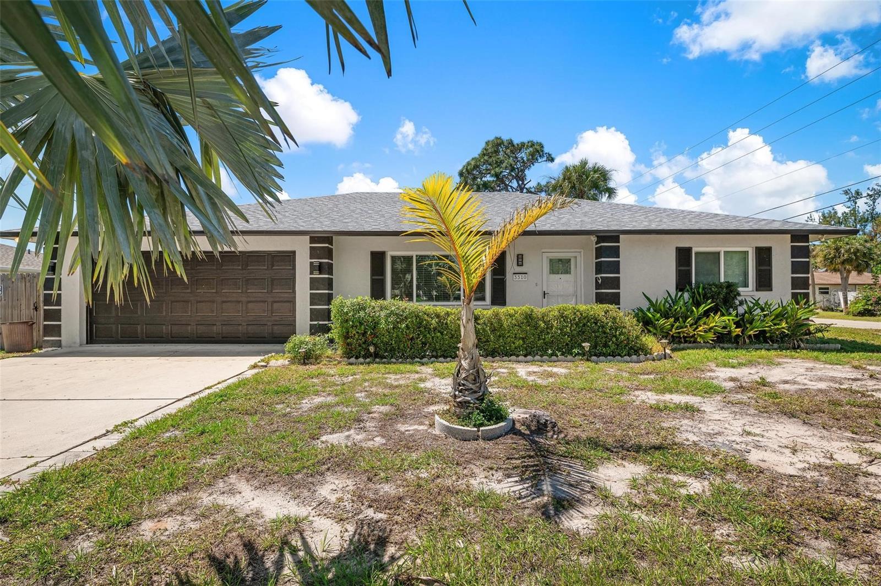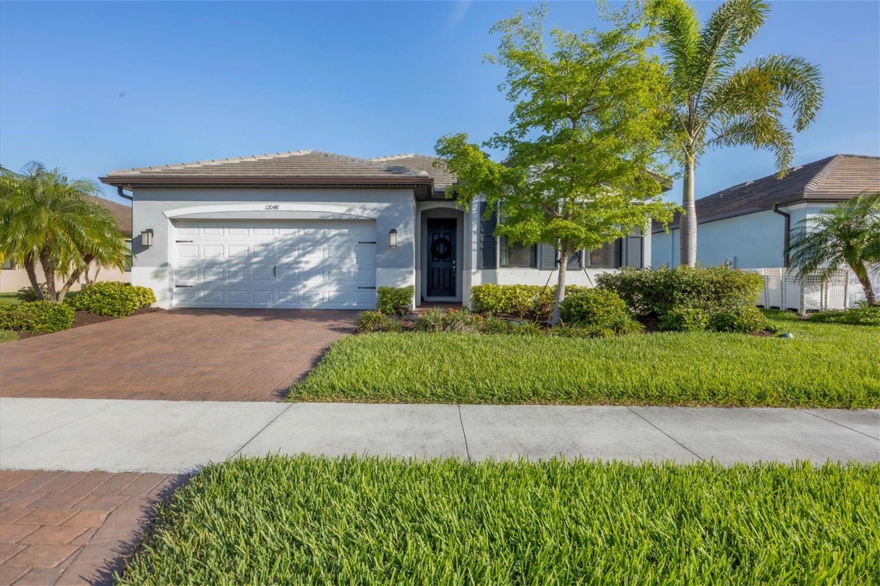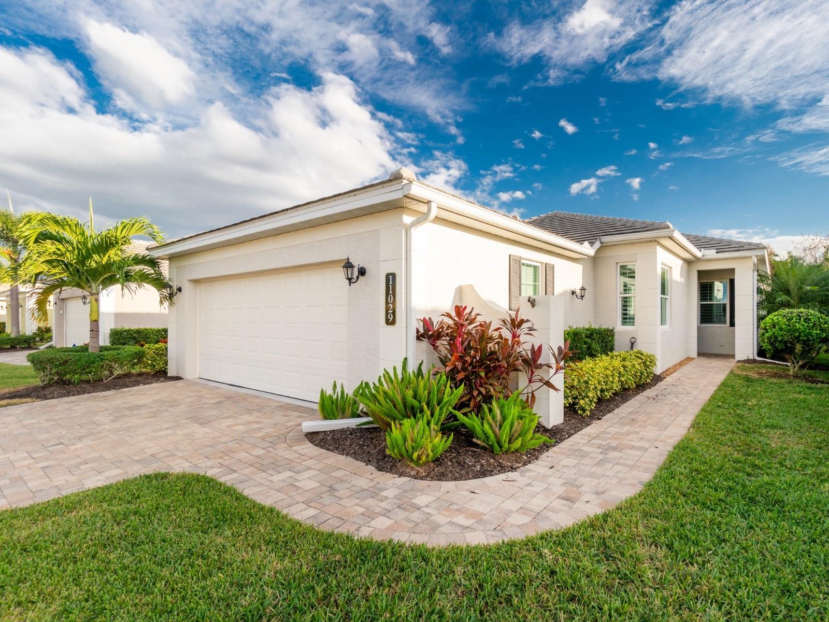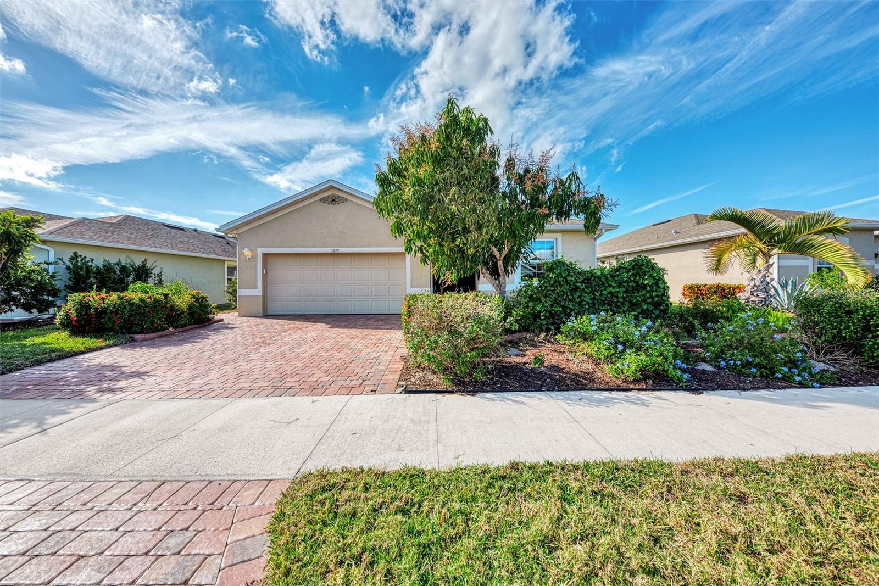5194 Layton Dr, Venice, Florida
List Price: $520,000
MLS Number:
N6132413
- Status: Active
- DOM: 32 days
- Square Feet: 1764
- Bedrooms: 4
- Baths: 2
- Garage: 2
- City: VENICE
- Zip Code: 34293
- Year Built: 2008
- HOA Fee: $92
- Payments Due: Monthly
Misc Info
Subdivision: Ventura Village
Annual Taxes: $3,179
HOA Fee: $92
HOA Payments Due: Monthly
Water View: Lake, Pond
Lot Size: 0 to less than 1/4
Request the MLS data sheet for this property
Home Features
Appliances: Dishwasher, Dryer, Microwave, Refrigerator, Washer
Flooring: Carpet, Ceramic Tile
Air Conditioning: Central Air
Exterior: Irrigation System, Sidewalk
Room Dimensions
Schools
- Elementary: Taylor Ranch Elementary
- High: Venice Senior High
- Map
- Street View
