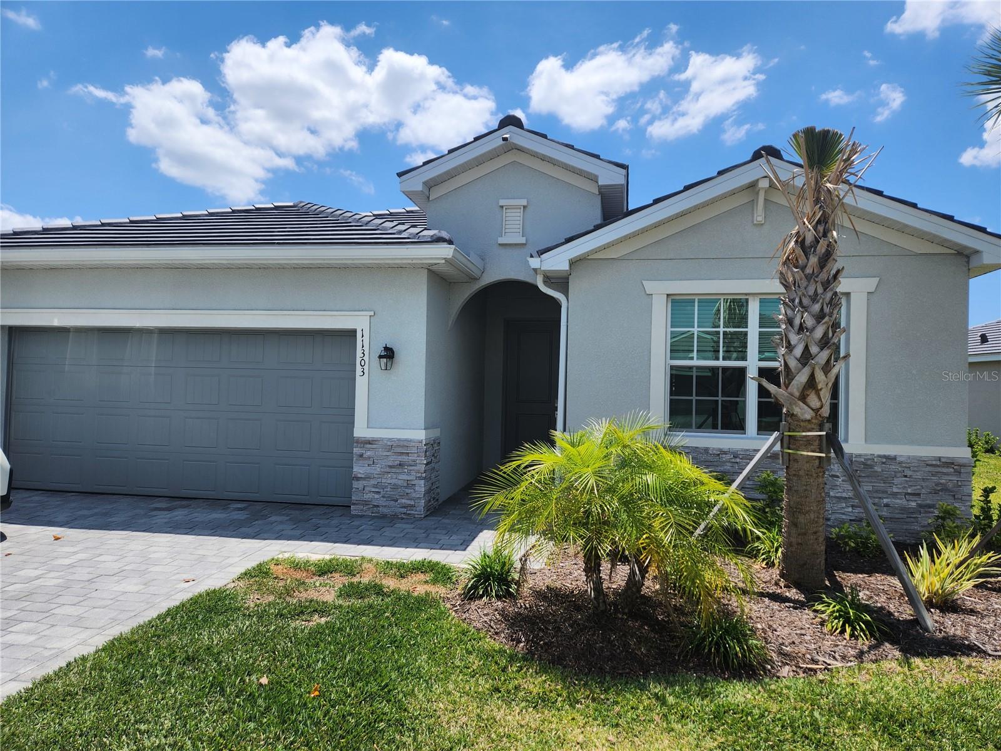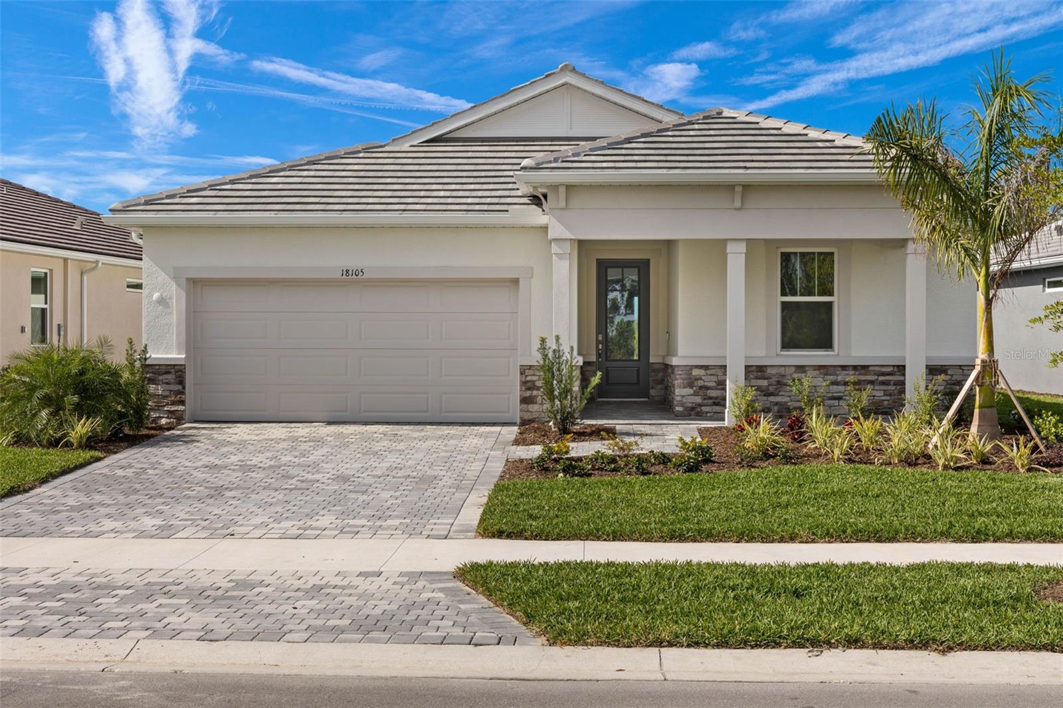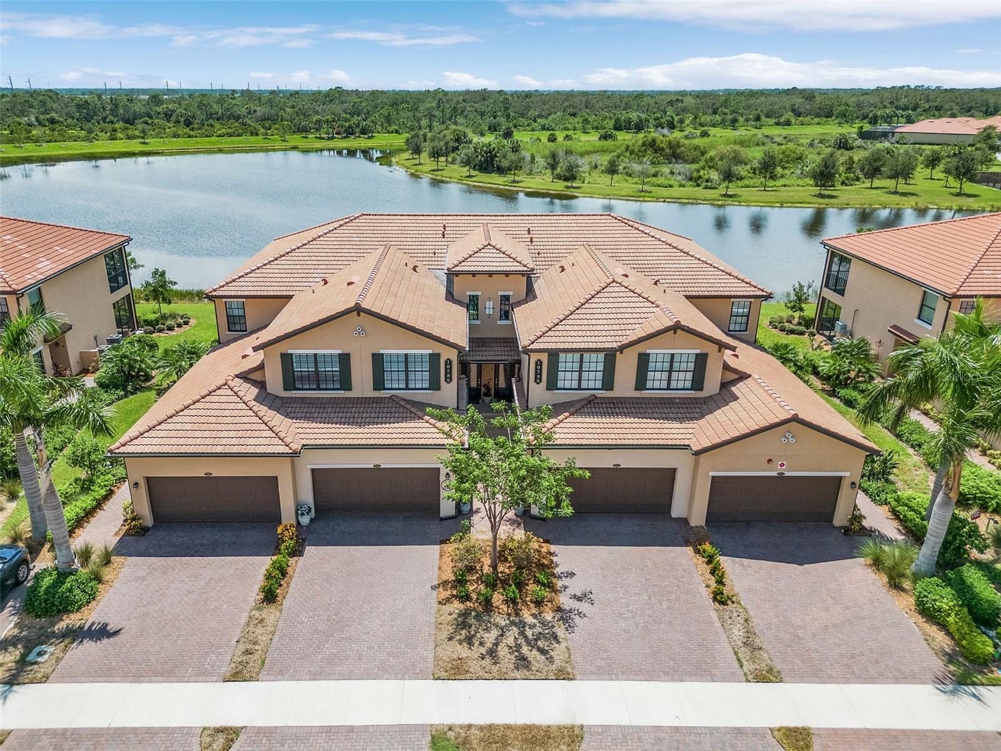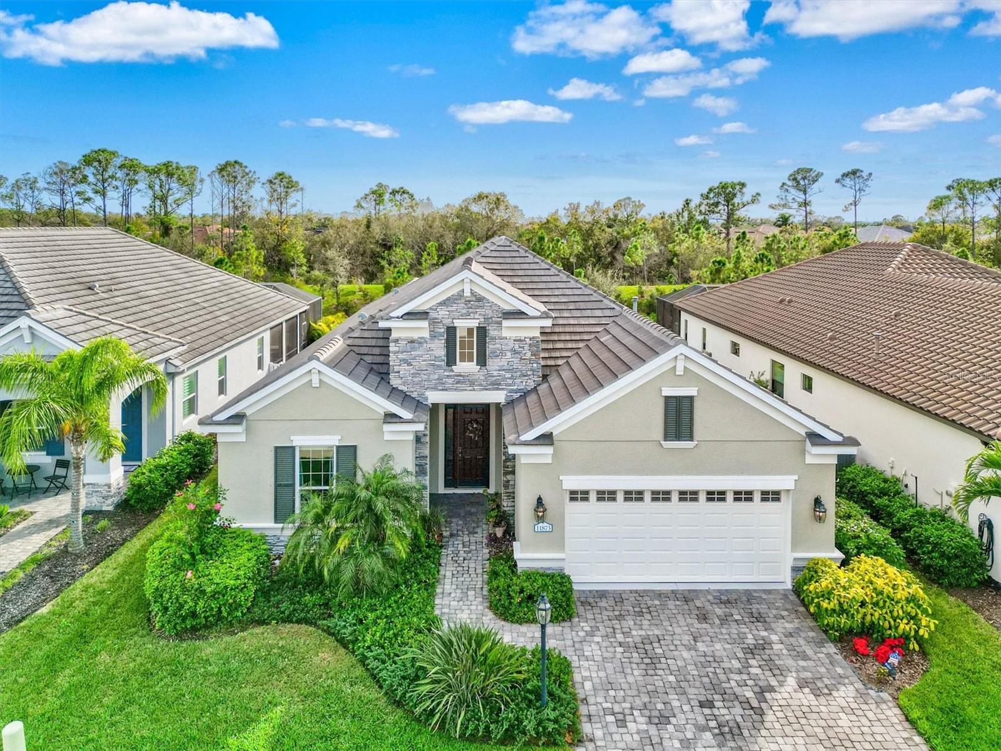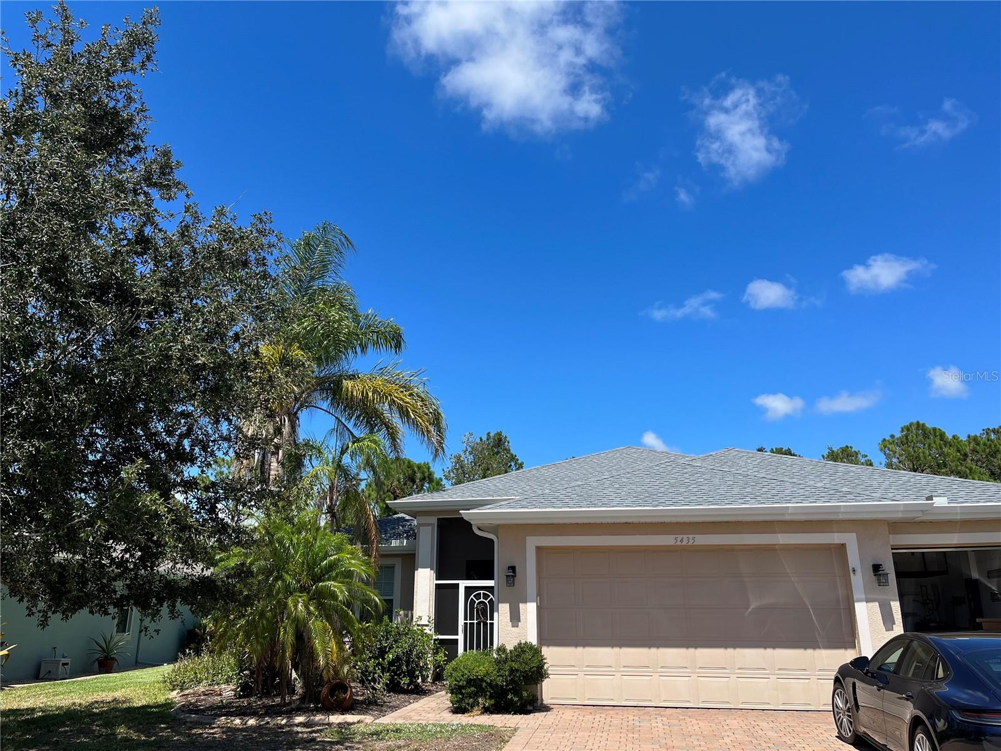11303 Burgundy Dr, Venice, Florida
List Price: $575,000
MLS Number:
N6132610
- Status: Active
- DOM: 26 days
- Square Feet: 2214
- Bedrooms: 3
- Baths: 3
- Garage: 2
- City: VENICE
- Zip Code: 34293
- Year Built: 2023
- HOA Fee: $790
- Payments Due: Quarterly
Misc Info
Subdivision: Antigua/wellen Park
Annual Taxes: $3,379
Annual CDD Fee: $2,172
HOA Fee: $790
HOA Payments Due: Quarterly
Water View: Lake
Lot Size: 0 to less than 1/4
Request the MLS data sheet for this property
Home Features
Appliances: Dishwasher, Dryer, Electric Water Heater, Microwave, Range, Refrigerator, Washer
Flooring: Ceramic Tile
Air Conditioning: Central Air
Exterior: Lighting, Rain Gutters, Sliding Doors
Room Dimensions
- Map
- Street View
