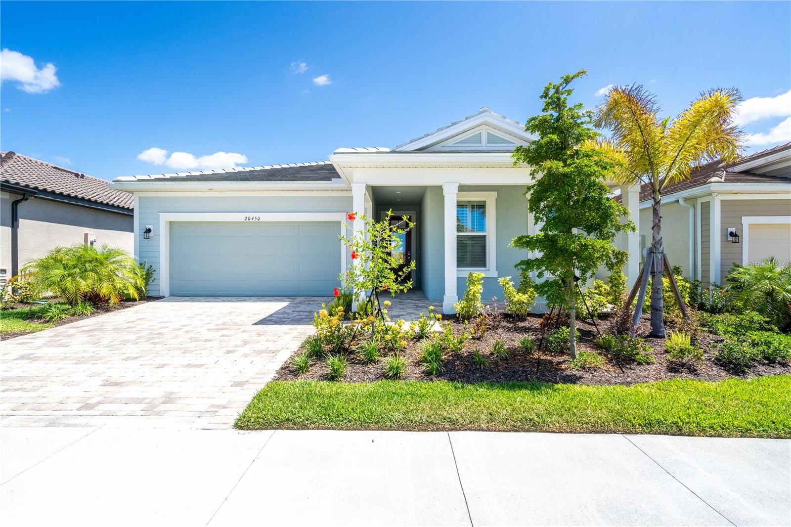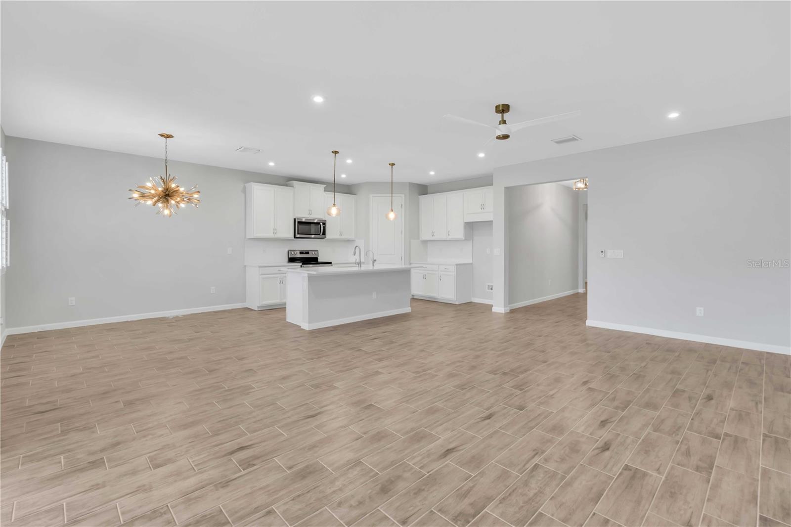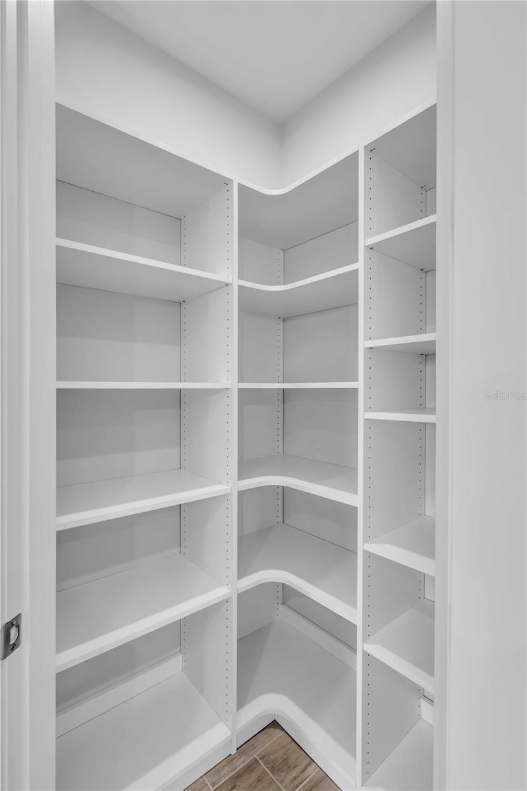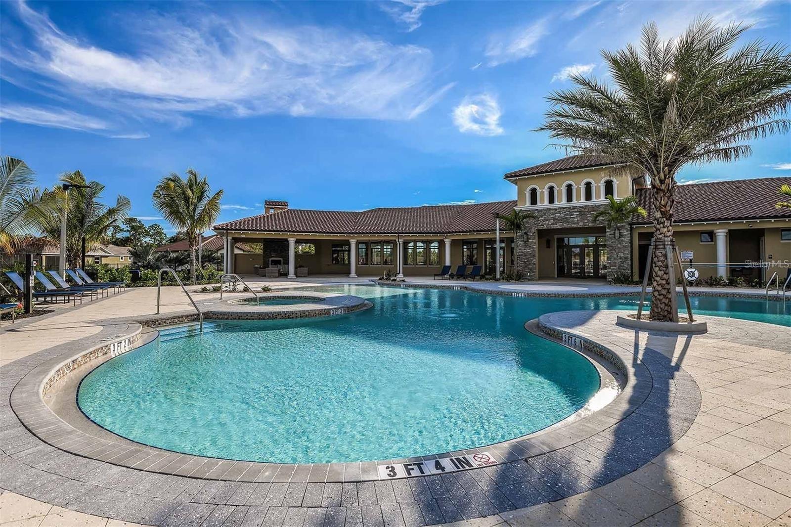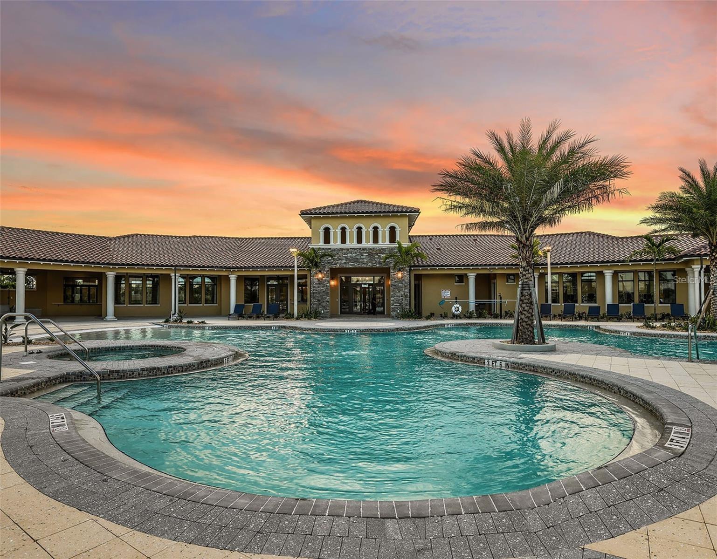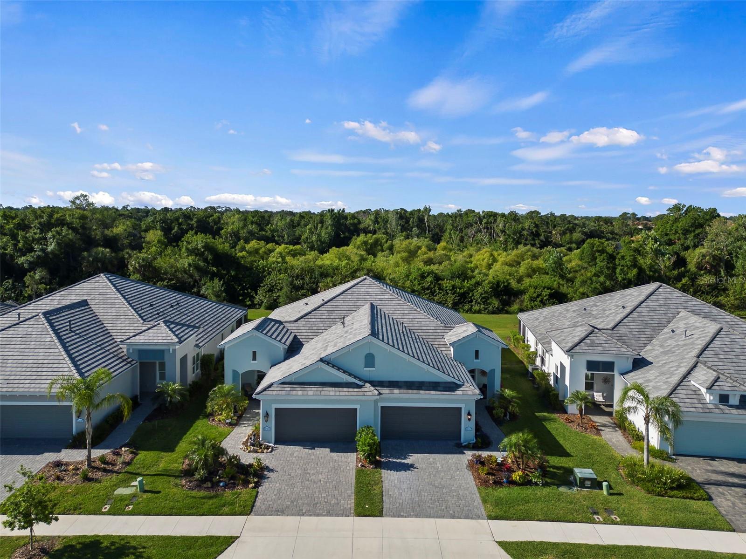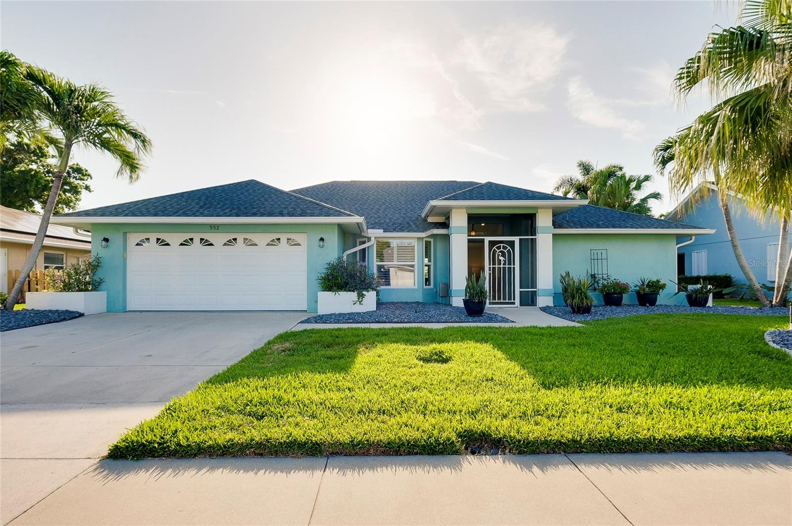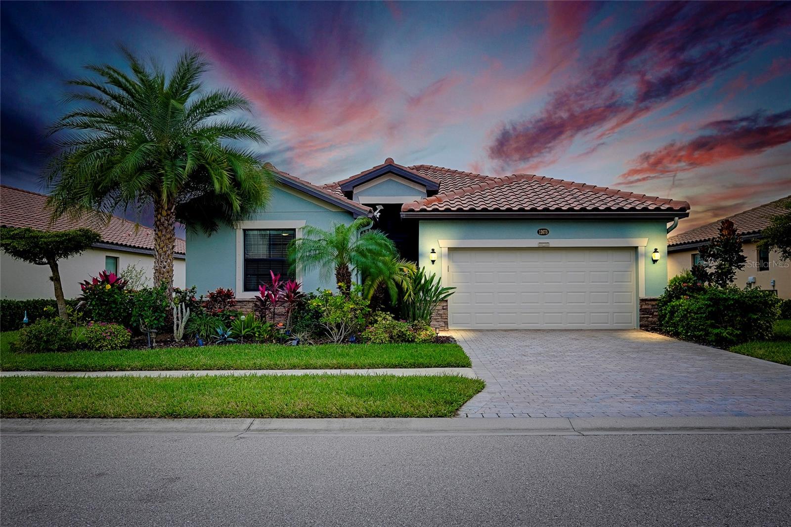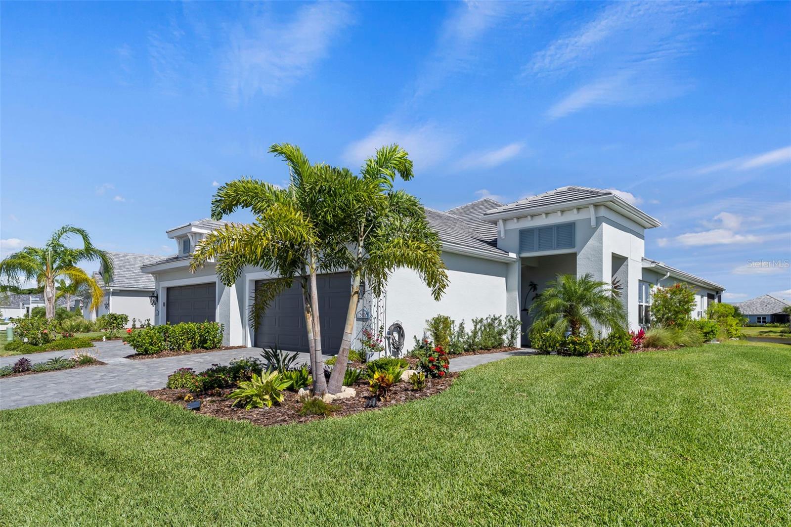20450 Bandera Pl, Venice, Florida
List Price: $549,900
MLS Number:
N6132621
- Status: Active
- DOM: 15 days
- Square Feet: 2098
- Bedrooms: 3
- Baths: 2
- Garage: 2
- City: VENICE
- Zip Code: 34293
- Year Built: 2023
- HOA Fee: $709
- Payments Due: Quarterly
Misc Info
Subdivision: Renaissance/west Vlgs Ph 2b &
Annual Taxes: $3,366
Annual CDD Fee: $1,716
HOA Fee: $709
HOA Payments Due: Quarterly
Lot Size: 0 to less than 1/4
Request the MLS data sheet for this property
Home Features
Appliances: Dishwasher, Microwave, Range, Range Hood
Flooring: Carpet, Ceramic Tile
Air Conditioning: Central Air
Exterior: Irrigation System, Sidewalk, Sliding Doors
Room Dimensions
Schools
- Elementary: Taylor Ranch Elementary
- High: Venice Senior High
- Map
- Street View
